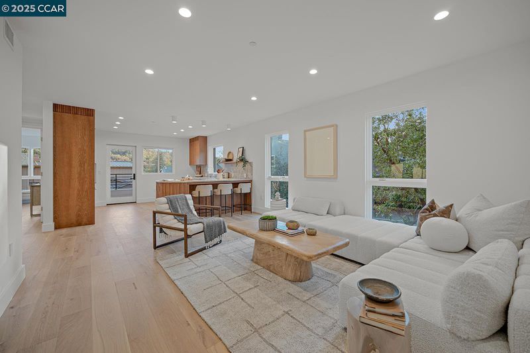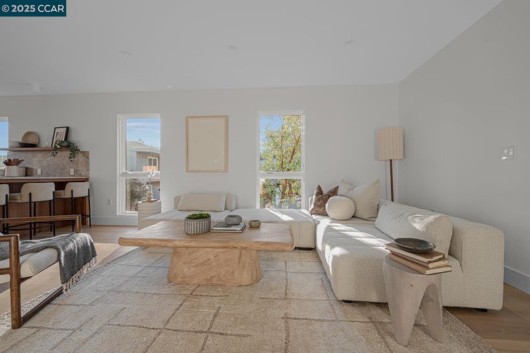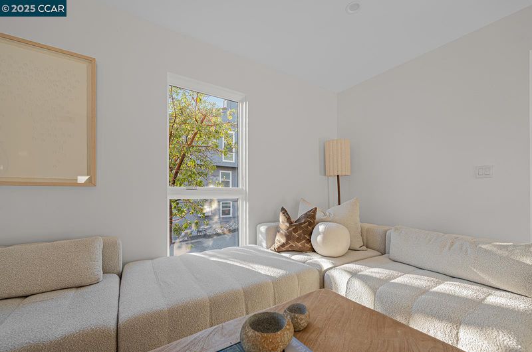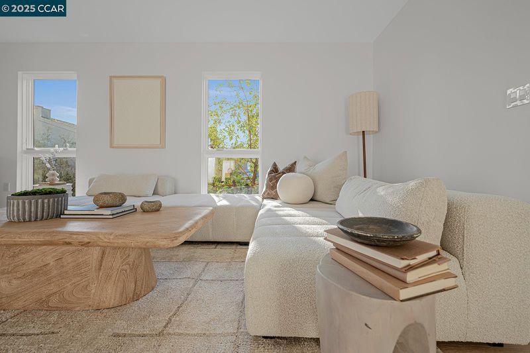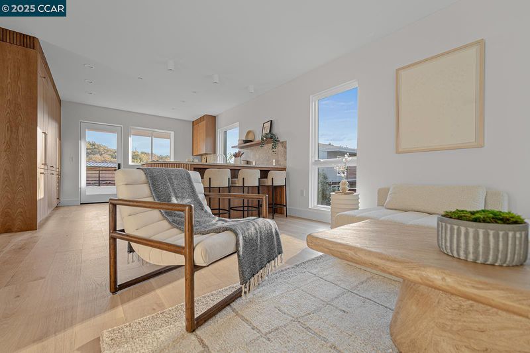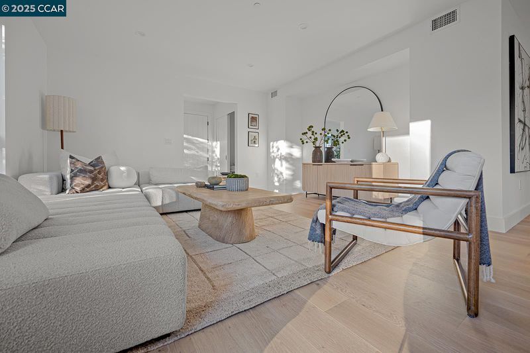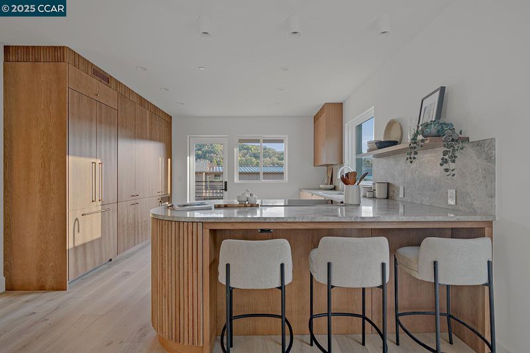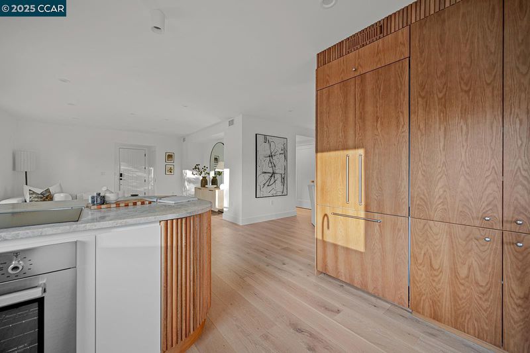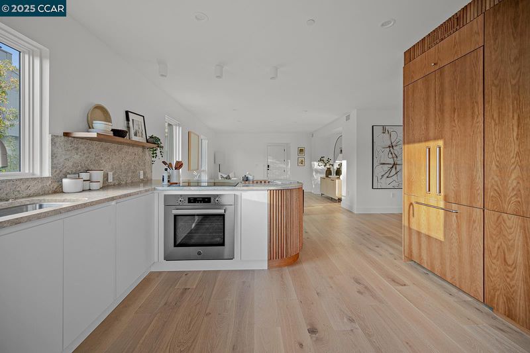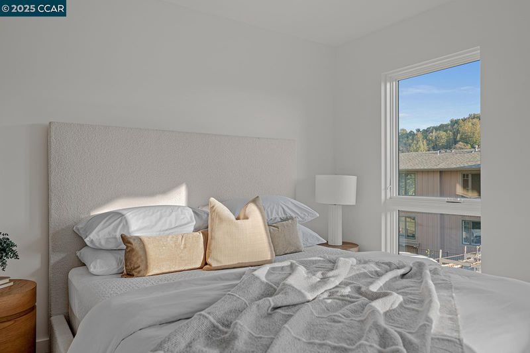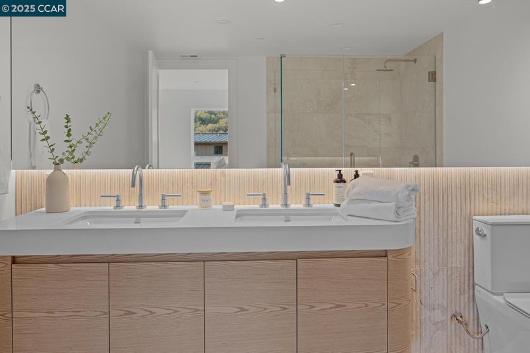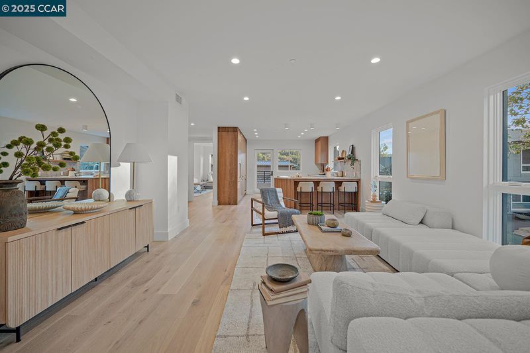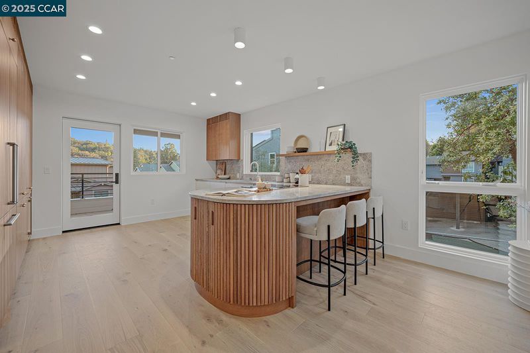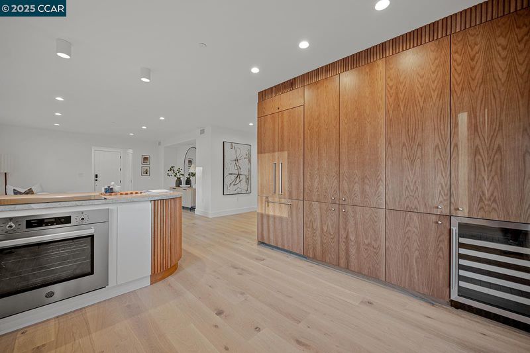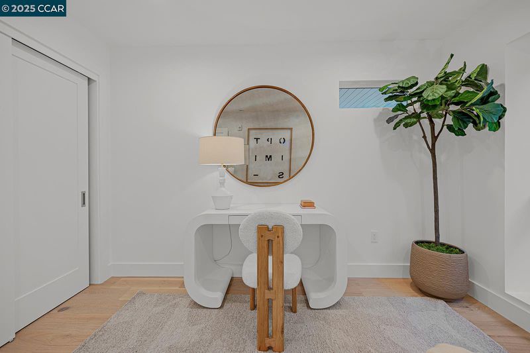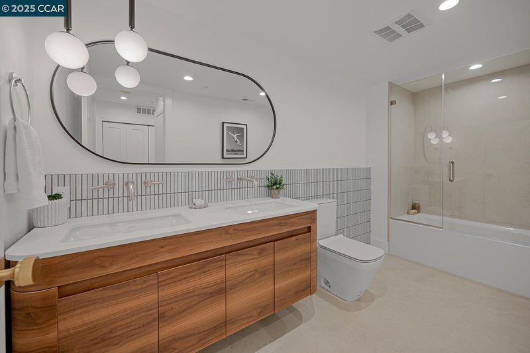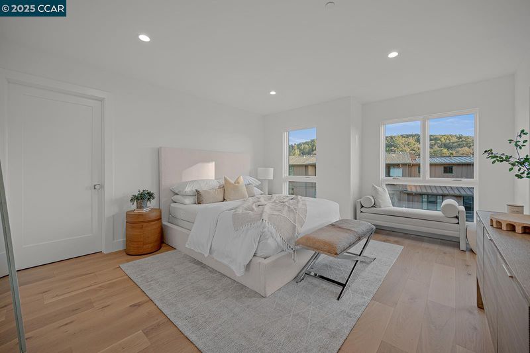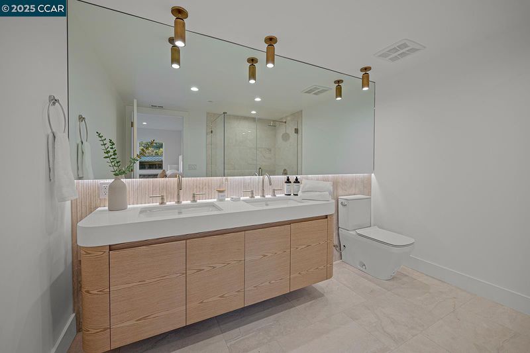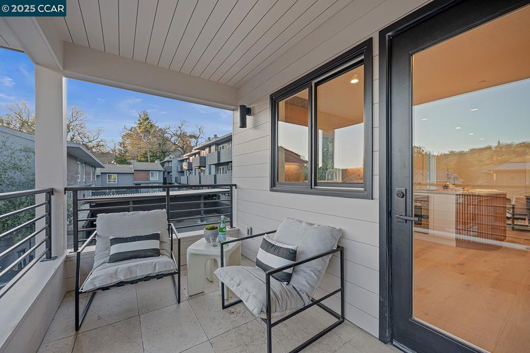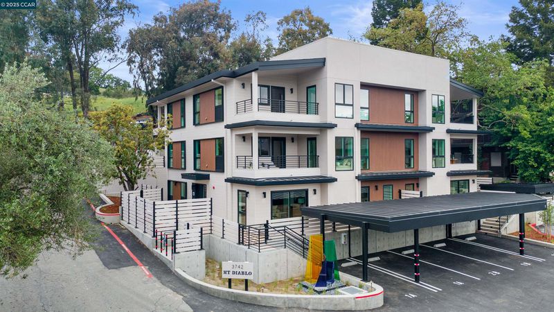
$2,150,000
1,714
SQ FT
$1,254
SQ/FT
3742 Mt. Diablo Blvd, #WOODHAVEN 2A
@ Risa/Woodbury - Other, Lafayette
- 3 Bed
- 2 Bath
- 0 Park
- 1,714 sqft
- Lafayette
-

Welcome to Woodhaven, an exclusive collection of six luxury condominiums offering effortless indoor-outdoor living. Each residence blends custom home sophistication with minimalist European-inspired design. The unique drive-up, single-level format ensures privacy and convenience, with two residences per floor in a meticulously crafted three-story building. The spacious sunlit kitchen features custom oak cabinetry, honed marble countertops and backsplash from Turkey, and top-tier Bertazzoni appliances, including a French door refrigerator, range, oven, and Azure wine cooler. Additional highlights include wire-brushed European oak flooring, level 5 smooth drywall, recessed DMF lighting, and solid wood doors. The primary bath offers honed marble finishes, marble flooring, and a curbless glass shower for a spa-like experience. Other features include indoor laundry hookups, a keyless entry lock, and a tankless hot water system. The expansive outdoor deck is perfect for entertaining. Located near downtown Lafayette and the Lafayette Reservoir, with easy access to BART and Highway 24, each residence includes two deeded parking spaces and EV charging provisions. Experience Bespoke Luxury at Woodhaven
- Current Status
- New
- Original Price
- $2,150,000
- List Price
- $2,150,000
- On Market Date
- Jun 18, 2025
- Property Type
- Condominium
- D/N/S
- Other
- Zip Code
- 94549
- MLS ID
- 41101924
- APN
- 2410100420
- Year Built
- 2025
- Stories in Building
- 1
- Possession
- Close Of Escrow
- Data Source
- MAXEBRDI
- Origin MLS System
- CONTRA COSTA
Contra Costa Jewish Day School
Private K-8 Elementary, Religious, Coed
Students: 148 Distance: 0.1mi
Contra Costa Jewish Day School
Private K-8 Religious, Nonprofit
Students: 161 Distance: 0.1mi
Lafayette Elementary School
Public K-5 Elementary
Students: 538 Distance: 0.9mi
Bentley Upper
Private 9-12 Nonprofit
Students: 323 Distance: 0.9mi
Happy Valley Elementary School
Public K-5 Elementary
Students: 556 Distance: 1.1mi
M. H. Stanley Middle School
Public 6-8 Middle
Students: 1227 Distance: 1.2mi
- Bed
- 3
- Bath
- 2
- Parking
- 0
- Carport - 2 Or More
- SQ FT
- 1,714
- SQ FT Source
- Public Records
- Pool Info
- None
- Kitchen
- Dishwasher, Electric Range, Free-Standing Range, Refrigerator, Tankless Water Heater, Counter - Solid Surface, Stone Counters, Electric Range/Cooktop, Disposal, Range/Oven Free Standing
- Cooling
- Central Air
- Disclosures
- Nat Hazard Disclosure
- Entry Level
- 2
- Exterior Details
- Railed
- Flooring
- Hardwood, Tile
- Foundation
- Fire Place
- None
- Heating
- Forced Air
- Laundry
- Gas Dryer Hookup, Hookups Only, In Unit
- Main Level
- None
- Possession
- Close Of Escrow
- Architectural Style
- Custom
- Construction Status
- New Construction
- Additional Miscellaneous Features
- Railed
- Location
- Zero Lot Line
- Roof
- Flat
- Fee
- $580
MLS and other Information regarding properties for sale as shown in Theo have been obtained from various sources such as sellers, public records, agents and other third parties. This information may relate to the condition of the property, permitted or unpermitted uses, zoning, square footage, lot size/acreage or other matters affecting value or desirability. Unless otherwise indicated in writing, neither brokers, agents nor Theo have verified, or will verify, such information. If any such information is important to buyer in determining whether to buy, the price to pay or intended use of the property, buyer is urged to conduct their own investigation with qualified professionals, satisfy themselves with respect to that information, and to rely solely on the results of that investigation.
School data provided by GreatSchools. School service boundaries are intended to be used as reference only. To verify enrollment eligibility for a property, contact the school directly.
