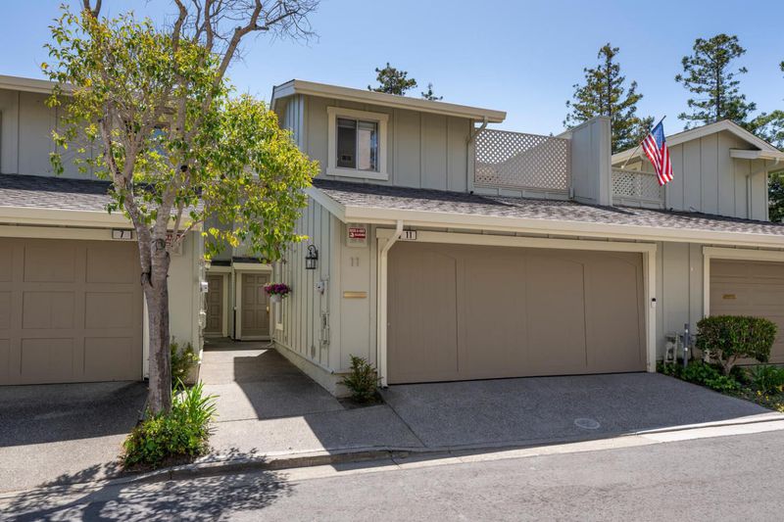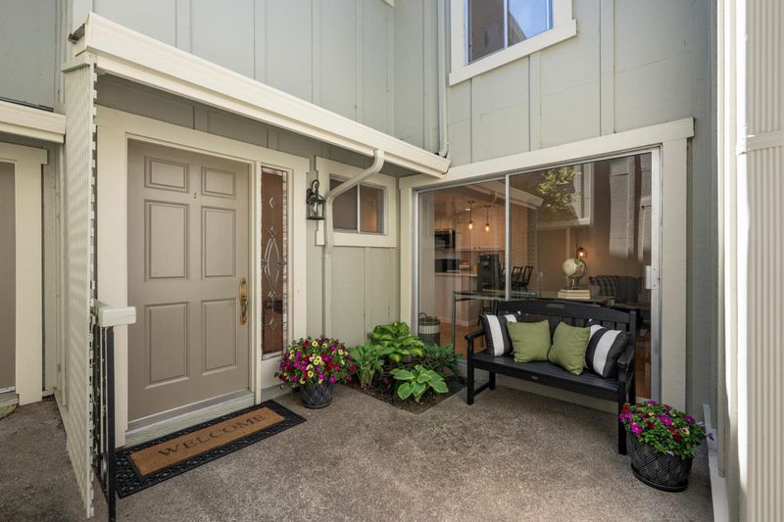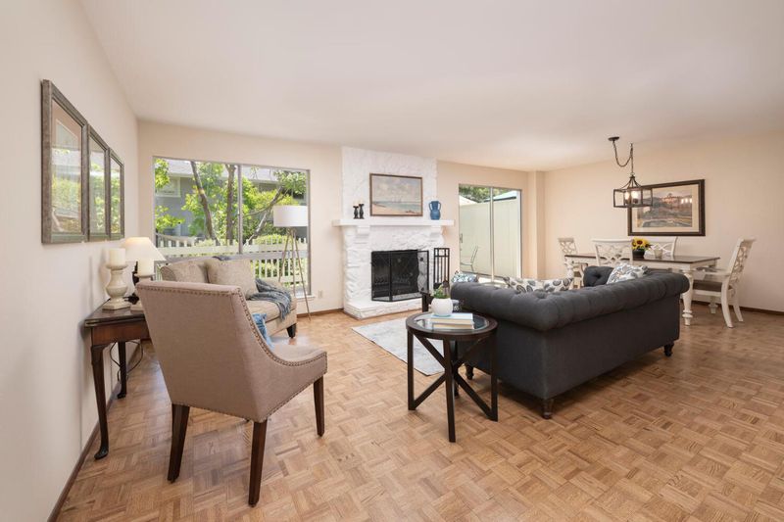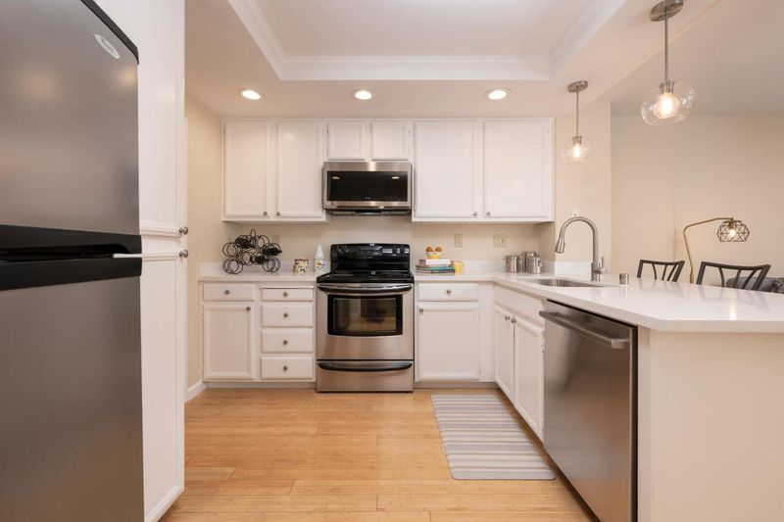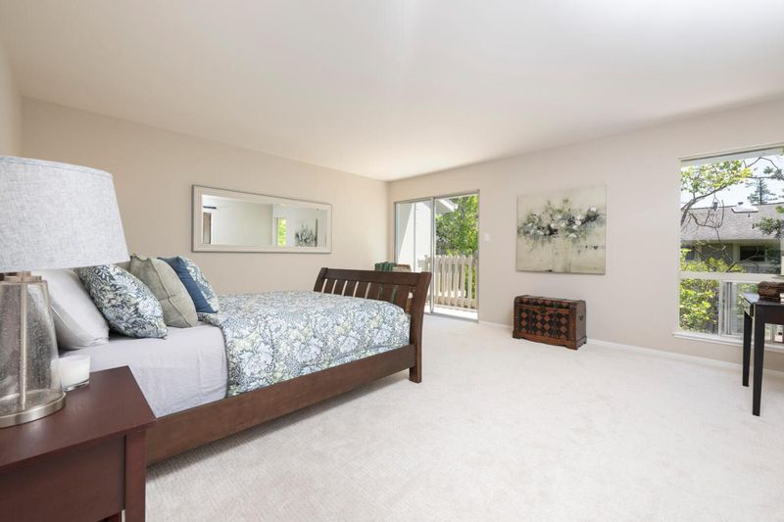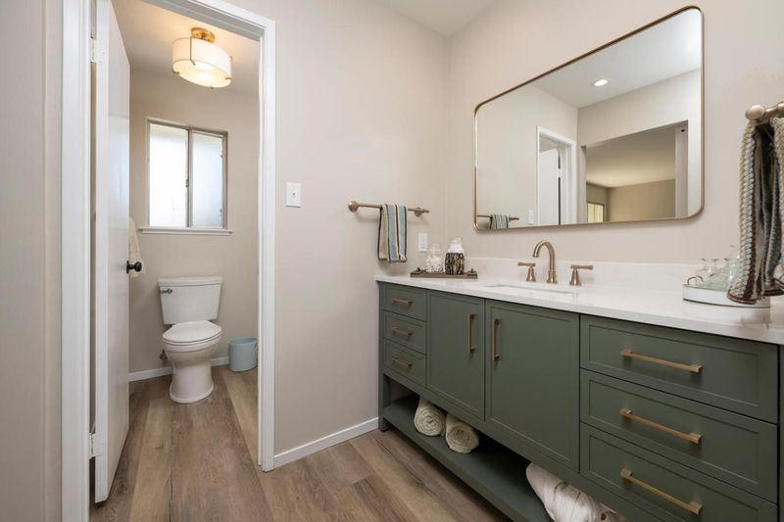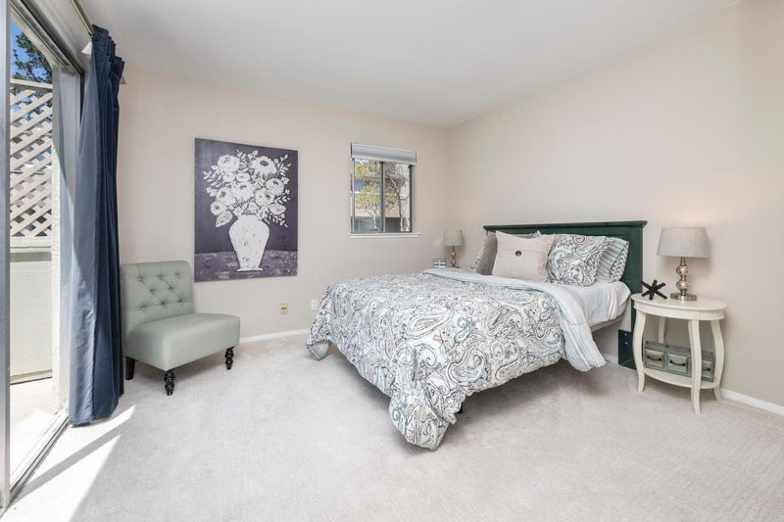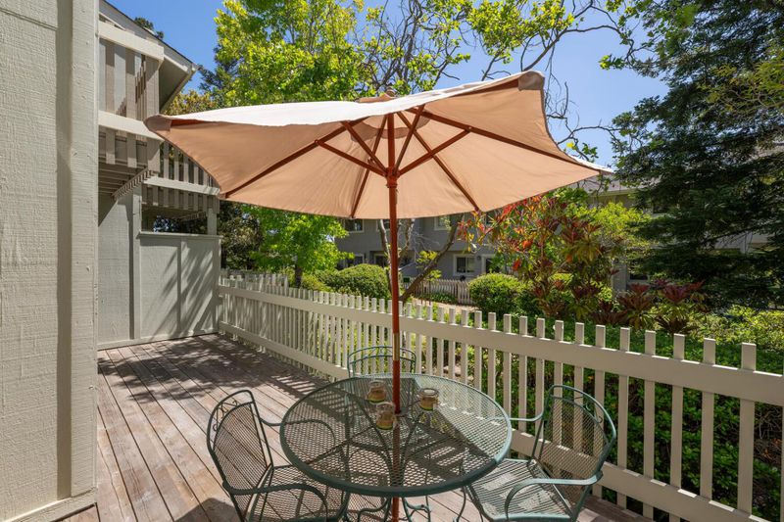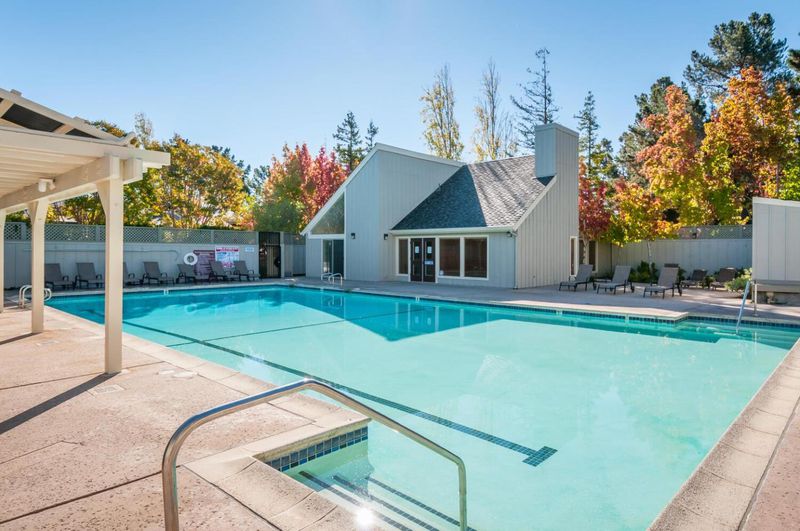
$1,488,000
1,720
SQ FT
$865
SQ/FT
11 Lyonridge Lane
@ Bayridge - 431 - San Mateo Woods / Bayridge, San Mateo
- 3 Bed
- 3 (2/1) Bath
- 2 Park
- 1,720 sqft
- SAN MATEO
-

-
Fri May 23, 4:00 pm - 7:00 pm
Kick off the holiday weekend with a Wine & Chocolate Tour to view this beautiful 3bd/2.5bath Clearview townhome in the sought after San Mateo Woods Community. Updated kitchen, HUGE primary suite with spa-like dressing area and large walk-in closet.
-
Sat May 24, 1:00 pm - 4:00 pm
Great weekend to view this beautiful 3bd/2.5bath townhome in the sought after San Mateo Woods Community which includes pool, clubhouse & tennis and low HOA dues!. Updated kitchen, HUGE primary suite w/spa-like dressing area & large walk-in closet.
-
Sun May 25, 1:00 pm - 4:00 pm
Great weekend to view this beautiful 3bd/2.5bath townhome in the sought after San Mateo Woods Community which includes pool, clubhouse & tennis and low HOA dues!. Updated kitchen, HUGE primary suite w/spa-like dressing area & large walk-in closet.
Welcome to this beautiful 3-bedroom, 2.5-bath townhome offering comfort, space, and unbeatable convenience in the sought after San Mateo Woods Community. Perfectly situated with easy access to Highway 92, this home is a commuters dream to both San Francisco and Silicon Valley. Step inside to a freshly painted interior featuring a spacious living and dining room combination with a gas fireplace that flows seamlessly onto a generous deck, perfect for entertaining. The updated kitchen boasts a breakfast bar, brand new countertops, and a flexible bonus area ideal for casual dining, a home office, or a cozy den. Upstairs, you'll find a luxurious primary suite with a spa-inspired dressing area, an oversized walk-in closet with custom built-ins, and a private balcony, the perfect spot for your morning coffee. Two additional bedrooms, each with access to an upper-level deck, and a full guest bath complete the upper floor.
- Days on Market
- 0 days
- Current Status
- Active
- Original Price
- $1,488,000
- List Price
- $1,488,000
- On Market Date
- May 22, 2025
- Property Type
- Townhouse
- Area
- 431 - San Mateo Woods / Bayridge
- Zip Code
- 94402
- MLS ID
- ML82007929
- APN
- 041-490-190
- Year Built
- 1978
- Stories in Building
- 2
- Possession
- Unavailable
- Data Source
- MLSL
- Origin MLS System
- MLSListings, Inc.
Odyssey School
Private 6-8 Elementary, Coed
Students: 45 Distance: 0.8mi
Highlands Elementary School
Public K-5 Elementary
Students: 527 Distance: 1.0mi
Walden School
Private 8-12 Nonprofit
Students: NA Distance: 1.1mi
Hillsdale High School
Public 9-12 Secondary
Students: 1569 Distance: 1.1mi
Gateway Center
Public 9-12 Opportunity Community
Students: 12 Distance: 1.1mi
Meadow Heights Elementary School
Public K-5 Elementary
Students: 339 Distance: 1.2mi
- Bed
- 3
- Bath
- 3 (2/1)
- Half on Ground Floor, Shower over Tub - 1, Stall Shower
- Parking
- 2
- Attached Garage, Gate / Door Opener, Guest / Visitor Parking
- SQ FT
- 1,720
- SQ FT Source
- Unavailable
- Lot SQ FT
- 1,632.0
- Lot Acres
- 0.037466 Acres
- Pool Info
- Community Facility
- Kitchen
- Countertop - Quartz, Dishwasher, Garbage Disposal, Microwave, Oven Range - Electric, Refrigerator
- Cooling
- None
- Dining Room
- Breakfast Bar, Dining Area, Skylight
- Disclosures
- Lead Base Disclosure, Natural Hazard Disclosure, NHDS Report
- Family Room
- Kitchen / Family Room Combo
- Flooring
- Carpet, Wood
- Foundation
- Concrete Perimeter
- Fire Place
- Living Room
- Heating
- Central Forced Air
- Laundry
- In Garage, Washer / Dryer
- * Fee
- $380
- Name
- Clearview THOA
- *Fee includes
- Common Area Electricity, Common Area Gas, Exterior Painting, Insurance, Management Fee, Reserves, and Roof
MLS and other Information regarding properties for sale as shown in Theo have been obtained from various sources such as sellers, public records, agents and other third parties. This information may relate to the condition of the property, permitted or unpermitted uses, zoning, square footage, lot size/acreage or other matters affecting value or desirability. Unless otherwise indicated in writing, neither brokers, agents nor Theo have verified, or will verify, such information. If any such information is important to buyer in determining whether to buy, the price to pay or intended use of the property, buyer is urged to conduct their own investigation with qualified professionals, satisfy themselves with respect to that information, and to rely solely on the results of that investigation.
School data provided by GreatSchools. School service boundaries are intended to be used as reference only. To verify enrollment eligibility for a property, contact the school directly.
