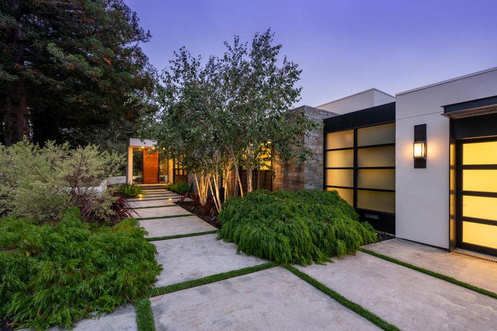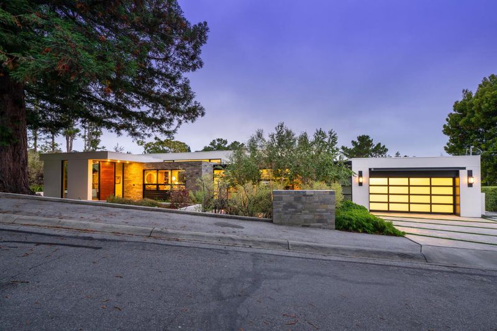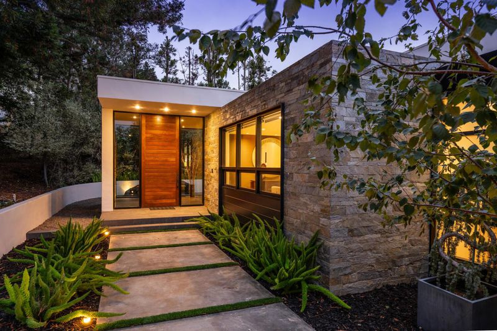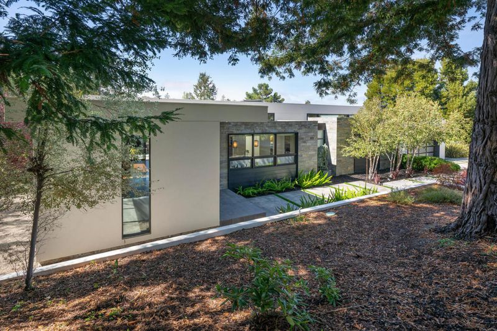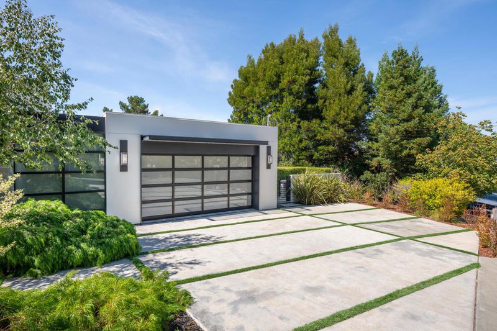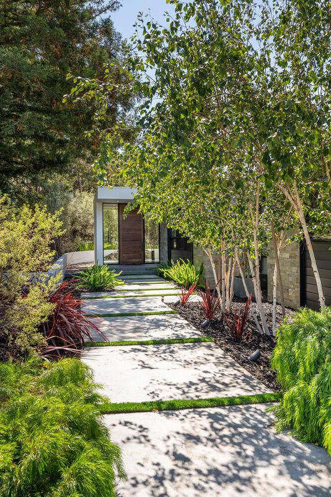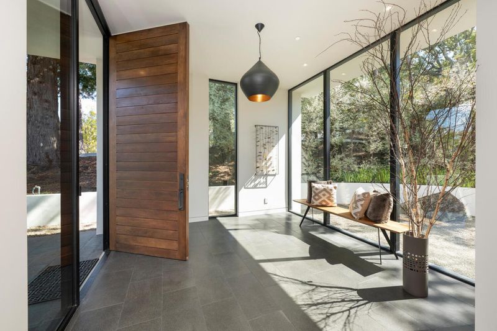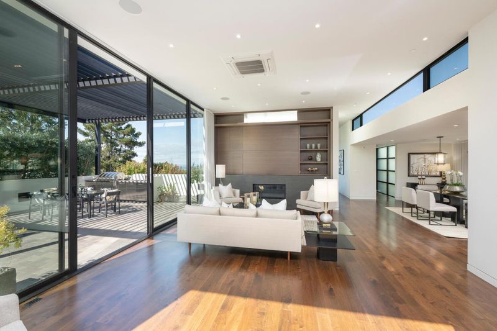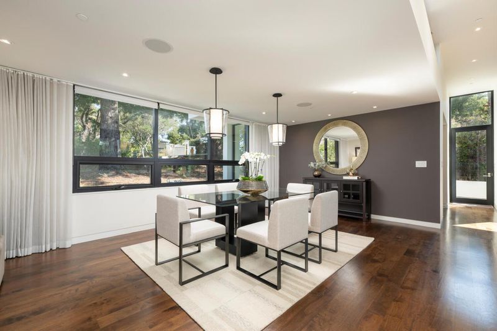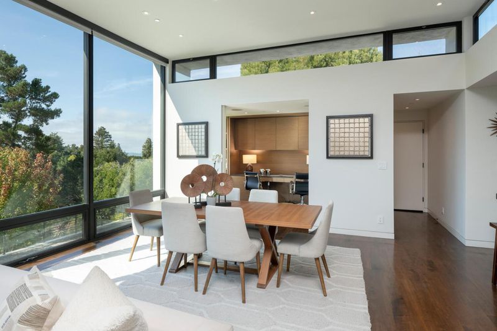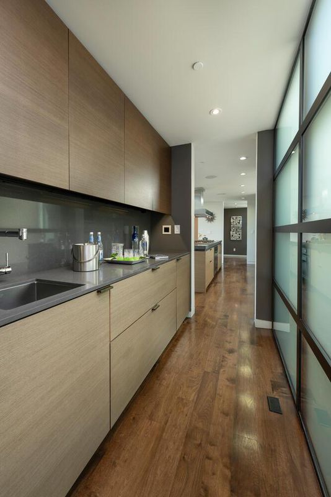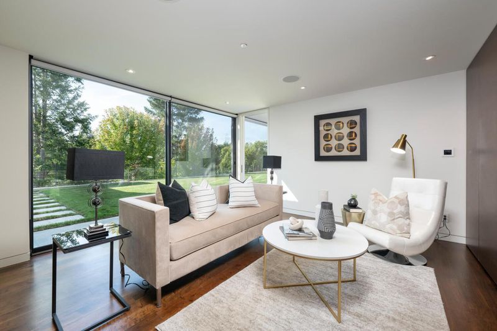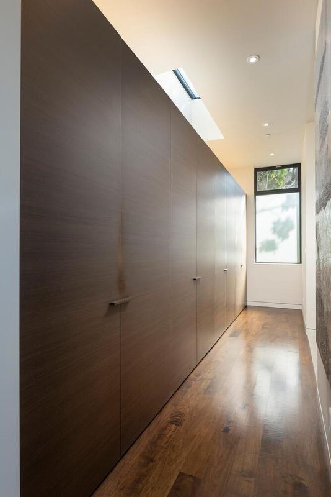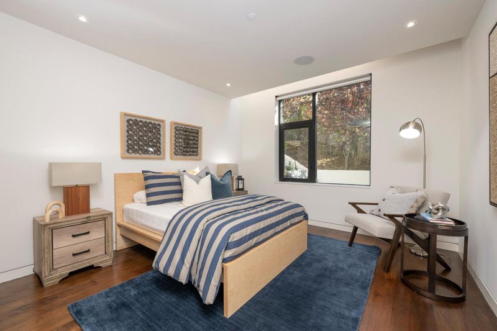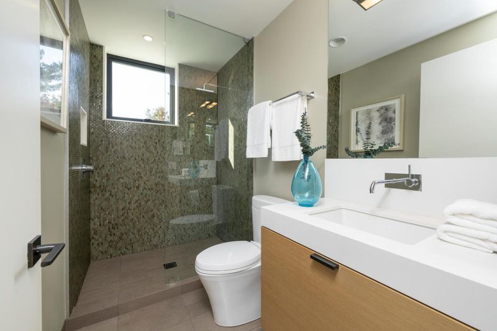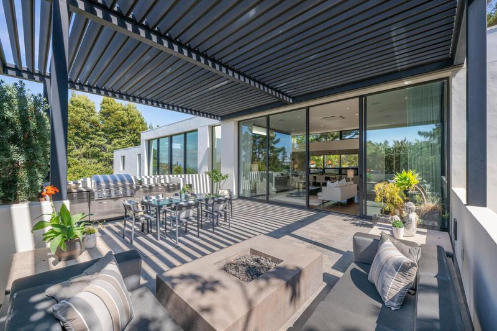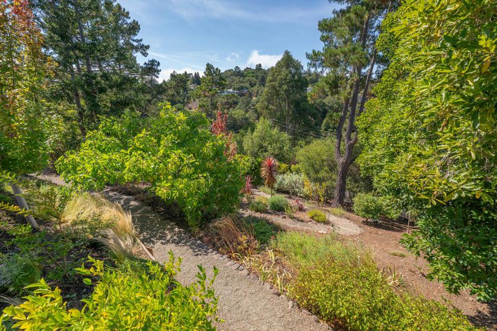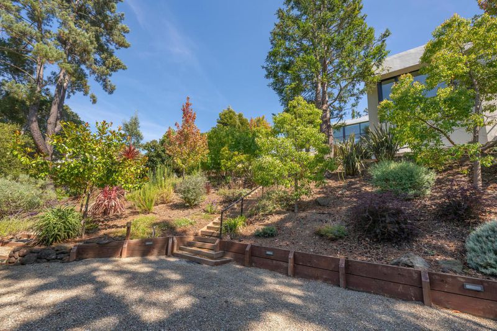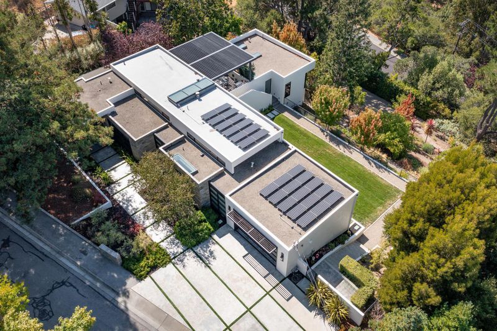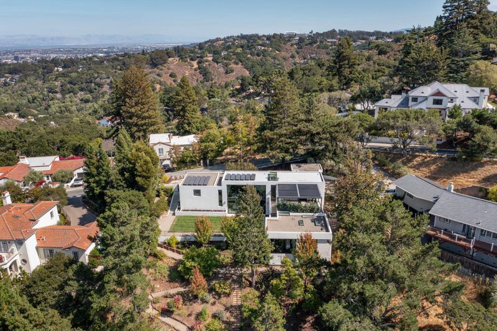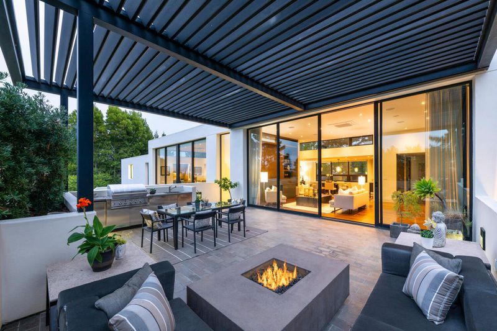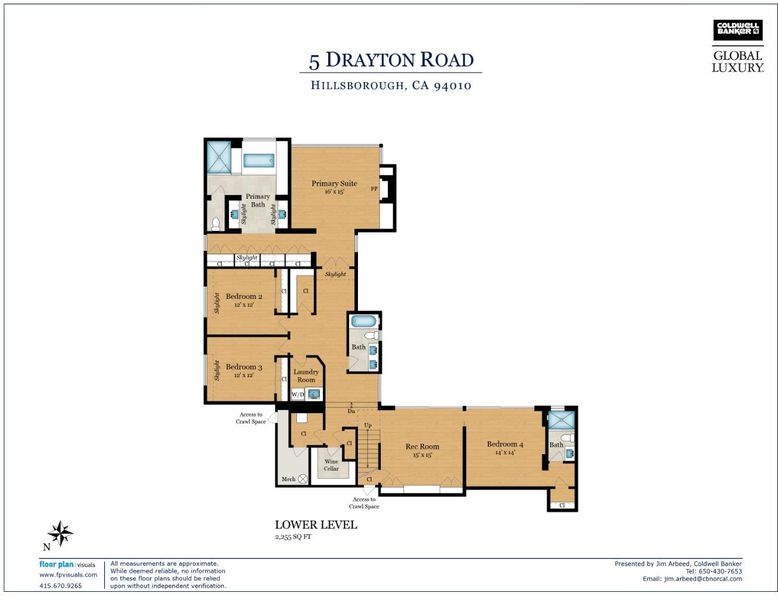
$7,195,000
4,485
SQ FT
$1,604
SQ/FT
5 Drayton Road
@ Southdown - 445 - Lakeview, Hillsborough
- 4 Bed
- 4 (3/1) Bath
- 2 Park
- 4,485 sqft
- HILLSBOROUGH
-

Luxury meets modern design in this stunning +/-4,485s.f. custom home by renowned Mak Studio Architects of San Francisco. Situated on a +/-0.50-acre lot with S.F. Bay views, this 4BR/3.5BA home was designed with impeccable attention to detail and is a sanctuary of modern elegance and tranquility. The open concept layout features soaring ceilings, rich hardwood floors, & dramatic floor-to-ceiling windows throughout. The living room with custom cabinets & sleek fireplace flows seamlessly to an expansive terrace covered by a motorized pergola and features a fire pit & outdoor kitchen - ideal for indoor/outdoor entertainment. The chic dining room with wall-to-wall windows showcases the lush scenery, while the chef's kitchen dazzles with top-tier appliances, island & butler's pantry, and opens to the expansive great room with amazing views. A private office with built-in desks offers the perfect work-from-home space. The lower level features 4 bedrooms, including a Zen-inspired primary suite with a wall of windows, fireplace, custom closets & spa-like bath. A large wine room & media room with rear yard access complete this level. The verdant, private grounds boast a huge level lawn, meandering pathways & multiple fruit & citrus trees. Truly a one-of-a-kind retreat in turnkey condition.
- Days on Market
- 1 day
- Current Status
- Active
- Original Price
- $7,195,000
- List Price
- $7,195,000
- On Market Date
- Sep 6, 2025
- Property Type
- Single Family Home
- Area
- 445 - Lakeview
- Zip Code
- 94010
- MLS ID
- ML82020625
- APN
- 030-215-070
- Year Built
- 1959
- Stories in Building
- 2
- Possession
- COE
- Data Source
- MLSL
- Origin MLS System
- MLSListings, Inc.
West Hillsborough School
Public K-5 Elementary
Students: 363 Distance: 0.8mi
Odyssey School
Private 6-8 Elementary, Coed
Students: 45 Distance: 1.0mi
Crystal Springs Uplands School
Private 6-12 Combined Elementary And Secondary, Coed
Students: 356 Distance: 1.1mi
Baywood Elementary School
Public K-5 Elementary
Students: 712 Distance: 1.3mi
Crocker Middle School
Public 6-8 Middle
Students: 465 Distance: 1.3mi
South Hillsborough School
Public K-5 Elementary
Students: 223 Distance: 1.3mi
- Bed
- 4
- Bath
- 4 (3/1)
- Parking
- 2
- Attached Garage, Gate / Door Opener
- SQ FT
- 4,485
- SQ FT Source
- Unavailable
- Lot SQ FT
- 21,922.0
- Lot Acres
- 0.50326 Acres
- Kitchen
- Cooktop - Gas, Dishwasher, Freezer, Island, Microwave, Oven - Built-In, Pantry, Refrigerator, Skylight
- Cooling
- Central AC, Other
- Dining Room
- Breakfast Bar, Dining Area in Family Room, Formal Dining Room
- Disclosures
- Lead Base Disclosure, Natural Hazard Disclosure, NHDS Report
- Family Room
- Kitchen / Family Room Combo, Separate Family Room
- Flooring
- Hardwood, Stone, Tile
- Foundation
- Concrete Perimeter and Slab
- Fire Place
- Family Room, Gas Starter, Living Room, Primary Bedroom
- Heating
- Heating - 2+ Zones, Radiant, Radiant Floors, Other
- Laundry
- Inside, Tub / Sink, Washer / Dryer
- Views
- Bay, City Lights
- Possession
- COE
- Architectural Style
- Contemporary
- Fee
- Unavailable
MLS and other Information regarding properties for sale as shown in Theo have been obtained from various sources such as sellers, public records, agents and other third parties. This information may relate to the condition of the property, permitted or unpermitted uses, zoning, square footage, lot size/acreage or other matters affecting value or desirability. Unless otherwise indicated in writing, neither brokers, agents nor Theo have verified, or will verify, such information. If any such information is important to buyer in determining whether to buy, the price to pay or intended use of the property, buyer is urged to conduct their own investigation with qualified professionals, satisfy themselves with respect to that information, and to rely solely on the results of that investigation.
School data provided by GreatSchools. School service boundaries are intended to be used as reference only. To verify enrollment eligibility for a property, contact the school directly.
