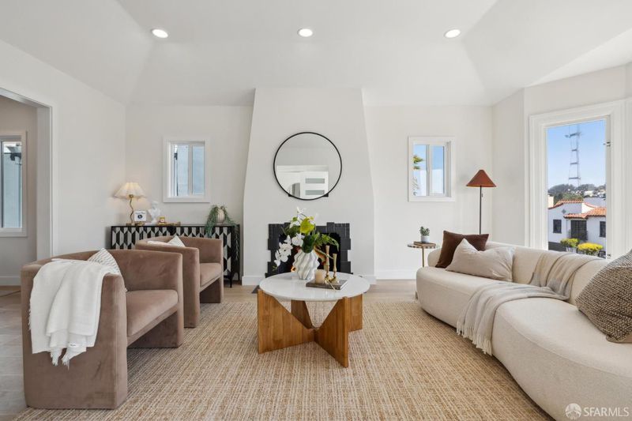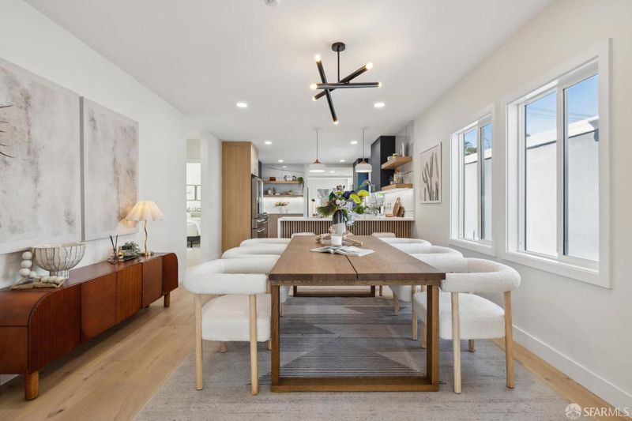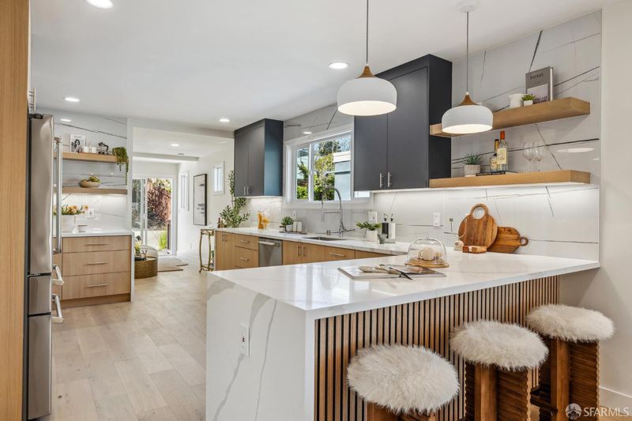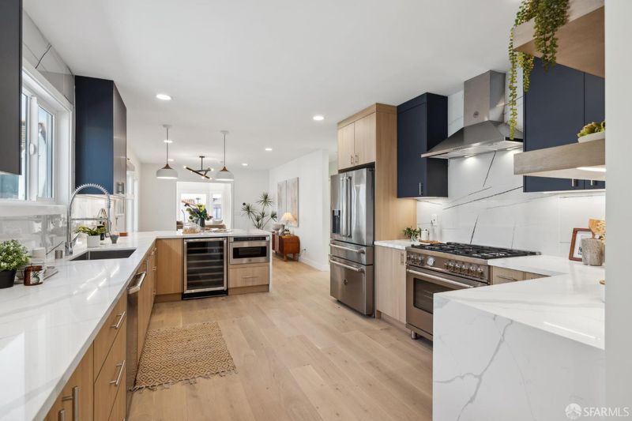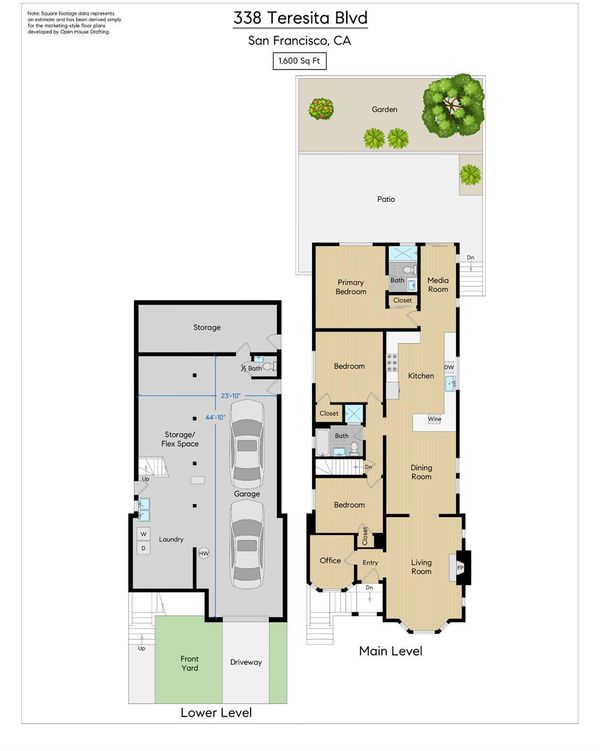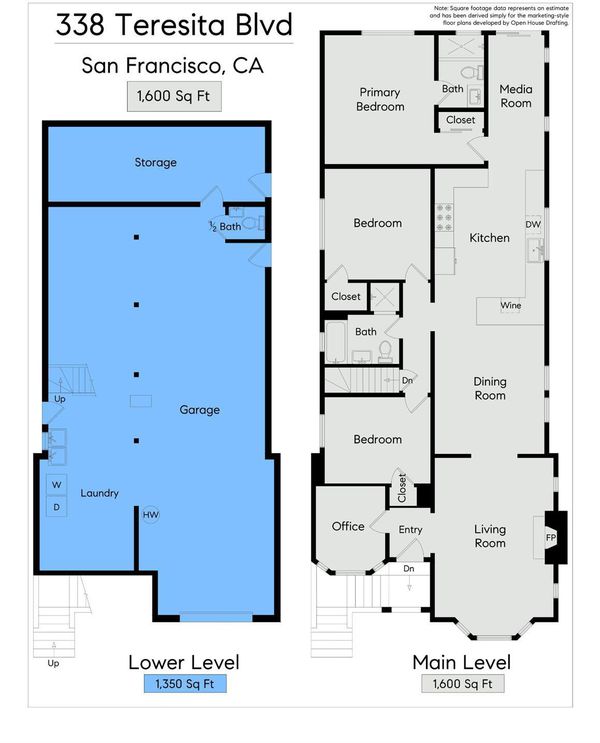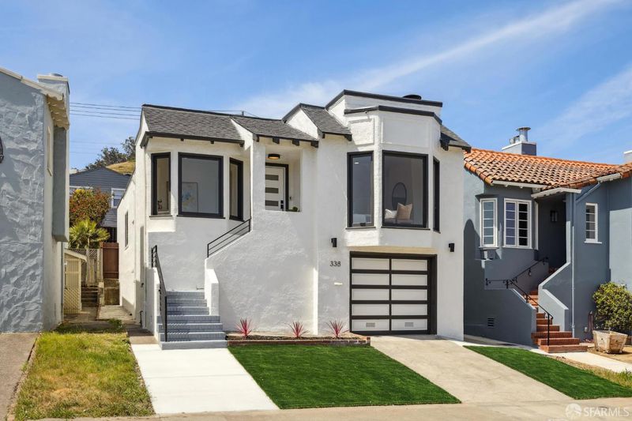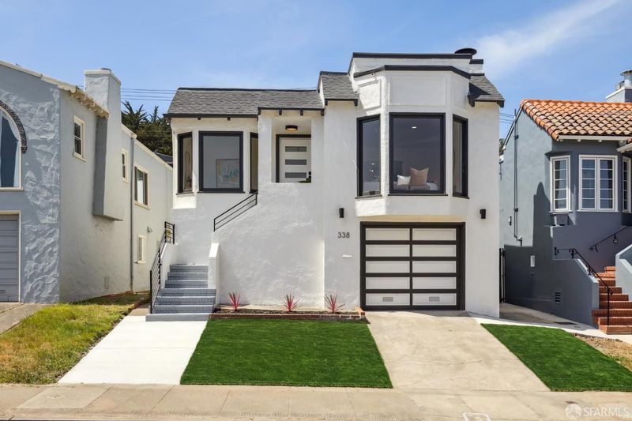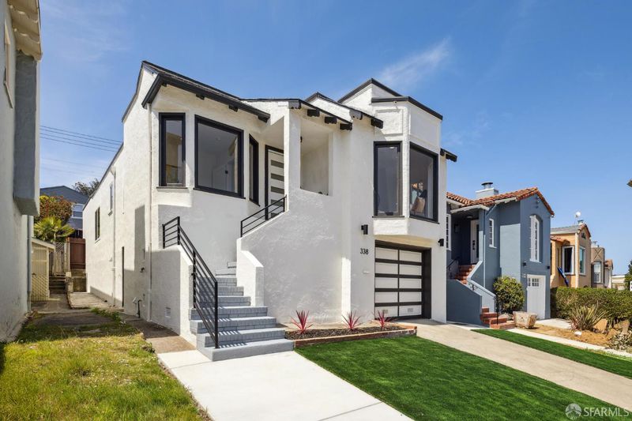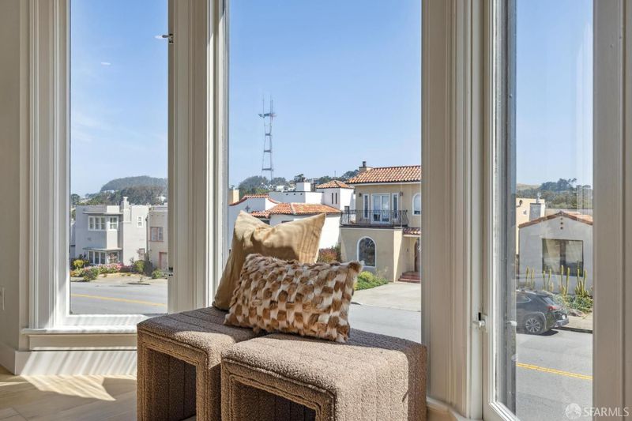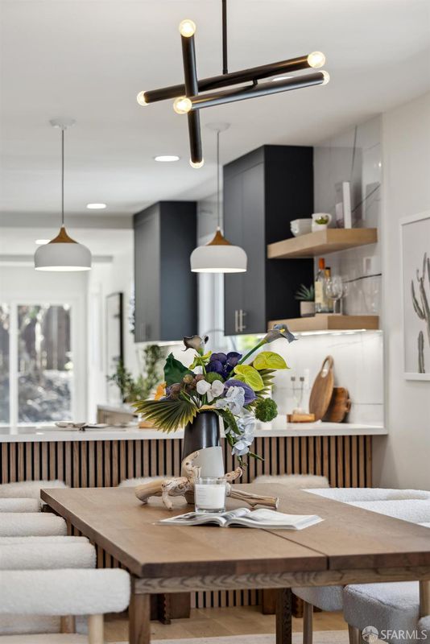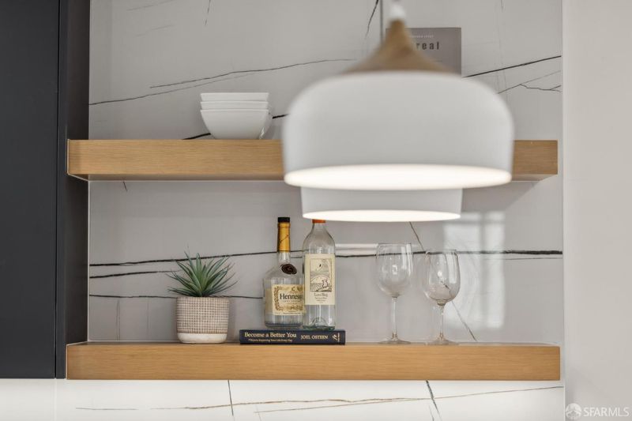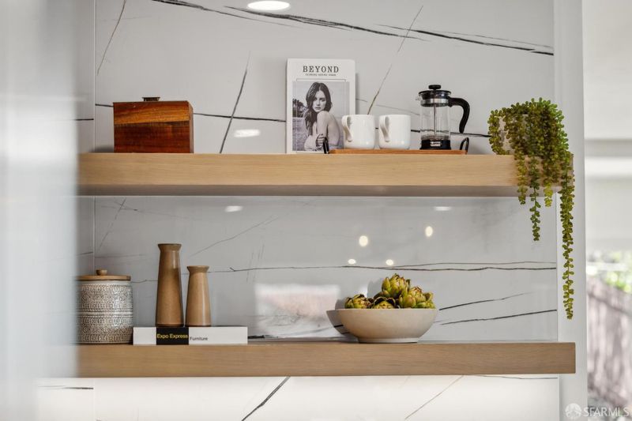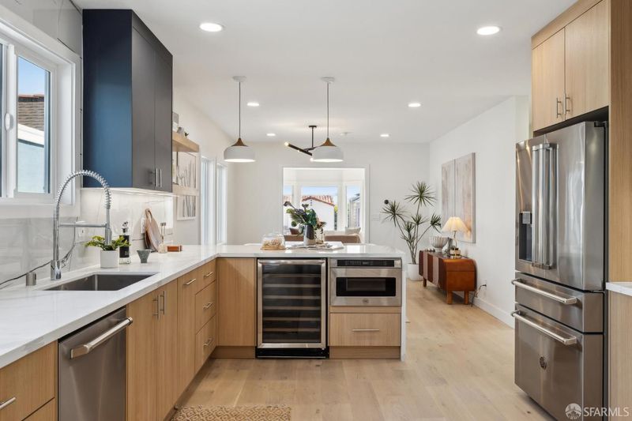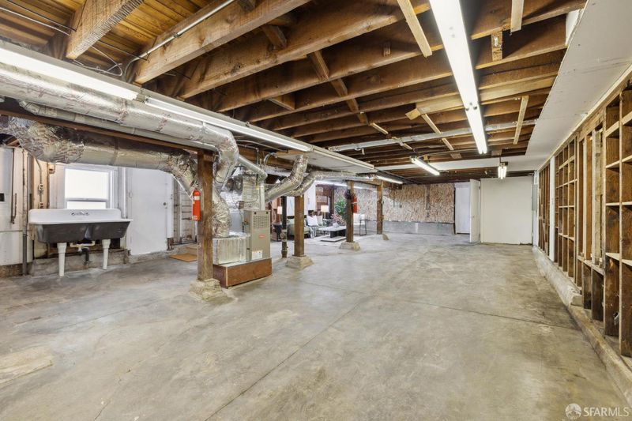
$1,680,000
1,600
SQ FT
$1,050
SQ/FT
338 Teresita Blvd
@ Reposa Way - 4 - Miraloma Park, San Francisco
- 3 Bed
- 2.5 Bath
- 3 Park
- 1,600 sqft
- San Francisco
-

-
Thu May 22, 4:00 pm - 6:00 pm
Twilight Preview. Buyers are welcome!
-
Sat May 24, 2:00 pm - 4:30 pm
Truly a stunning stylish fully detached SFH!
-
Sun May 25, 2:00 pm - 4:30 pm
Truly a stunning stylish fully detached SFH!
-
Tue May 27, 1:00 pm - 3:00 pm
Truly a stunning stylish fully detached SFH!
-
Sat May 31, 2:00 pm - 4:30 pm
-
Sun Jun 1, 2:00 pm - 4:30 pm
Stunning Stylish Home in Coveted Miraloma Park. Nestled in the heart of desirable Miraloma Park, this beautifully updated and stylishly designed fully detached single-family home offers a perfect blend of charm, function, and modern style. Featuring 3 spacious bedrooms, an office, and 2.5 bathrooms, the home boasts an open-concept layout with a formal dining room and a large, modern kitchen with a cozy sitting lounge that flows seamlessly to the backyardideal for indoor/outdoor living and entertaining. Tastefully renovated to suit today's lifestyle, the home also includes a full basement level with ample space for parking, storage, an art studio, workshop, man cave, or potential expansion. Enjoy close proximity to Miraloma Elementary, SOTA, West Portal Village, Forest Hill MUNI Station, Diamond Heights Shopping Center, Mt. Davidson Park, Glen Canyon, and Twin Peaks for breathtaking trails and city views. This is San Francisco living at its finest. A great opportunity not to be missed!
- Days on Market
- 0 days
- Current Status
- Active
- Original Price
- $1,680,000
- List Price
- $1,680,000
- On Market Date
- May 22, 2025
- Property Type
- Single Family Residence
- District
- 4 - Miraloma Park
- Zip Code
- 94127
- MLS ID
- 425041746
- APN
- 2948A006
- Year Built
- 1931
- Stories in Building
- 2
- Possession
- Close Of Escrow
- Data Source
- SFAR
- Origin MLS System
Miraloma Elementary School
Public K-5 Elementary
Students: 391 Distance: 0.1mi
Oaks Christian Academy
Private 3-12
Students: NA Distance: 0.2mi
Maria Montessori School
Private K-5, 8 Montessori, Coed
Students: NA Distance: 0.3mi
Academy Of Arts And Sciences
Public 9-12
Students: 358 Distance: 0.3mi
Asawa (Ruth) San Francisco School Of The Arts, A Public School.
Public 9-12 Secondary, Coed
Students: 795 Distance: 0.3mi
St. Brendan Elementary School
Private K-8 Elementary, Religious, Coed
Students: 311 Distance: 0.4mi
- Bed
- 3
- Bath
- 2.5
- Fiberglass, Quartz, Tile, Tub w/Shower Over, Window
- Parking
- 3
- 24'+ Deep Garage, Attached, Garage Door Opener, Garage Facing Front, Interior Access, Private, Tandem Garage
- SQ FT
- 1,600
- SQ FT Source
- Unavailable
- Lot SQ FT
- 3,314.0
- Lot Acres
- 0.0761 Acres
- Kitchen
- Breakfast Area, Island, Quartz Counter
- Cooling
- None
- Dining Room
- Formal Area
- Living Room
- View
- Flooring
- Tile, Wood
- Fire Place
- Brick, Living Room, Wood Burning
- Heating
- Central, Gas
- Laundry
- Hookups Only, In Basement, In Garage
- Main Level
- Bedroom(s), Dining Room, Full Bath(s), Kitchen, Living Room, Primary Bedroom
- Views
- Sutro Tower, Twin Peaks
- Possession
- Close Of Escrow
- Basement
- Full
- Special Listing Conditions
- None
- Fee
- $0
MLS and other Information regarding properties for sale as shown in Theo have been obtained from various sources such as sellers, public records, agents and other third parties. This information may relate to the condition of the property, permitted or unpermitted uses, zoning, square footage, lot size/acreage or other matters affecting value or desirability. Unless otherwise indicated in writing, neither brokers, agents nor Theo have verified, or will verify, such information. If any such information is important to buyer in determining whether to buy, the price to pay or intended use of the property, buyer is urged to conduct their own investigation with qualified professionals, satisfy themselves with respect to that information, and to rely solely on the results of that investigation.
School data provided by GreatSchools. School service boundaries are intended to be used as reference only. To verify enrollment eligibility for a property, contact the school directly.
