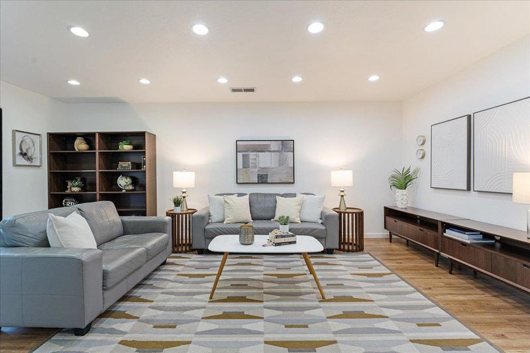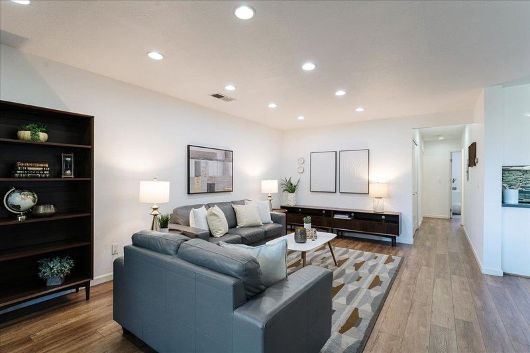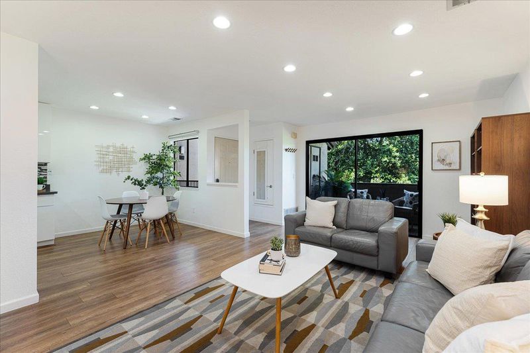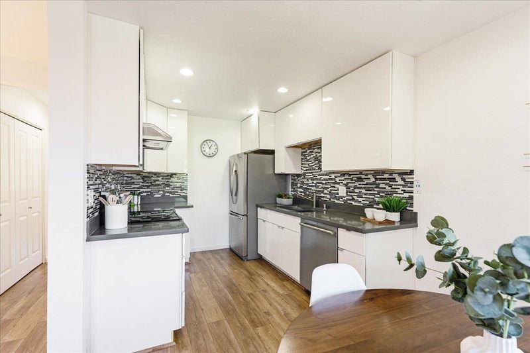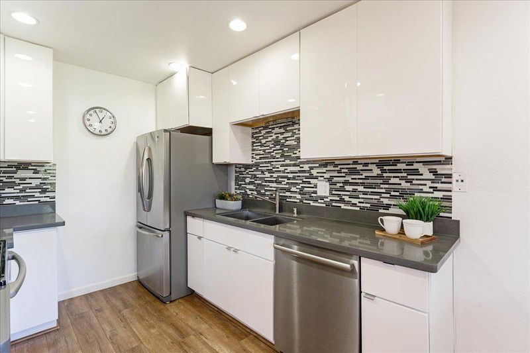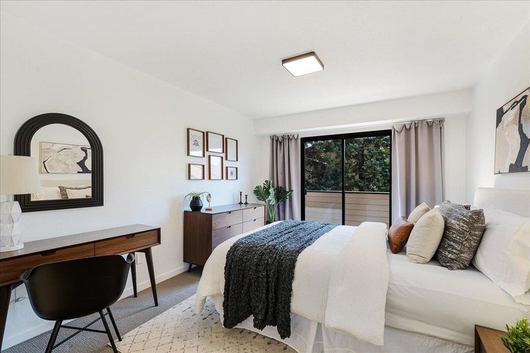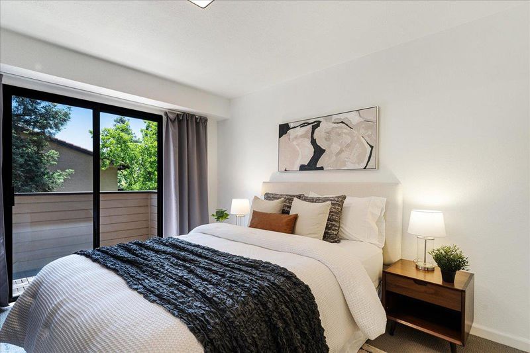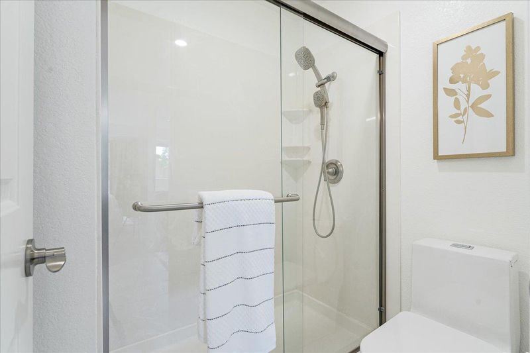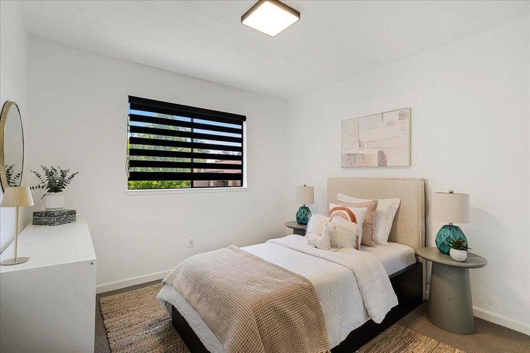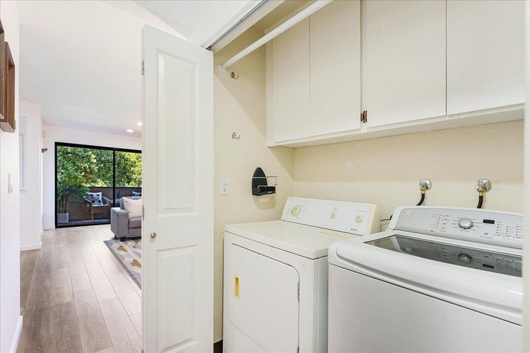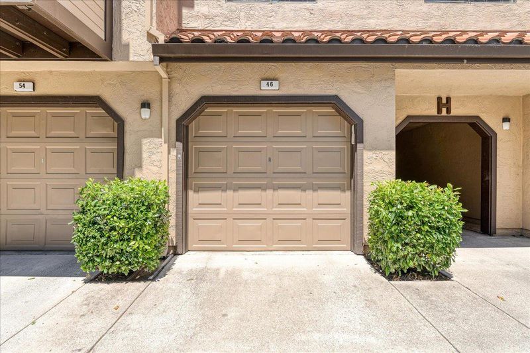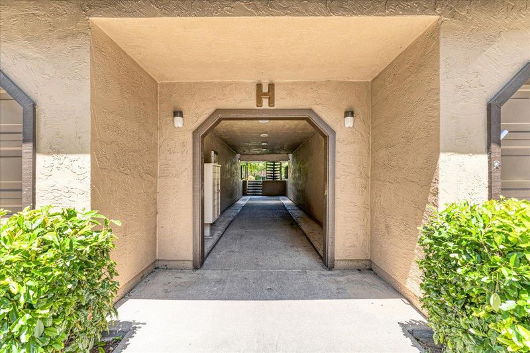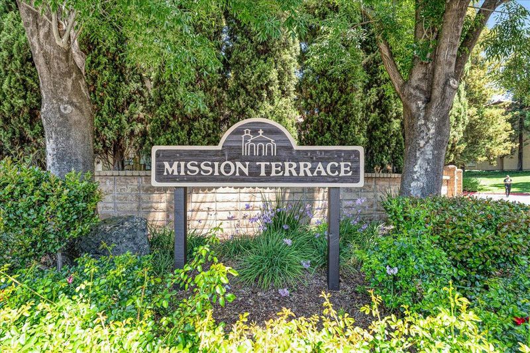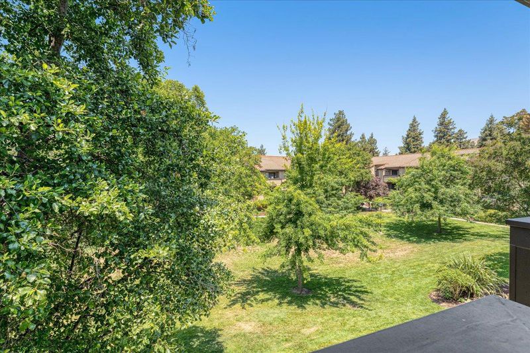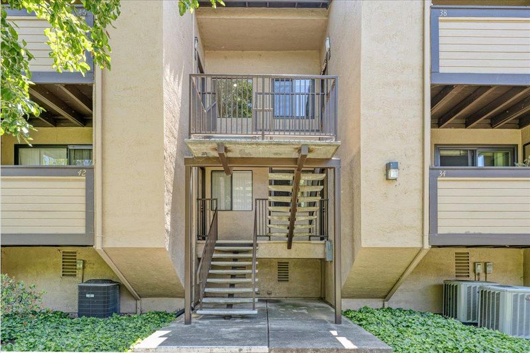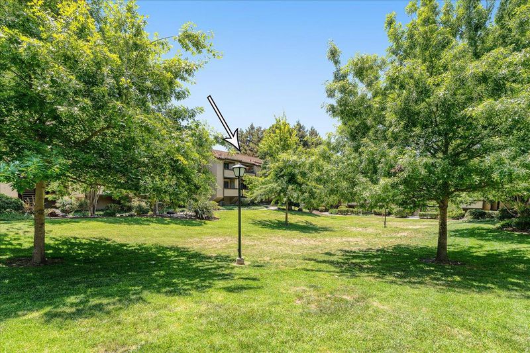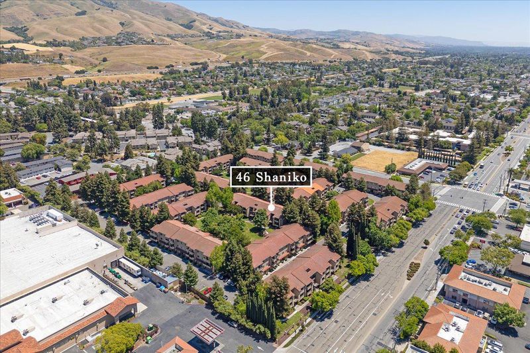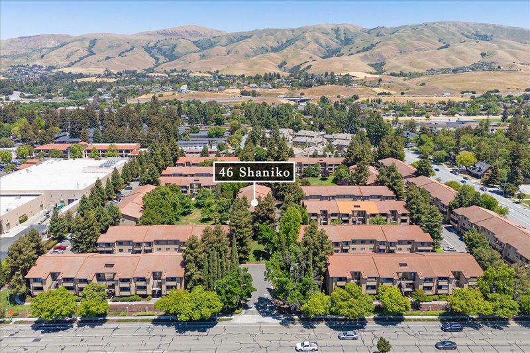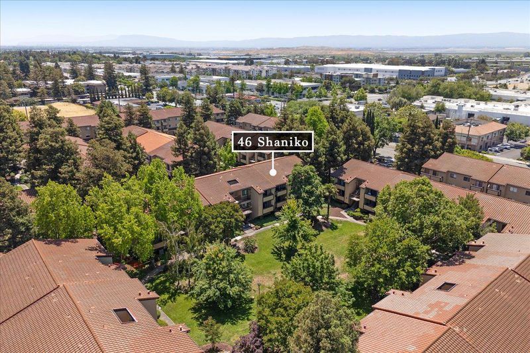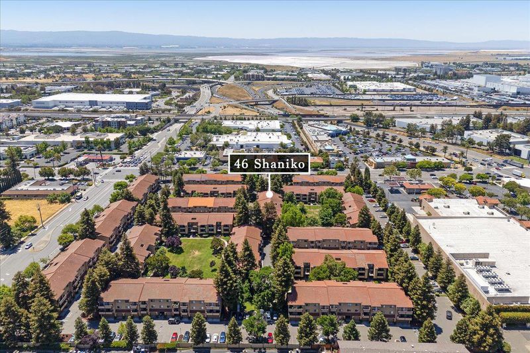
$715,000
936
SQ FT
$764
SQ/FT
46 Shaniko Common, #46
@ E Warren Ave - 3700 - Fremont, Fremont
- 2 Bed
- 2 Bath
- 1 Park
- 936 sqft
- FREMONT
-

Welcome to the beautifully updated, light-filled second-floor condo, perfectly nestled in a quiet, greenbelt-facing setting in Fremont's desirable Mission Terrace neighborhood. Step inside to discover a spacious open-concept layout where the bright living and dining areas flow seamlessly into a sleek, modern kitchen. Enjoy two private balconies, including one off the generous primary suite, which features a tastefully renovated bathroom and a spacious closet outfitted with a custom Elfa system. Additional highlights include central A/C, a private garage with extra storage, and a low HOA. Located close to top-rated schools, Mission Peak, and the shops and restaurants of Mission Square. Commuters will love the easy access to highways 880/680, Warm Springs BART, and major Silicon Valley employers. This turnkey home combines comfort, convenience, and modern style. Your dream home awaits!
- Days on Market
- 10 days
- Current Status
- Pending
- Sold Price
- Original Price
- $715,000
- List Price
- $715,000
- On Market Date
- May 22, 2025
- Contract Date
- Jun 1, 2025
- Close Date
- Jun 26, 2025
- Property Type
- Condominium
- Area
- 3700 - Fremont
- Zip Code
- 94539
- MLS ID
- ML82007977
- APN
- 519-1692-127
- Year Built
- 1987
- Stories in Building
- 1
- Possession
- COE
- COE
- Jun 26, 2025
- Data Source
- MLSL
- Origin MLS System
- MLSListings, Inc.
James Leitch Elementary School
Public K-3 Elementary
Students: 857 Distance: 0.3mi
Warm Springs Elementary School
Public 3-6 Elementary
Students: 1054 Distance: 0.4mi
Mills Academy
Private 2-12
Students: NA Distance: 0.6mi
Fred E. Weibel Elementary School
Public K-6 Elementary
Students: 796 Distance: 1.3mi
Averroes High School
Private 9-12
Students: 52 Distance: 2.4mi
Joseph Weller Elementary School
Public K-6 Elementary
Students: 454 Distance: 2.5mi
- Bed
- 2
- Bath
- 2
- Marble, Primary - Stall Shower(s), Shower and Tub, Tile, Updated Bath
- Parking
- 1
- Common Parking Area, Detached Garage
- SQ FT
- 936
- SQ FT Source
- Unavailable
- Kitchen
- Cooktop - Electric, Dishwasher, Exhaust Fan, Garbage Disposal, Hood Over Range, Oven - Electric, Refrigerator
- Cooling
- Central AC
- Dining Room
- Dining Area
- Disclosures
- Natural Hazard Disclosure
- Family Room
- No Family Room
- Flooring
- Carpet, Laminate, Tile
- Foundation
- Combination, Concrete Block
- Heating
- Central Forced Air
- Laundry
- Dryer, Washer
- Possession
- COE
- * Fee
- $355
- Name
- Mission Terrace
- *Fee includes
- Common Area Electricity, Exterior Painting, Garbage, Insurance - Common Area, Landscaping / Gardening, Maintenance - Common Area, Maintenance - Exterior, Management Fee, Roof, and Water
MLS and other Information regarding properties for sale as shown in Theo have been obtained from various sources such as sellers, public records, agents and other third parties. This information may relate to the condition of the property, permitted or unpermitted uses, zoning, square footage, lot size/acreage or other matters affecting value or desirability. Unless otherwise indicated in writing, neither brokers, agents nor Theo have verified, or will verify, such information. If any such information is important to buyer in determining whether to buy, the price to pay or intended use of the property, buyer is urged to conduct their own investigation with qualified professionals, satisfy themselves with respect to that information, and to rely solely on the results of that investigation.
School data provided by GreatSchools. School service boundaries are intended to be used as reference only. To verify enrollment eligibility for a property, contact the school directly.
