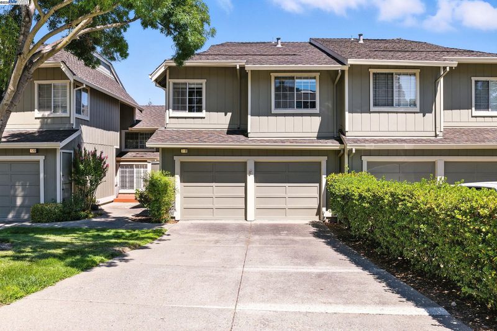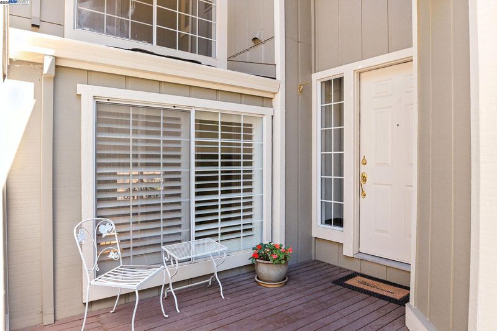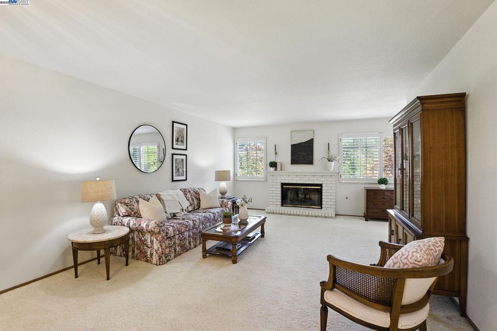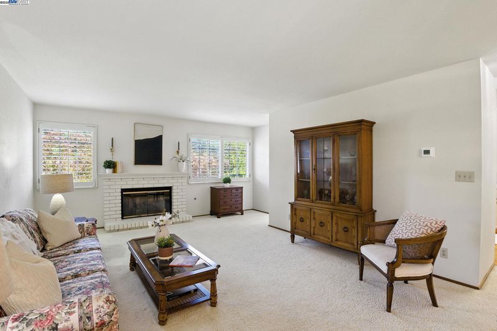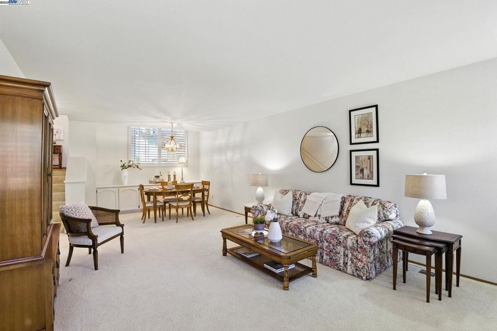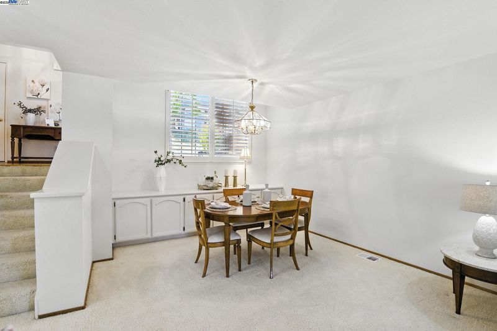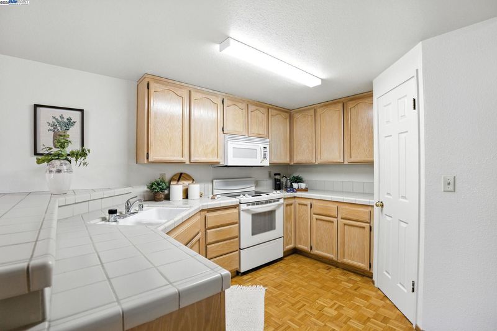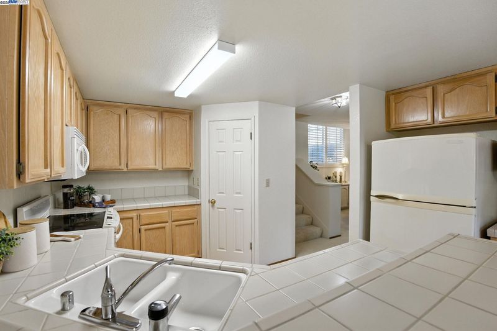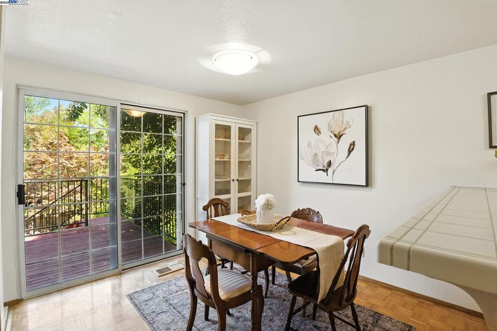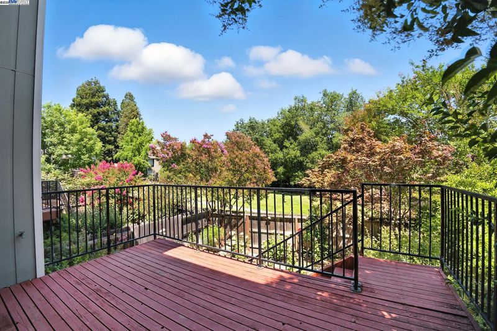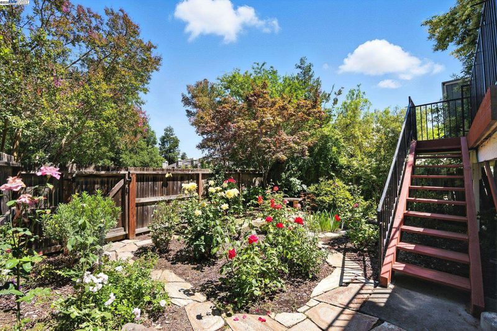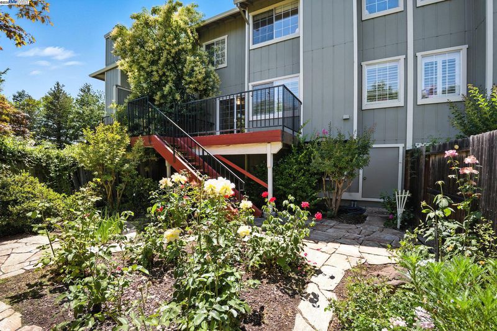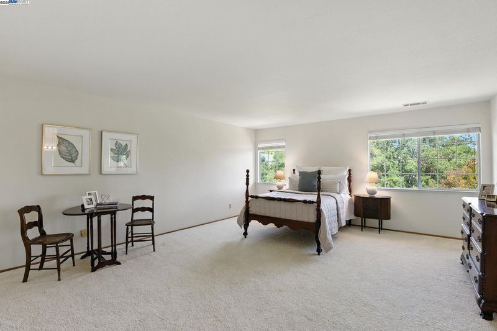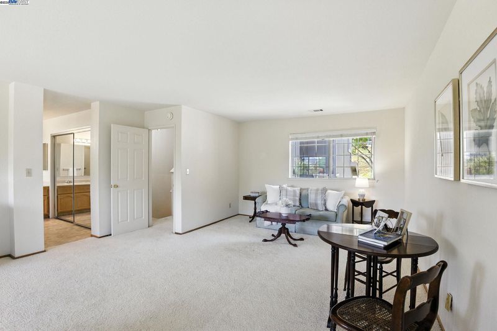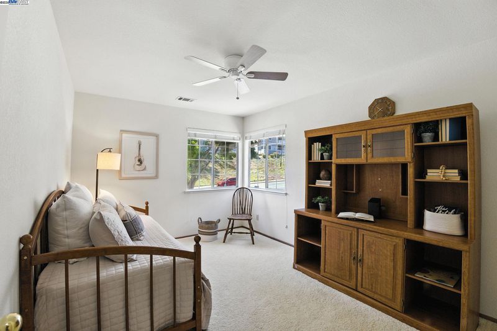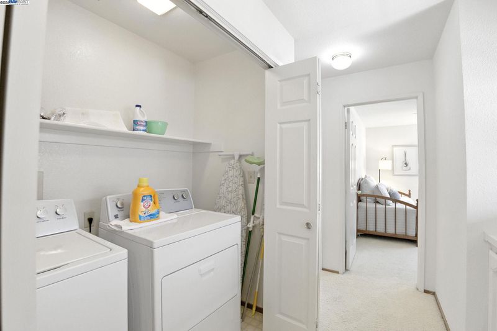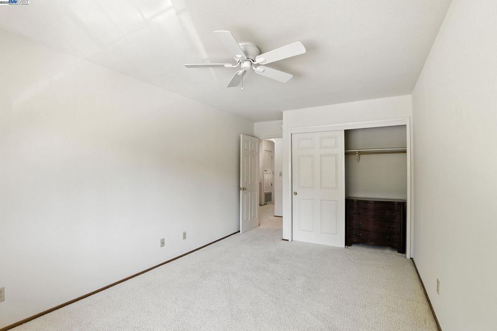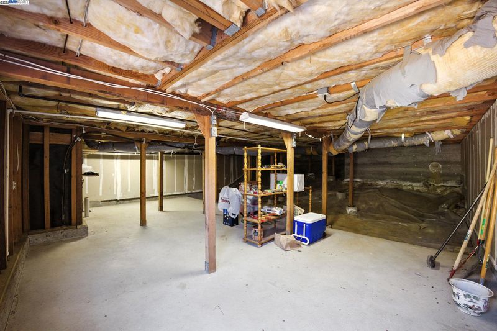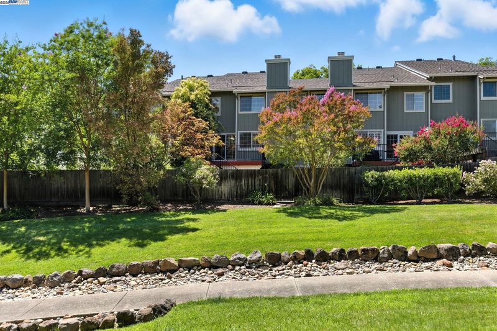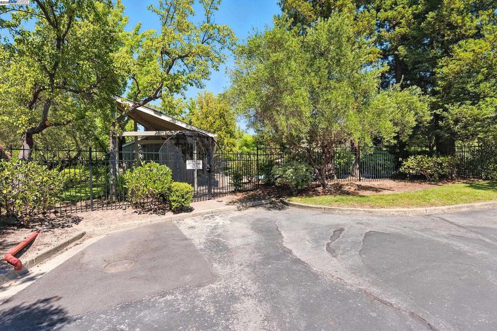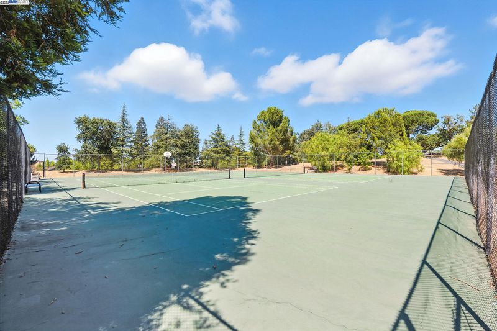
$774,000
1,912
SQ FT
$405
SQ/FT
318 Mercury Way
@ Taylor Blvd - Cresthill, Pleasant Hill
- 3 Bed
- 2.5 (2/1) Bath
- 2 Park
- 1,912 sqft
- Pleasant Hill
-

-
Sat Jul 19, 2:00 pm - 4:00 pm
Located in the Cresthill neighborhood, this townhome overlooks mature trees & landscaped greenbelt. Conveniently located near the Sunvalley Shopping Mall, Downtown Pleasant Hill, Diablo Valley College, Highway 4, 680 Freeway, Pleasant Hill BART, Schools, Parks & Hiking Trails. Private front patio, Parquet Wood Flooring entry w/convenient half bathroom & interior access to the 2 car garage. Split-level design with stairs leading down to the formal dining room w/plantation shutters, built-in serving buffet & plenty of cabinets for storage. Large living room has a brick gas fireplace w/mantle & plantations shutters. Kitchen features breakfast bar, built-in desk, white tile countertops, white appliances including smooth top electric range & walk-in pantry. Breakfast Nook off kitchen has sliding glass door to backyard deck for dining al fresco. Upstairs over-sized Primary Suite w/sitting area & lovely views, attached bath w/large dual sinks vanity, walk-in closet, jetted soaking tub & stall shower. Secondary bedr
-
Sun Jul 20, 2:00 pm - 4:00 pm
Located in the Cresthill neighborhood, this townhome overlooks mature trees & landscaped greenbelt. Conveniently located near the Sunvalley Shopping Mall, Downtown Pleasant Hill, Diablo Valley College, Highway 4, 680 Freeway, Pleasant Hill BART, Schools, Parks & Hiking Trails. Private front patio, Parquet Wood Flooring entry w/convenient half bathroom & interior access to the 2 car garage. Split-level design with stairs leading down to the formal dining room w/plantation shutters, built-in serving buffet & plenty of cabinets for storage. Large living room has a brick gas fireplace w/mantle & plantations shutters. Kitchen features breakfast bar, built-in desk, white tile countertops, white appliances including smooth top electric range & walk-in pantry. Breakfast Nook off kitchen has sliding glass door to backyard deck for dining al fresco. Upstairs over-sized Primary Suite w/sitting area & lovely views, attached bath w/large dual sinks vanity, walk-in closet, jetted soaking tub & stall shower. Secondary bedr
Located in the Cresthill neighborhood, this townhome overlooks mature trees & landscaped greenbelt. Conveniently located near the Sunvalley Shopping Mall, Downtown Pleasant Hill, Diablo Valley College, Highway 4, 680 Freeway, Pleasant Hill BART, Schools, Parks & Hiking Trails. Private front patio, Parquet Wood Flooring entry w/convenient half bathroom & interior access to the 2 car garage. Split-level design with stairs leading down to the formal dining room w/plantation shutters, built-in serving buffet & plenty of cabinets for storage. Large living room has a brick gas fireplace w/mantle & plantations shutters. Kitchen features breakfast bar, built-in desk, white tile countertops, white appliances including smooth top electric range & walk-in pantry. Breakfast Nook off kitchen has sliding glass door to backyard deck for dining al fresco. Upstairs over-sized Primary Suite w/sitting area & lovely views, attached bath w/large dual sinks vanity, walk-in closet, jetted soaking tub & stall shower. Secondary bedrooms have ceiling fans. Hall bathroom has dual sinks & shower/tub combo. Upstairs Laundry. Private garden patio in backyard has rose bushes & gate access to community greenbelt & walkways. HUGE unfinished basement storage under house. HOA has Community Pool & Tennis Courts.
- Current Status
- New
- Original Price
- $774,000
- List Price
- $774,000
- On Market Date
- Jul 17, 2025
- Property Type
- Townhouse
- D/N/S
- Cresthill
- Zip Code
- 94523
- MLS ID
- 41105111
- APN
- 1523600375
- Year Built
- 1989
- Stories in Building
- Unavailable
- Possession
- Close Of Escrow
- Data Source
- MAXEBRDI
- Origin MLS System
- BAY EAST
Strandwood Elementary School
Public K-5 Elementary
Students: 622 Distance: 0.5mi
Valhalla Elementary School
Public K-5 Elementary
Students: 569 Distance: 0.7mi
Christ The King Elementary School
Private K-8 Elementary, Religious, Coed
Students: 318 Distance: 0.7mi
Gregory Gardens Elementary School
Public K-5 Elementary
Students: 415 Distance: 0.7mi
Valley View Middle School
Public 6-8 Middle
Students: 815 Distance: 0.8mi
College Park High School
Public 9-12 Secondary
Students: 2036 Distance: 0.8mi
- Bed
- 3
- Bath
- 2.5 (2/1)
- Parking
- 2
- Attached, Int Access From Garage, Garage Door Opener
- SQ FT
- 1,912
- SQ FT Source
- Public Records
- Lot SQ FT
- 1,800.0
- Lot Acres
- 0.04 Acres
- Pool Info
- In Ground
- Kitchen
- Dishwasher, Electric Range, Microwave, Free-Standing Range, Refrigerator, Dryer, Washer, Breakfast Bar, Breakfast Nook, Tile Counters, Eat-in Kitchen, Electric Range/Cooktop, Range/Oven Free Standing
- Cooling
- Ceiling Fan(s), Central Air
- Disclosures
- Nat Hazard Disclosure
- Entry Level
- 1
- Exterior Details
- Unit Faces Common Area, Back Yard
- Flooring
- Parquet, Vinyl, Carpet
- Foundation
- Fire Place
- Brick, Gas Starter, Living Room
- Heating
- Forced Air
- Laundry
- Dryer, Laundry Closet, Washer, In Unit, Cabinets
- Upper Level
- 3 Bedrooms, 2 Baths, Primary Bedrm Suite - 1, Laundry Facility
- Main Level
- 0.5 Bath, Main Entry
- Possession
- Close Of Escrow
- Architectural Style
- Contemporary
- Non-Master Bathroom Includes
- Shower Over Tub, Solid Surface, Split Bath, Double Vanity
- Construction Status
- Existing
- Additional Miscellaneous Features
- Unit Faces Common Area, Back Yard
- Location
- Sloped Down
- Roof
- Composition Shingles
- Water and Sewer
- Public
- Fee
- $553
MLS and other Information regarding properties for sale as shown in Theo have been obtained from various sources such as sellers, public records, agents and other third parties. This information may relate to the condition of the property, permitted or unpermitted uses, zoning, square footage, lot size/acreage or other matters affecting value or desirability. Unless otherwise indicated in writing, neither brokers, agents nor Theo have verified, or will verify, such information. If any such information is important to buyer in determining whether to buy, the price to pay or intended use of the property, buyer is urged to conduct their own investigation with qualified professionals, satisfy themselves with respect to that information, and to rely solely on the results of that investigation.
School data provided by GreatSchools. School service boundaries are intended to be used as reference only. To verify enrollment eligibility for a property, contact the school directly.
