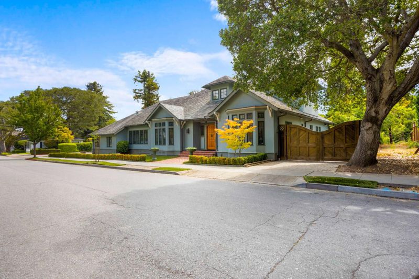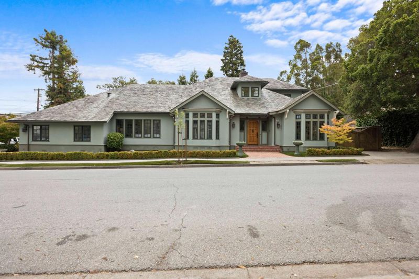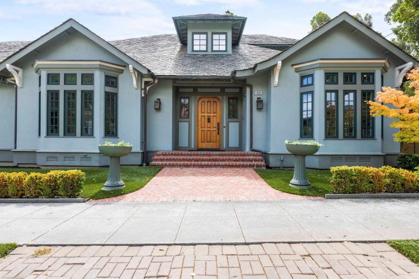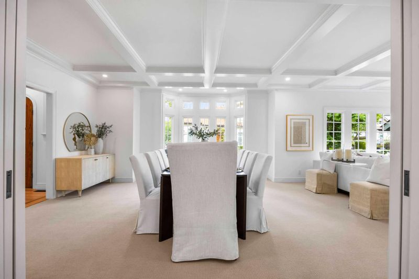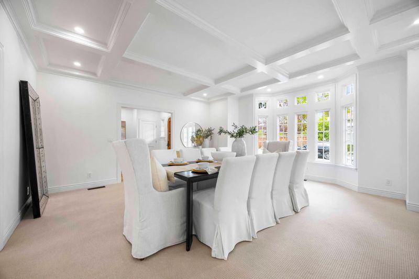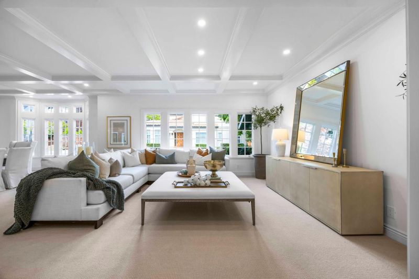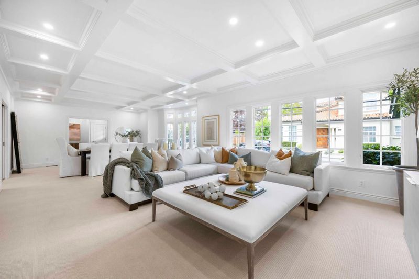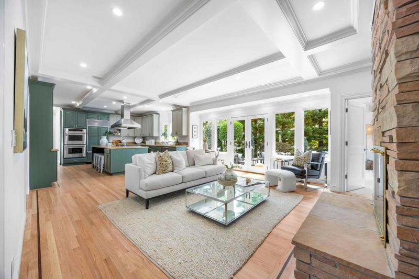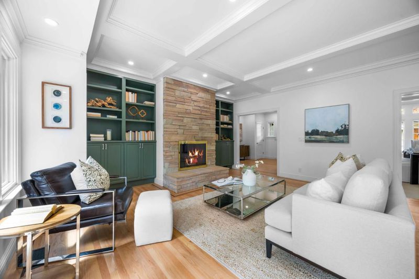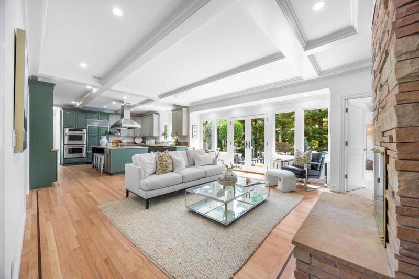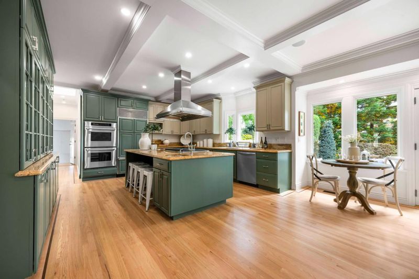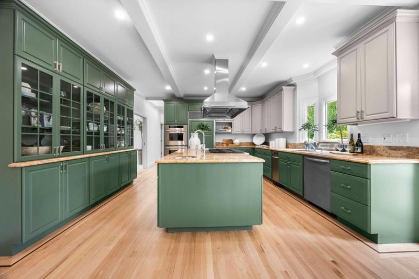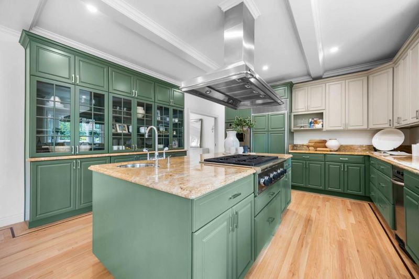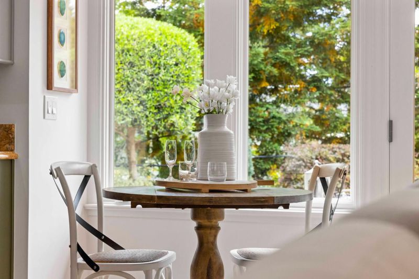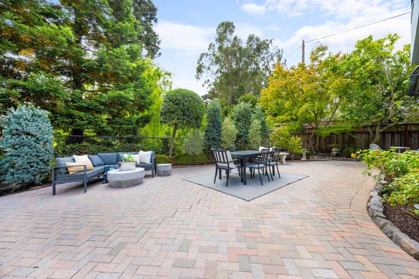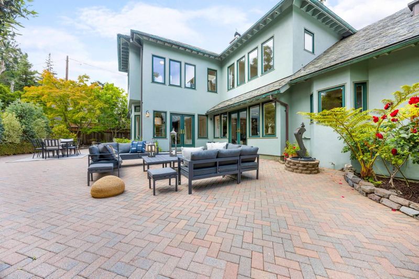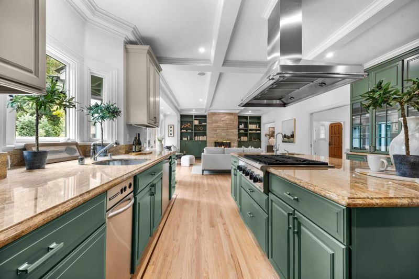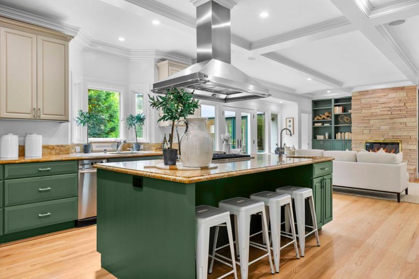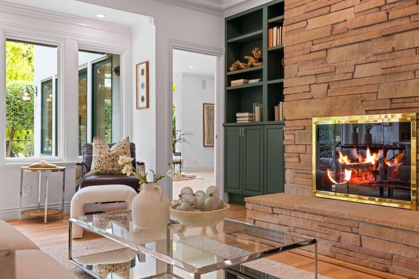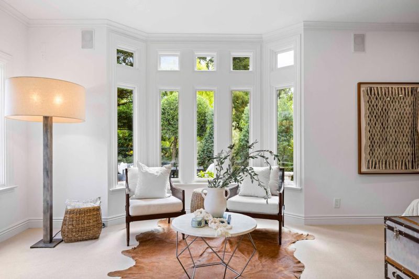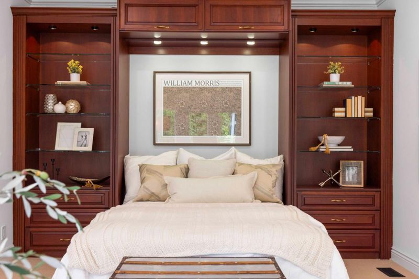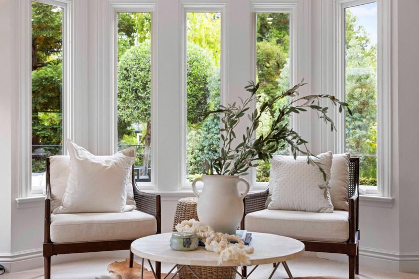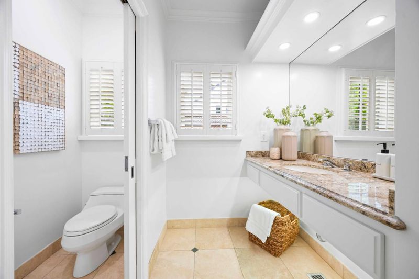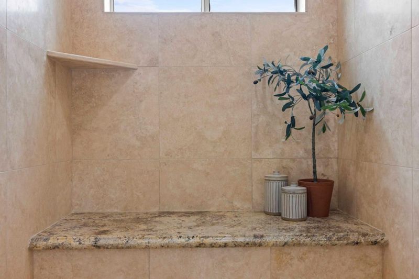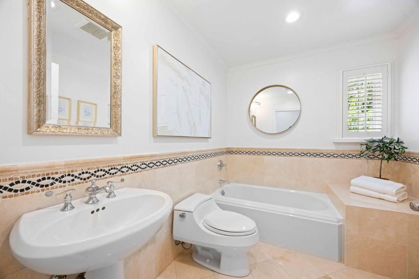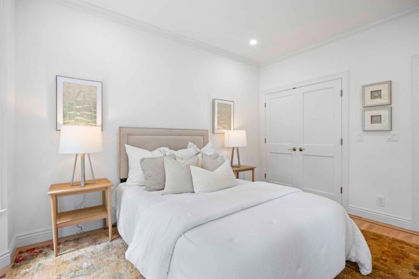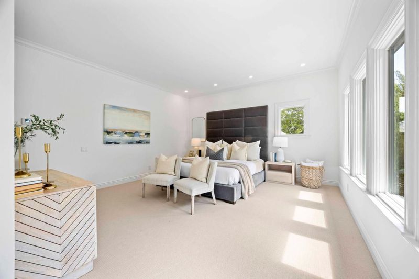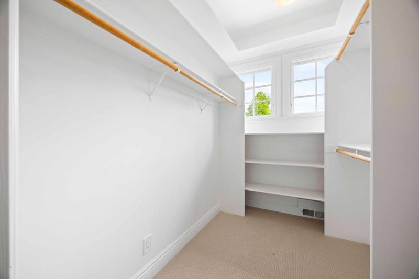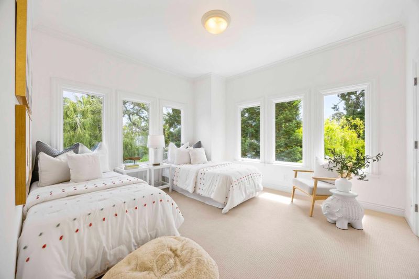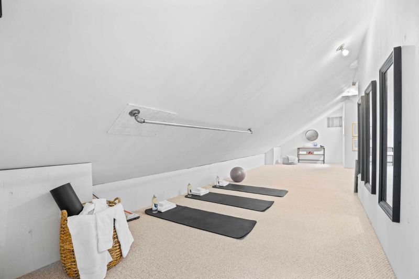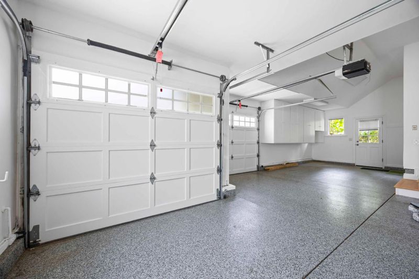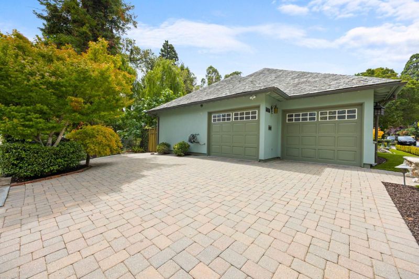
$4,795,000
3,600
SQ FT
$1,332
SQ/FT
1901 Carmelita Avenue
@ Drake - 466 - Burlinhome / Easton Add #2 / #3 / #5, Burlingame
- 5 Bed
- 5 (4/1) Bath
- 0 Park
- 3,600 sqft
- BURLINGAME
-

Custom-crafted French Country-style home built in 2001 on a large lot in highly desirable Easton Addition near Broadway, top schools and the beloved neighborhood library. The classic French Country façade has timeless curb appeal with a stucco exterior, slate tile roof, copper gutters and downspouts, true divided-light windows and an arched front door. Blending traditional elements with modern aesthetics, the sophisticated interior highlights quality materials and refined craftsmanship as seen in the box beam ceilings, oak floors with inlays, compound moldings, bay windows with transoms, custom cabinets and exquisite stone finishes. The two-level, open-concept layout comprises an elegant light-filled living room-dining room for gracious entertaining, a modern farmhouse-style kitchen and adjoining family room with French doors to a sweeping paver patio in a lush verdant setting, a primary suite that opens to the patio via double French doors, and two upstairs bedrooms, including a secondary suite with treetop views, and abundant finished storage space with creative options. Tasteful, refined and beautifully built, this home is in a highly desirable location near Broadway and Burlingame Avenues, top schools, parks and the Easton Addition Public Library
- Days on Market
- 5 days
- Current Status
- Active
- Original Price
- $4,795,000
- List Price
- $4,795,000
- On Market Date
- Aug 7, 2025
- Property Type
- Single Family Home
- Area
- 466 - Burlinhome / Easton Add #2 / #3 / #5
- Zip Code
- 94010
- MLS ID
- ML82017254
- APN
- 026-185-010
- Year Built
- 2001
- Stories in Building
- 2
- Possession
- COE
- Data Source
- MLSL
- Origin MLS System
- MLSListings, Inc.
Roosevelt Elementary School
Public K-5 Elementary
Students: 359 Distance: 0.2mi
Our Lady Of Angels Elementary School
Private K-8 Elementary, Religious, Coed
Students: 317 Distance: 0.5mi
McKinley Elementary School
Public K-5 Elementary
Students: 537 Distance: 0.6mi
The Bridge School
Private PK-8 Special Education, Elementary, Coed
Students: 13 Distance: 0.8mi
Bridge School, The
Private K-8 Nonprofit
Students: 9 Distance: 0.8mi
North Hillsborough School
Public K-5 Elementary
Students: 300 Distance: 0.8mi
- Bed
- 5
- Bath
- 5 (4/1)
- Double Sinks, Full on Ground Floor, Half on Ground Floor, Marble, Primary - Stall Shower(s), Skylight, Stall Shower - 2+, Tub
- Parking
- 0
- Attached Garage
- SQ FT
- 3,600
- SQ FT Source
- Unavailable
- Lot SQ FT
- 10,256.0
- Lot Acres
- 0.235445 Acres
- Kitchen
- Cooktop - Gas, Countertop - Granite, Dishwasher, Exhaust Fan, Garbage Disposal, Oven Range - Built-In, Gas, Pantry, Refrigerator, Trash Compactor
- Cooling
- Central AC, Multi-Zone
- Dining Room
- Dining Area in Living Room
- Disclosures
- NHDS Report
- Family Room
- Kitchen / Family Room Combo
- Flooring
- Carpet, Hardwood
- Foundation
- Reinforced Concrete
- Fire Place
- Family Room
- Heating
- Central Forced Air - Gas
- Possession
- COE
- Architectural Style
- Custom, Traditional
- Fee
- Unavailable
MLS and other Information regarding properties for sale as shown in Theo have been obtained from various sources such as sellers, public records, agents and other third parties. This information may relate to the condition of the property, permitted or unpermitted uses, zoning, square footage, lot size/acreage or other matters affecting value or desirability. Unless otherwise indicated in writing, neither brokers, agents nor Theo have verified, or will verify, such information. If any such information is important to buyer in determining whether to buy, the price to pay or intended use of the property, buyer is urged to conduct their own investigation with qualified professionals, satisfy themselves with respect to that information, and to rely solely on the results of that investigation.
School data provided by GreatSchools. School service boundaries are intended to be used as reference only. To verify enrollment eligibility for a property, contact the school directly.
