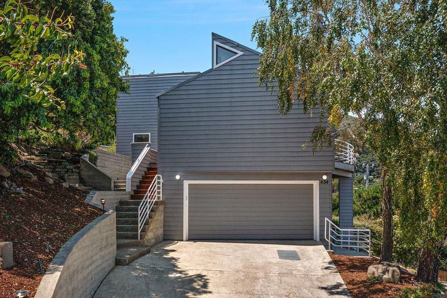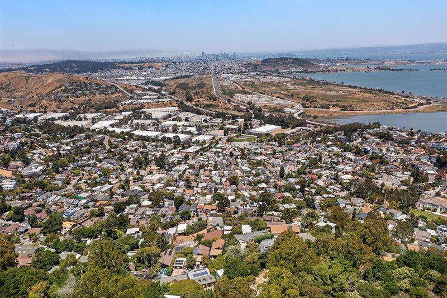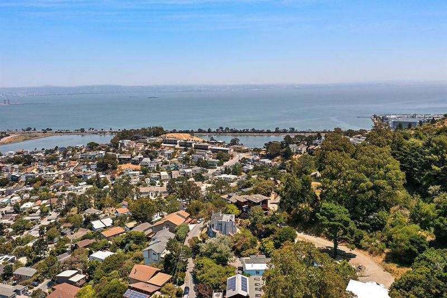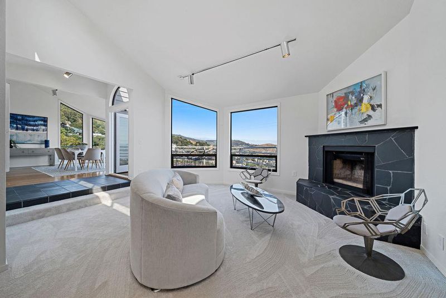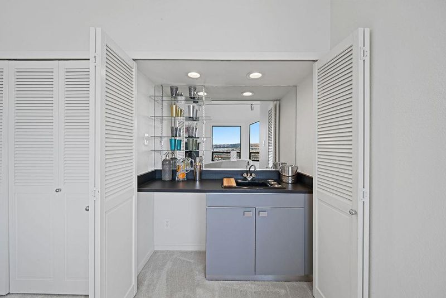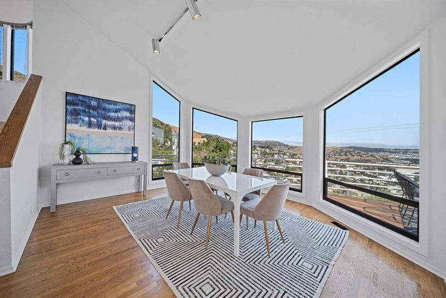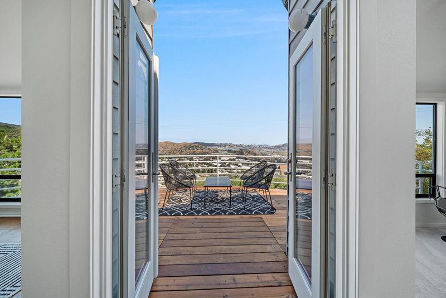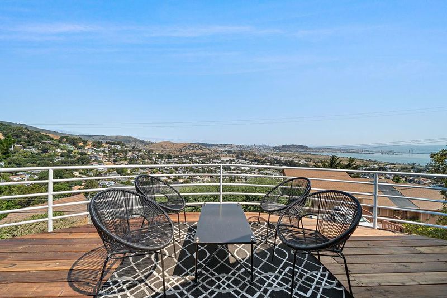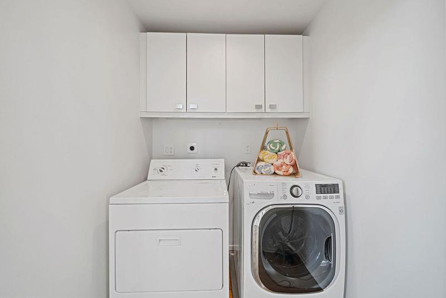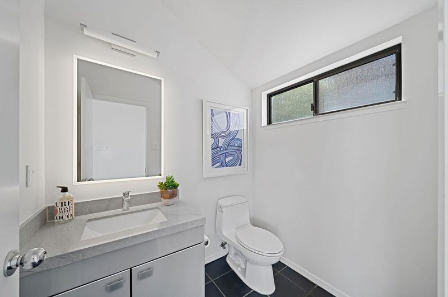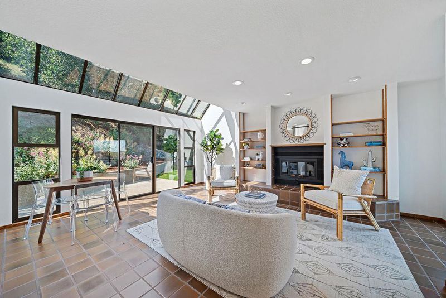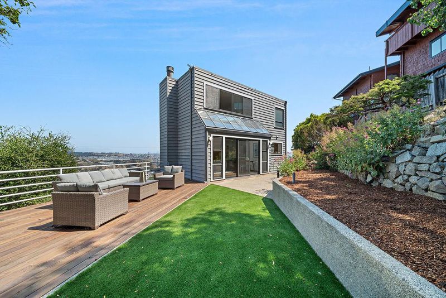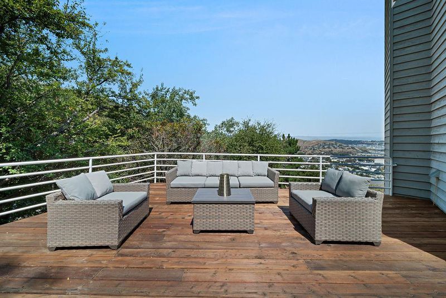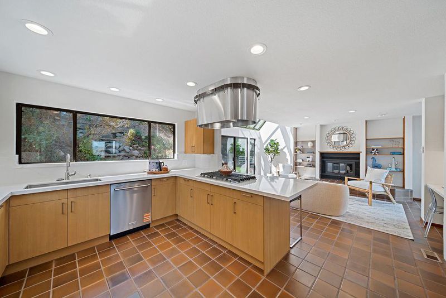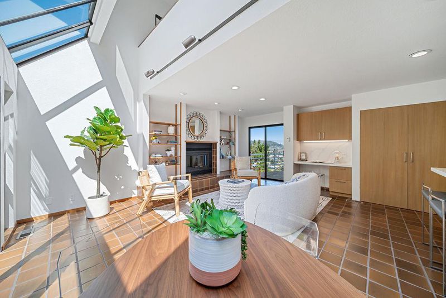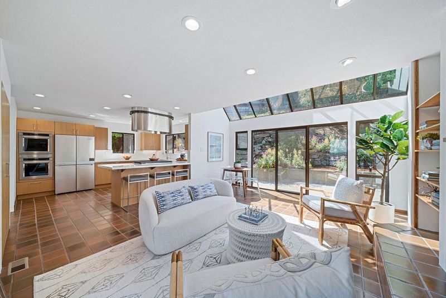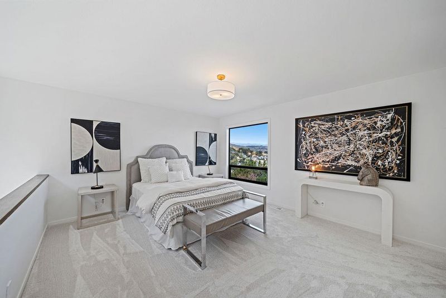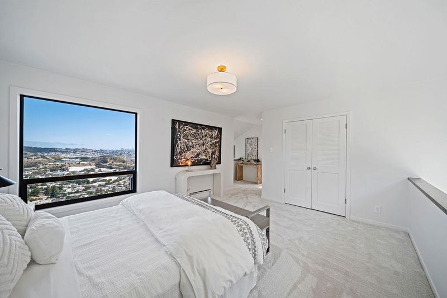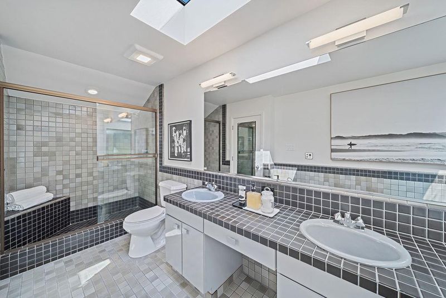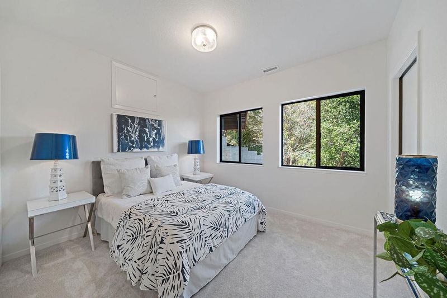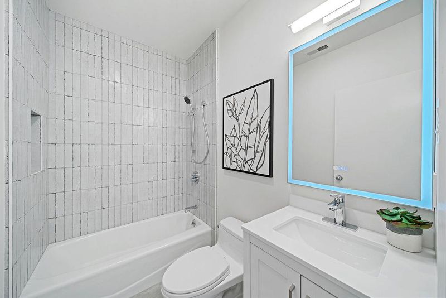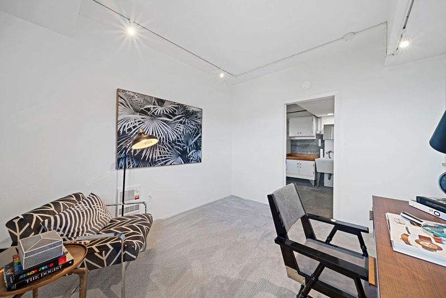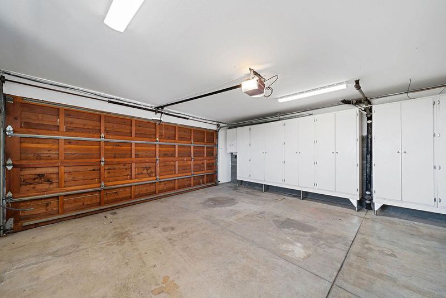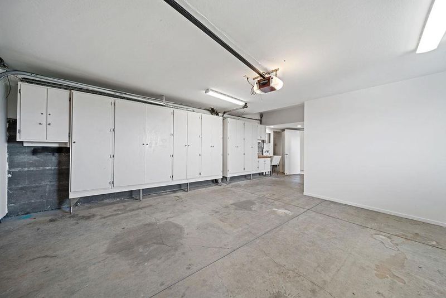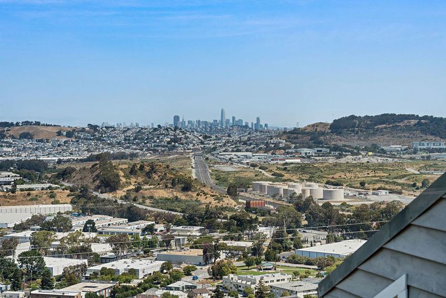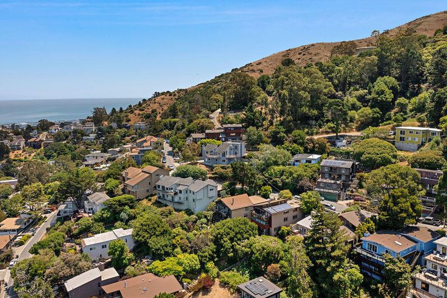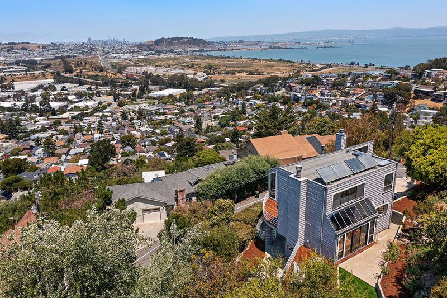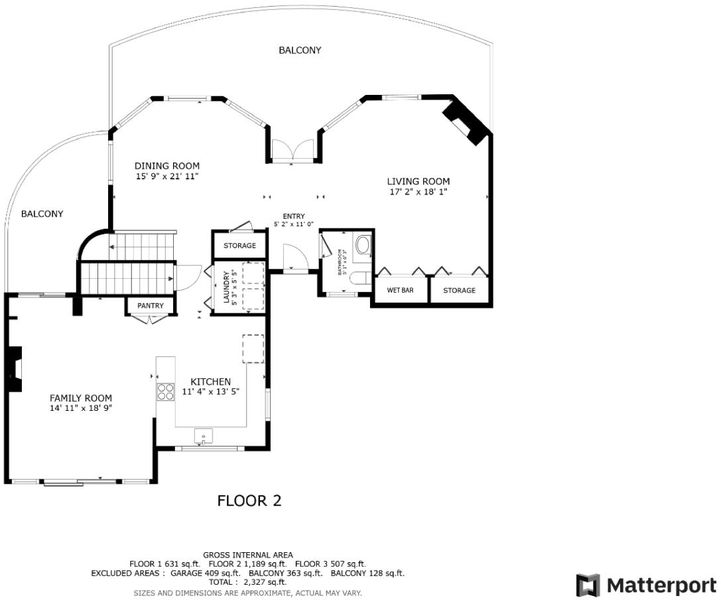
$1,588,000
2,220
SQ FT
$715
SQ/FT
434 Kings Road
@ Glen Park - 540 - Brisbane, Brisbane
- 3 Bed
- 3 (2/1) Bath
- 2 Park
- 2,220 sqft
- BRISBANE
-

-
Tue Jul 22, 9:30 am - 1:30 pm
Stunningly renovated Brisbane home with breathtaking views of the SF skyline and Bay. This architect-designed residence features high ceilings, a modern kitchen, spacious living areas, a cozy family room, and a beautiful yard.
Brisbane Hills! This architect-designed home has never been listed for sale. The formal living and dining rooms boast vaulted ceilings and impressive SF views. The living room is perfect for entertaining, featuring new carpet, a slate fireplace, and a wet bar. The open-concept kitchen and family room features all-new KitchenAid stainless steel appliances. The family room features a cozy fireplace and sliding glass doors that open to the rear yard and deck. The upper level features the primary suite, which offers city views, new carpet, and a walk-in closet. The primary bath features a double sink vanity, a separate shower, and a Kohler Infinity jetted tub. Natural light floods the room through two skylights. The lower level features two additional bedrooms and a spacious storage area, all of which are newly carpeted. The garage bonus room is suitable for a home office, a central vacuum system, and an EV charger in the two-car garage, with off-street parking for three vehicles. Brisbane is a hidden gem, with abundant sunshine and a close-knit community, conveniently near SF and SFO. Nearby public transportation makes commuting easy. Enjoy the community pool, tennis courts, skate park, new library, Brisbane Marina, and highly-rated schools. Additional information is available.
- Days on Market
- 0 days
- Current Status
- Active
- Original Price
- $1,588,000
- List Price
- $1,588,000
- On Market Date
- Jul 17, 2025
- Property Type
- Single Family Home
- Area
- 540 - Brisbane
- Zip Code
- 94005
- MLS ID
- ML81986911
- APN
- 007-443-070
- Year Built
- 1982
- Stories in Building
- Unavailable
- Possession
- COE
- Data Source
- MLSL
- Origin MLS System
- MLSListings, Inc.
Brisbane Elementary School
Public K-5 Elementary
Students: 193 Distance: 0.2mi
Lipman Middle School
Public 6-8 Middle
Students: 139 Distance: 0.6mi
Martin Elementary School
Public K-5 Elementary
Students: 404 Distance: 1.2mi
Hillside Elementary
Public PK-5
Students: NA Distance: 1.4mi
Mills Montessori School
Private PK-5 Montessori, Elementary, Coed
Students: 42 Distance: 1.4mi
Hillside Christian Academy
Private PK-7 Elementary, Religious, Nonprofit
Students: 91 Distance: 1.5mi
- Bed
- 3
- Bath
- 3 (2/1)
- Parking
- 2
- Attached Garage
- SQ FT
- 2,220
- SQ FT Source
- Unavailable
- Lot SQ FT
- 7,833.0
- Lot Acres
- 0.179821 Acres
- Kitchen
- Dishwasher, Oven - Double, Oven - Electric, Pantry, Refrigerator
- Cooling
- None
- Dining Room
- Breakfast Bar, Formal Dining Room
- Disclosures
- NHDS Report
- Family Room
- Separate Family Room
- Flooring
- Carpet, Wood
- Foundation
- Concrete Perimeter
- Fire Place
- Family Room, Living Room, Wood Burning
- Heating
- Central Forced Air - Gas, Gas, Heating - 2+ Zones
- Laundry
- In Utility Room, Washer / Dryer
- Views
- Bay, Bridge, City Lights
- Possession
- COE
- Fee
- Unavailable
MLS and other Information regarding properties for sale as shown in Theo have been obtained from various sources such as sellers, public records, agents and other third parties. This information may relate to the condition of the property, permitted or unpermitted uses, zoning, square footage, lot size/acreage or other matters affecting value or desirability. Unless otherwise indicated in writing, neither brokers, agents nor Theo have verified, or will verify, such information. If any such information is important to buyer in determining whether to buy, the price to pay or intended use of the property, buyer is urged to conduct their own investigation with qualified professionals, satisfy themselves with respect to that information, and to rely solely on the results of that investigation.
School data provided by GreatSchools. School service boundaries are intended to be used as reference only. To verify enrollment eligibility for a property, contact the school directly.
