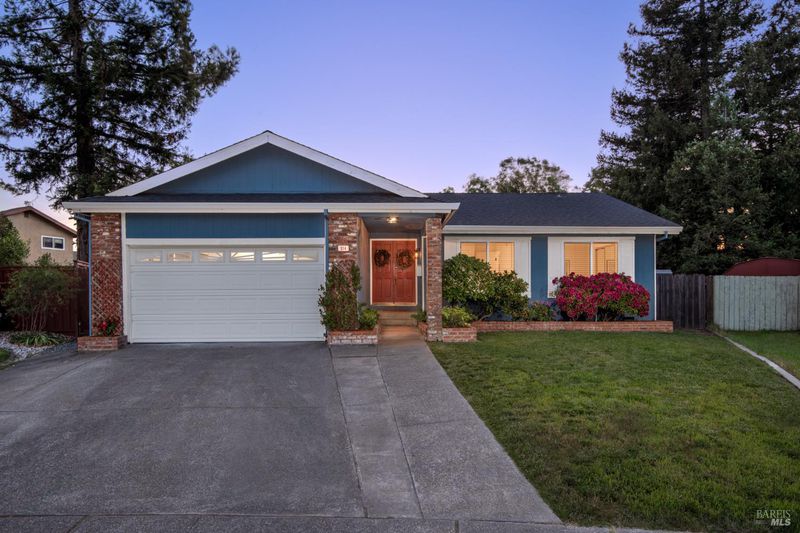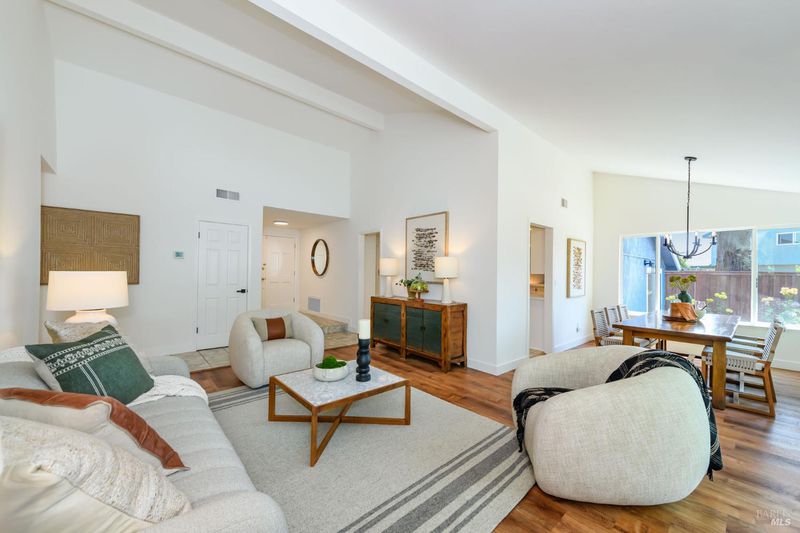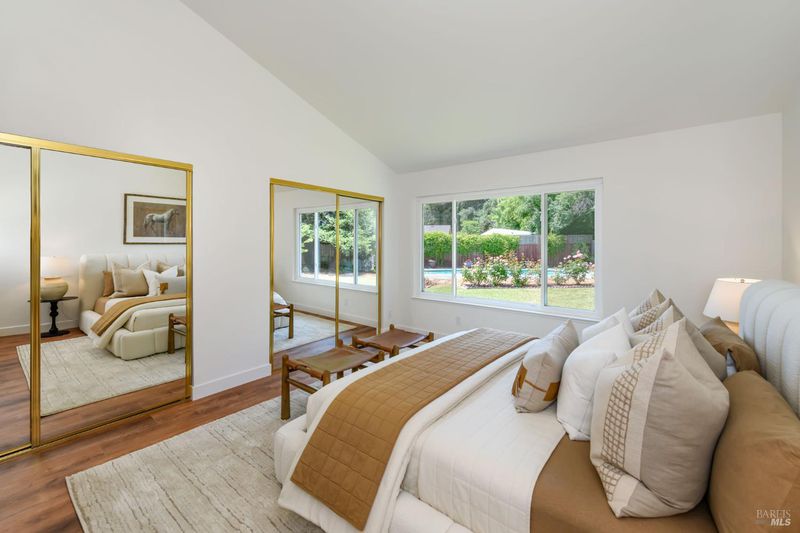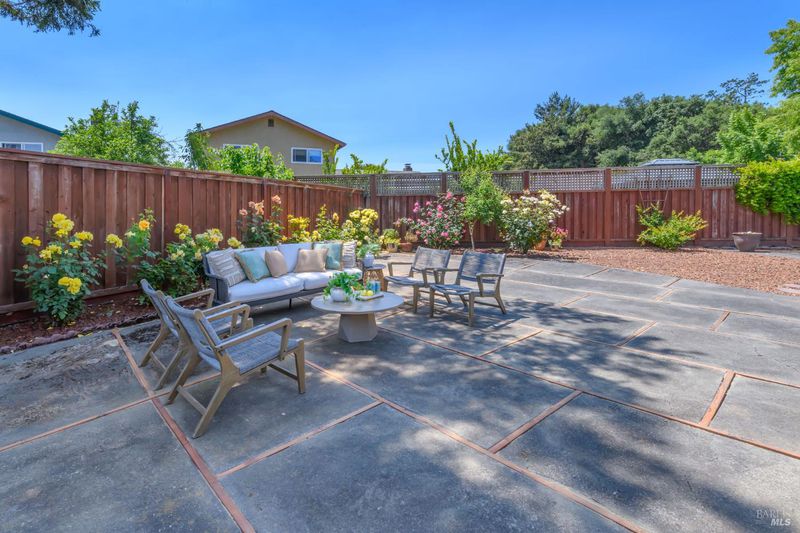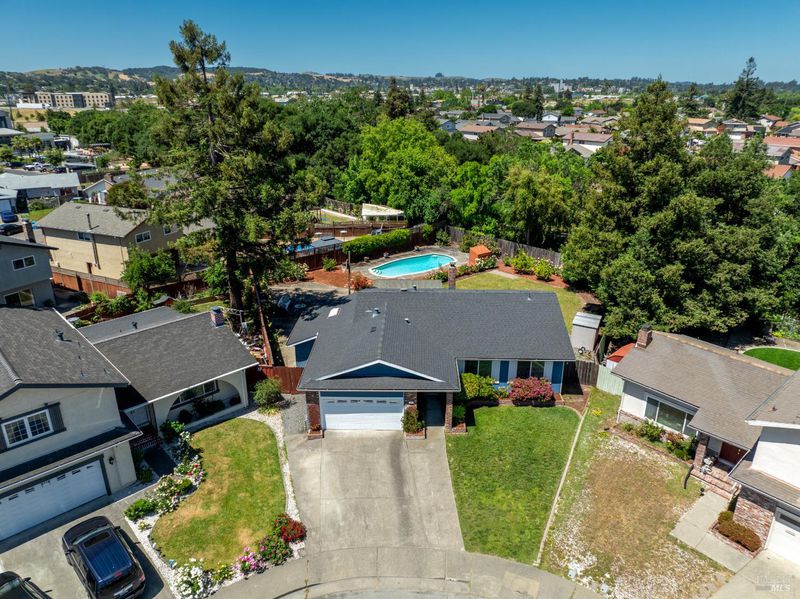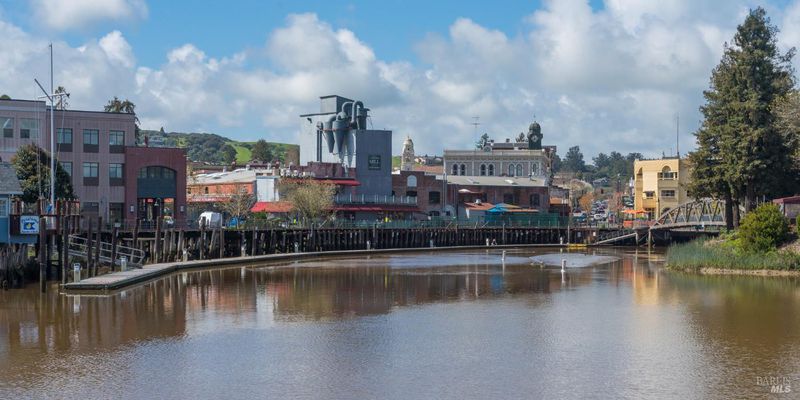
$879,000
1,749
SQ FT
$503
SQ/FT
914 Cottonwood Court
@ Baywood Drive - Petaluma East, Petaluma
- 3 Bed
- 2 Bath
- 4 Park
- 1,749 sqft
- Petaluma
-

-
Sat May 24, 12:00 pm - 3:00 pm
Tucked at the end of a cul-de-sac, 914 Cottonwood Court is the perfect spot for easy living and memorable poolside gatherings. Set on an expansive 15,000sf lot, this updated, single-level home combines comfort and style with contemporary touches throughout. The kitchen wows with white quartz countertops, sleek glass subway tiles, and stainless steel appliances. It flows effortlessly into a cozy sunken family room with skylights and open-beam ceilings creating a welcoming space and connects to the backyard entertaining patio. With three spacious bedrooms, two updated bathrooms, and a large living room with vaulted ceilings and a white brick fireplace, there's plenty of room for your hosting and entertaining. The dining room is filled in natural light with walls of windows taking full advantage of the panoramic poolside views. Outside, the backyard oasis is made for the Petaluma summer sunshine. A sparkling pool takes center stage, while the covered deck offers the perfect space for dining or lounging. Surrounded by a rose garden and fruit trees - pear, tangelo, orange, lemon, and nectarine. Conveniently located near Miwok Park, local schools, the Petaluma Marina, shopping, and dining, with quick access to Lakeville, Highway 101, and a Golden Gate Transit stop just a block away.
- Days on Market
- 1 day
- Current Status
- Active
- Original Price
- $879,000
- List Price
- $879,000
- On Market Date
- May 21, 2025
- Property Type
- Single Family Residence
- Area
- Petaluma East
- Zip Code
- 94954
- MLS ID
- 325046316
- APN
- 005-201-015-000
- Year Built
- 1972
- Stories in Building
- Unavailable
- Possession
- Close Of Escrow
- Data Source
- BAREIS
- Origin MLS System
Miwok Valley Language Academy Charter
Charter K-6 Elementary
Students: 334 Distance: 0.2mi
Bridge Haven School
Private K-7
Students: 13 Distance: 0.4mi
Sonoma Mountain High (Continuation) School
Public 9-12 Continuation
Students: 31 Distance: 0.7mi
La Tercera Elementary School
Public K-6 Elementary, Coed
Students: 340 Distance: 0.7mi
Casa Grande High School
Public 9-12 Secondary
Students: 1724 Distance: 0.7mi
Valley Oaks Elementary (Alternative) School
Public K-6 Alternative
Students: 1 Distance: 0.7mi
- Bed
- 3
- Bath
- 2
- Parking
- 4
- Attached, Garage Door Opener, Interior Access, Side-by-Side
- SQ FT
- 1,749
- SQ FT Source
- Assessor Agent-Fill
- Lot SQ FT
- 15,000.0
- Lot Acres
- 0.3444 Acres
- Pool Info
- Built-In
- Kitchen
- Quartz Counter
- Cooling
- Central
- Dining Room
- Formal Area
- Family Room
- Cathedral/Vaulted, Deck Attached, Open Beam Ceiling
- Living Room
- Cathedral/Vaulted, Deck Attached
- Flooring
- Simulated Wood, Tile
- Foundation
- Concrete Perimeter
- Fire Place
- Brick, Gas Starter, Living Room, Wood Burning
- Heating
- Central, Electric, Fireplace(s), Heat Pump
- Laundry
- Dryer Included, In Garage, Washer Included
- Main Level
- Bedroom(s), Dining Room, Family Room, Garage, Kitchen, Living Room, Primary Bedroom
- Possession
- Close Of Escrow
- Architectural Style
- Traditional
- Fee
- $0
MLS and other Information regarding properties for sale as shown in Theo have been obtained from various sources such as sellers, public records, agents and other third parties. This information may relate to the condition of the property, permitted or unpermitted uses, zoning, square footage, lot size/acreage or other matters affecting value or desirability. Unless otherwise indicated in writing, neither brokers, agents nor Theo have verified, or will verify, such information. If any such information is important to buyer in determining whether to buy, the price to pay or intended use of the property, buyer is urged to conduct their own investigation with qualified professionals, satisfy themselves with respect to that information, and to rely solely on the results of that investigation.
School data provided by GreatSchools. School service boundaries are intended to be used as reference only. To verify enrollment eligibility for a property, contact the school directly.
