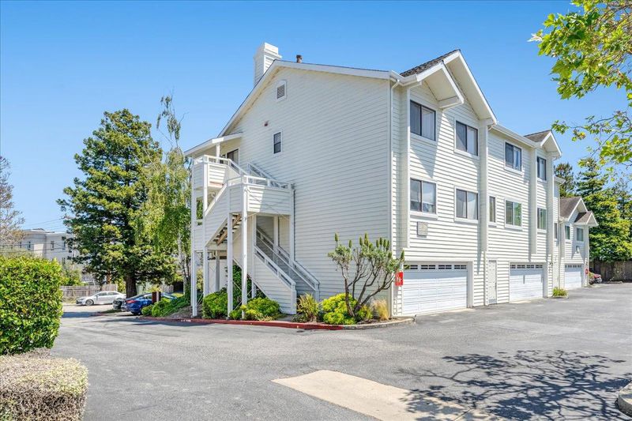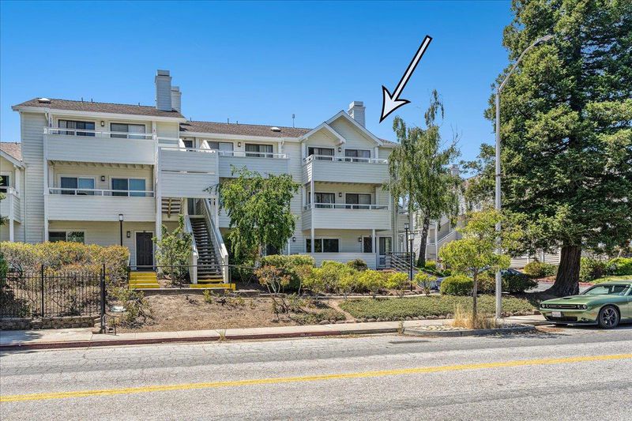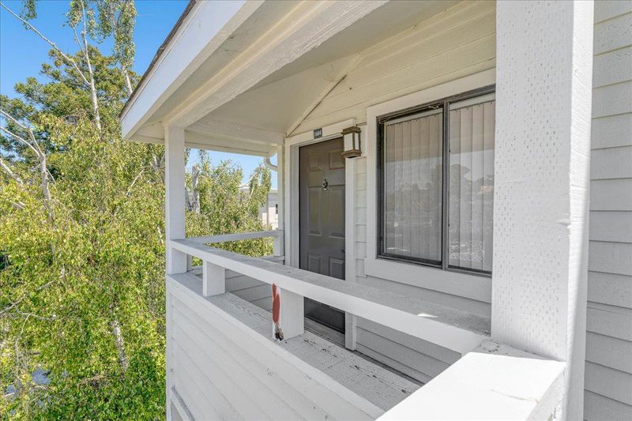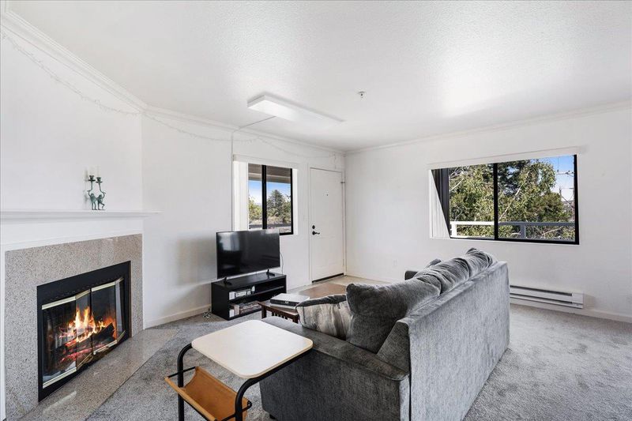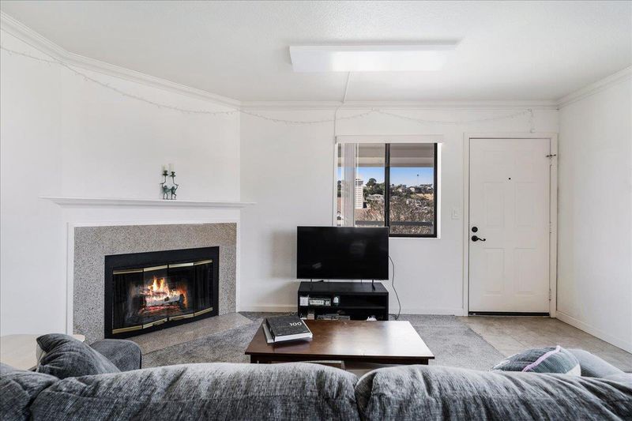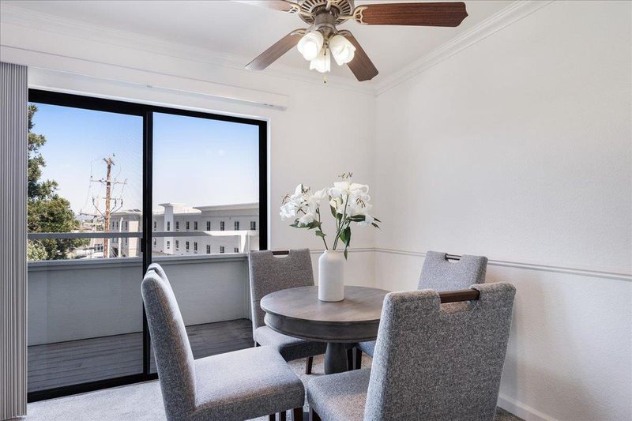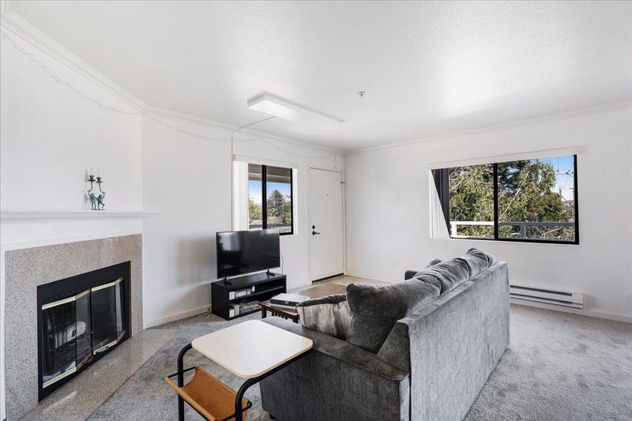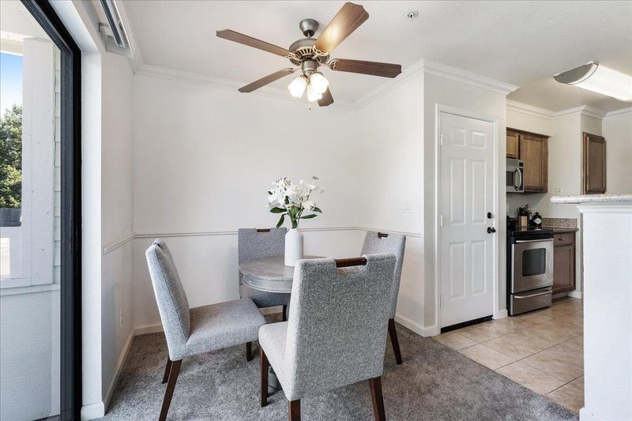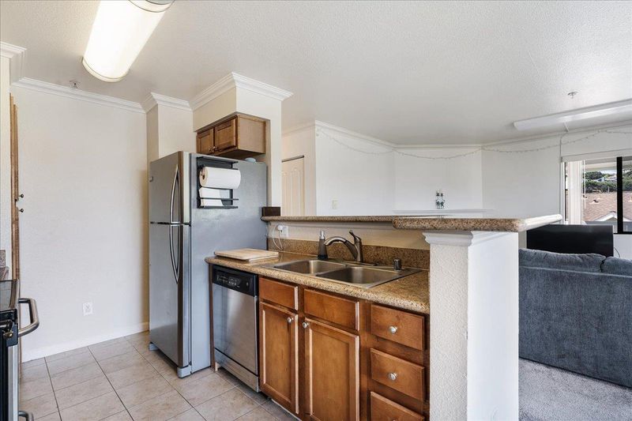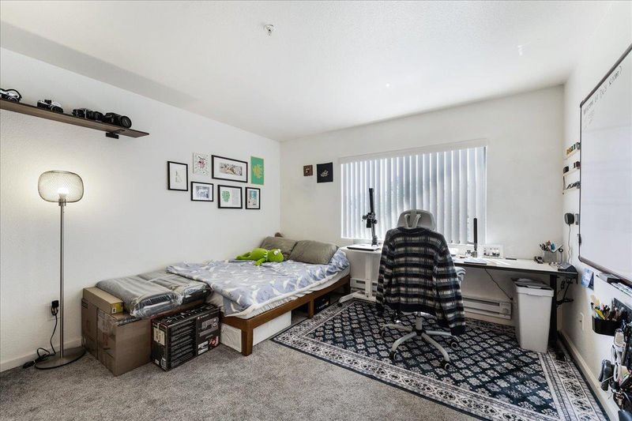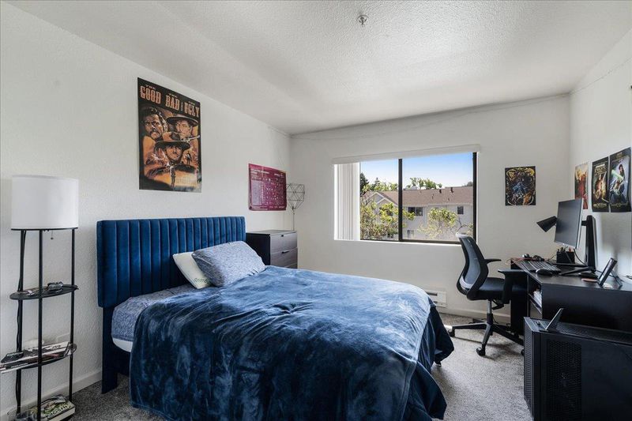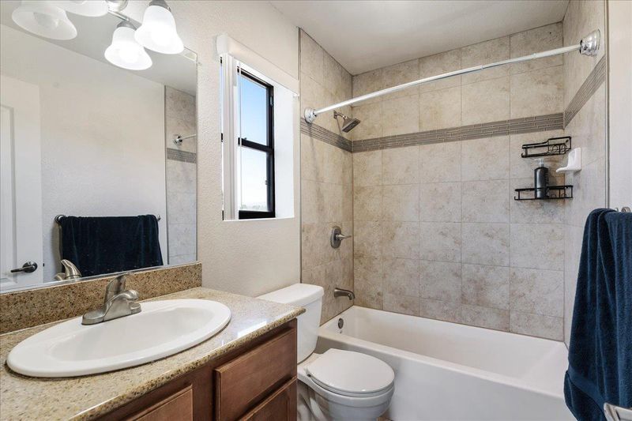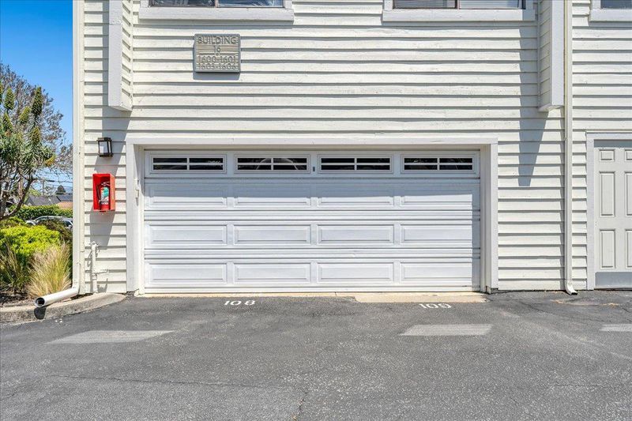
$749,000
915
SQ FT
$819
SQ/FT
41 Grandview Street, #1604
@ Mission - 43 - West Santa Cruz, Santa Cruz
- 2 Bed
- 2 Bath
- 2 Park
- 915 sqft
- Santa Cruz
-

-
Sun Jun 1, 1:00 pm - 3:00 pm
This one is cool faces out and has tree top views. Shared garage.
This Easy, Breezy, light & bright 2 bedroom / 2 bath top floor condo features a spacious open floorplan, granite counters, stainless appliances, cherry cabinets, contemporary fixtures, balcony, fireplace, a shared garage, washer and dryer are in the unit in a laundry closet that has lots of storage, and there are multiple closets! Newer carpet. Fire was added from photographer. recommend an inspection before use. The garage is attached and can be accessed from the doorway in the unit. Also just a few blocks to bus line to UCSC. Easy commute location too.Situated close to Natural Bridges & north coast beaches, Swift Street Commons, The West End Tap Room, New Leaf, wineries, great restaurants, farmers market, shopping & UCSC. If you would like to live in a lovely, contemporary space in a convenient Santa Cruz location, look no further...you've found it!
- Days on Market
- 1 day
- Current Status
- Active
- Original Price
- $749,000
- List Price
- $749,000
- On Market Date
- May 23, 2025
- Property Type
- Condominium
- Area
- 43 - West Santa Cruz
- Zip Code
- 95060
- MLS ID
- ML82007580
- APN
- 002-721-22-000
- Year Built
- 1989
- Stories in Building
- 1
- Possession
- COE
- Data Source
- MLSL
- Origin MLS System
- MLSListings, Inc.
Brightpath
Private 6-11 Coed
Students: 12 Distance: 0.4mi
Pacific Collegiate Charter School
Charter 7-12 Secondary
Students: 549 Distance: 0.5mi
Brightpath
Private K-12 Coed
Students: NA Distance: 0.6mi
Creekside School
Private 1-12
Students: 6 Distance: 0.6mi
Santa Cruz Waldorf High School
Private 9-12 Secondary, Coed
Students: 37 Distance: 0.7mi
Bay View Elementary School
Public K-5 Elementary
Students: 442 Distance: 0.7mi
- Bed
- 2
- Bath
- 2
- Granite, Showers over Tubs - 2+
- Parking
- 2
- Detached Garage, On Street, Gate / Door Opener, Guest / Visitor Parking, Lighted Parking Area, Off-Street Parking
- SQ FT
- 915
- SQ FT Source
- Unavailable
- Lot SQ FT
- 915.0
- Lot Acres
- 0.021006 Acres
- Kitchen
- Countertop - Granite, Dishwasher, Garbage Disposal, Microwave, Exhaust Fan, Oven Range - Electric, Refrigerator
- Cooling
- None
- Dining Room
- Breakfast Bar, Dining Area in Living Room
- Disclosures
- NHDS Report
- Family Room
- No Family Room
- Flooring
- Carpet, Vinyl / Linoleum
- Foundation
- Concrete Slab
- Fire Place
- Living Room, Wood Burning
- Heating
- Baseboard
- Laundry
- Electricity Hookup (220V), Washer / Dryer, Inside
- Views
- Neighborhood
- Possession
- COE
- * Fee
- $494
- Name
- Baywood at Northshore
- *Fee includes
- Maintenance - Exterior, Exterior Painting, Fencing, Garbage, Landscaping / Gardening, Management Fee, Reserves, Roof, Sewer, Water, Water / Sewer, Insurance - Common Area, Common Area Gas, and Maintenance - Common Area
MLS and other Information regarding properties for sale as shown in Theo have been obtained from various sources such as sellers, public records, agents and other third parties. This information may relate to the condition of the property, permitted or unpermitted uses, zoning, square footage, lot size/acreage or other matters affecting value or desirability. Unless otherwise indicated in writing, neither brokers, agents nor Theo have verified, or will verify, such information. If any such information is important to buyer in determining whether to buy, the price to pay or intended use of the property, buyer is urged to conduct their own investigation with qualified professionals, satisfy themselves with respect to that information, and to rely solely on the results of that investigation.
School data provided by GreatSchools. School service boundaries are intended to be used as reference only. To verify enrollment eligibility for a property, contact the school directly.
