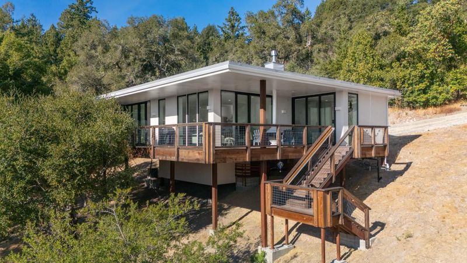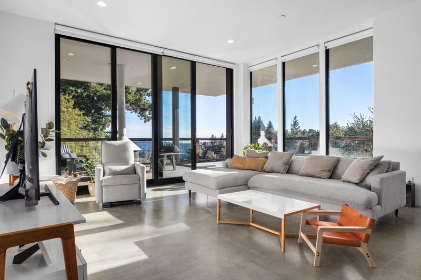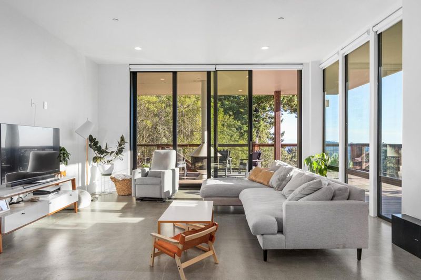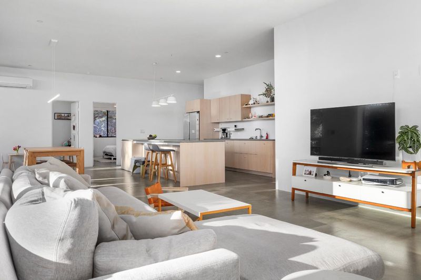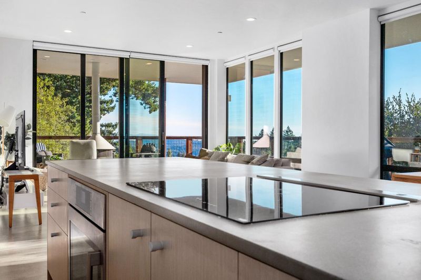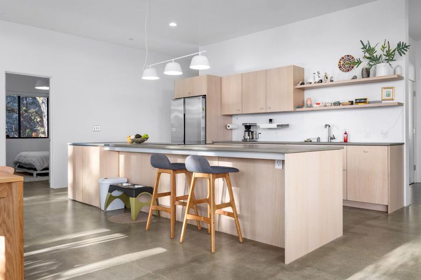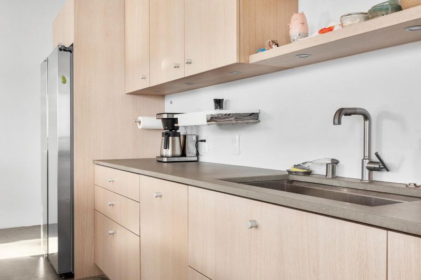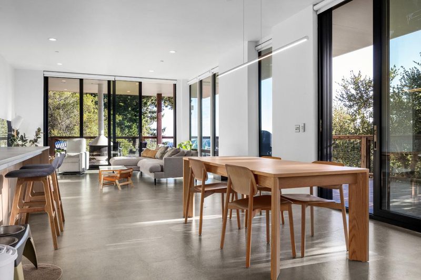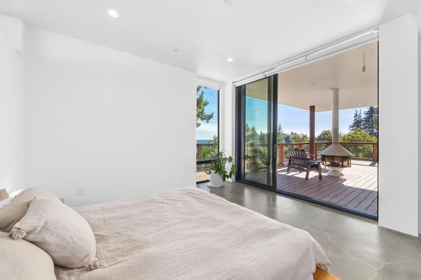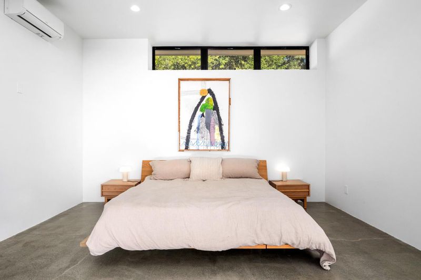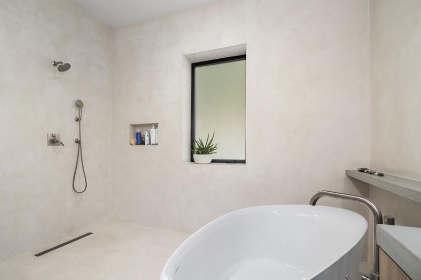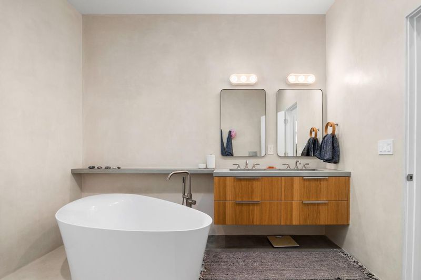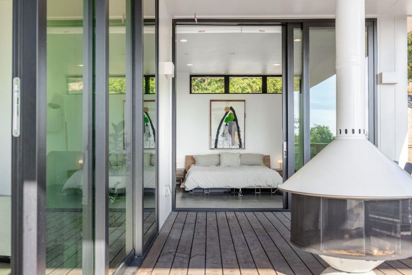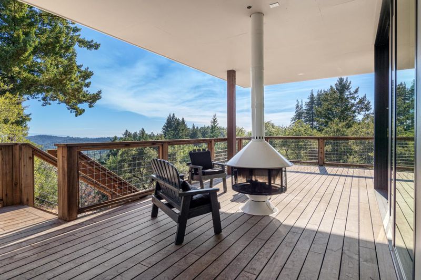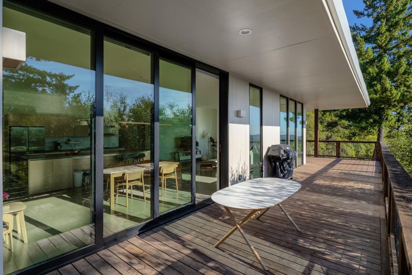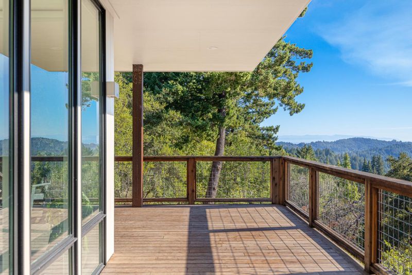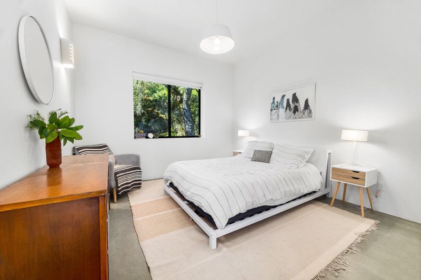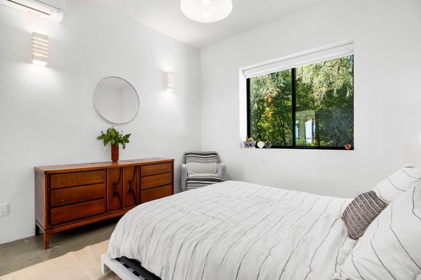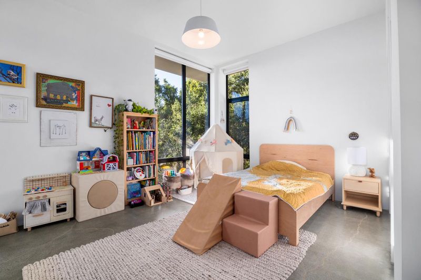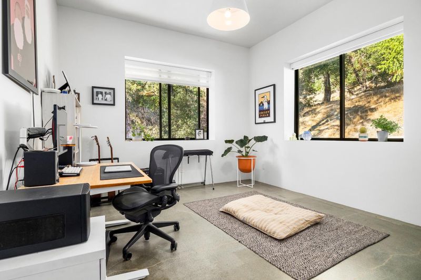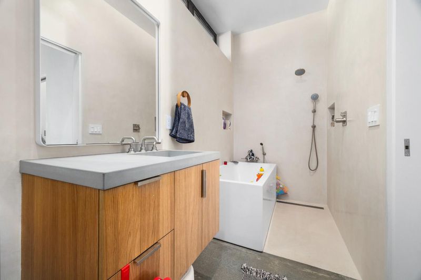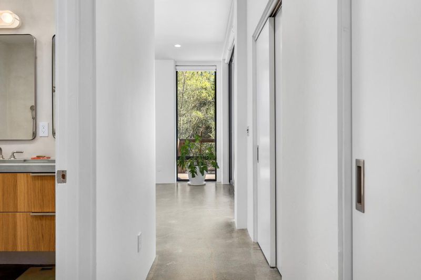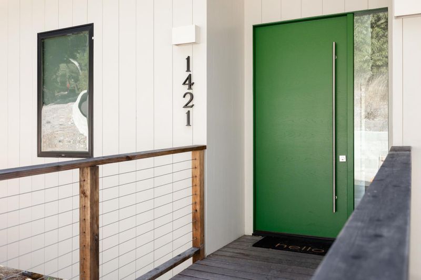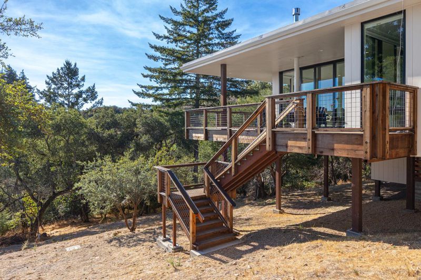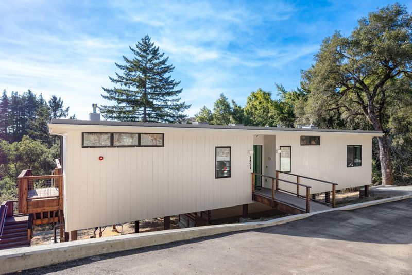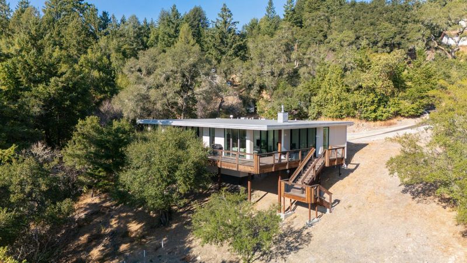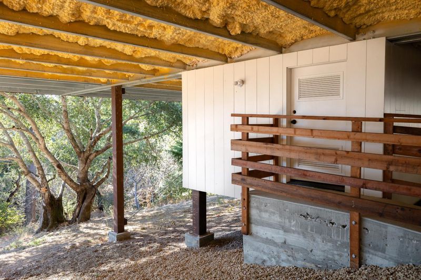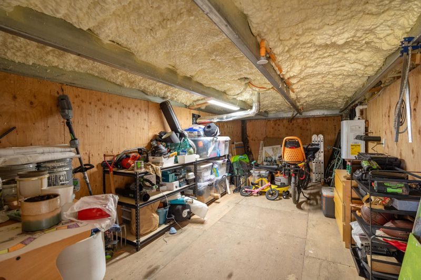
$1,699,000
2,100
SQ FT
$809
SQ/FT
1421 Weston Road
@ Glenwood - 41 - Scotts Valley North, Scotts Valley
- 4 Bed
- 2 Bath
- 0 Park
- 2,100 sqft
- SCOTTS VALLEY
-

Brand new construction in the heart of Scotts Valley with breathtaking ocean and mountain views. A stunning modern retreat on over 4 acres nestled in the serene hills is complete with four bedrooms, two bathrooms with open- concept living space with walls of glass that bring the beauty of nature indoors. Amenities include thoughtfully designed layout, high ceilings, polished concrete floors, expansive decks, stunning kitchen with separate sit up island, private dog wash area, ample storage below all located just 15 minutes from Los Gatos and Silicon Valley, and only 19 minutes from the breathtaking beaches of Santa Cruz. The large primary suite providing a private sanctuary with a minimalist aesthetic and serene ambiance, perfect for relaxation. The bathrooms are modern and luxurious, highlighted by sleek finishes, double vanities, and a spa-like freestanding soaking tub in the primary bath. Together these spaces blend style and comfort, making the home ideal for peaceful retreats or everyday living. With easy access to both mountain and coastal amenities, this Scotts Valley home perfectly captures the essence of California living.
- Days on Market
- 0 days
- Current Status
- Active
- Original Price
- $1,699,000
- List Price
- $1,699,000
- On Market Date
- May 22, 2025
- Property Type
- Single Family Home
- Area
- 41 - Scotts Valley North
- Zip Code
- 95066
- MLS ID
- ML82001659
- APN
- 094-191-19
- Year Built
- 2024
- Stories in Building
- 1
- Possession
- Unavailable
- Data Source
- MLSL
- Origin MLS System
- MLSListings, Inc.
Silicon Valley High School
Private 6-12
Students: 1500 Distance: 1.5mi
Scotts Valley High School
Public 9-12 Secondary
Students: 818 Distance: 1.6mi
Vine Hill Elementary School
Public K-5 Elementary
Students: 550 Distance: 2.1mi
Baymonte Christian School
Private K-8 Elementary, Religious, Coed
Students: 291 Distance: 2.4mi
Wilderness Skills Institute
Private K-12
Students: 7 Distance: 2.4mi
Scotts Valley Middle School
Public 6-8 Middle
Students: 534 Distance: 3.3mi
- Bed
- 4
- Bath
- 2
- Double Sinks, Oversized Tub, Primary - Oversized Tub, Tubs - 2+, Updated Bath
- Parking
- 0
- Guest / Visitor Parking, Parking Area
- SQ FT
- 2,100
- SQ FT Source
- Unavailable
- Lot SQ FT
- 199,069.2
- Lot Acres
- 4.57 Acres
- Kitchen
- Dishwasher, Island, Pantry
- Cooling
- Multi-Zone, Window / Wall Unit
- Dining Room
- Dining Area
- Disclosures
- NHDS Report
- Family Room
- No Family Room
- Flooring
- Concrete
- Foundation
- Post and Beam, Steel Frame
- Heating
- Individual Room Controls, Other
- Laundry
- Inside
- Views
- Hills, Ocean
- Architectural Style
- Modern / High Tech
- Fee
- Unavailable
MLS and other Information regarding properties for sale as shown in Theo have been obtained from various sources such as sellers, public records, agents and other third parties. This information may relate to the condition of the property, permitted or unpermitted uses, zoning, square footage, lot size/acreage or other matters affecting value or desirability. Unless otherwise indicated in writing, neither brokers, agents nor Theo have verified, or will verify, such information. If any such information is important to buyer in determining whether to buy, the price to pay or intended use of the property, buyer is urged to conduct their own investigation with qualified professionals, satisfy themselves with respect to that information, and to rely solely on the results of that investigation.
School data provided by GreatSchools. School service boundaries are intended to be used as reference only. To verify enrollment eligibility for a property, contact the school directly.
