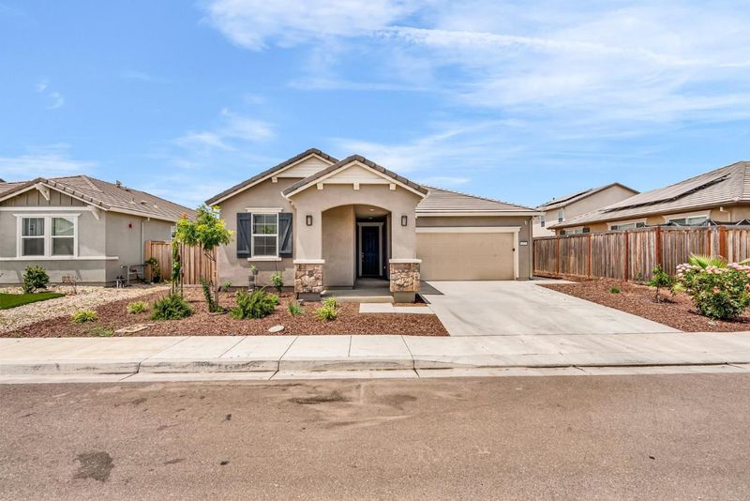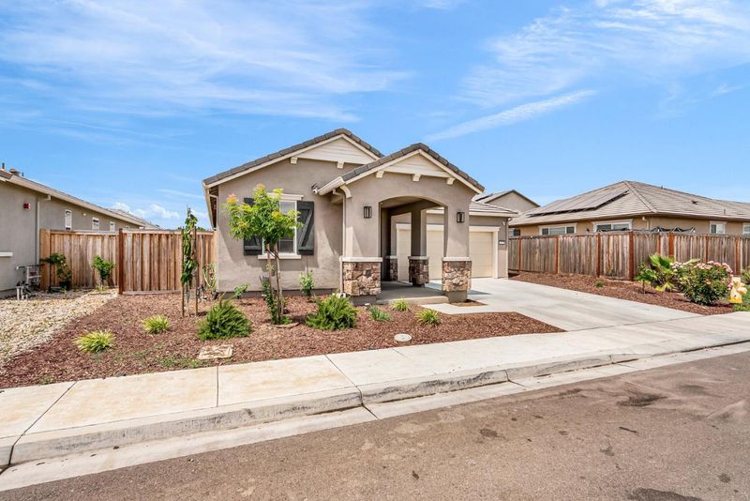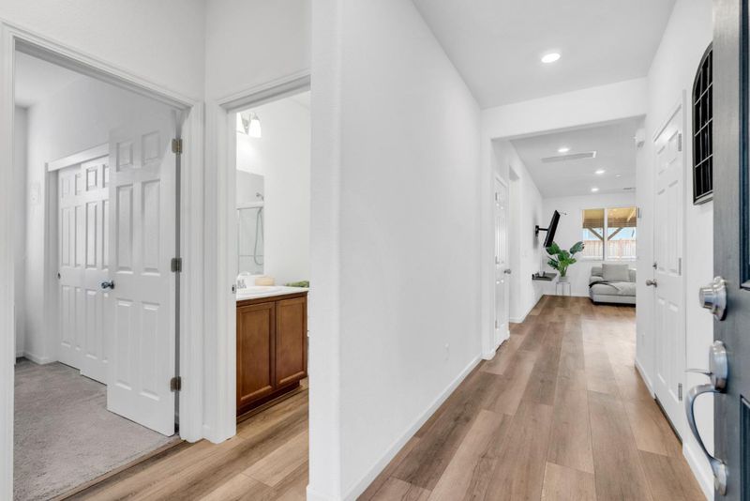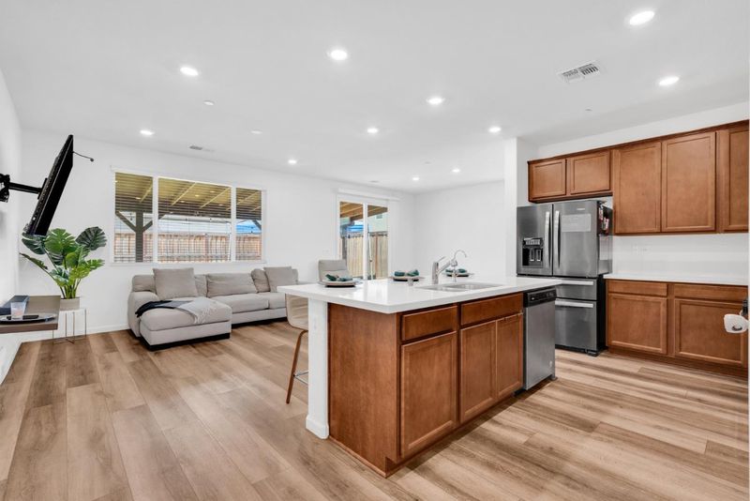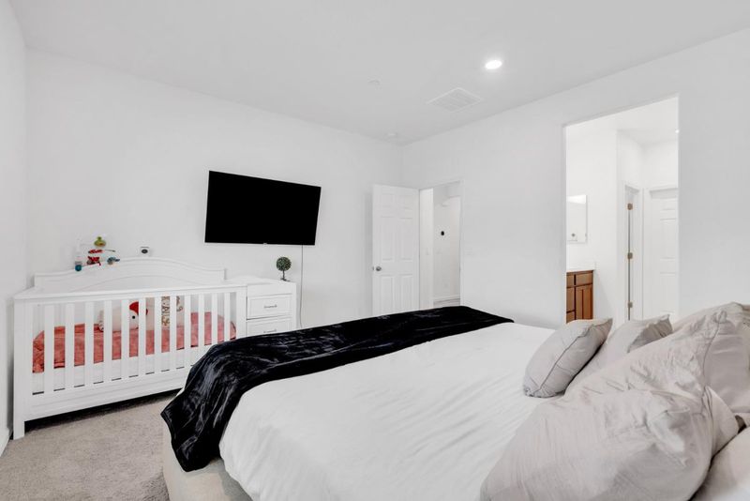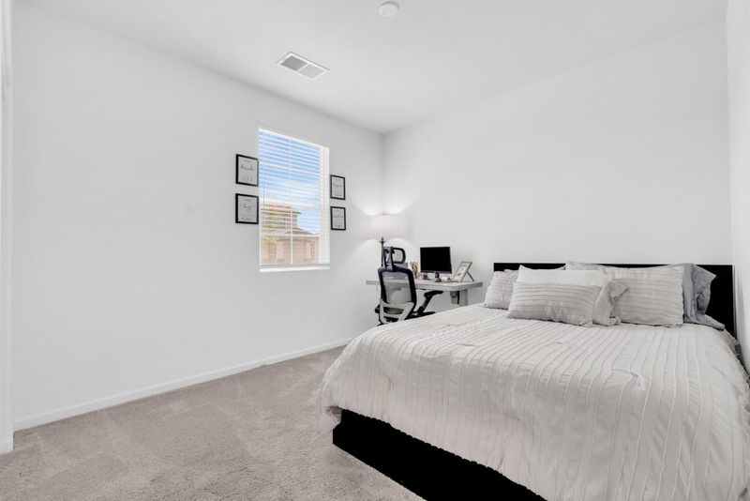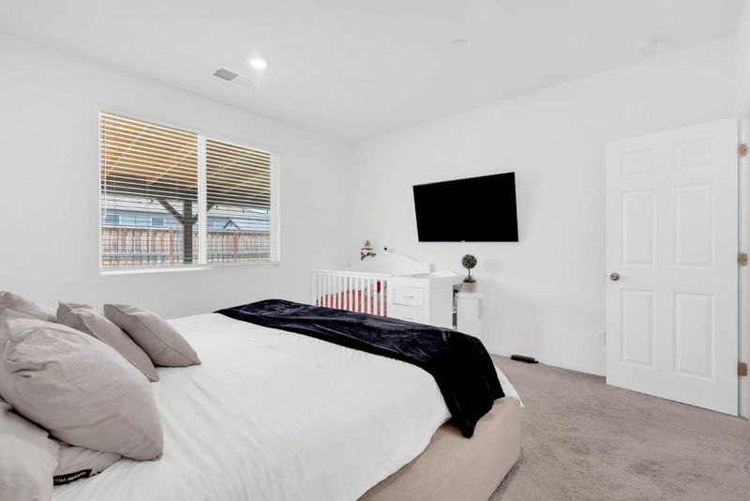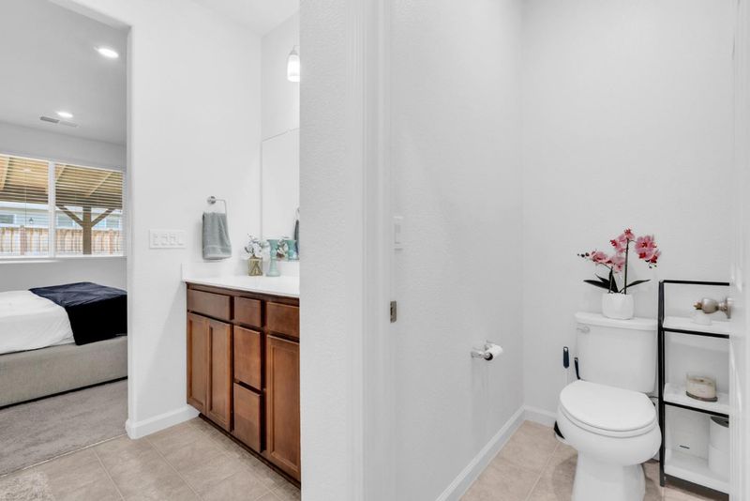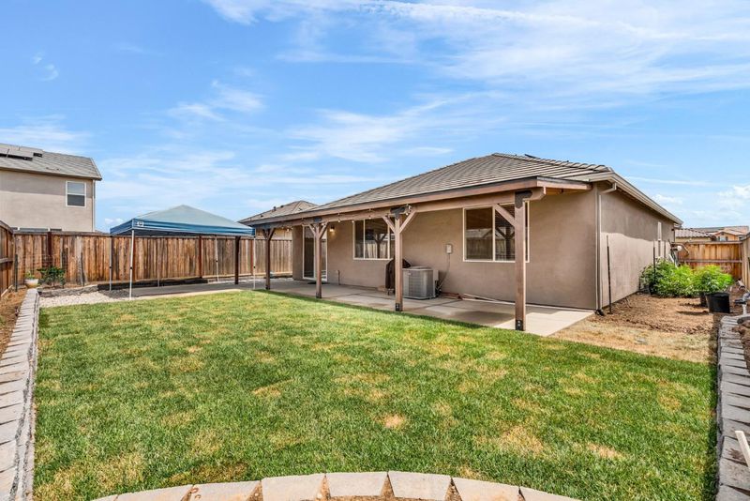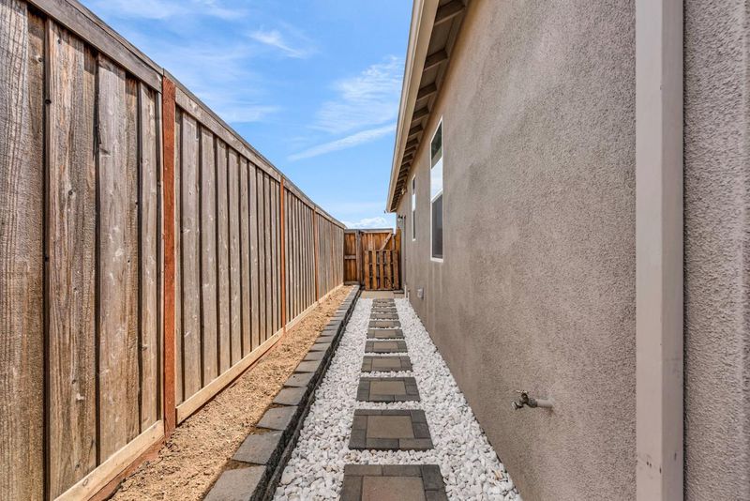
$519,000
1,455
SQ FT
$357
SQ/FT
673 Dorset Drive
@ Somerset Dr - 20308 - Patterson, Patterson
- 3 Bed
- 2 Bath
- 2 Park
- 1,455 sqft
- PATTERSON
-

Welcome to Turnleaf at Patterson Ranch! This beautifully maintained single-story home, built just two years ago, features a bright and open-concept layout with soaring 9-foot ceilings that enhance its spacious feel. The thoughtfully designed floorplan includes generously sized bedrooms, walk in closet and bathrooms, providing ultimate comfort throughout. The kitchen is a delight with quartz countertops, ample cabinet space and pantry, a large center island and sink, plus a breakfast bar perfect for casual dining. The home is equipped with energy-efficient upgrades, including a solar energy system, tankless water heater, energy-efficient LED recessed lighting and smart thermostat. Additional highlights include stylish Sterling Oak plank flooring, a dedicated laundry room, and a finished, insulated garage. The newly landscaped backyard offers a covered patio and a smart, water-conserving irrigation system with weather-based controls, perfect for easy, low-maintenance outdoor living. Conveniently located within walking distance of Walnut Grove School (K8) and a brand-new community park, this home combines comfort, efficiency, and modern living in a welcoming neighborhood.
- Days on Market
- 1 day
- Current Status
- Active
- Original Price
- $519,000
- List Price
- $519,000
- On Market Date
- Jun 18, 2025
- Property Type
- Single Family Home
- Area
- 20308 - Patterson
- Zip Code
- 95363
- MLS ID
- ML82011544
- APN
- 047-068-038-000
- Year Built
- 2023
- Stories in Building
- 1
- Possession
- COE
- Data Source
- MLSL
- Origin MLS System
- MLSListings, Inc.
Walnut Grove Elementary School
Public K-8
Students: 811 Distance: 0.1mi
Sacred Heart Catholic School
Private PK-8 Elementary, Religious, Coed
Students: 167 Distance: 0.9mi
Northmead Elementary School
Public K-5 Elementary, Yr Round
Students: 587 Distance: 1.0mi
Del Puerto High School
Public 9-12 Continuation
Students: 72 Distance: 1.0mi
Patterson High School
Public 9-12 Secondary
Students: 1723 Distance: 1.1mi
Berean Christian School
Private 1-12 Religious, Nonprofit
Students: 9 Distance: 1.2mi
- Bed
- 3
- Bath
- 2
- Primary - Stall Shower(s), Shower and Tub, Stone, Tile, Updated Bath
- Parking
- 2
- Attached Garage
- SQ FT
- 1,455
- SQ FT Source
- Unavailable
- Lot SQ FT
- 5,431.0
- Lot Acres
- 0.124679 Acres
- Kitchen
- Countertop - Quartz, Dishwasher, Exhaust Fan, Garbage Disposal, Island with Sink, Microwave, Oven - Self Cleaning, Oven Range, Oven Range - Gas, Pantry
- Cooling
- Central AC
- Dining Room
- Breakfast Bar, Dining Area in Family Room, Eat in Kitchen
- Disclosures
- Natural Hazard Disclosure
- Family Room
- Other
- Flooring
- Carpet, Laminate, Tile
- Foundation
- Concrete Perimeter and Slab
- Heating
- Central Forced Air, Solar, Solar and Gas
- Laundry
- Electricity Hookup (220V), Inside
- Views
- Hills, Mountains
- Possession
- COE
- Architectural Style
- Cottage
- Fee
- Unavailable
MLS and other Information regarding properties for sale as shown in Theo have been obtained from various sources such as sellers, public records, agents and other third parties. This information may relate to the condition of the property, permitted or unpermitted uses, zoning, square footage, lot size/acreage or other matters affecting value or desirability. Unless otherwise indicated in writing, neither brokers, agents nor Theo have verified, or will verify, such information. If any such information is important to buyer in determining whether to buy, the price to pay or intended use of the property, buyer is urged to conduct their own investigation with qualified professionals, satisfy themselves with respect to that information, and to rely solely on the results of that investigation.
School data provided by GreatSchools. School service boundaries are intended to be used as reference only. To verify enrollment eligibility for a property, contact the school directly.
