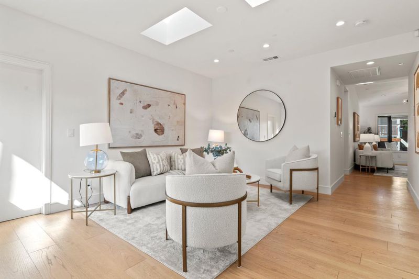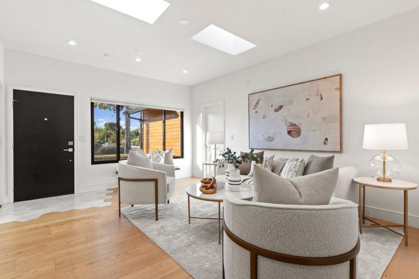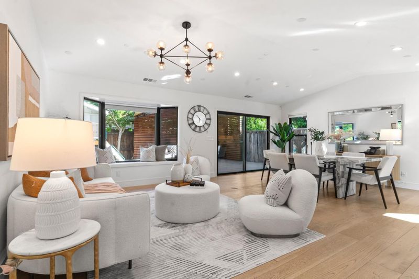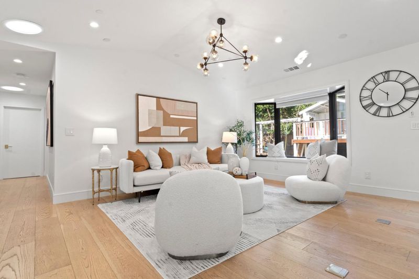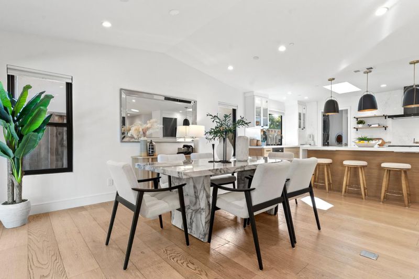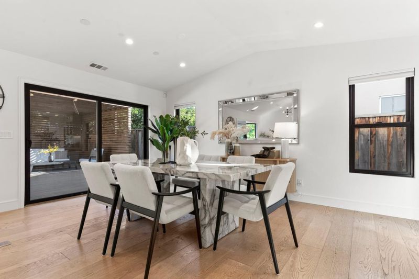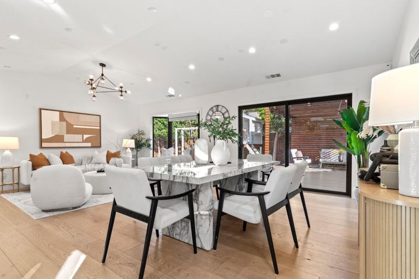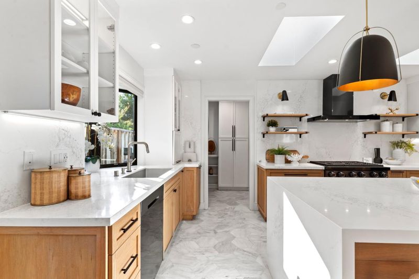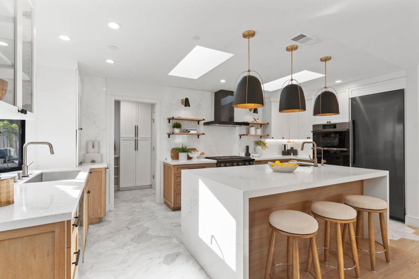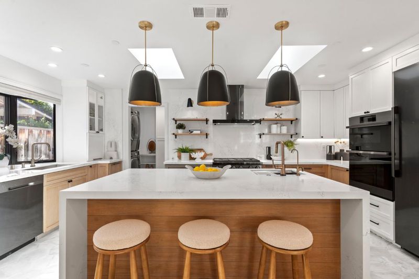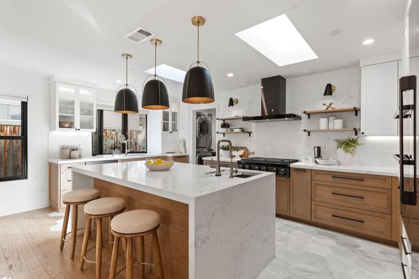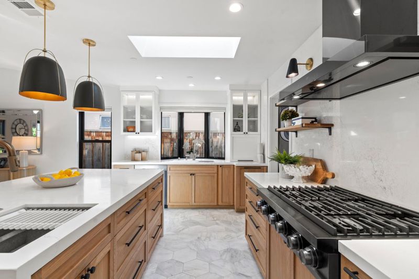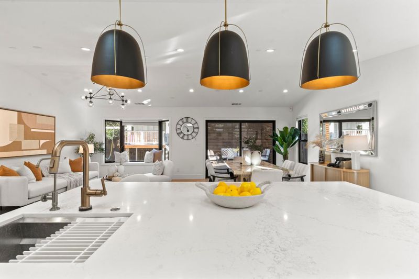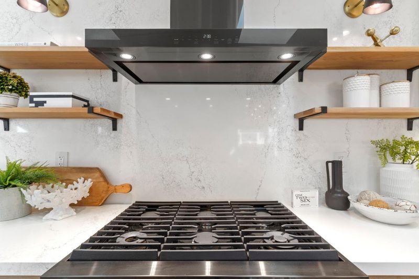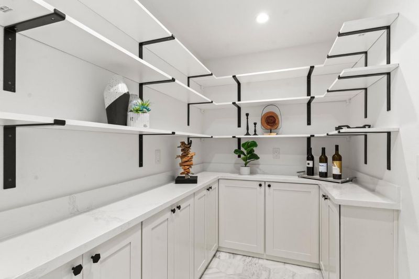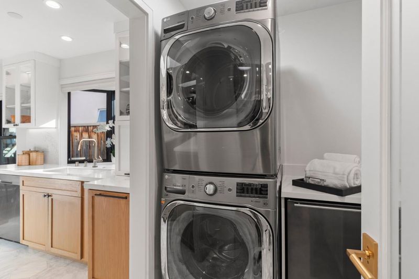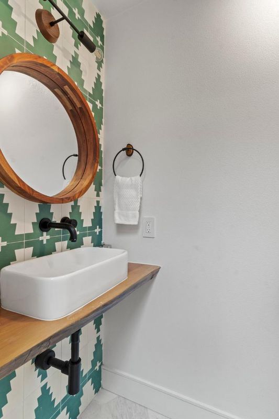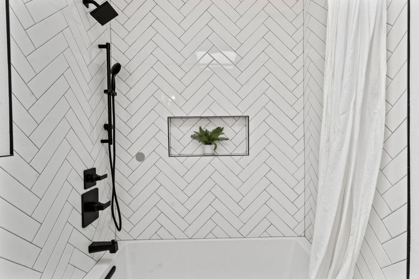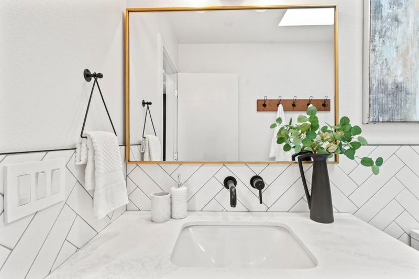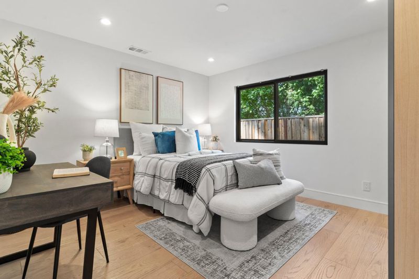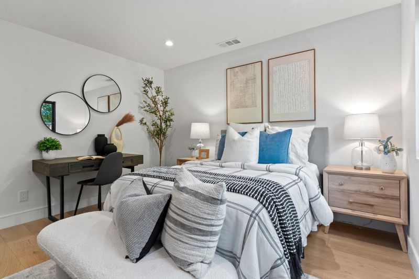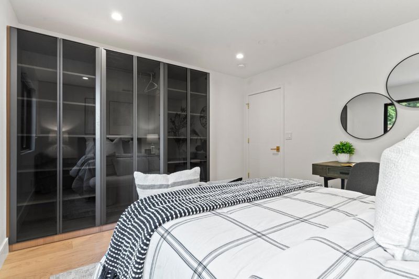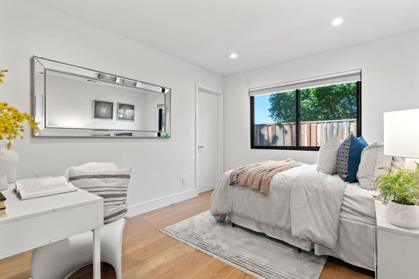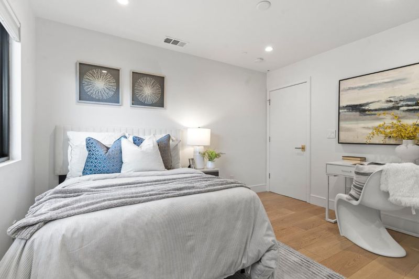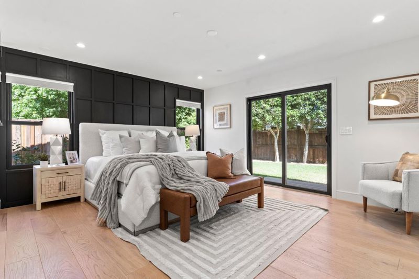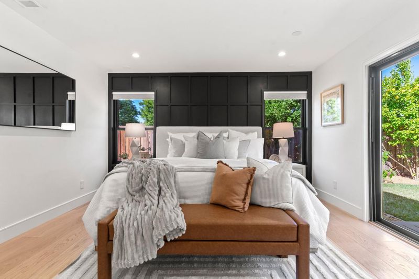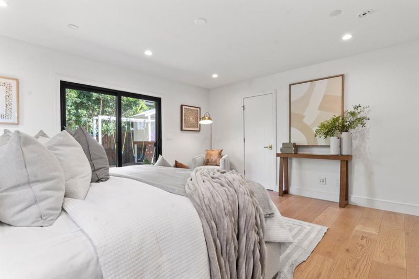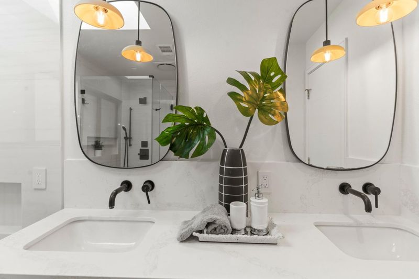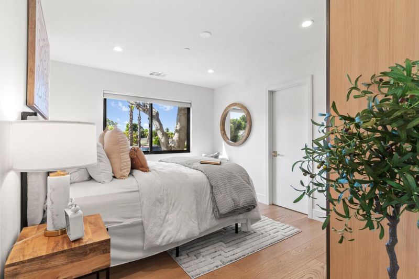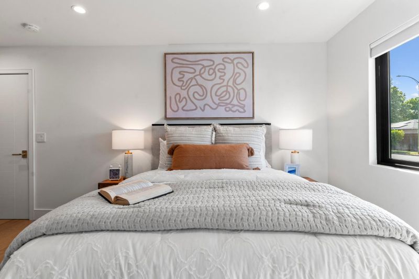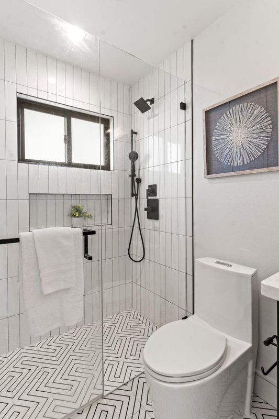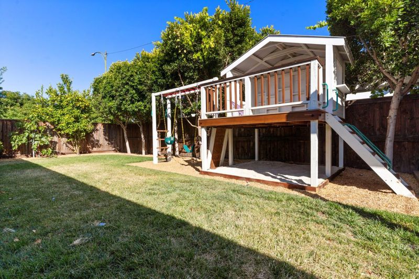
$2,585,000
2,062
SQ FT
$1,254
SQ/FT
1652 Husted Avenue
@ Briarwood dr - 10 - Willow Glen, San Jose
- 4 Bed
- 4 (3/1) Bath
- 2 Park
- 2,062 sqft
- San Jose
-

-
Sat Jun 21, 1:30 pm - 4:30 pm
-
Sun Jun 22, 1:30 pm - 4:30 pm
Discover your dream home in the heart of Willow Glen! This beautifully remodeled 4-bedroom, 3.5-bathroom residence offers an open and airy floor plan, perfect for modern living. Step inside to find designer finishes that impress at every turn. The contemporary kitchen boasts custom cabinets, Dacor appliances, and a striking quartz waterfall islandideal for culinary enthusiasts. Enjoy abundant natural light from skylights and a sun tunnel, while a huge walk-in pantry ensures ample storage. Retreat to the luxurious master suite featuring a freestanding tub, double vanity, and spacious walk-in closet. Every bathroom is adorned with chic vanities and elegant tile surrounds, creating a spa-like atmosphere.This energy-efficient home is equipped with double-pane windows, a new HVAC system with a humidifier, and copper repiping for peace of mind. Smart features include a whole-house music system and ADT security, plus ready internet/cable wiring in every room. Outside, the finished garage and inviting backyard seating area provide the perfect setting for relaxation and entertainment. Dont miss the chance to own this exquisite Willow Glen home with modern amenities and impeccable style. Schedule your private tour today!
- Days on Market
- 1 day
- Current Status
- Active
- Original Price
- $2,585,000
- List Price
- $2,585,000
- On Market Date
- Jun 18, 2025
- Property Type
- Single Family Home
- Area
- 10 - Willow Glen
- Zip Code
- 95125
- MLS ID
- ML82010387
- APN
- 446-13-001
- Year Built
- 1961
- Stories in Building
- 1
- Possession
- Unavailable
- Data Source
- MLSL
- Origin MLS System
- MLSListings, Inc.
Willow Vale Christian Children
Private PK-12 Combined Elementary And Secondary, Religious, Coed
Students: NA Distance: 0.5mi
St. Christopher Elementary School
Private K-8 Elementary, Religious, Coed
Students: 627 Distance: 0.5mi
Presentation High School
Private 9-12 Secondary, Religious, All Female
Students: 750 Distance: 0.5mi
Glory of Learning
Private 4-9 Coed
Students: NA Distance: 0.7mi
Booksin Elementary School
Public K-5 Elementary
Students: 839 Distance: 0.9mi
Reed Elementary School
Public K-5 Elementary
Students: 445 Distance: 0.9mi
- Bed
- 4
- Bath
- 4 (3/1)
- Shower over Tub - 1, Bidet, Double Sinks, Marble, Stall Shower, Skylight, Updated Bath, Dual Flush Toilet, Primary - Stall Shower(s), Primary - Sunken Tub
- Parking
- 2
- Attached Garage
- SQ FT
- 2,062
- SQ FT Source
- Unavailable
- Lot SQ FT
- 7,140.0
- Lot Acres
- 0.163912 Acres
- Kitchen
- 220 Volt Outlet, Island with Sink, Freezer, Microwave, Countertop - Quartz, Pantry, Exhaust Fan, Refrigerator, Skylight
- Cooling
- Central AC
- Dining Room
- Dining Area in Family Room
- Disclosures
- NHDS Report
- Family Room
- Separate Family Room, Kitchen / Family Room Combo
- Flooring
- Hardwood
- Foundation
- Raised, Crawl Space
- Heating
- Central Forced Air
- Laundry
- Washer / Dryer
- Views
- Neighborhood
- Architectural Style
- Ranch
- Fee
- Unavailable
MLS and other Information regarding properties for sale as shown in Theo have been obtained from various sources such as sellers, public records, agents and other third parties. This information may relate to the condition of the property, permitted or unpermitted uses, zoning, square footage, lot size/acreage or other matters affecting value or desirability. Unless otherwise indicated in writing, neither brokers, agents nor Theo have verified, or will verify, such information. If any such information is important to buyer in determining whether to buy, the price to pay or intended use of the property, buyer is urged to conduct their own investigation with qualified professionals, satisfy themselves with respect to that information, and to rely solely on the results of that investigation.
School data provided by GreatSchools. School service boundaries are intended to be used as reference only. To verify enrollment eligibility for a property, contact the school directly.

