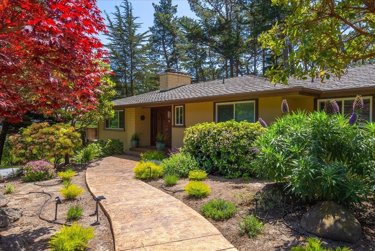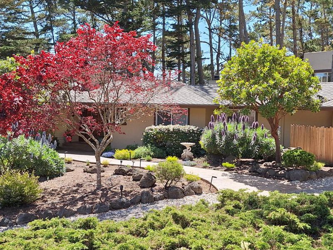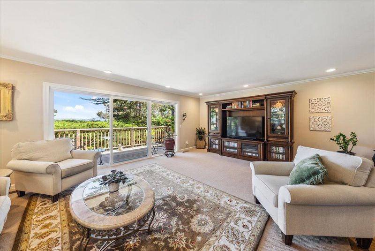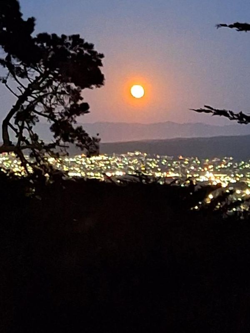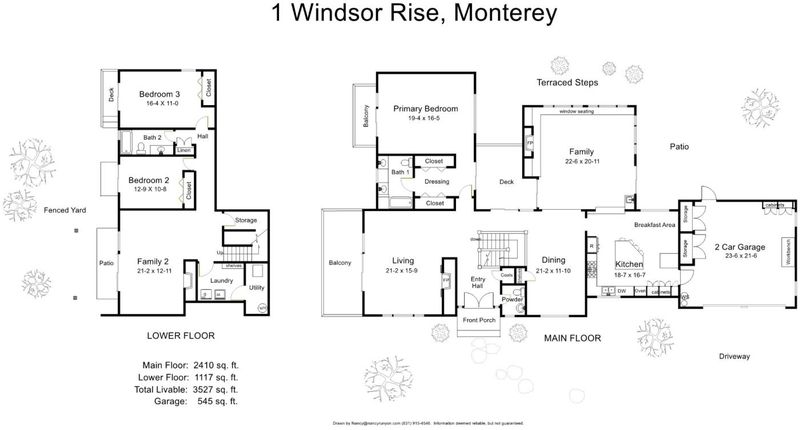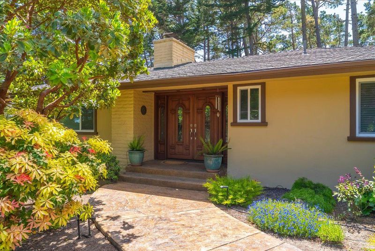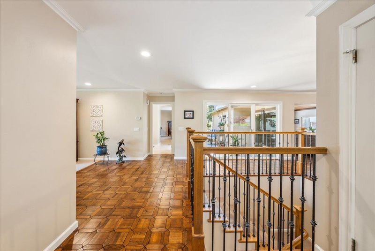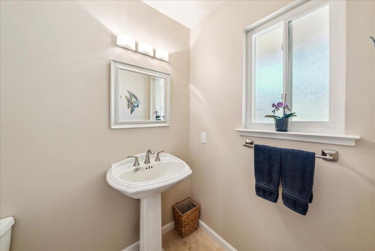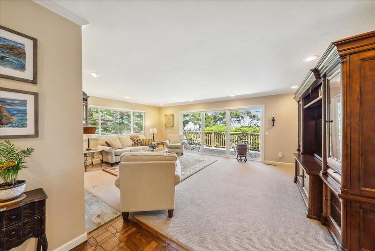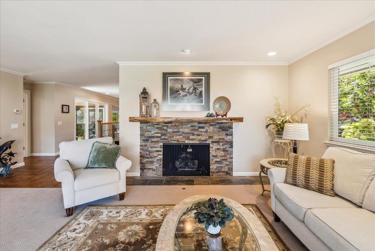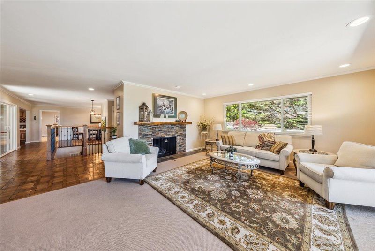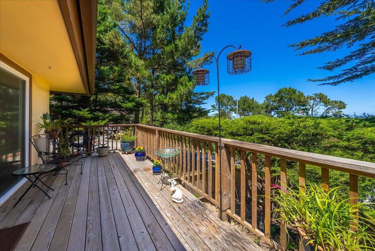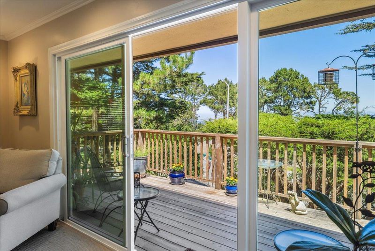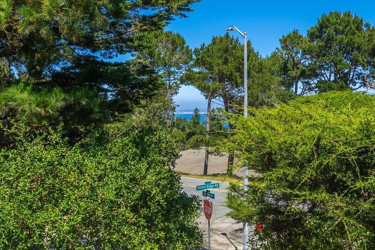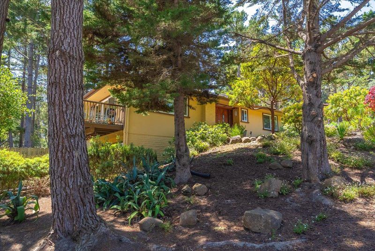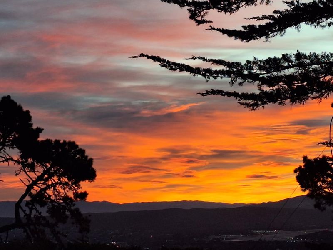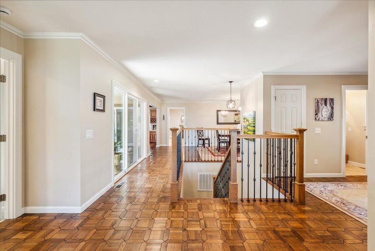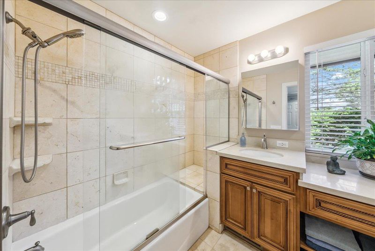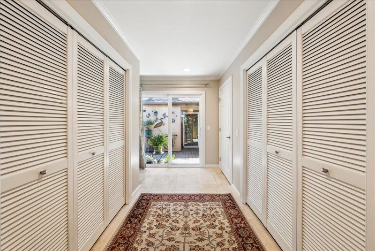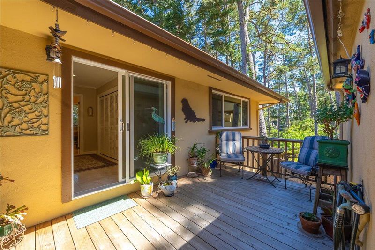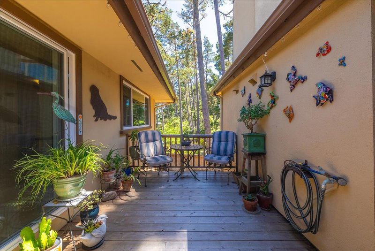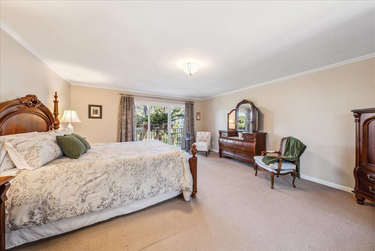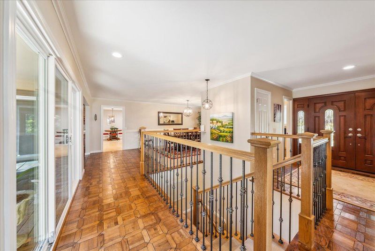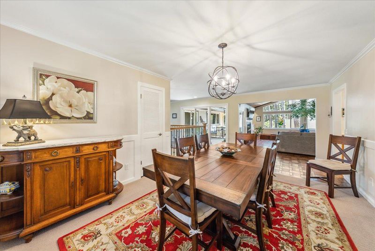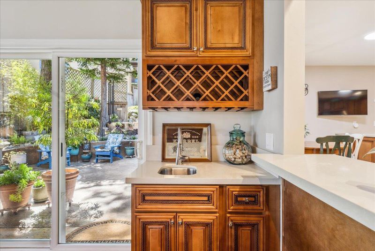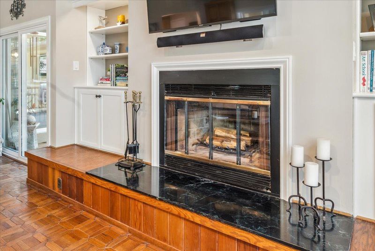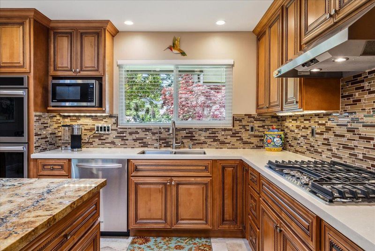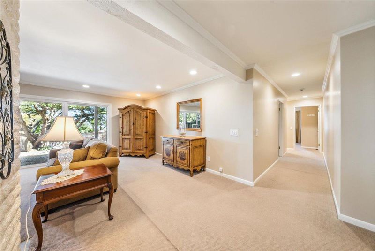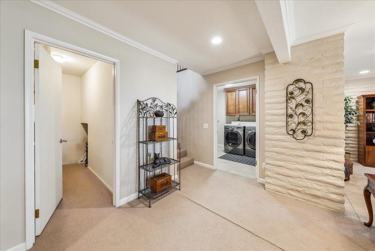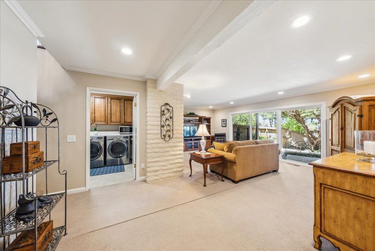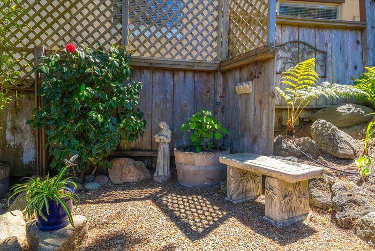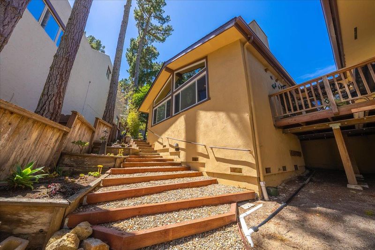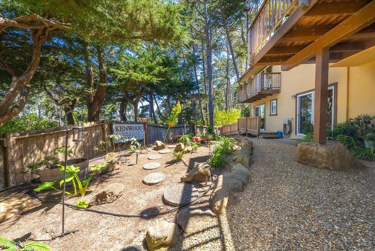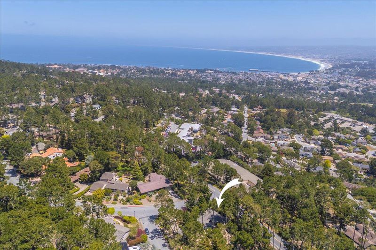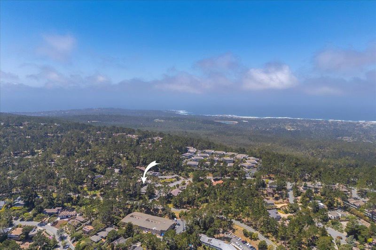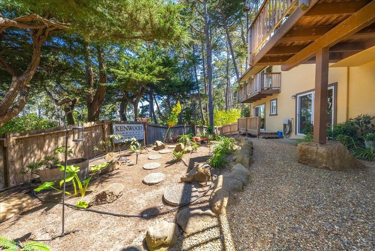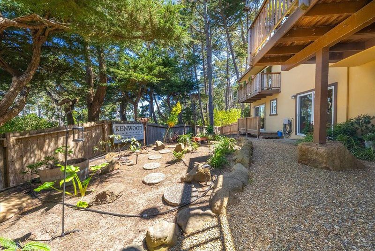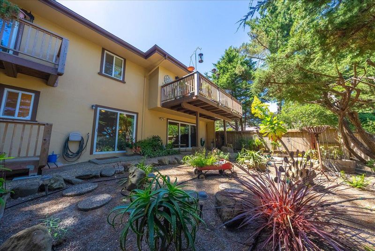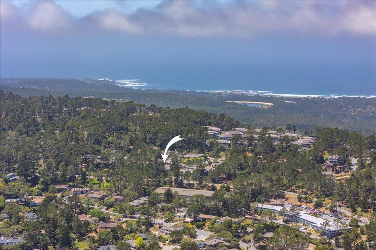
$2,495,000
3,527
SQ FT
$707
SQ/FT
1 Windsor Rise
@ Forest Ridge Road - 115 - Skyline Forest/Skyline Ridge, Monterey
- 3 Bed
- 3 (2/1) Bath
- 6 Park
- 3,527 sqft
- MONTEREY
-

-
Sat May 24, 12:00 pm - 4:00 pm
Beautiful 3 bed, 2.5 bath home w/ 3500sf & views! NEW ROOF
-
Sun May 25, 12:00 pm - 4:00 pm
Beautiful 3 bed, 2.5 bath home w/ 3500sf & views! NEW ROOF
Welcome to this stunning 3,500 sq. ft. home where comfort, space, and natural beauty come together seamlessly. As you enter the main level, you're greeted by a spacious living room with breathtaking views of the bay and golden sunrises-perfectly enjoyed from the expansive deck, ideal for morning coffee or evening relaxation. The home features a large primary bedroom suite complete with two cedar-lined closets and a beautifully updated bathroom on the entry level. A separate family room on the main level offers the feeling of a forest retreat, opening onto a second private deck, your own serene hideaway for quiet moments or casual entertaining. The kitchen is a chef's delight with a center island, breakfast bar, eat-in dining space, and stainless steel appliances with Travertine floors. A formal dining room provides plenty of space for hosting large gatherings and holiday meals. Downstairs, you'll find a spacious secondary living room, two additional bedrooms, both with direct access to the lower patio and a full bath, making it an excellent space for guests, extended family, or multi-generational living. Additional features include a convenient inside laundry room, generous storage throughout the home, and a newly installed 50-year composition roof for long-lasting peace of mind.
- Days on Market
- 1 day
- Current Status
- Active
- Original Price
- $2,495,000
- List Price
- $2,495,000
- On Market Date
- May 23, 2025
- Property Type
- Single Family Home
- Area
- 115 - Skyline Forest/Skyline Ridge
- Zip Code
- 93940
- MLS ID
- ML82007795
- APN
- 014-072-001
- Year Built
- 1968
- Stories in Building
- 2
- Possession
- Negotiable
- Data Source
- MLSL
- Origin MLS System
- MLSListings, Inc.
Walter Colton
Public 6-8 Elementary, Yr Round
Students: 569 Distance: 0.3mi
Monte Vista
Public K-5
Students: 365 Distance: 0.6mi
Monterey High School
Public 9-12 Secondary, Yr Round
Students: 1350 Distance: 0.9mi
Pacific Oaks Children's School
Private PK-2 Alternative, Coed
Students: NA Distance: 1.1mi
Community High (Continuation) School
Public 9-12 Continuation
Students: 21 Distance: 1.1mi
Monterey Bay Charter School
Charter K-8 Elementary, Waldorf
Students: 464 Distance: 1.1mi
- Bed
- 3
- Bath
- 3 (2/1)
- Updated Bath
- Parking
- 6
- Attached Garage, Gate / Door Opener, Workshop in Garage
- SQ FT
- 3,527
- SQ FT Source
- Unavailable
- Lot SQ FT
- 13,000.0
- Lot Acres
- 0.298439 Acres
- Kitchen
- Cooktop - Gas, Countertop - Granite, Dishwasher, Garbage Disposal, Island, Oven - Double, Refrigerator
- Cooling
- None
- Dining Room
- Formal Dining Room
- Disclosures
- Natural Hazard Disclosure
- Family Room
- Separate Family Room
- Flooring
- Carpet, Travertine, Wood
- Foundation
- Post and Beam
- Fire Place
- Family Room, Gas Starter, Living Room
- Heating
- Central Forced Air - Gas
- Laundry
- In Utility Room, Washer / Dryer
- Views
- Bay, Forest / Woods
- Possession
- Negotiable
- Architectural Style
- Traditional
- Fee
- Unavailable
MLS and other Information regarding properties for sale as shown in Theo have been obtained from various sources such as sellers, public records, agents and other third parties. This information may relate to the condition of the property, permitted or unpermitted uses, zoning, square footage, lot size/acreage or other matters affecting value or desirability. Unless otherwise indicated in writing, neither brokers, agents nor Theo have verified, or will verify, such information. If any such information is important to buyer in determining whether to buy, the price to pay or intended use of the property, buyer is urged to conduct their own investigation with qualified professionals, satisfy themselves with respect to that information, and to rely solely on the results of that investigation.
School data provided by GreatSchools. School service boundaries are intended to be used as reference only. To verify enrollment eligibility for a property, contact the school directly.
