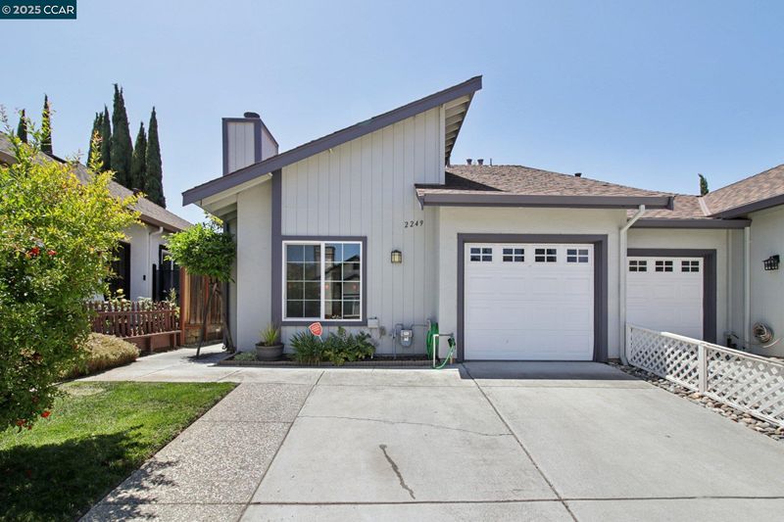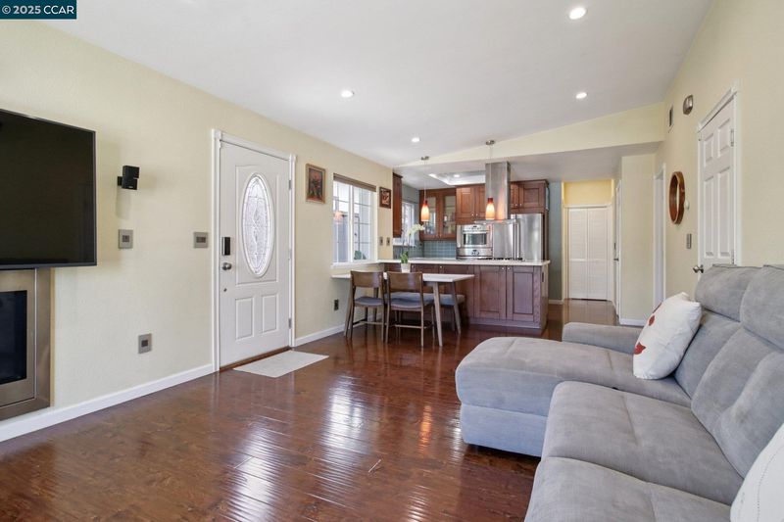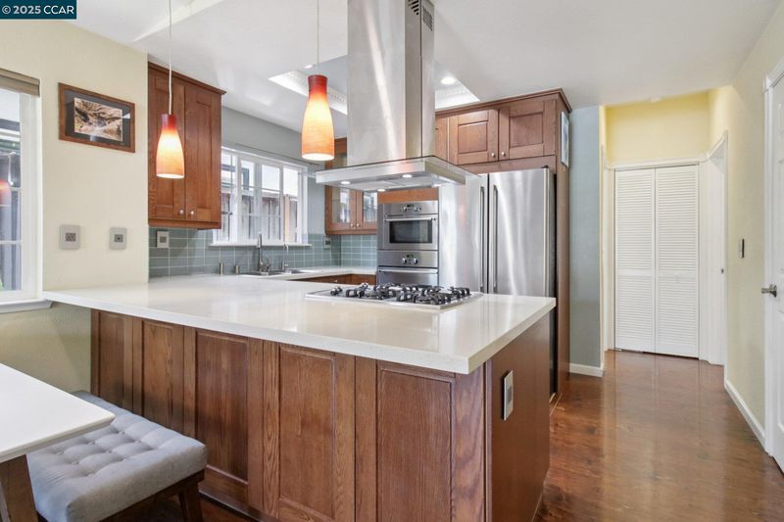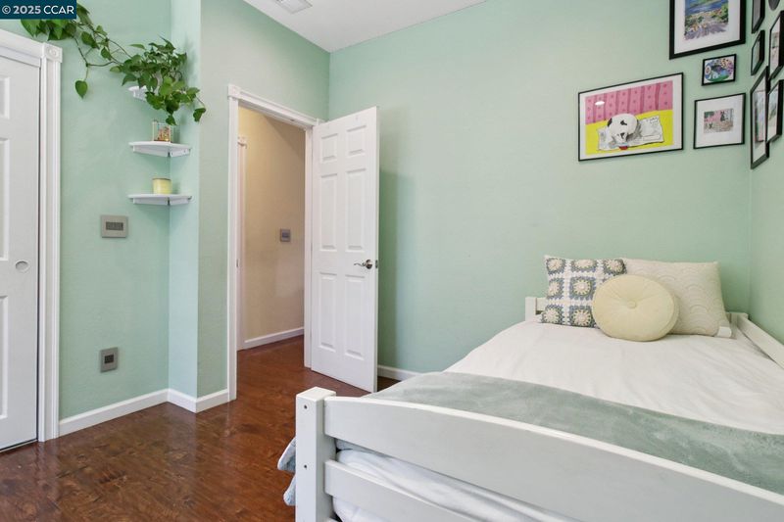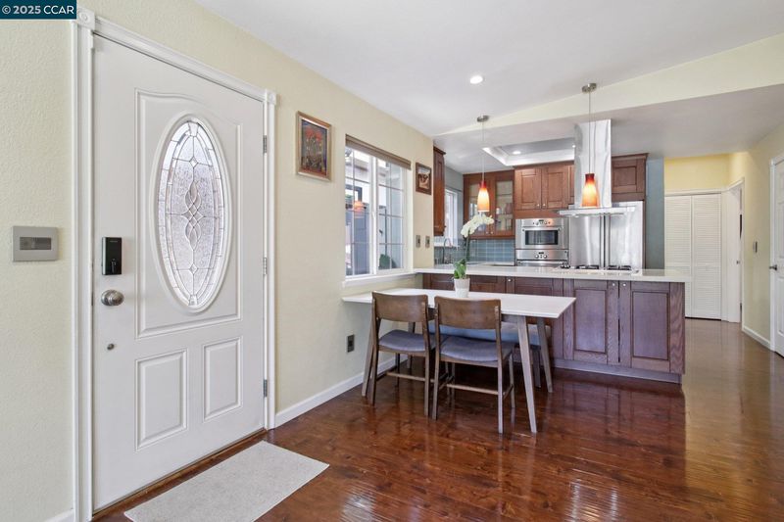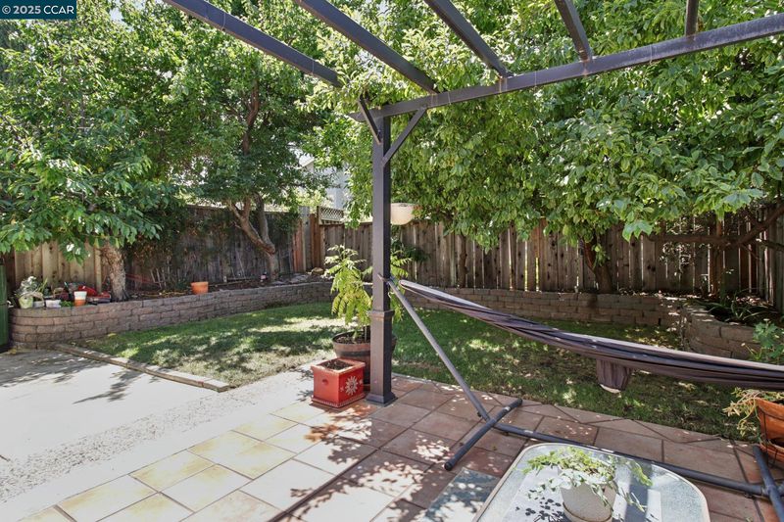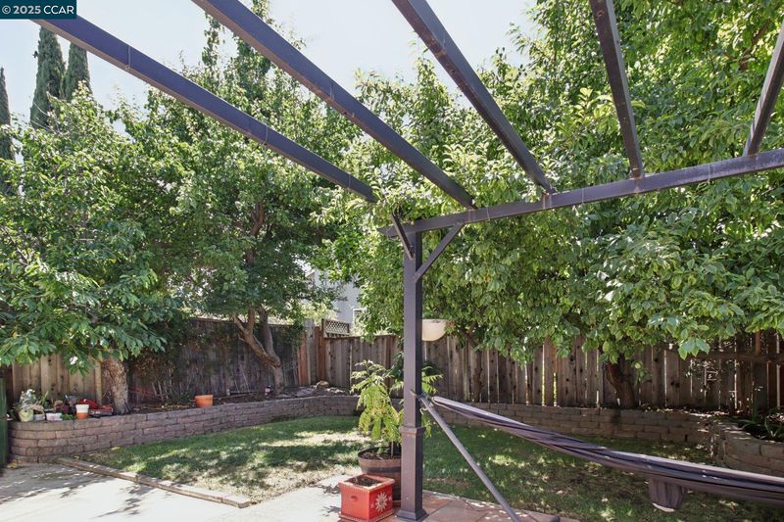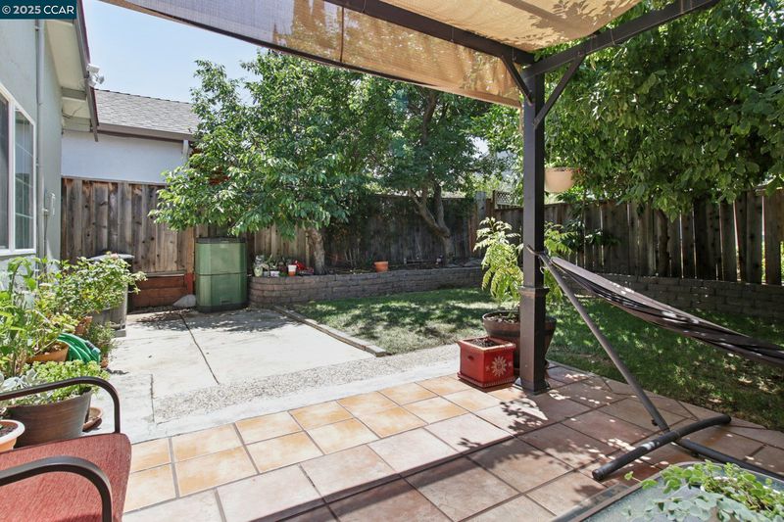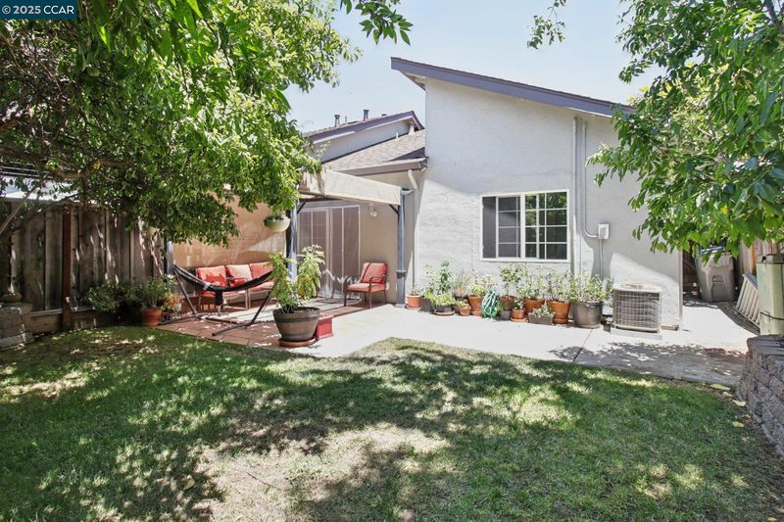
$999,880
857
SQ FT
$1,167
SQ/FT
2249 Freya Dr
@ Aborn Rd - Other, San Jose
- 2 Bed
- 2 Bath
- 1 Park
- 857 sqft
- San Jose
-

-
Sat Jun 21, 1:00 pm - 4:00 pm
Come on by!
-
Sun Jun 22, 10:00 am - 12:00 pm
Come on by!
This fully renovated single-family home has been thoughtfully updated throughout, with the exciting potential to add a third bedroom offering instant equity! Located in the highly sought-after Evergreen School District, it provides access to Millbrook Elementary, Quimby Oak Middle, and Evergreen Valley High. Upgrades include a new roof, laminate flooring, gas line, fireplace, kitchen, and bathrooms. Additional features: upgraded electrical, pre-wired living room speakers, EV charger, copper plumbing, water filtration system, dual-pane windows, new HVAC, finished attic, new garage door, and beautifully landscaped front and back yards. Enjoy a bounty of mature fruit trees orange, apricot, cherry, yellow plum, pomegranate, lemon, and avocado perfect for year-round homegrown produce.
- Current Status
- New
- Original Price
- $999,880
- List Price
- $999,880
- On Market Date
- Jun 18, 2025
- Property Type
- Detached
- D/N/S
- Other
- Zip Code
- 95148
- MLS ID
- 41101912
- APN
- 65940044
- Year Built
- 1985
- Stories in Building
- 1
- Possession
- Close Of Escrow, Immediate
- Data Source
- MAXEBRDI
- Origin MLS System
- CONTRA COSTA
Millbrook Elementary School
Public K-6 Elementary
Students: 618 Distance: 0.3mi
Holly Oak Elementary School
Public K-6 Elementary
Students: 562 Distance: 0.5mi
Cadwallader Elementary School
Public K-6 Elementary
Students: 341 Distance: 0.6mi
Quimby Oak Middle School
Public 7-8 Middle
Students: 980 Distance: 0.6mi
Evergreen Elementary School
Public K-6 Elementary
Students: 738 Distance: 0.7mi
Evergreen Montessori School
Private n/a Montessori, Elementary, Coed
Students: 110 Distance: 0.7mi
- Bed
- 2
- Bath
- 2
- Parking
- 1
- Attached
- SQ FT
- 857
- SQ FT Source
- Public Records
- Lot SQ FT
- 3,055.0
- Lot Acres
- 0.07 Acres
- Pool Info
- None
- Kitchen
- Dishwasher, Gas Range, Microwave, Oven, Range, Dryer, Washer, Counter - Solid Surface, Gas Range/Cooktop, Oven Built-in, Range/Oven Built-in
- Cooling
- Central Air
- Disclosures
- None
- Entry Level
- Exterior Details
- Unit Faces Street, Sprinklers Automatic
- Flooring
- Laminate
- Foundation
- Fire Place
- Gas Starter
- Heating
- Forced Air
- Laundry
- Dryer, Washer, In Unit
- Main Level
- 2 Bedrooms, 2 Baths
- Possession
- Close Of Escrow, Immediate
- Architectural Style
- Other
- Construction Status
- Existing
- Additional Miscellaneous Features
- Unit Faces Street, Sprinklers Automatic
- Location
- Level
- Roof
- Composition Shingles
- Fee
- $83
MLS and other Information regarding properties for sale as shown in Theo have been obtained from various sources such as sellers, public records, agents and other third parties. This information may relate to the condition of the property, permitted or unpermitted uses, zoning, square footage, lot size/acreage or other matters affecting value or desirability. Unless otherwise indicated in writing, neither brokers, agents nor Theo have verified, or will verify, such information. If any such information is important to buyer in determining whether to buy, the price to pay or intended use of the property, buyer is urged to conduct their own investigation with qualified professionals, satisfy themselves with respect to that information, and to rely solely on the results of that investigation.
School data provided by GreatSchools. School service boundaries are intended to be used as reference only. To verify enrollment eligibility for a property, contact the school directly.
