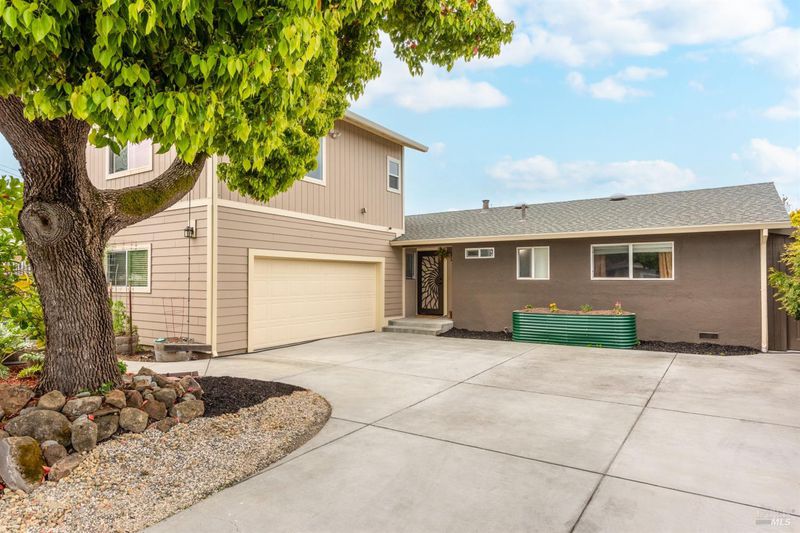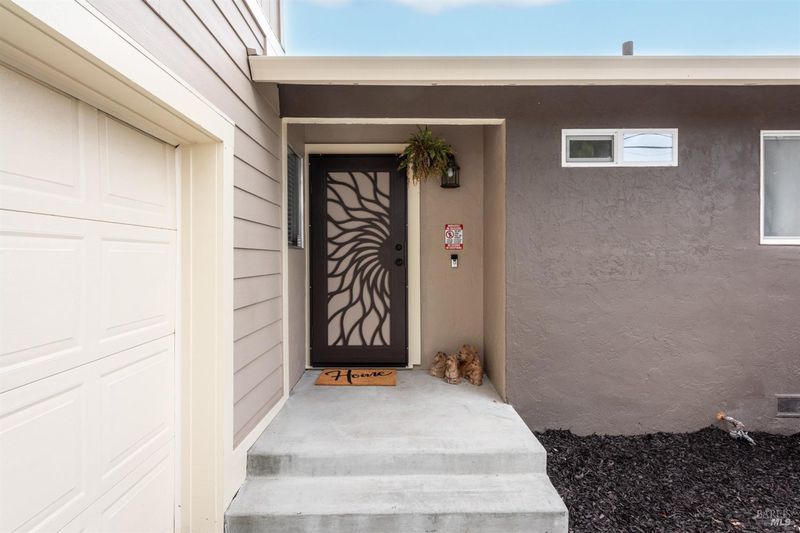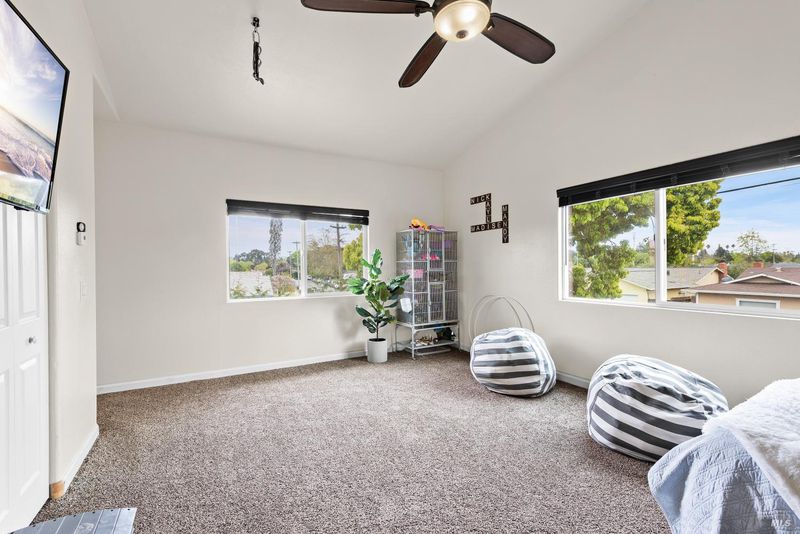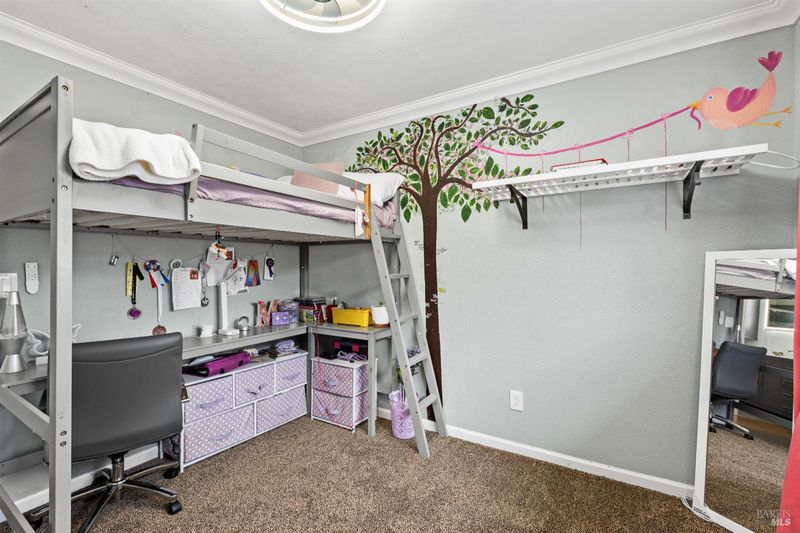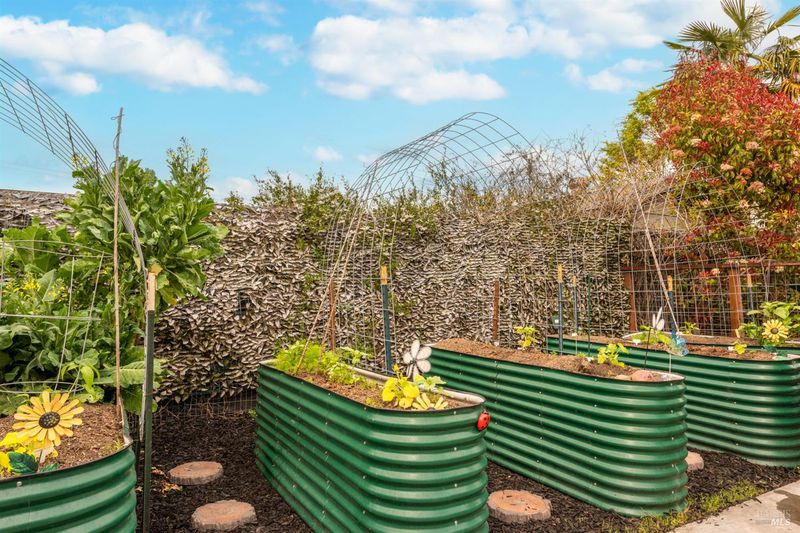
$779,000
1,783
SQ FT
$437
SQ/FT
516 Alta Avenue
@ Adrian Drive - Cotati/Rohnert Park, Rohnert Park
- 5 Bed
- 3 Bath
- 4 Park
- 1,783 sqft
- Rohnert Park
-

Welcome to 516 Alta Ave where form meets function in the heart of Rohnert Park's friendly A-Section. Designed with today's lifestyle in mind, this flexible 5 bed, 3 bath layout includes a private upstairs retreat with full bath perfect as a luxe primary suite, guest quarters, or a dreamy WFH zone. The heart of the home? A beautifully refreshed kitchen featuring stainless steel appliances, sexy countertops, and clean, modern lines. Both kitchen and bathrooms are thoughtfully updated for a turn-key experience. The open concept living area flows seamlessly to your sunny backyard with raised planter boxes and a sparkling pool ideal for summer hangs, weekend BBQs, and barefoot gardening. Zoned for some awesome schools, and moments from shopping, dining, Highway 101, Olivers Market, and Rohnert Park's growing food scene, this home checks every box. Whether you're upsizing, right-sizing, or just starting your Sonoma County journey, 516 Alta is your landing pad.
- Days on Market
- 1 day
- Current Status
- Active
- Original Price
- $779,000
- List Price
- $779,000
- On Market Date
- May 21, 2025
- Property Type
- Single Family Residence
- Area
- Cotati/Rohnert Park
- Zip Code
- 94928
- MLS ID
- 325024653
- APN
- 143-132-028-000
- Year Built
- 1961
- Stories in Building
- Unavailable
- Possession
- Close Of Escrow
- Data Source
- BAREIS
- Origin MLS System
New Directions Adolescent Services
Private 7-12 Special Education, Secondary, Coed
Students: 25 Distance: 0.1mi
Technology Middle
Public 6-8
Students: 396 Distance: 0.1mi
John Reed Primary School
Public K-2 Elementary
Students: 428 Distance: 0.3mi
Waldo Rohnert Intermediate School
Public 3-5 Elementary
Students: 239 Distance: 0.5mi
Sierra School of Sonoma County
Private 5-12 Special Education Program, Middle, High, Coed
Students: 25 Distance: 0.5mi
Richard Crane Elementary
Public K-5
Students: 190 Distance: 0.5mi
- Bed
- 5
- Bath
- 3
- Shower Stall(s), Tile, Window
- Parking
- 4
- Attached, Covered, Garage Facing Front, Interior Access, Side-by-Side, Uncovered Parking Space
- SQ FT
- 1,783
- SQ FT Source
- Assessor Agent-Fill
- Lot SQ FT
- 6,299.0
- Lot Acres
- 0.1446 Acres
- Pool Info
- Above Ground, Fenced, On Lot
- Kitchen
- Granite Counter, Pantry Closet
- Cooling
- Ceiling Fan(s)
- Exterior Details
- Uncovered Courtyard
- Living Room
- Cathedral/Vaulted, Skylight(s)
- Flooring
- Carpet, Laminate, Tile
- Foundation
- Concrete Perimeter, Raised
- Fire Place
- Family Room, Insert, Wood Burning
- Heating
- Electric, Fireplace Insert, Fireplace(s), Gas, MultiZone, Wall Furnace
- Laundry
- In Garage
- Upper Level
- Bedroom(s), Retreat
- Main Level
- Bedroom(s), Dining Room, Family Room, Full Bath(s), Garage, Kitchen, Primary Bedroom, Street Entrance
- Views
- Mountains
- Possession
- Close Of Escrow
- Architectural Style
- Contemporary
- Fee
- $0
MLS and other Information regarding properties for sale as shown in Theo have been obtained from various sources such as sellers, public records, agents and other third parties. This information may relate to the condition of the property, permitted or unpermitted uses, zoning, square footage, lot size/acreage or other matters affecting value or desirability. Unless otherwise indicated in writing, neither brokers, agents nor Theo have verified, or will verify, such information. If any such information is important to buyer in determining whether to buy, the price to pay or intended use of the property, buyer is urged to conduct their own investigation with qualified professionals, satisfy themselves with respect to that information, and to rely solely on the results of that investigation.
School data provided by GreatSchools. School service boundaries are intended to be used as reference only. To verify enrollment eligibility for a property, contact the school directly.
