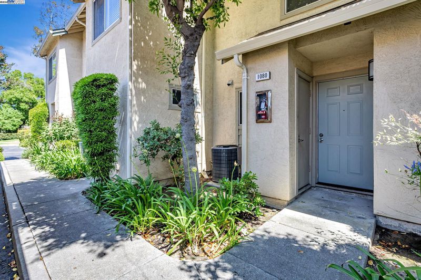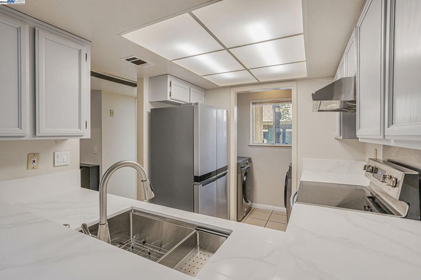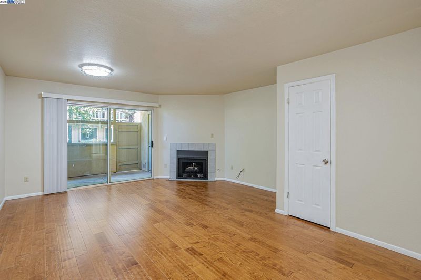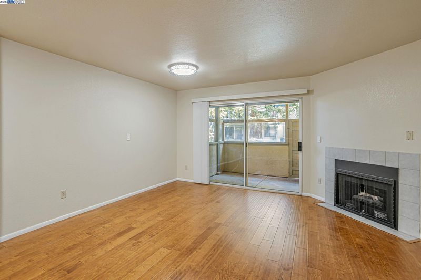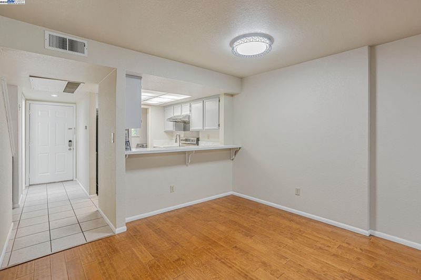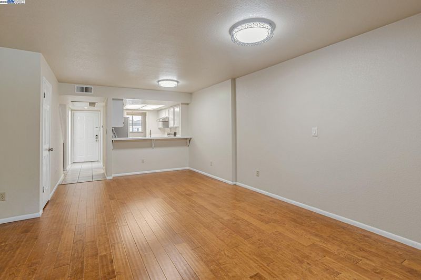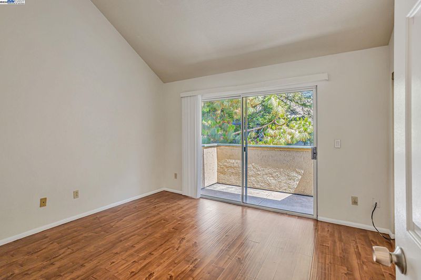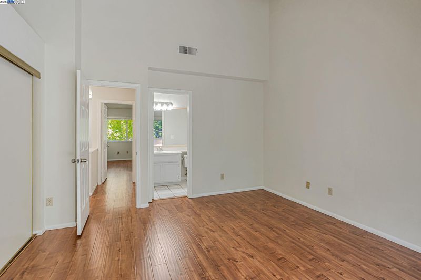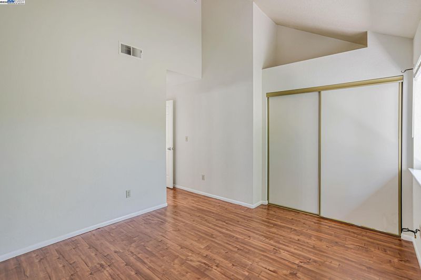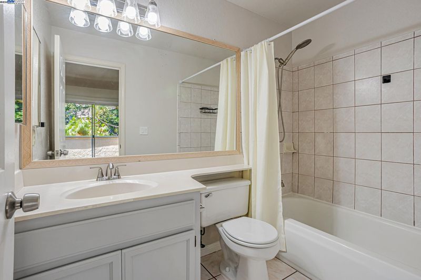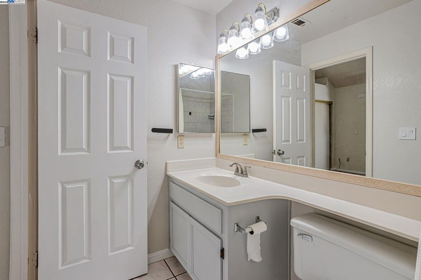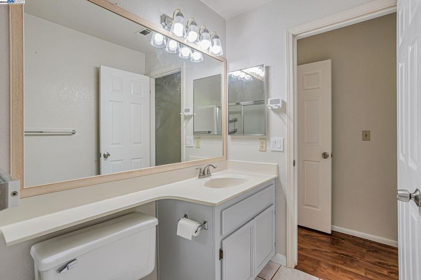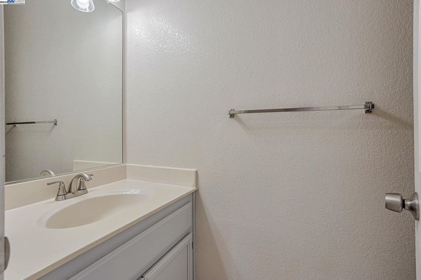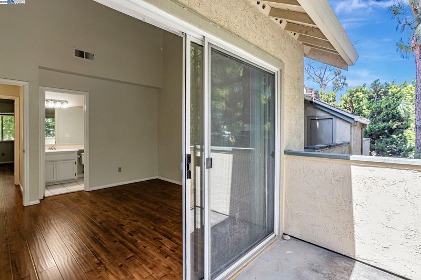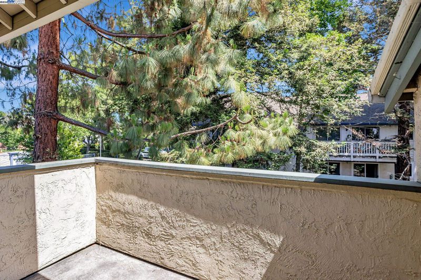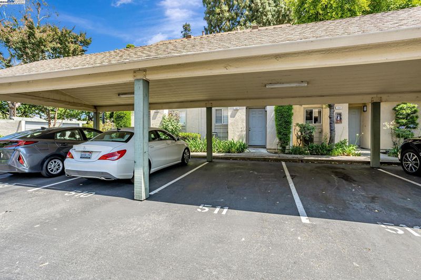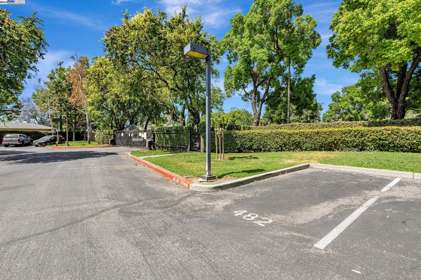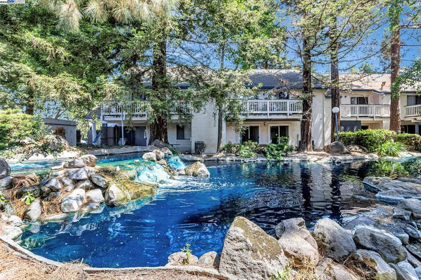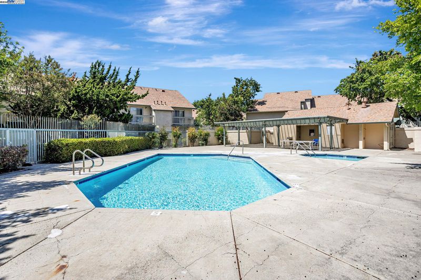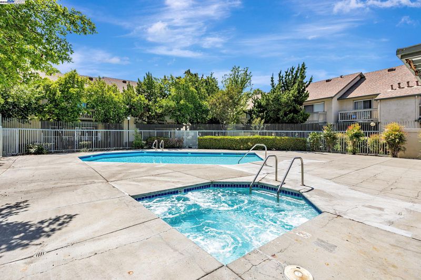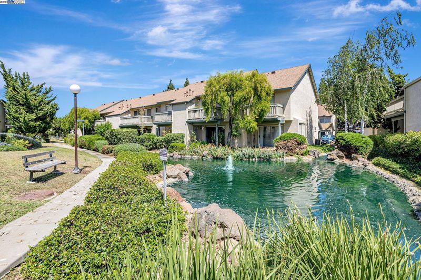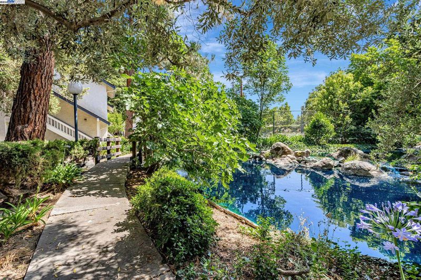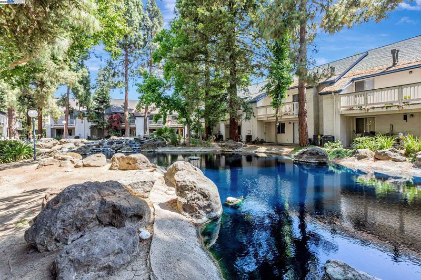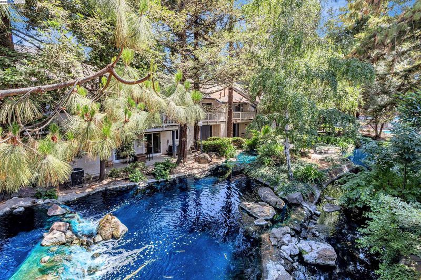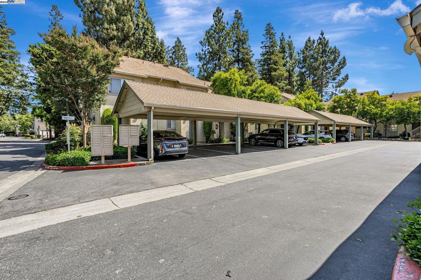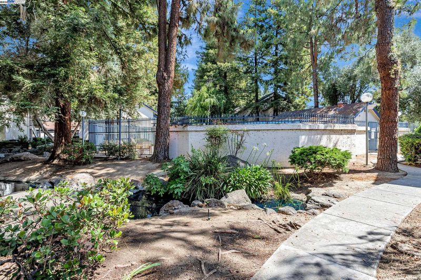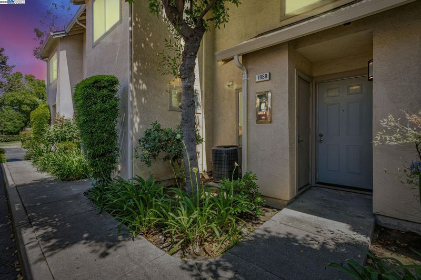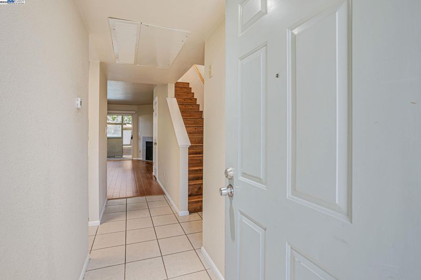
$599,000
1,068
SQ FT
$561
SQ/FT
1080 Summerain Ct
@ Tully Rd - Other, San Jose
- 2 Bed
- 2.5 (2/1) Bath
- 0 Park
- 1,068 sqft
- San Jose
-

-
Sun Jun 22, 1:00 pm - 4:00 pm
NO Section 1 at Termite Report? For the security gate: Access Code>4334>Enter For the unit door: Supra Box located at the front Water pipe. Two Assigned parking spaces number 511 and 482. The HOA covers water/sewer, trash, common area maintenance, master insurance, basic cable TV, and high-speed internet.
Welcome to this beautifully maintained two-story home, offering one of the best views in the entire gated community. Enjoy serene sights of peaceful waterfalls and a tranquil pond right from your private patio and upstairs balcony. The kitchen has been stylishly updated with brand-new quartz countertops and freshly painted cabinets, creating a warm and bright space that’s perfect for cooking and entertaining. Inside, you’ll find two spacious master suites, each featuring vaulted ceilings, large closets, and private en suite bathrooms with soaking tubs. A convenient half bath is located downstairs for guests. Resort-style amenities include a sparkling pool, relaxing spa, tennis courts, open green spaces, and scenic walking paths. Prime location with easy access to Downtown San Jose, Los Lagos Golf Course, SJSU, SAP Center, and Levi’s Stadium. The HOA covers water/sewer, trash, common area maintenance, master insurance, basic cable TV, and high-speed internet. Open house 1-4pm of 06/22/2025.
- Current Status
- New
- Original Price
- $599,000
- List Price
- $599,000
- On Market Date
- Jun 18, 2025
- Property Type
- Townhouse
- D/N/S
- Other
- Zip Code
- 95122
- MLS ID
- 41101807
- APN
- 47769288
- Year Built
- 1992
- Stories in Building
- 2
- Possession
- Close Of Escrow
- Data Source
- MAXEBRDI
- Origin MLS System
- BAY EAST
Jeanne R. Meadows Elementary School
Public K-6 Elementary
Students: 501 Distance: 0.2mi
College Connection Academy
Public 7-8
Students: 210 Distance: 0.3mi
Luis Valdez Leadership Academy
Charter 9-12
Students: 363 Distance: 0.3mi
Yerba Buena High School
Public 9-12 Secondary
Students: 1706 Distance: 0.4mi
Bridges Academy
Charter 7-8 Middle, Coed
Students: 345 Distance: 0.5mi
Shirakawa (George, Sr.) Elementary School
Public K-8 Elementary
Students: 759 Distance: 0.5mi
- Bed
- 2
- Bath
- 2.5 (2/1)
- Parking
- 0
- Off Street, Guest
- SQ FT
- 1,068
- SQ FT Source
- Public Records
- Lot SQ FT
- 436.0
- Lot Acres
- 0.01 Acres
- Pool Info
- See Remarks, Community
- Kitchen
- Dishwasher, Microwave, Refrigerator, Dryer, Washer, Gas Water Heater, Breakfast Bar, Stone Counters, Disposal
- Cooling
- Central Air
- Disclosures
- Nat Hazard Disclosure
- Entry Level
- Exterior Details
- Other
- Flooring
- Laminate, Tile
- Foundation
- Fire Place
- Family Room, Gas
- Heating
- Forced Air
- Laundry
- 220 Volt Outlet, Dryer, Laundry Room, Washer
- Main Level
- 0.5 Bath, Main Entry
- Possession
- Close Of Escrow
- Architectural Style
- Contemporary
- Construction Status
- Existing
- Additional Miscellaneous Features
- Other
- Location
- Security Gate, See Remarks
- Roof
- Composition Shingles
- Fee
- $648
MLS and other Information regarding properties for sale as shown in Theo have been obtained from various sources such as sellers, public records, agents and other third parties. This information may relate to the condition of the property, permitted or unpermitted uses, zoning, square footage, lot size/acreage or other matters affecting value or desirability. Unless otherwise indicated in writing, neither brokers, agents nor Theo have verified, or will verify, such information. If any such information is important to buyer in determining whether to buy, the price to pay or intended use of the property, buyer is urged to conduct their own investigation with qualified professionals, satisfy themselves with respect to that information, and to rely solely on the results of that investigation.
School data provided by GreatSchools. School service boundaries are intended to be used as reference only. To verify enrollment eligibility for a property, contact the school directly.
