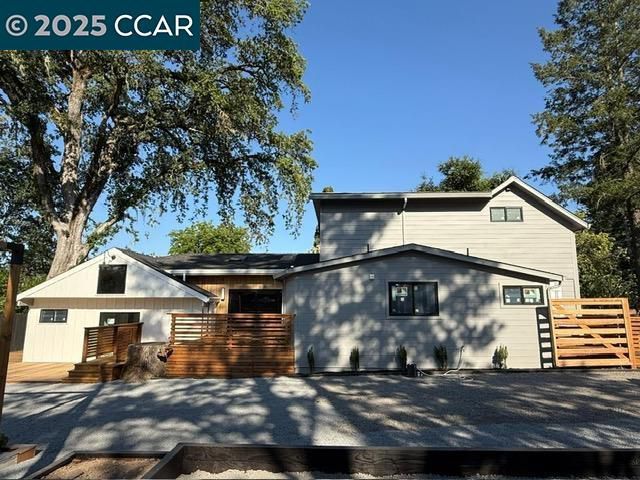
$1,867,000
2,710
SQ FT
$689
SQ/FT
1722 Foothill Blvd
@ Silver Street - Other, Calistoga
- 4 Bed
- 3.5 (3/1) Bath
- 0 Park
- 2,710 sqft
- Calistoga
-

Step into modern luxury in the heart of Calistoga’s historic district. Completely rebuilt in 2025, this stunning home blends timeless charm with all-new construction, including brand-new plumbing, electrical, windows, and a 50-year warranty roof. Inside, an airy foyer welcomes you with recessed lighting and beautiful hardwood floors that flow seamlessly throughout the spacious layout. Designed with flexibility in mind, this home features two fully equipped kitchens—perfect for multigenerational living or rental income. Live comfortably in the 3bedr, 2.5 bath main residence while generating income from the attached 1bedr, 1bath unit with a loft. The open-concept main kitchen is a chef’s dream, boasting quartz countertops, abundant cabinetry, and premium Bertazzoni appliances.Every detail of this home has been thoughtfully completed with permits for peace of mind.Step outside to a large deck ideal for entertaining, or enjoy a game of bocce and a glass of wine under the charming pergola.The oversized lot offers potential for an ADU, RV parking, or expansion.Best of all, you’re just a short walk to downtown Calistoga’s shops, restaurants, and world-class wineries.Bonus opportunity:Adjacent 11,900 sq ft lot available for purchase—expand your vision and create compound in wine county.
- Current Status
- Active - Coming Soon
- Original Price
- $1,867,000
- List Price
- $1,867,000
- On Market Date
- Jun 18, 2025
- Property Type
- Detached
- D/N/S
- Other
- Zip Code
- 94515
- MLS ID
- 41101880
- APN
- 011192001000
- Year Built
- 2025
- Stories in Building
- 2
- Possession
- Close Of Escrow
- Data Source
- MAXEBRDI
- Origin MLS System
- CONTRA COSTA
Calistoga Elementary School
Public K-6 Elementary
Students: 477 Distance: 0.3mi
Calistoga Junior/Senior High School
Public 7-12 Secondary, Coed
Students: 379 Distance: 0.5mi
Palisades High (Continuation) School
Public 9-12 Continuation
Students: 9 Distance: 0.6mi
Foothills Adventist Elementary School
Private K-8 Elementary, Religious, Coed
Students: 41 Distance: 7.0mi
Howell Mountain Elementary School
Public K-8 Elementary
Students: 81 Distance: 7.0mi
New Horizons Academy II
Private 9-12 Special Education Program, All Male, Boarding, Nonprofit
Students: NA Distance: 7.7mi
- Bed
- 4
- Bath
- 3.5 (3/1)
- Parking
- 0
- Carport - 2 Or More
- SQ FT
- 2,710
- SQ FT Source
- Owner
- Lot SQ FT
- 11,967.0
- Lot Acres
- 0.275 Acres
- Pool Info
- None
- Kitchen
- Dryer, Washer, Tankless Water Heater, 220 Volt Outlet, Breakfast Bar, Disposal
- Cooling
- Central Air
- Disclosures
- Nat Hazard Disclosure
- Entry Level
- Exterior Details
- Back Yard, Front Yard, Low Maintenance
- Flooring
- Hardwood, Tile, Engineered Wood
- Foundation
- Fire Place
- Family Room, Gas Starter
- Heating
- Forced Air, Heat Pump-Air
- Laundry
- Dryer, Washer
- Upper Level
- 2 Bedrooms, 1 Bath
- Main Level
- 2.5 Baths, Primary Bedrm Suite - 1, Laundry Facility, Other, Main Entry
- Possession
- Close Of Escrow
- Architectural Style
- Contemporary
- Additional Miscellaneous Features
- Back Yard, Front Yard, Low Maintenance
- Location
- Rectangular Lot, Back Yard, Front Yard, Landscaped
- Roof
- Composition Shingles, Other
- Fee
- Unavailable
MLS and other Information regarding properties for sale as shown in Theo have been obtained from various sources such as sellers, public records, agents and other third parties. This information may relate to the condition of the property, permitted or unpermitted uses, zoning, square footage, lot size/acreage or other matters affecting value or desirability. Unless otherwise indicated in writing, neither brokers, agents nor Theo have verified, or will verify, such information. If any such information is important to buyer in determining whether to buy, the price to pay or intended use of the property, buyer is urged to conduct their own investigation with qualified professionals, satisfy themselves with respect to that information, and to rely solely on the results of that investigation.
School data provided by GreatSchools. School service boundaries are intended to be used as reference only. To verify enrollment eligibility for a property, contact the school directly.





