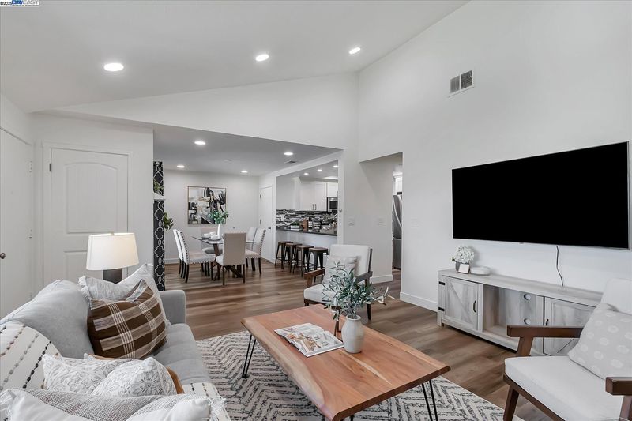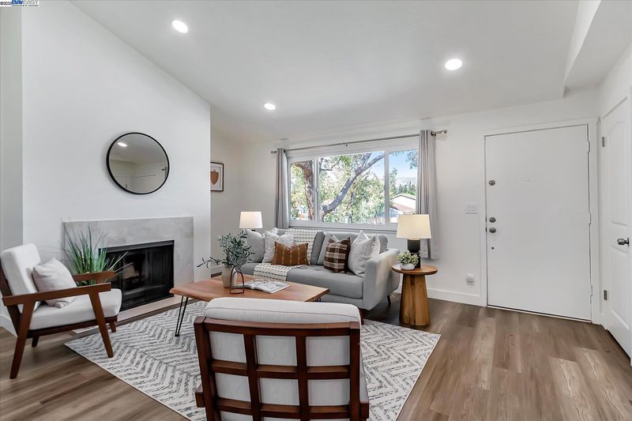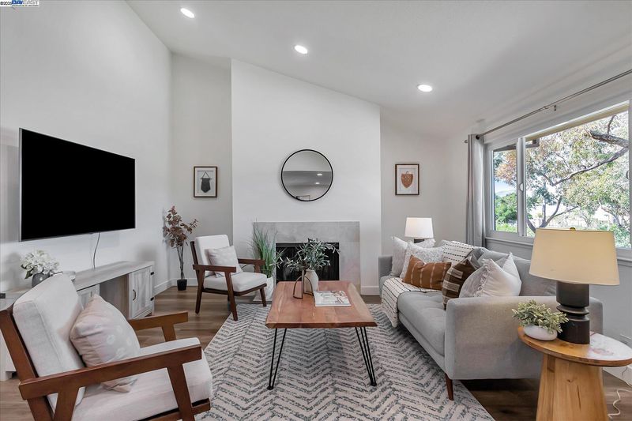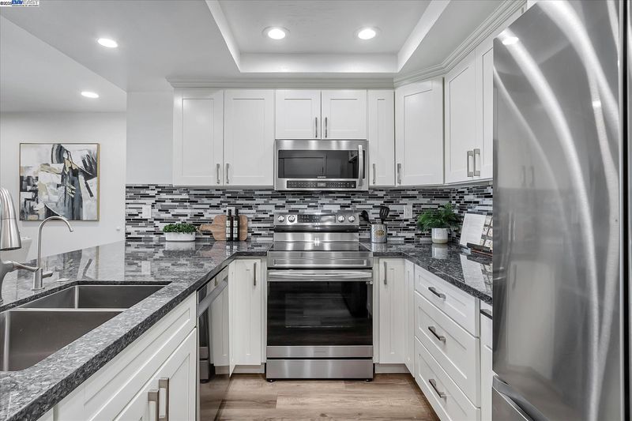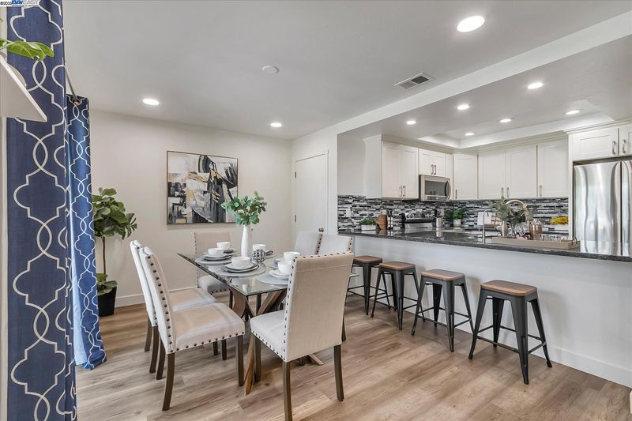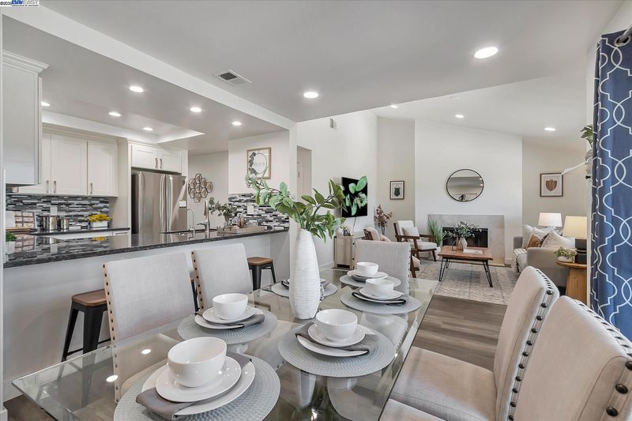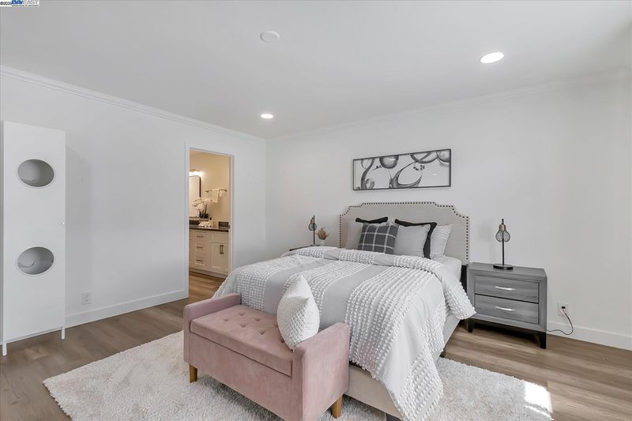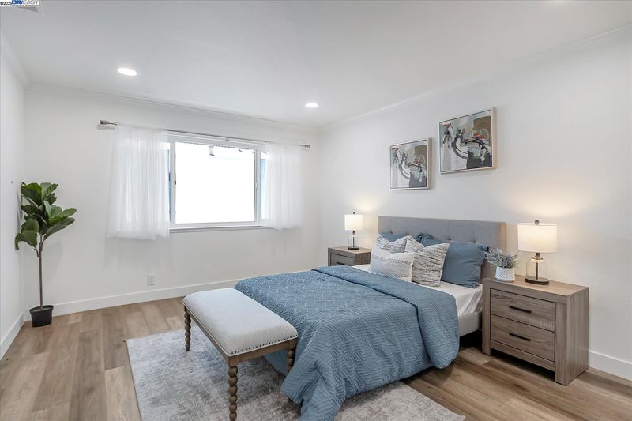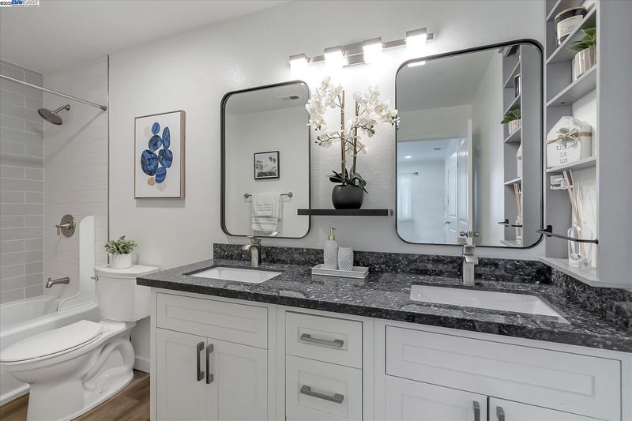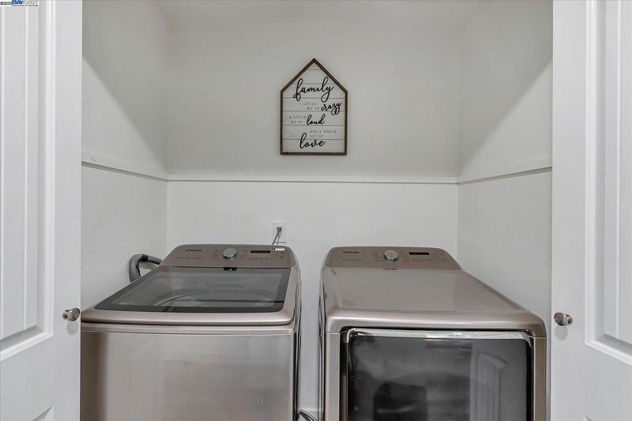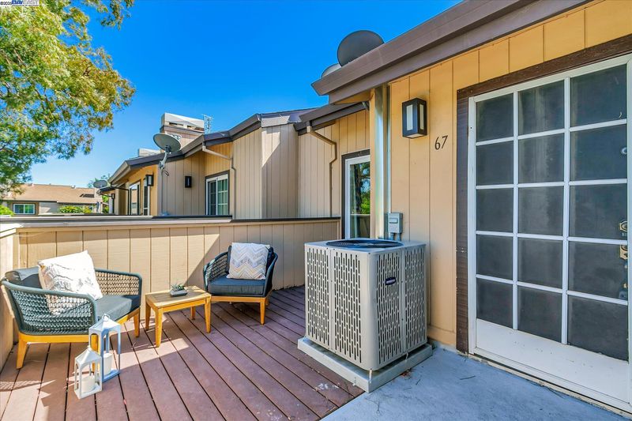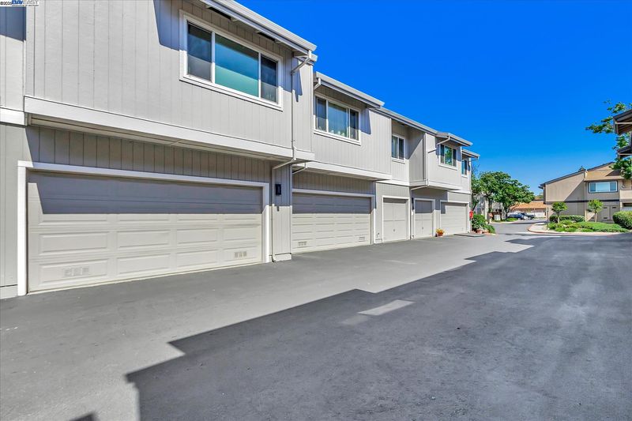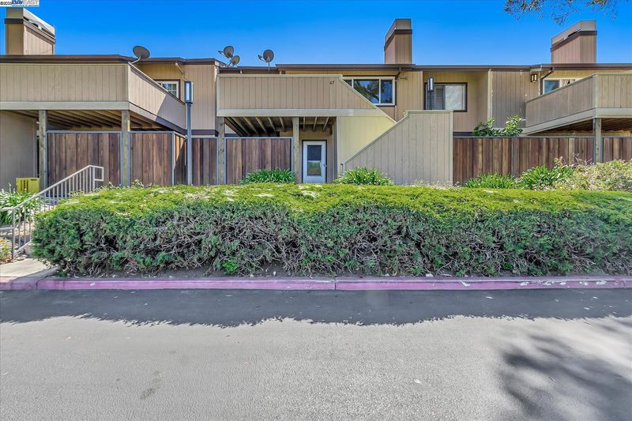
$670,000
1,313
SQ FT
$510
SQ/FT
67 Silcreek
@ Alum Rock Ave. - Not Listed, San Jose
- 2 Bed
- 2 Bath
- 2 Park
- 1,313 sqft
- San Jose
-

This updated 2-bedroom, 2-bath condo has been renovated throughout, and it offers comfort, convenience, and modern living in the heart of Silicon Valley. Step inside and enjoy an inviting open floor plan filled with natural light, a spacious living area with vaulted ceilings, a cozy fireplace and a private balcony perfect for morning coffee or evening relaxation. The remodeled kitchen features ample cabinetry and a functional layout, ideal for both everyday meals and entertainment. Both primary suites come with en-suite baths and large closets. Other updates include vinyl floors throughout, recessed lighting, granite countertops, new cabinets in the kitchen and bathrooms, stainless steel appliances, modern tiled showers, and reverse osmosis water filter. The home also features in-unit laundry, and an attached 2-car garage. This gated community offers residents access to sparkling pools, spa, and beautifully maintained grounds, all while being close to highways 101, 280, and 680 for an easy commute. Shopping, dining, schools and parks are just minutes away, making this the perfect balance of comfort and convenience. This condo is a must see for first-time home buyers or anyone who is rightsizing!
- Current Status
- New
- Original Price
- $670,000
- List Price
- $670,000
- On Market Date
- Sep 10, 2025
- Property Type
- Condominium
- D/N/S
- Not Listed
- Zip Code
- 95116
- MLS ID
- 41111065
- APN
- 48165011
- Year Built
- 1983
- Stories in Building
- 2
- Possession
- Close Of Escrow
- Data Source
- MAXEBRDI
- Origin MLS System
- BAY EAST
San Antonio Elementary School
Public K-5 Elementary
Students: 344 Distance: 0.4mi
Learning In An Urban Community With High Achievement (L.U.C.H.A.)
Public K-5 Alternative
Students: 283 Distance: 0.4mi
Cesar Chavez Elementary School
Public K-5 Elementary
Students: 344 Distance: 0.6mi
Rocketship Fuerza Community Prep
Charter K-5
Students: 628 Distance: 0.6mi
Renaissance At Mathson
Public 6-8 Coed
Students: 278 Distance: 0.6mi
Lee Mathson Middle School
Public 6-8 Middle
Students: 293 Distance: 0.6mi
- Bed
- 2
- Bath
- 2
- Parking
- 2
- Attached
- SQ FT
- 1,313
- SQ FT Source
- Public Records
- Pool Info
- Above Ground, Community
- Kitchen
- Dishwasher, Electric Range, Microwave, Refrigerator, Dryer, Washer, Gas Water Heater, Eat-in Kitchen, Electric Range/Cooktop, Disposal, Updated Kitchen
- Cooling
- Central Air
- Disclosures
- Other - Call/See Agent, Disclosure Package Avail
- Entry Level
- 0
- Exterior Details
- Other
- Flooring
- Other
- Foundation
- Fire Place
- Living Room
- Heating
- Forced Air
- Laundry
- Laundry Closet
- Main Level
- Other
- Possession
- Close Of Escrow
- Architectural Style
- Other
- Construction Status
- Existing
- Additional Miscellaneous Features
- Other
- Location
- Other
- Roof
- Composition
- Water and Sewer
- Public
- Fee
- $841
MLS and other Information regarding properties for sale as shown in Theo have been obtained from various sources such as sellers, public records, agents and other third parties. This information may relate to the condition of the property, permitted or unpermitted uses, zoning, square footage, lot size/acreage or other matters affecting value or desirability. Unless otherwise indicated in writing, neither brokers, agents nor Theo have verified, or will verify, such information. If any such information is important to buyer in determining whether to buy, the price to pay or intended use of the property, buyer is urged to conduct their own investigation with qualified professionals, satisfy themselves with respect to that information, and to rely solely on the results of that investigation.
School data provided by GreatSchools. School service boundaries are intended to be used as reference only. To verify enrollment eligibility for a property, contact the school directly.
