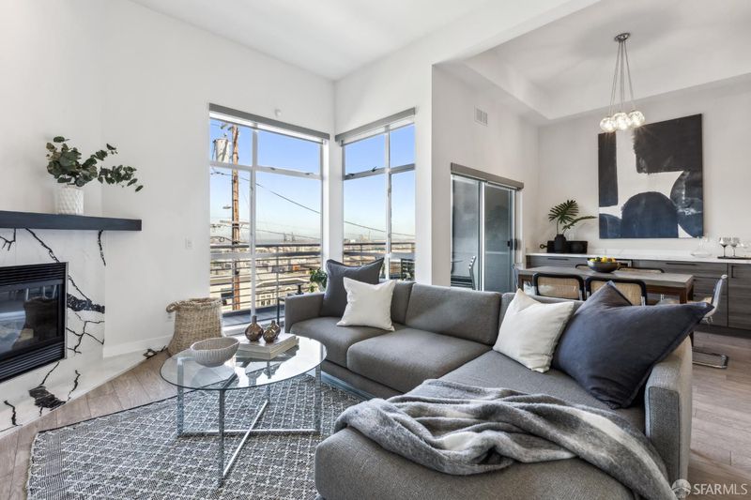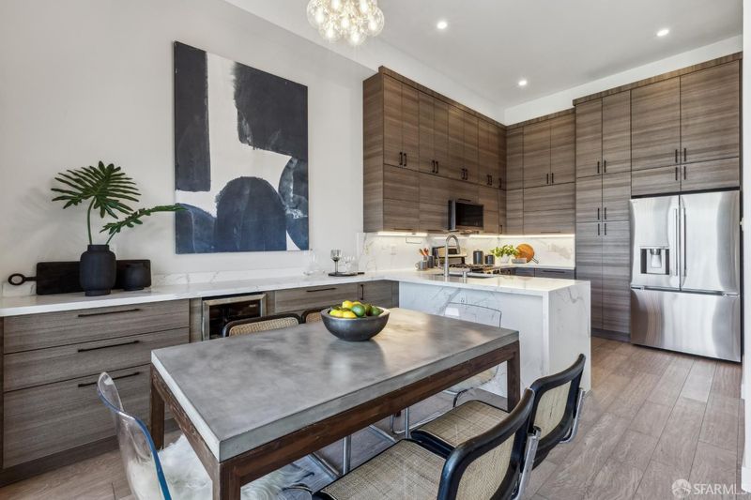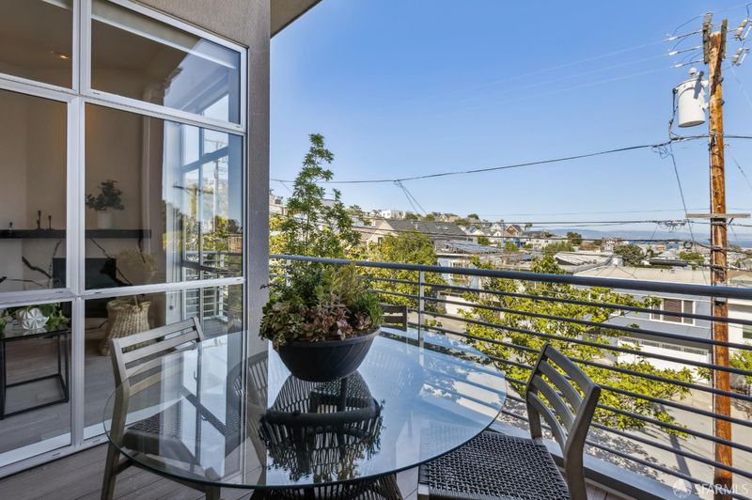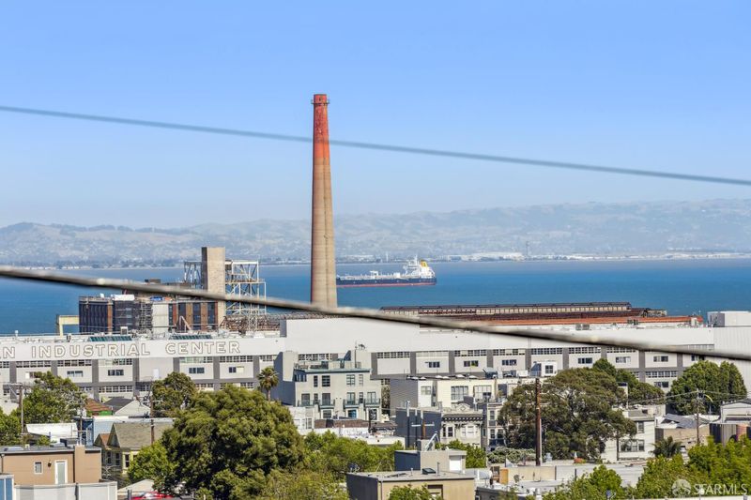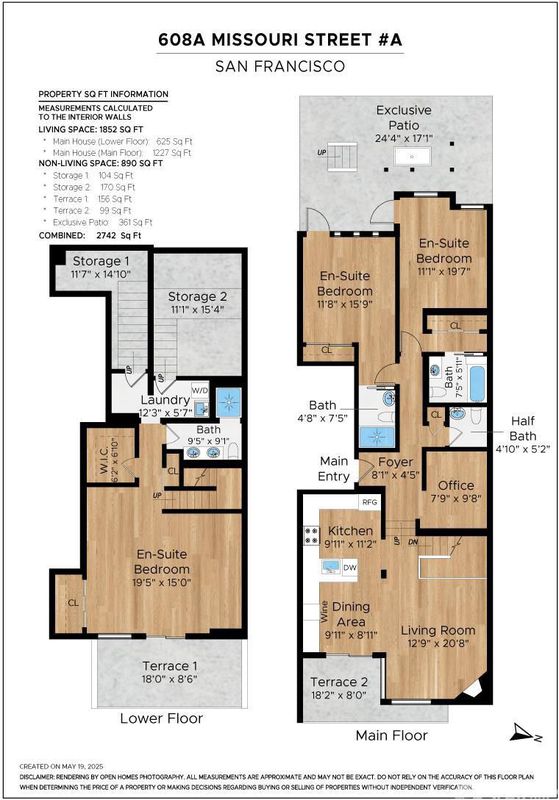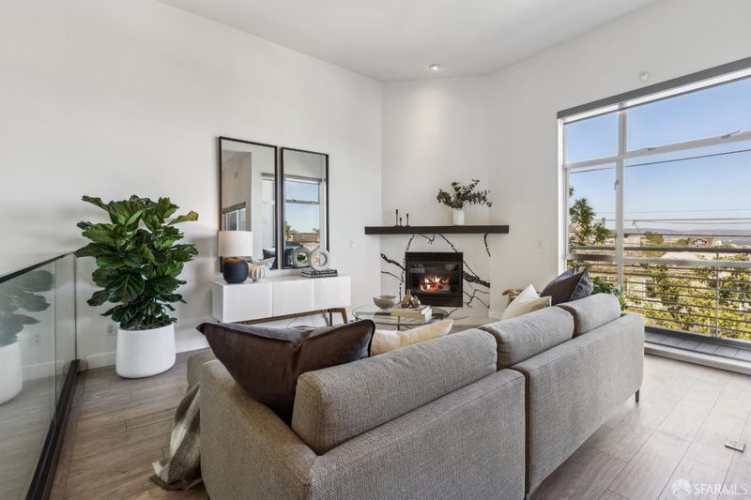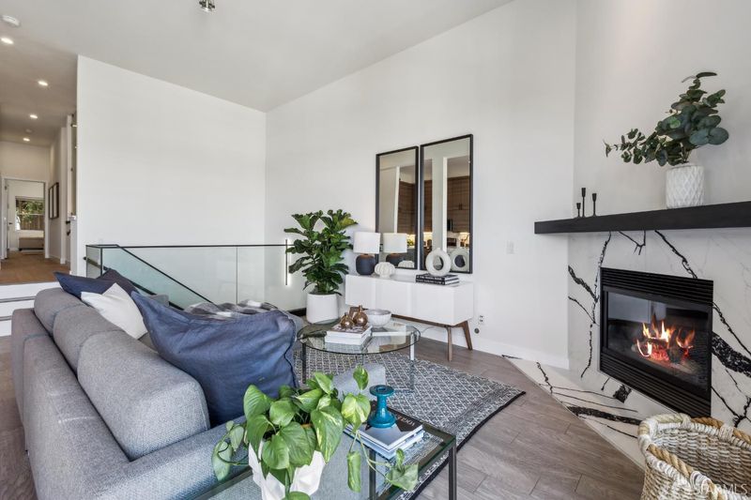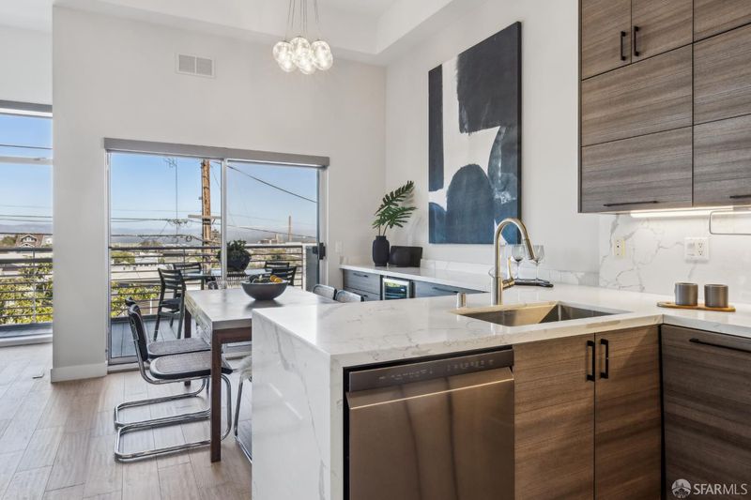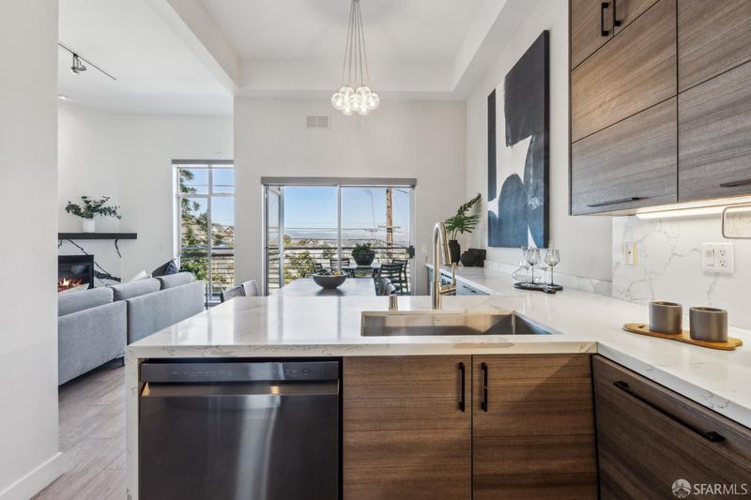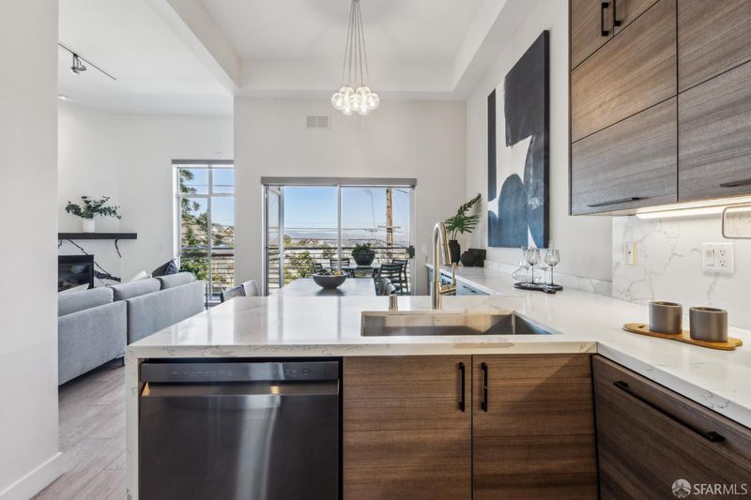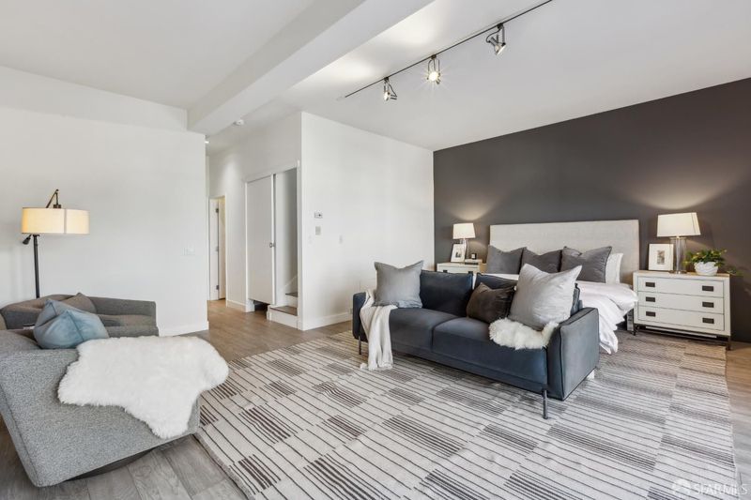
$1,749,000
1,852
SQ FT
$944
SQ/FT
608 Missouri St, #A
@ 20th - 9 - Potrero Hill, San Francisco
- 3 Bed
- 3.5 Bath
- 1 Park
- 1,852 sqft
- San Francisco
-

-
Fri May 23, 2:30 pm - 4:00 pm
-
Sat May 24, 2:00 pm - 4:00 pm
-
Sun May 25, 11:30 am - 1:30 pm
-
Tue May 27, 2:00 pm - 4:00 pm
Nestled in the coveted Potrero Hill neighborhood, this stunning modern townhome offers sophisticated urban living with breathtaking views and premium amenities.Step inside to discover generously proportioned rooms bathed in natural light, with stunning bay views from the main room, complemented by soaring ceilings that create an extraordinary sense of space and airiness throughout. The recently remodeled interior showcases contemporary finishes and thoughtful details at every turn.With three bedrooms and four bathrooms (3 ensuite), this residence provides the perfect balance of shared and private spaces. The primary suite features an added steam-room shower for the ultimate relaxation experience. For wellness enthusiasts, a refreshing cold plunge awaits to invigorate your senses and enhance recovery.The kitchen impresses with nearly-new appliances and plenty of cabinet space that make entertaining effortless. The home includes a wine cellar and an extensive, separate storage space. Potrero Hill's ideal location offers the perfect blend of tranquility and convenience, with easy access to dining, shopping, parks, and transportation.Enjoy 1,852 square feet of living space, plus an additional estimated 270 square feet of bonus space for extra storage, hobbies, or creative use.
- Days on Market
- 0 days
- Current Status
- Active
- Original Price
- $1,749,000
- List Price
- $1,749,000
- On Market Date
- May 22, 2025
- Property Type
- Condominium
- District
- 9 - Potrero Hill
- Zip Code
- 94107
- MLS ID
- 425042499
- APN
- 4100-091
- Year Built
- 2004
- Stories in Building
- 2
- Number of Units
- 2
- Possession
- Close Of Escrow
- Data Source
- SFAR
- Origin MLS System
Daniel Webster Elementary School
Public K-5 Elementary, Coed
Students: 326 Distance: 0.1mi
The New School of San Francisco
Charter K-5
Students: 235 Distance: 0.3mi
Live Oak School
Private K-8 Elementary, Coed
Students: 400 Distance: 0.4mi
La Scuola International School
Private PK-8 Elementary, Middle, Coed
Students: 250 Distance: 0.4mi
King (Starr) Elementary School
Public K-5 Elementary
Students: 331 Distance: 0.4mi
Downtown High School
Public 9-12 Continuation
Students: 171 Distance: 0.4mi
- Bed
- 3
- Bath
- 3.5
- Parking
- 1
- Attached, Garage Door Opener, Side-by-Side
- SQ FT
- 1,852
- SQ FT Source
- Unavailable
- Lot SQ FT
- 2,501.0
- Lot Acres
- 0.0574 Acres
- Kitchen
- Kitchen/Family Combo, Stone Counter, Synthetic Counter
- Dining Room
- Dining/Living Combo
- Exterior Details
- Balcony
- Fire Place
- Gas Piped
- Heating
- Electric, Fireplace(s)
- Laundry
- Cabinets, Dryer Included, Inside Area, Inside Room, Sink, Washer Included, Washer/Dryer Stacked Included
- Views
- Bay
- Possession
- Close Of Escrow
- Architectural Style
- Modern/High Tech
- Special Listing Conditions
- None
- Fee
- $459
MLS and other Information regarding properties for sale as shown in Theo have been obtained from various sources such as sellers, public records, agents and other third parties. This information may relate to the condition of the property, permitted or unpermitted uses, zoning, square footage, lot size/acreage or other matters affecting value or desirability. Unless otherwise indicated in writing, neither brokers, agents nor Theo have verified, or will verify, such information. If any such information is important to buyer in determining whether to buy, the price to pay or intended use of the property, buyer is urged to conduct their own investigation with qualified professionals, satisfy themselves with respect to that information, and to rely solely on the results of that investigation.
School data provided by GreatSchools. School service boundaries are intended to be used as reference only. To verify enrollment eligibility for a property, contact the school directly.
