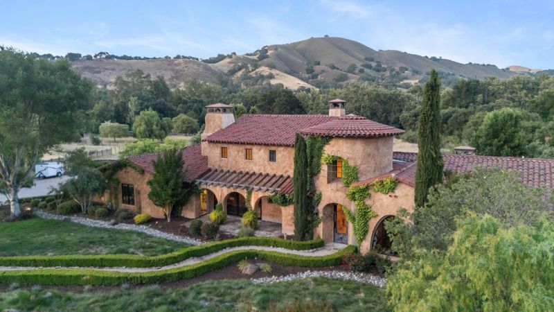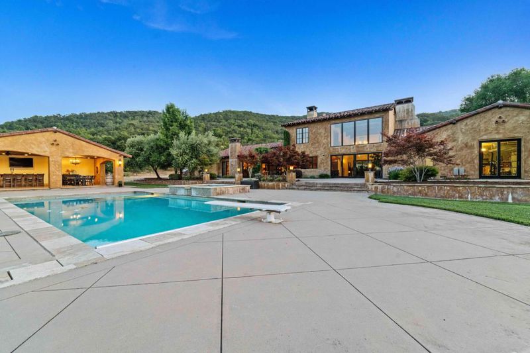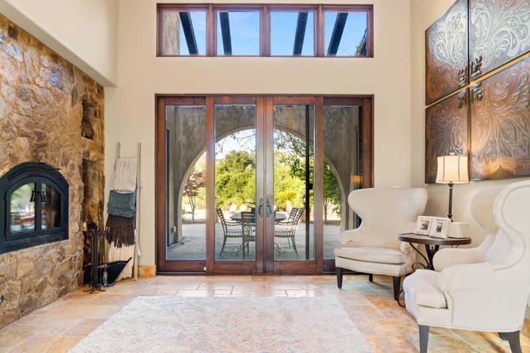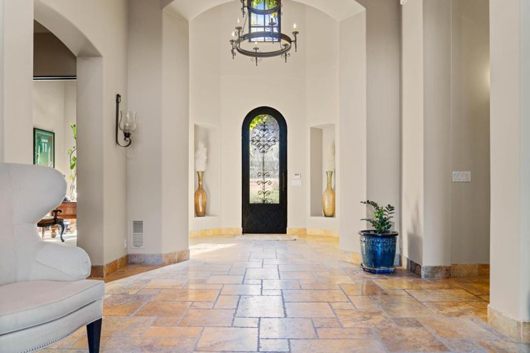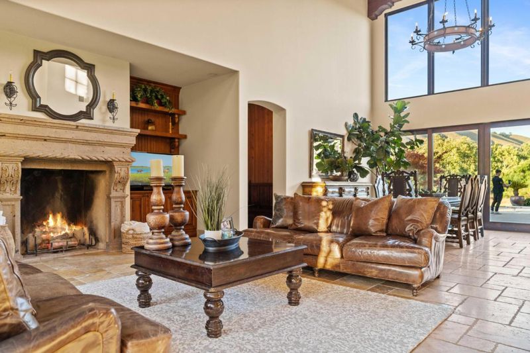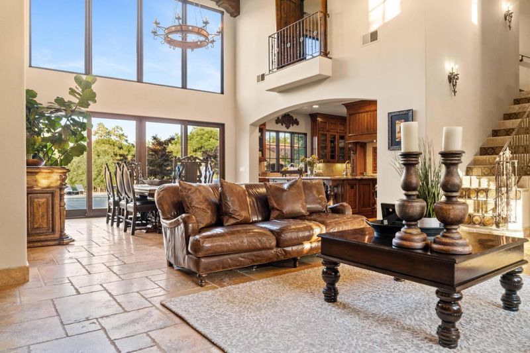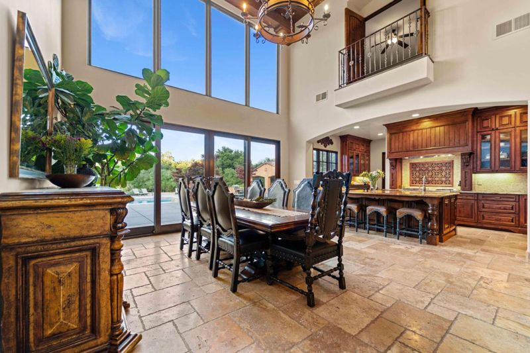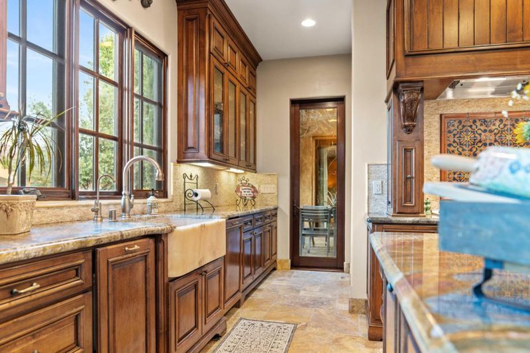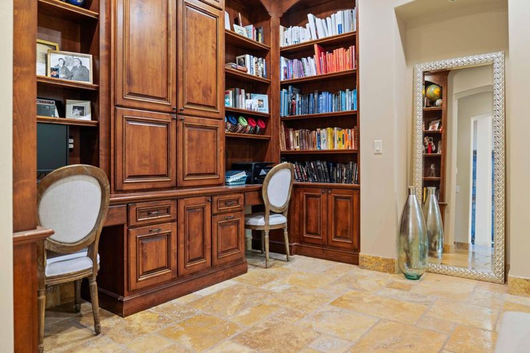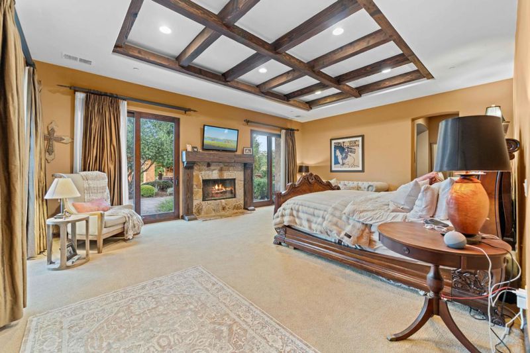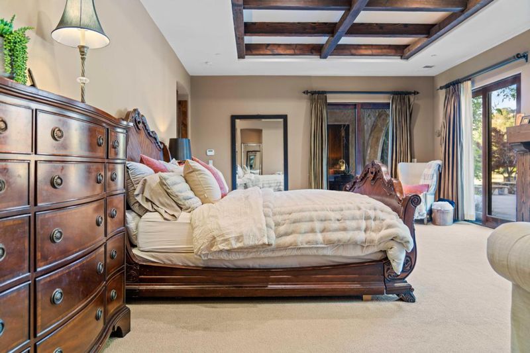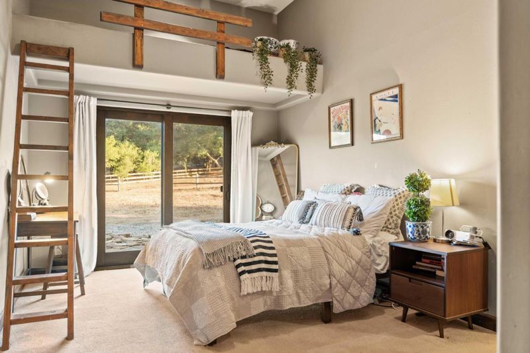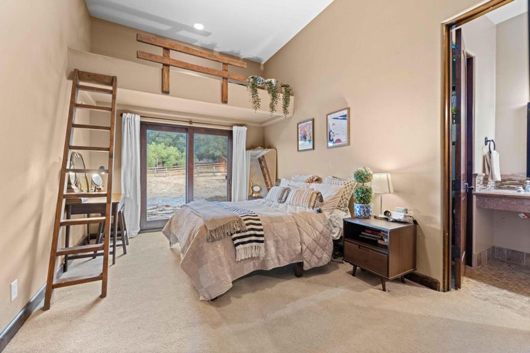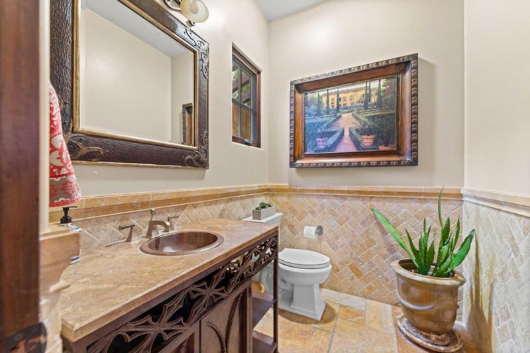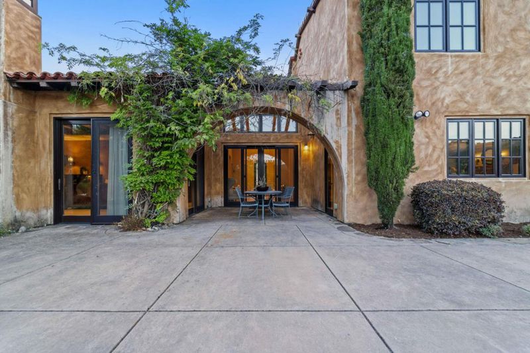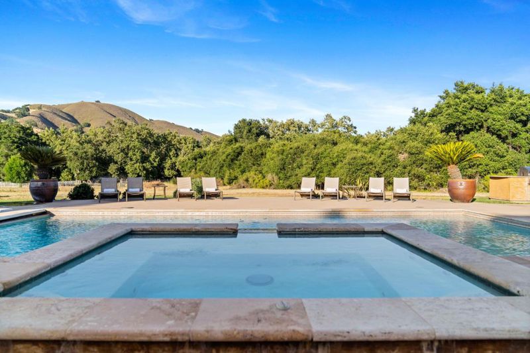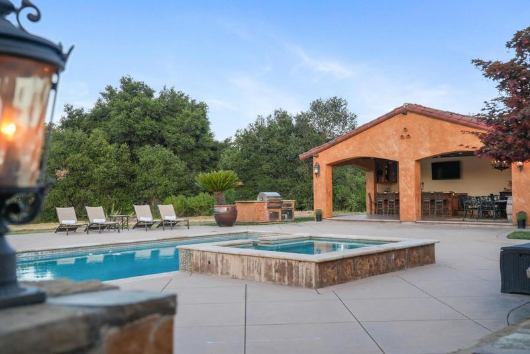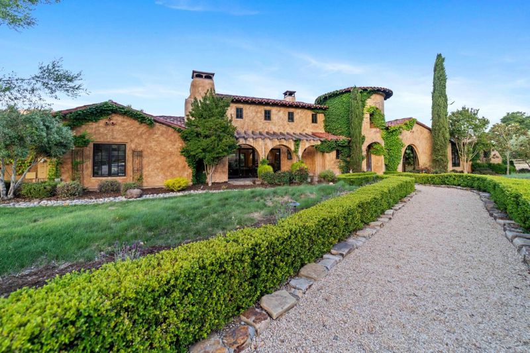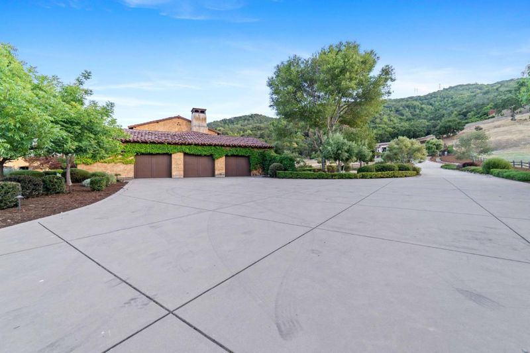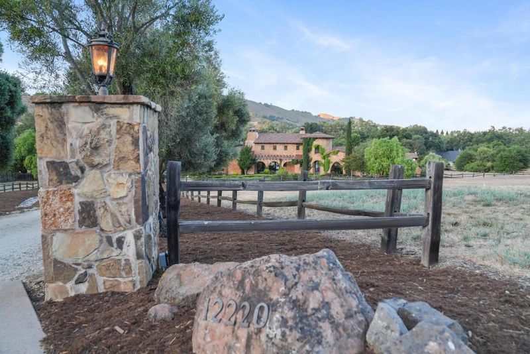
$4,498,000
4,440
SQ FT
$1,013
SQ/FT
12220 Heritage Way
@ Watsonville Road - 1 - Morgan Hill / Gilroy / San Martin, Gilroy
- 5 Bed
- 6 (4/2) Bath
- 3 Park
- 4,440 sqft
- GILROY
-

Welcome to one of the most prestigious, private and impressive homes in all of the Silicon Valley! This early California style home is a mix of a Mission and a Mansion! As gorgeous as this home is, it is also inviting and comfortable for cozy evenings or an beautiful backdrop to extraordinary events! Many weddings have been hosted in this exceptional home. Backyard feels like a resort with the pool, 20 person jetted hot tub, Cabana with Full Bar and Audio sound system, Playground, inground trampoline and nearly 3 acres to enjoy, spread out or add on! This home is an experience and no words or pictures do it justice! Everything is luxury upgrades and high end details. 20 foot soaring ceilings, amazing chef's kitchen, Office, Library, Grand Entry, Foyer with fireplace and incredible views! You are truly the King or Queen of this castle in your primary retreat bedroom! Best of everything! Must see the sunken tub/ huge shower!/ his and hers sinks and a dream closet. Every bedroom has an ensuite bathroom and walk in closet! Home and property are located for optimum privacy at the end of a cul de sac on one of the prized Heritage Estates neighborhood. Seasonal creek flows along the side of the property, providing space between you and any neighboring homes.
- Days on Market
- 2 days
- Current Status
- Active
- Original Price
- $4,498,000
- List Price
- $4,498,000
- On Market Date
- Sep 6, 2025
- Property Type
- Single Family Home
- Area
- 1 - Morgan Hill / Gilroy / San Martin
- Zip Code
- 95020
- MLS ID
- ML82020639
- APN
- 756-44-015
- Year Built
- 2009
- Stories in Building
- 2
- Possession
- Unavailable
- Data Source
- MLSL
- Origin MLS System
- MLSListings, Inc.
Christopher High School
Public 9-12
Students: 1629 Distance: 3.5mi
Spring Academy
Private 1-12 Alternative, Combined Elementary And Secondary, Religious, Coed
Students: 31 Distance: 3.5mi
Luigi Aprea Elementary School
Public K-5 Elementary
Students: 628 Distance: 3.7mi
Pacific Point Christian Schools
Private PK-12 Elementary, Religious, Core Knowledge
Students: 370 Distance: 3.7mi
Treasure Island School
Private K-12
Students: NA Distance: 3.7mi
Tru Christian Academy
Private K-12
Students: NA Distance: 3.7mi
- Bed
- 5
- Bath
- 6 (4/2)
- Bidet, Dual Flush Toilet, Full on Ground Floor, Granite, Oversized Tub, Primary - Oversized Tub, Primary - Sunken Tub, Updated Bath
- Parking
- 3
- Attached Garage, Gate / Door Opener, Room for Oversized Vehicle
- SQ FT
- 4,440
- SQ FT Source
- Unavailable
- Lot SQ FT
- 125,931.0
- Lot Acres
- 2.890978 Acres
- Pool Info
- Cabana / Dressing Room, Pool - Cover, Pool - Heated, Pool - In Ground, Spa - Jetted
- Kitchen
- 220 Volt Outlet, Cooktop - Gas, Countertop - Granite, Dishwasher, Exhaust Fan, Freezer, Garbage Disposal, Island with Sink, Oven Range, Pantry, Refrigerator, Wine Refrigerator
- Cooling
- Other
- Dining Room
- Breakfast Bar, Dining Area in Living Room, Eat in Kitchen, Other
- Disclosures
- Natural Hazard Disclosure
- Family Room
- Separate Family Room
- Flooring
- Carpet, Stone, Tile
- Foundation
- Concrete Slab
- Fire Place
- Living Room, Other Location, Primary Bedroom, Wood Burning
- Heating
- Central Forced Air - Gas, Fireplace, Heating - 2+ Zones
- Laundry
- In Utility Room, Inside, Tub / Sink, Washer / Dryer
- Views
- Other
- Fee
- Unavailable
MLS and other Information regarding properties for sale as shown in Theo have been obtained from various sources such as sellers, public records, agents and other third parties. This information may relate to the condition of the property, permitted or unpermitted uses, zoning, square footage, lot size/acreage or other matters affecting value or desirability. Unless otherwise indicated in writing, neither brokers, agents nor Theo have verified, or will verify, such information. If any such information is important to buyer in determining whether to buy, the price to pay or intended use of the property, buyer is urged to conduct their own investigation with qualified professionals, satisfy themselves with respect to that information, and to rely solely on the results of that investigation.
School data provided by GreatSchools. School service boundaries are intended to be used as reference only. To verify enrollment eligibility for a property, contact the school directly.
