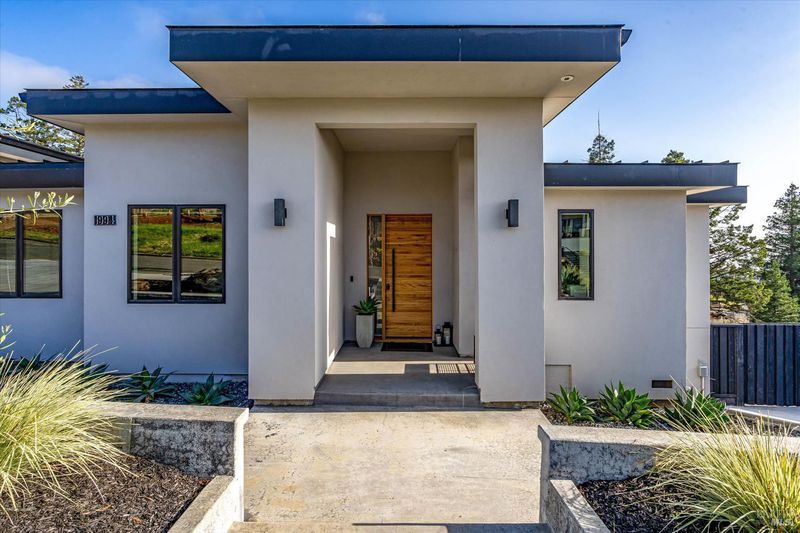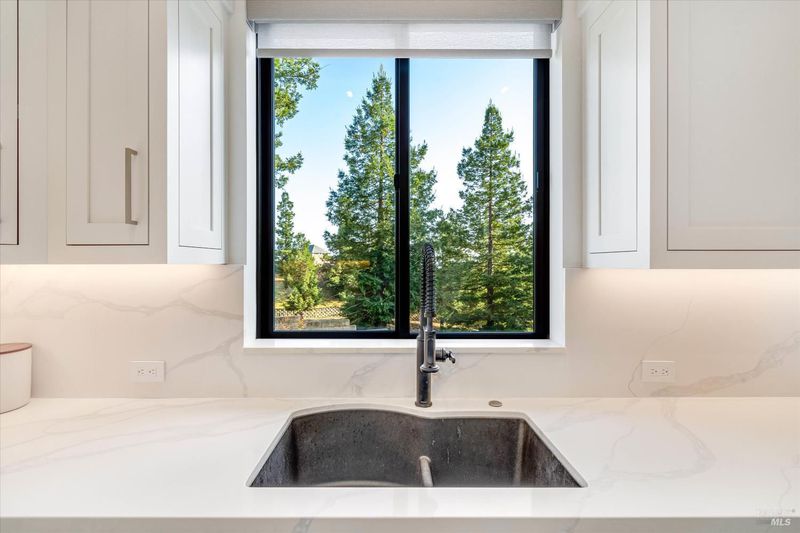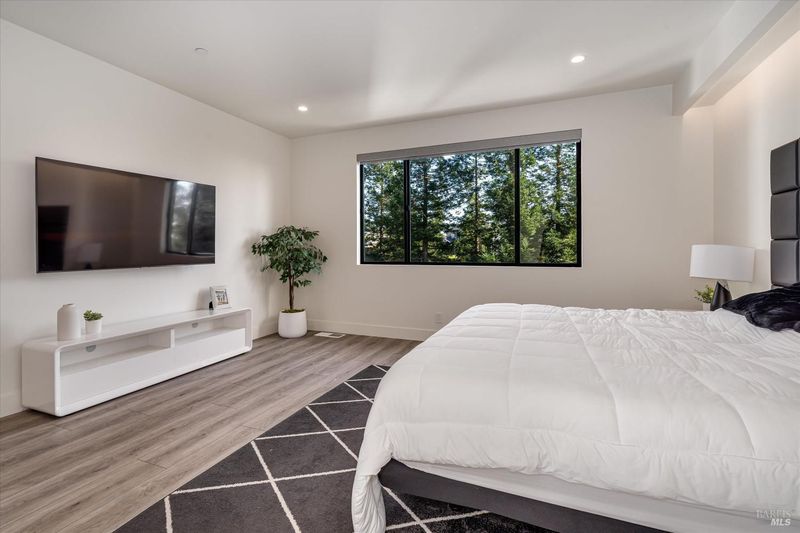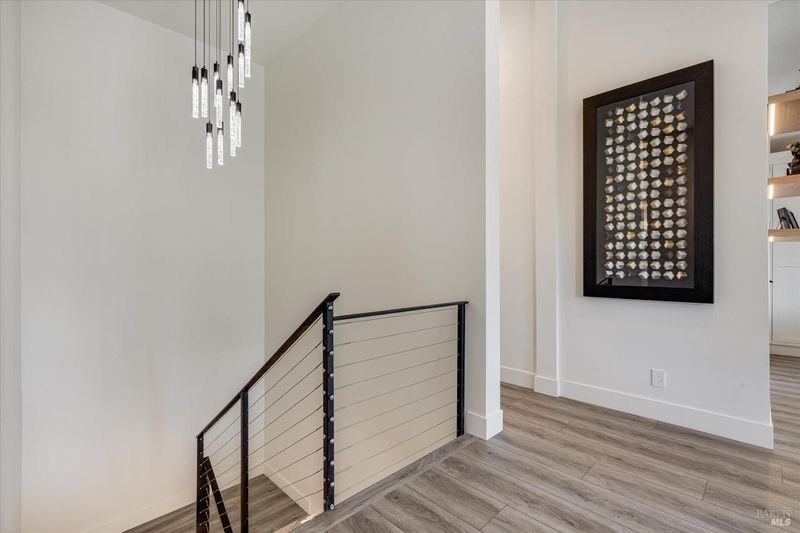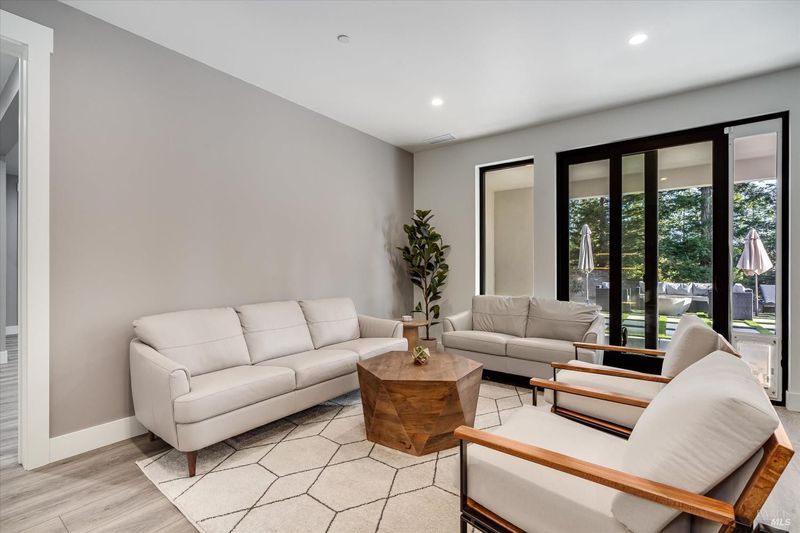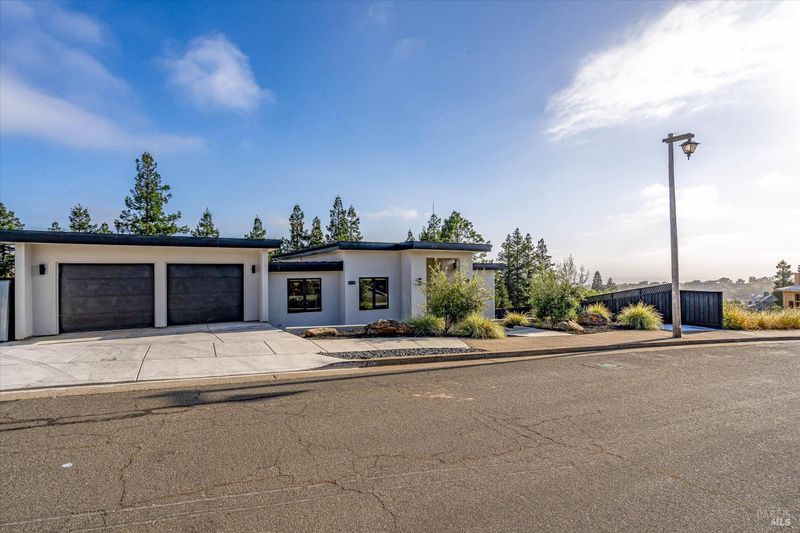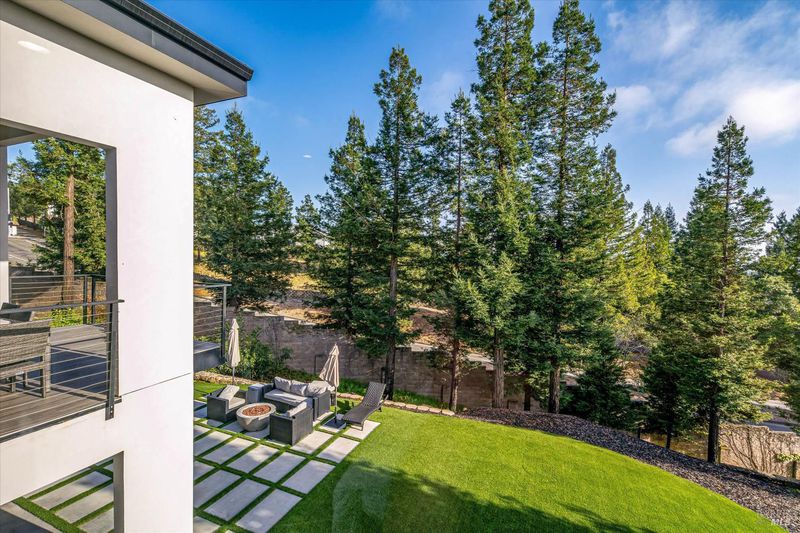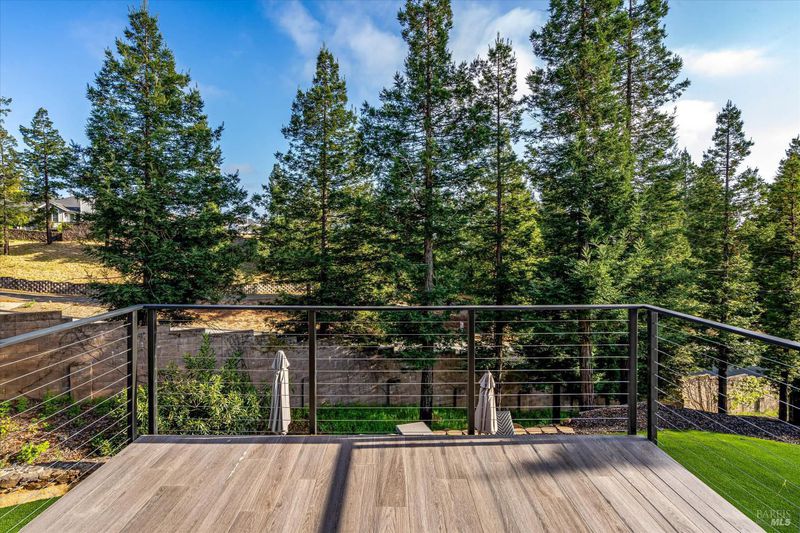
$1,495,000
3,259
SQ FT
$459
SQ/FT
1994 W Bristlecone Court
@ Fir Ridge Drive - Santa Rosa-Northeast, Santa Rosa
- 4 Bed
- 4 (3/1) Bath
- 6 Park
- 3,259 sqft
- Santa Rosa
-

-
Sun May 25, 11:00 am - 3:00 pm
Welcome to this custom-built modern home in the beautiful Fountaingrove. The home has 4 bedrooms, 3-1/2 baths, an office, a gym, and 3,259 +/- sf situated on a large 10,000 + sf lot. The main level consists of the living room, kitchen, primary bedroom, office, garage, bedroom w/ en-suite, and 1/2 bath. The living room and kitchen open to a covered deck built out with speakers and electric heaters creating a beautiful indoor/outdoor vibe separated by enormous glass sliders that stack together for a large opening. The kitchen comprises of custom cabinets, quartz countertops, in-wall water filtration system, incredible under cabinet and shelf lighting which creates the perfect place to entertain and cook lovely meals. The large primary bedroom is accompanied by a beautifully tiled bathroom and generous sized walk-in closet. The lower level consists of living room, bedroom with en-suite, wine wall, large room/gym, and overflow guest bedroom. The back yard has turf and a concrete patio outlined with mature redwood trees creating a great place to entertain. There is also Room for RV and Boat parking on the side. With 9ft and 12ft ceilings throughout, high tech Radio Ra lighting controls, and incredible backlighting throughout, this home is truly special and ready for its new family
- Days on Market
- 0 days
- Current Status
- Active
- Original Price
- $1,495,000
- List Price
- $1,495,000
- On Market Date
- May 22, 2025
- Property Type
- Single Family Residence
- Area
- Santa Rosa-Northeast
- Zip Code
- 95403
- MLS ID
- 325047037
- APN
- 173-600-002-000
- Year Built
- 2022
- Stories in Building
- Unavailable
- Possession
- Close Of Escrow
- Data Source
- BAREIS
- Origin MLS System
Hidden Valley Elementary Satellite School
Public K-6 Elementary
Students: 536 Distance: 1.2mi
Cardinal Newman High School
Private 9-12 Secondary, Religious, Coed
Students: 608 Distance: 1.8mi
St. Rose
Private K-8 Elementary, Religious, Coed
Students: 310 Distance: 1.8mi
Rincon Valley Christian School
Private PK-12 Combined Elementary And Secondary, Religious, Coed
Students: 482 Distance: 1.9mi
Ursuline High School
Private 9-12 Secondary, Religious, All Female, Nonprofit
Students: NA Distance: 1.9mi
Redwood Adventist Academy
Private K-12 Combined Elementary And Secondary, Religious, Coed
Students: 100 Distance: 1.9mi
- Bed
- 4
- Bath
- 4 (3/1)
- Parking
- 6
- Attached, Boat Storage, Garage Door Opener, Interior Access, RV Storage, Uncovered Parking Spaces 2+
- SQ FT
- 3,259
- SQ FT Source
- Owner
- Lot SQ FT
- 10,454.0
- Lot Acres
- 0.24 Acres
- Kitchen
- Island
- Cooling
- Central, MultiZone
- Exterior Details
- Balcony, Fire Pit
- Flooring
- Tile, Vinyl
- Fire Place
- Electric
- Heating
- Central, Fireplace Insert, Fireplace(s), Gas
- Laundry
- Dryer Included, Electric, Washer Included
- Main Level
- Bedroom(s), Full Bath(s), Garage, Kitchen, Living Room, Primary Bedroom, Partial Bath(s), Street Entrance
- Possession
- Close Of Escrow
- Architectural Style
- Modern/High Tech
- * Fee
- $79
- Name
- Fountaingrove Ranch Master Association
- Phone
- (707) 541-6233
- *Fee includes
- Common Areas
MLS and other Information regarding properties for sale as shown in Theo have been obtained from various sources such as sellers, public records, agents and other third parties. This information may relate to the condition of the property, permitted or unpermitted uses, zoning, square footage, lot size/acreage or other matters affecting value or desirability. Unless otherwise indicated in writing, neither brokers, agents nor Theo have verified, or will verify, such information. If any such information is important to buyer in determining whether to buy, the price to pay or intended use of the property, buyer is urged to conduct their own investigation with qualified professionals, satisfy themselves with respect to that information, and to rely solely on the results of that investigation.
School data provided by GreatSchools. School service boundaries are intended to be used as reference only. To verify enrollment eligibility for a property, contact the school directly.
