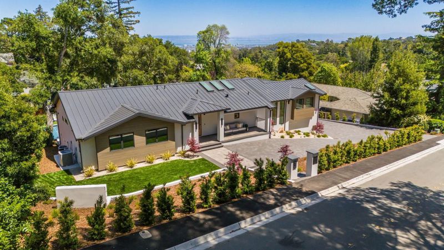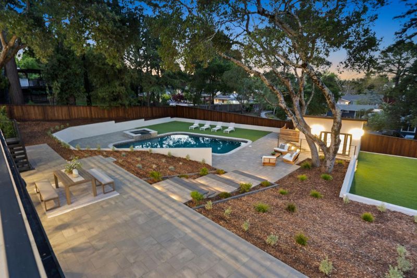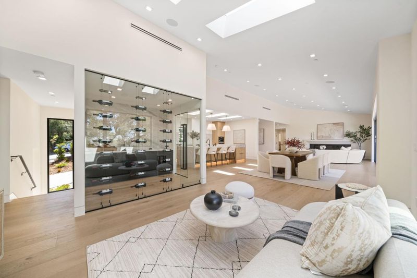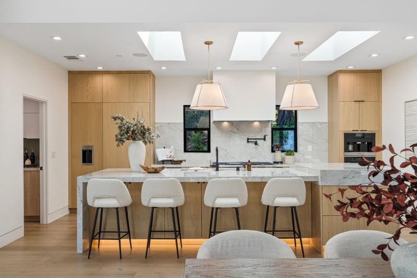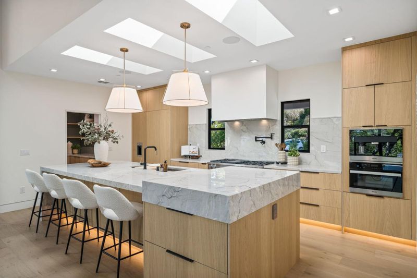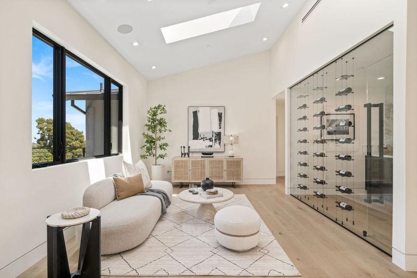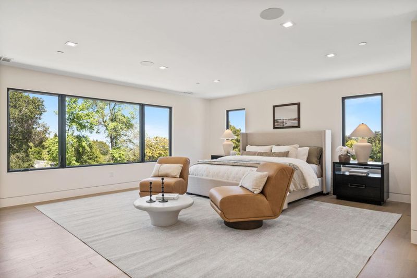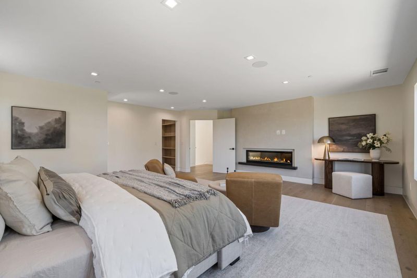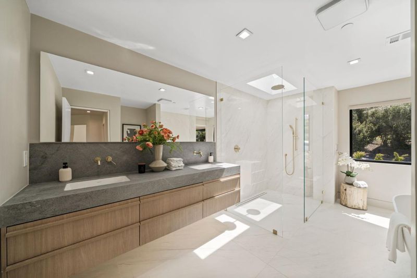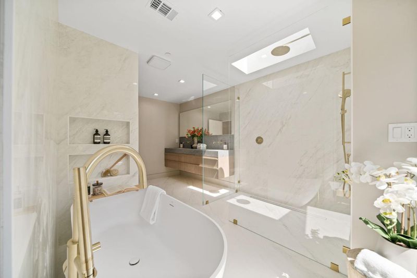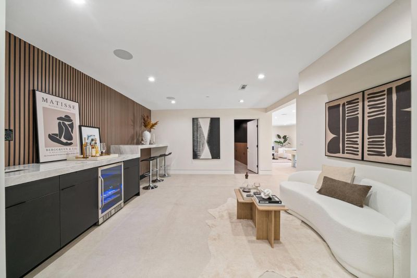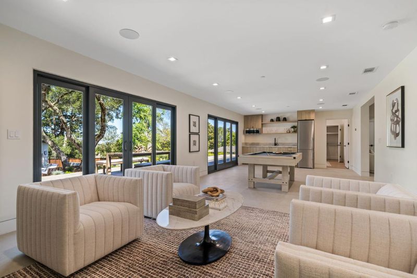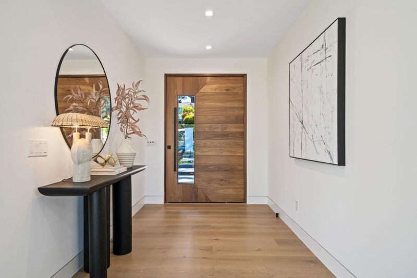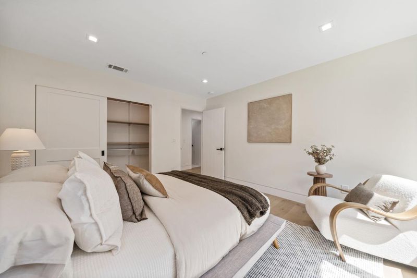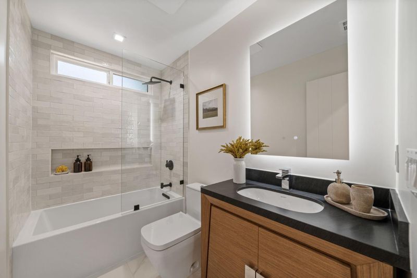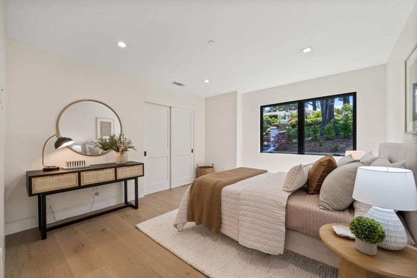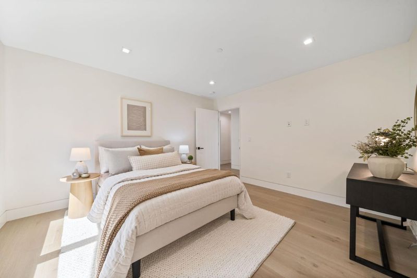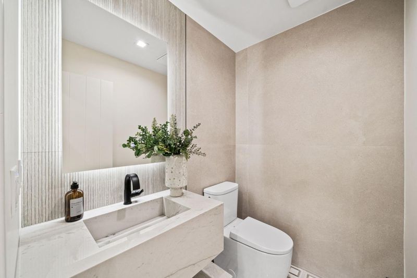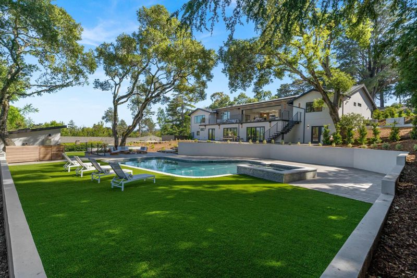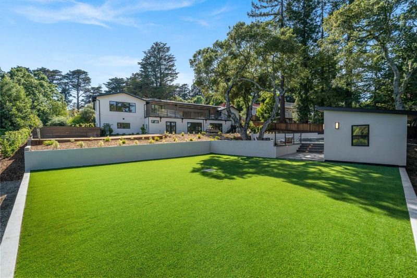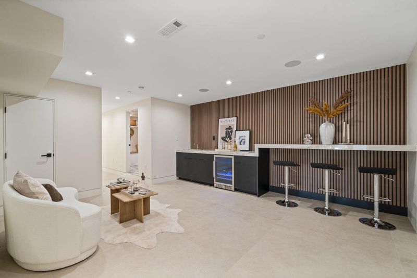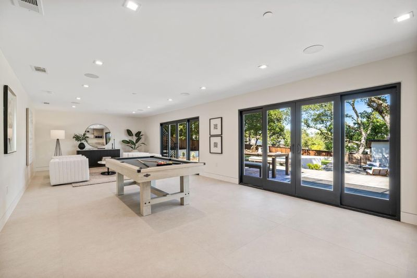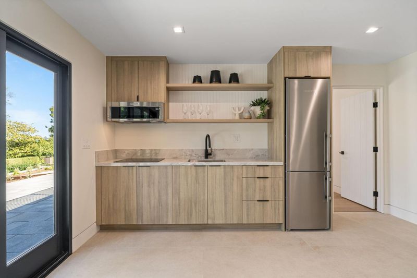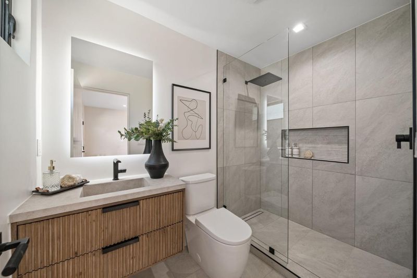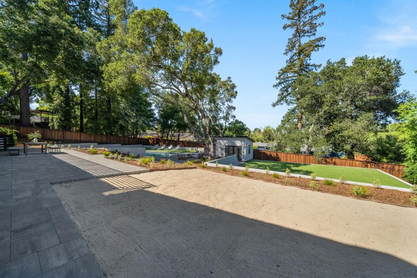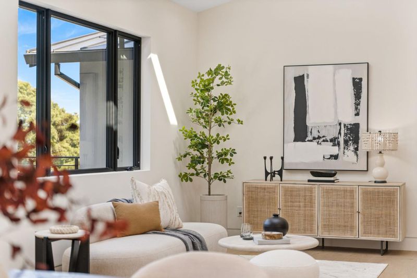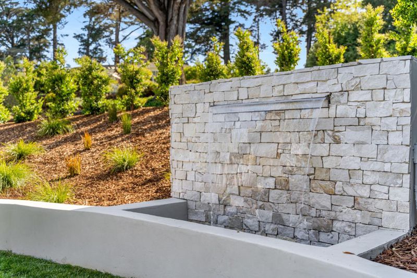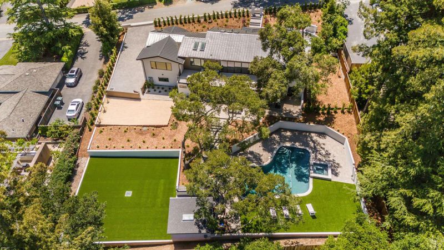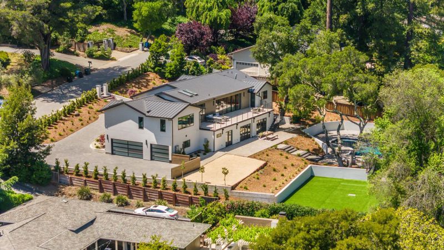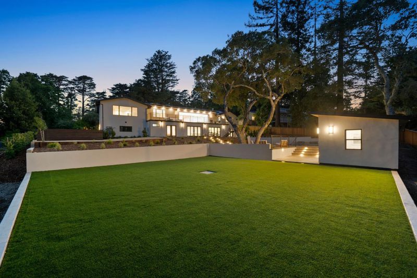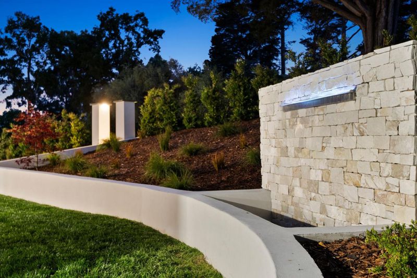
$7,488,000
4,963
SQ FT
$1,509
SQ/FT
510 Darrell Road
@ Ralston Avenue - 446 - Carolands Etc., Hillsborough
- 5 Bed
- 6 (5/1) Bath
- 3 Park
- 4,963 sqft
- Hillsborough
-

Located in Hillsboroughs coveted Carolands neighborhood, this exceptional 5BD/5.5BA home has been meticulously renovated and expanded to exemplify modern luxury living. Situated on a generous half-acre lot, the property offers a private retreat with a swimming pool and spillover spa. Enjoy seamless indoor-outdoor living with an open floor plan, soaring ceilings, skylights, and La Cantina doors. The chefs kitchen features high-end Miele appliances, including a built-in coffee machine and walk-in pantry. The primary suite boasts a walk-in closet and a spa-inspired bathroom with an oversized vanity, curbless walk-in shower, and soaking tub. The versatile lower level includes a family room with a second kitchen, perfect for entertaining alongside a dedicated exercise room with an infrared sauna to promote wellness. A separate poolside shed provides an ideal space for a home office, and the custom theater offers an immersive viewing experience with lounge seating and surround sound. Additional upgrades encompass smart home technology w/ Ubiquiti cameras, and pre-wiring for WiFi access points. The professionally landscaped backyard features artificial turf, grass, sand play area, and a tranquil water feature. A spacious 3-car garage completes this exceptional and turnkey property.
- Days on Market
- 1 day
- Current Status
- Active
- Original Price
- $7,488,000
- List Price
- $7,488,000
- On Market Date
- May 21, 2025
- Property Type
- Single Family Home
- Area
- 446 - Carolands Etc.
- Zip Code
- 94010
- MLS ID
- ML82007876
- APN
- 030-042-110
- Year Built
- 1952
- Stories in Building
- 2
- Possession
- Unavailable
- Data Source
- MLSL
- Origin MLS System
- MLSListings, Inc.
West Hillsborough School
Public K-5 Elementary
Students: 363 Distance: 0.3mi
The Nueva School
Private PK-9 Elementary, Coed
Students: 605 Distance: 0.8mi
Crocker Middle School
Public 6-8 Middle
Students: 465 Distance: 1.2mi
Bridge School, The
Private K-8 Nonprofit
Students: 9 Distance: 1.4mi
The Bridge School
Private PK-8 Special Education, Elementary, Coed
Students: 13 Distance: 1.4mi
North Hillsborough School
Public K-5 Elementary
Students: 300 Distance: 1.4mi
- Bed
- 5
- Bath
- 6 (5/1)
- Bidet, Double Sinks, Dual Flush Toilet, Full on Ground Floor, Primary - Stall Shower(s), Skylight, Tile, Tub in Primary Bedroom, Updated Bath
- Parking
- 3
- Attached Garage
- SQ FT
- 4,963
- SQ FT Source
- Unavailable
- Lot SQ FT
- 22,880.0
- Lot Acres
- 0.525253 Acres
- Pool Info
- Pool - In Ground, Pool / Spa Combo, Steam Room or Sauna
- Kitchen
- 220 Volt Outlet, Dishwasher, Freezer, Garbage Disposal, Hood Over Range, Hookups - Gas, Ice Maker, Island with Sink, Microwave, Pantry, Refrigerator, Skylight
- Cooling
- None
- Dining Room
- Dining Area in Living Room
- Disclosures
- Natural Hazard Disclosure
- Family Room
- Kitchen / Family Room Combo
- Flooring
- Hardwood, Tile
- Foundation
- Other
- Fire Place
- Gas Burning, Living Room, Primary Bedroom, Other
- Heating
- Central Forced Air - Gas, Fireplace
- Laundry
- Washer / Dryer
- Fee
- Unavailable
MLS and other Information regarding properties for sale as shown in Theo have been obtained from various sources such as sellers, public records, agents and other third parties. This information may relate to the condition of the property, permitted or unpermitted uses, zoning, square footage, lot size/acreage or other matters affecting value or desirability. Unless otherwise indicated in writing, neither brokers, agents nor Theo have verified, or will verify, such information. If any such information is important to buyer in determining whether to buy, the price to pay or intended use of the property, buyer is urged to conduct their own investigation with qualified professionals, satisfy themselves with respect to that information, and to rely solely on the results of that investigation.
School data provided by GreatSchools. School service boundaries are intended to be used as reference only. To verify enrollment eligibility for a property, contact the school directly.
