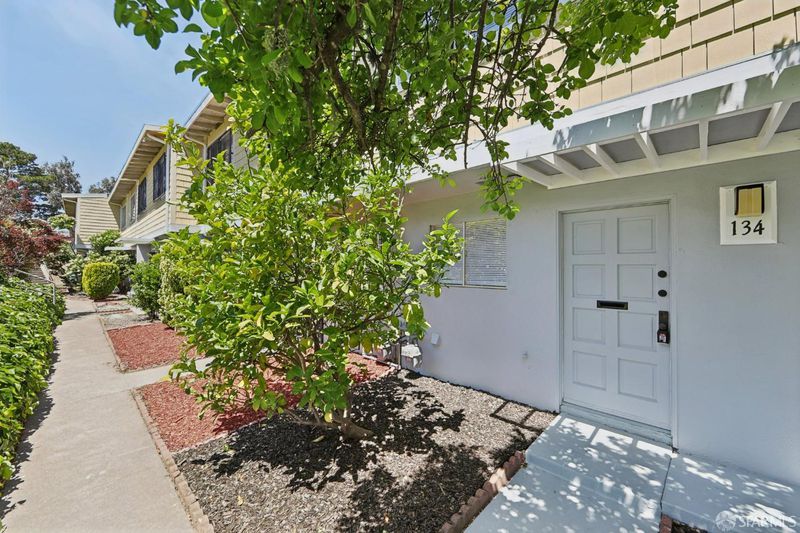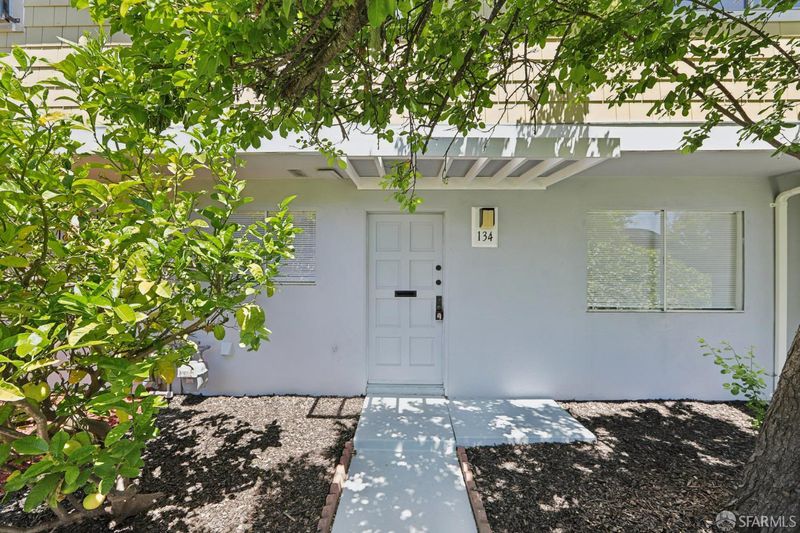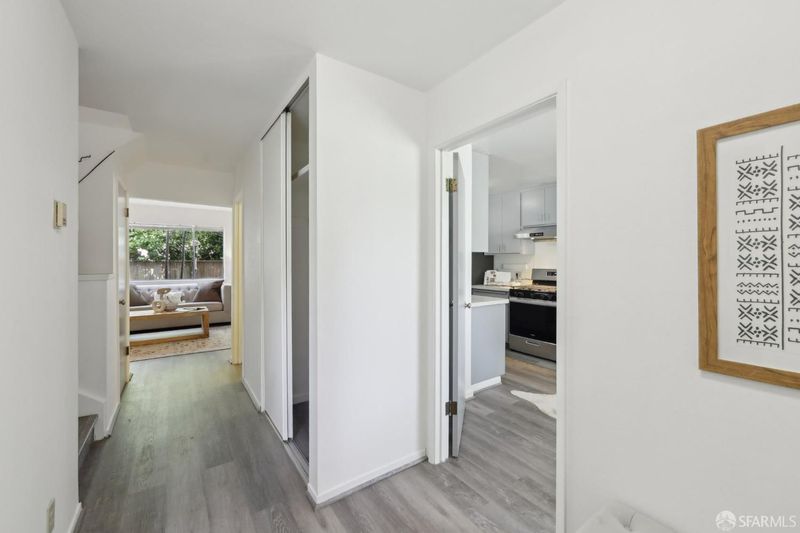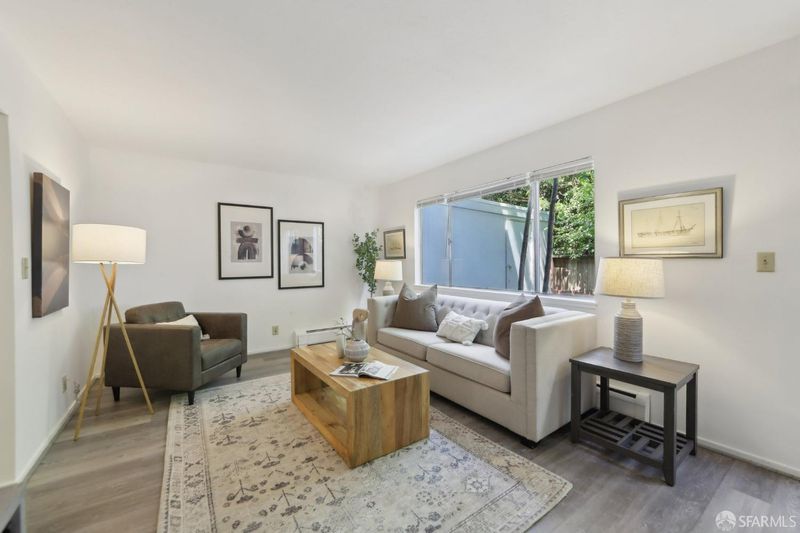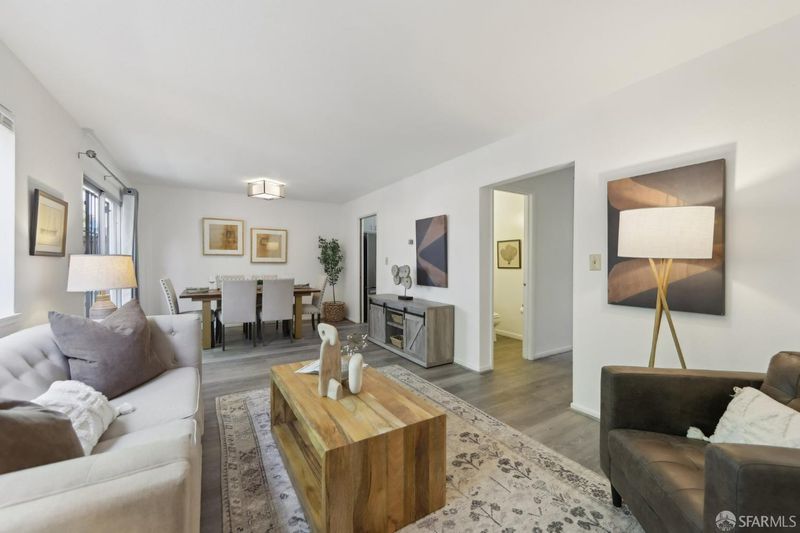
$595,000
1,512
SQ FT
$394
SQ/FT
134 Albatross Ct
@ Kirkwood Ave - 10 - Hunters Point, San Francisco
- 4 Bed
- 2.5 Bath
- 1 Park
- 1,512 sqft
- San Francisco
-

Welcome home! Large townhouse checks all the boxes for a starter or investment opportunity. The home has two levels of sun illuminated living space and a large eat in kitchen. The living dining room combination is open and accessible to the backyard through a sliding door. The backyard is private perfect to host or simply relax, as it has a high wooden fence, surrounded by lush trees and a storage room. The primary bedroom is an ensuite with a walk in shower. The in unit laundry room is large and is equipped with a washer, dryer, and additional storage. Finally, the townhome features a new roof, a parking space, and low HOA dues. New interior paint, kitchen appliances and flooring make this home an attractive investment. This starter home is ready for it's next owner.
- Days on Market
- 1 day
- Current Status
- Active
- Original Price
- $595,000
- List Price
- $595,000
- On Market Date
- May 21, 2025
- Property Type
- Townhouse
- District
- 10 - Hunters Point
- Zip Code
- 94124
- MLS ID
- 425031966
- APN
- 4591B014
- Year Built
- 1981
- Stories in Building
- 0
- Possession
- Close Of Escrow
- Data Source
- SFAR
- Origin MLS System
Malcolm X Academy
Public K-5 Elementary
Students: 108 Distance: 0.6mi
KIPP San Francisco College Preparatory
Charter 9-12
Students: 403 Distance: 0.6mi
Carver (George Washington) Elementary School
Public K-5 Elementary
Students: 151 Distance: 0.8mi
Muhammad University of Islam
Private K-12 Religious, Nonprofit
Students: NA Distance: 1.1mi
Harte (Bret) Elementary School
Public K-5 Elementary
Students: 186 Distance: 1.2mi
Drew (Charles) College Preparatory Academy
Public K-5 Elementary
Students: 199 Distance: 1.2mi
- Bed
- 4
- Bath
- 2.5
- Low-Flow Toilet(s), Shower Stall(s)
- Parking
- 1
- Uncovered Parking Space
- SQ FT
- 1,512
- SQ FT Source
- Unavailable
- Lot SQ FT
- 601.0
- Lot Acres
- 0.0138 Acres
- Kitchen
- Breakfast Area
- Dining Room
- Dining/Living Combo, Space in Kitchen
- Flooring
- Simulated Wood, Tile
- Foundation
- Concrete
- Heating
- Baseboard, MultiZone
- Laundry
- Dryer Included, Ground Floor, Inside Area, Inside Room, Washer Included
- Upper Level
- Bedroom(s), Full Bath(s), Primary Bedroom
- Main Level
- Dining Room, Family Room, Full Bath(s), Garage, Kitchen, Street Entrance
- Possession
- Close Of Escrow
- Special Listing Conditions
- None
- * Fee
- $660
- *Fee includes
- Trash
MLS and other Information regarding properties for sale as shown in Theo have been obtained from various sources such as sellers, public records, agents and other third parties. This information may relate to the condition of the property, permitted or unpermitted uses, zoning, square footage, lot size/acreage or other matters affecting value or desirability. Unless otherwise indicated in writing, neither brokers, agents nor Theo have verified, or will verify, such information. If any such information is important to buyer in determining whether to buy, the price to pay or intended use of the property, buyer is urged to conduct their own investigation with qualified professionals, satisfy themselves with respect to that information, and to rely solely on the results of that investigation.
School data provided by GreatSchools. School service boundaries are intended to be used as reference only. To verify enrollment eligibility for a property, contact the school directly.
