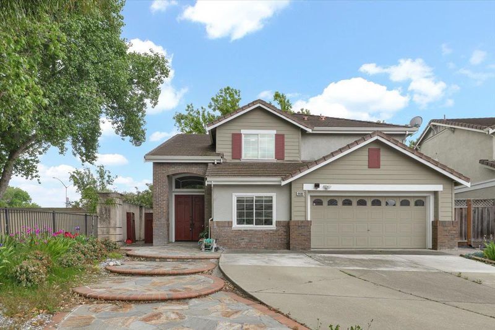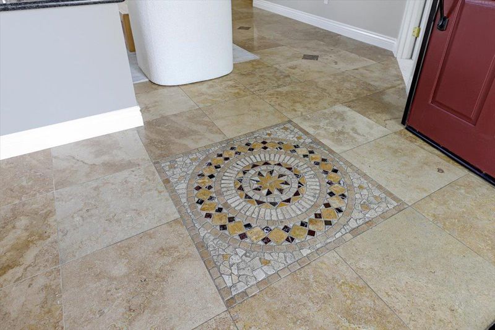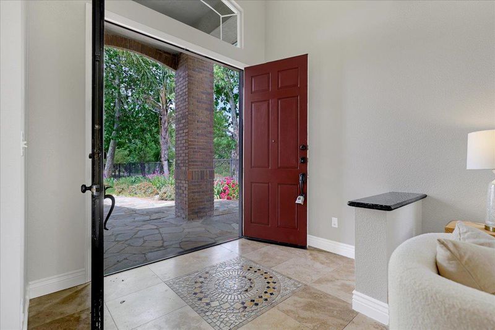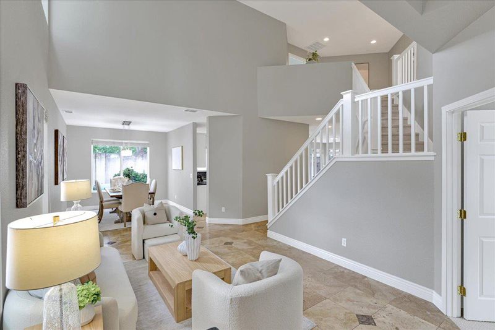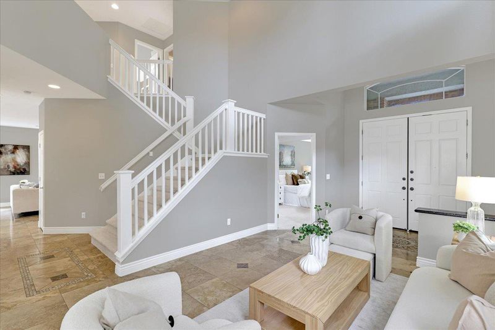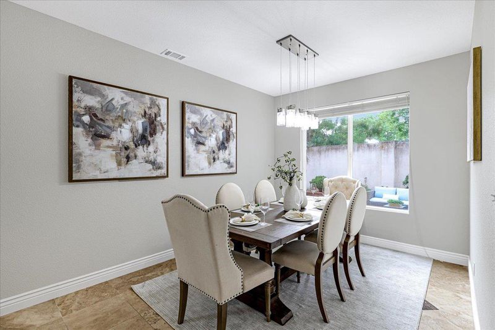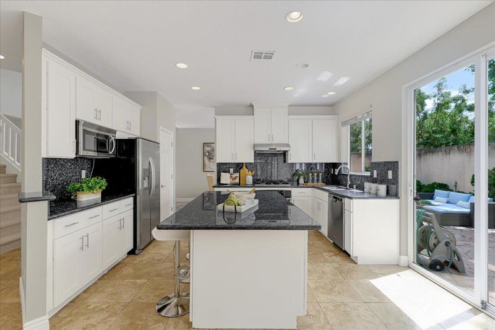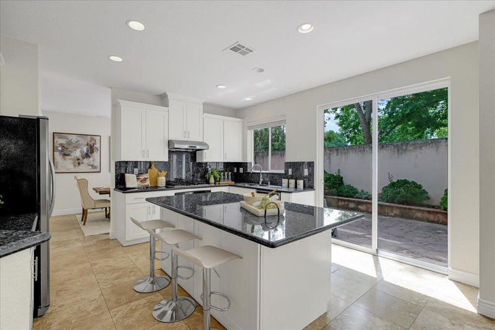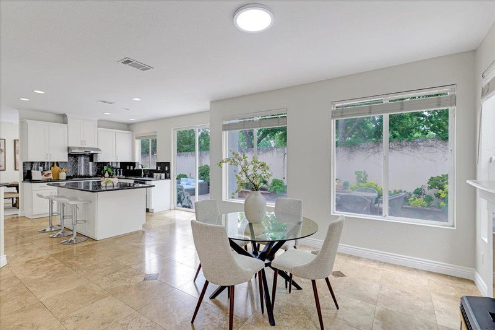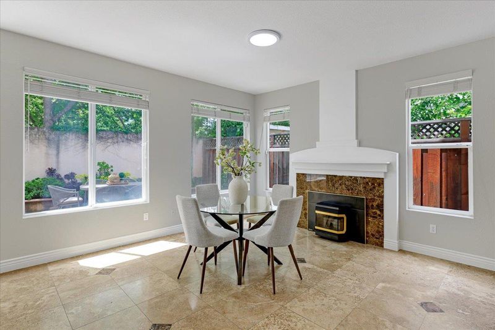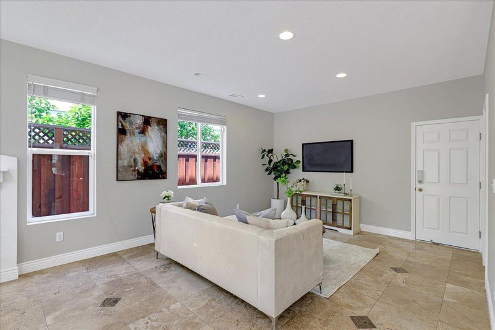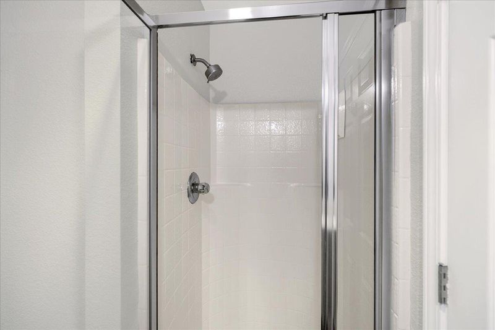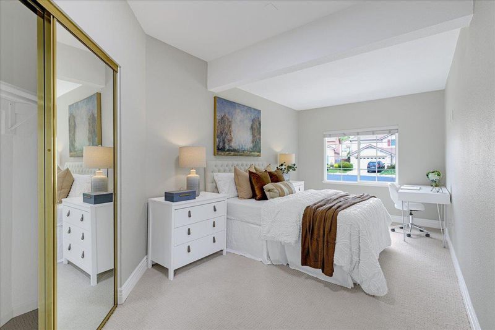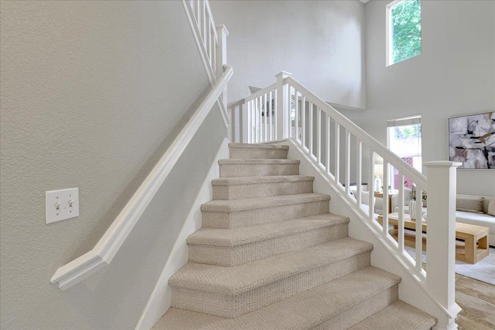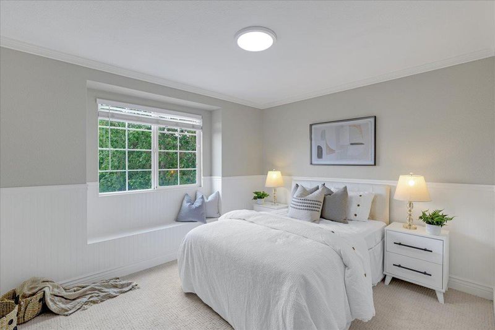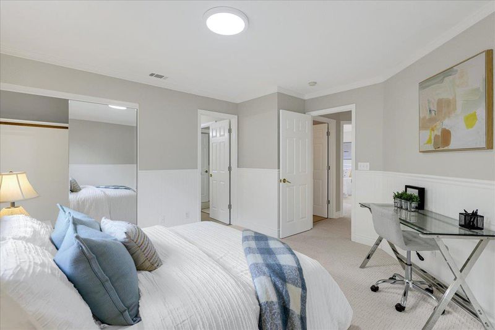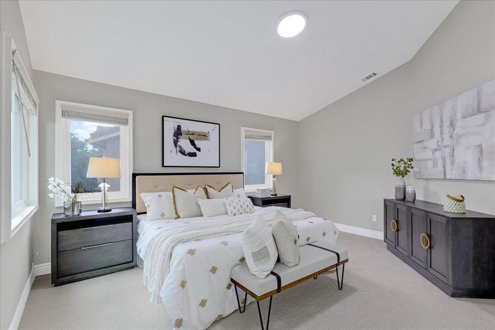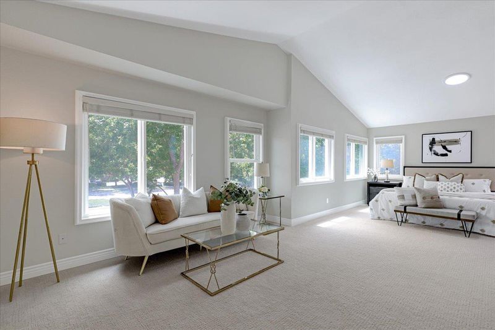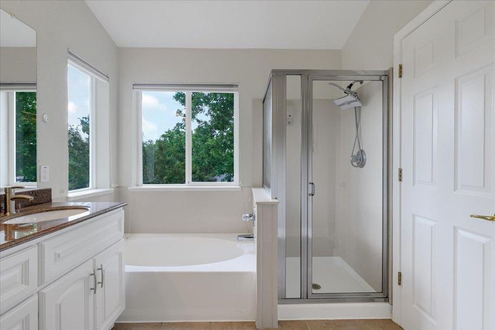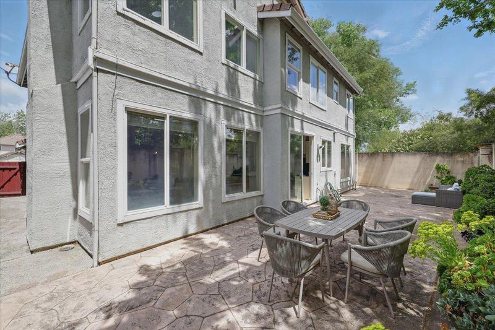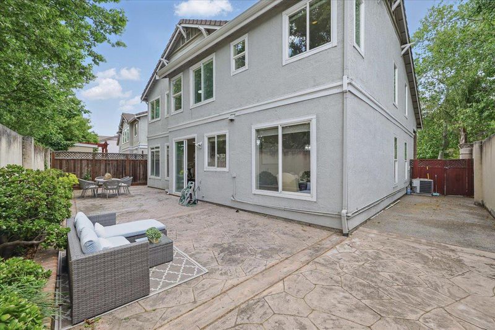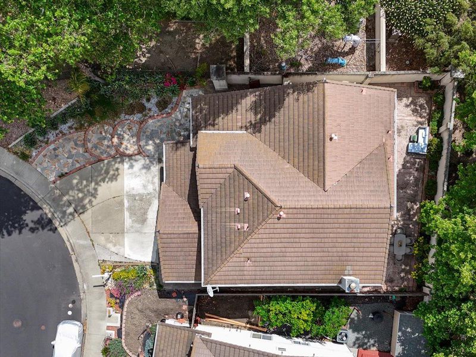
$1,949,000
2,589
SQ FT
$753
SQ/FT
4480 Peacock Court
@ Hawk Way - 4100 - Dublin, Dublin
- 4 Bed
- 3 Bath
- 2 Park
- 2,589 sqft
- DUBLIN
-

-
Fri May 23, 12:00 pm - 1:00 pm
-
Sat May 24, 1:30 pm - 4:30 pm
-
Sun May 25, 1:30 pm - 4:30 pm
Welcome to the N.W. facing, gorgeous single family house located on a private cul-de-sac in the highly sought after Creekside community! The house has 4 bedrooms, 3 bathrooms, 2 car garage and 2589 sqft living with a bedroom and a full bathroom downstairs. Ideal floor plan offers an inviting living & formal dining, gourmet kitchen, extended family room and spacious bedrooms. Vaulted ceiling and large windows allow the light to pour in! Updated kitchen with newly painted cabinets, pantry, granite countertop, gas stove PLUS large center island. The kitchen's island & breakfast nook provide additional space for casual dining and meal prep. Upper loft area overlooks living/dining area with cabinets. Huge master bedroom with vaulted ceiling, upgraded bathroom with dual sinks & walk in closets. Fresh interior paint and brand new carpet for a crisp, modern look inside and out! Minutes to the movie theater, the WAVE at Emerald Glen park, Whole Foods, shops, restaurants, Tassajara Creek trail, top-rated schools K-12 including brand new Emerald High school, BART and NO HOA. 4480peacockct.com
- Days on Market
- 0 days
- Current Status
- Active
- Original Price
- $1,949,000
- List Price
- $1,949,000
- On Market Date
- May 22, 2025
- Property Type
- Single Family Home
- Area
- 4100 - Dublin
- Zip Code
- 94568
- MLS ID
- ML82006344
- APN
- 986-0006-072
- Year Built
- 1997
- Stories in Building
- 2
- Possession
- Unavailable
- Data Source
- MLSL
- Origin MLS System
- MLSListings, Inc.
James Dougherty Elementary School
Public K-5 Elementary
Students: 890 Distance: 0.4mi
Fairlands Elementary School
Public K-5 Elementary
Students: 767 Distance: 1.0mi
Eleanor Murray Fallon School
Public 6-8 Elementary
Students: 1557 Distance: 1.0mi
Hacienda School
Private 1-8 Montessori, Elementary, Coed
Students: 64 Distance: 1.2mi
Harold William Kolb
Public K-5
Students: 735 Distance: 1.2mi
Futures Academy - Pleasanton
Private 6-12
Students: NA Distance: 1.2mi
- Bed
- 4
- Bath
- 3
- Parking
- 2
- Attached Garage
- SQ FT
- 2,589
- SQ FT Source
- Unavailable
- Lot SQ FT
- 5,072.0
- Lot Acres
- 0.116437 Acres
- Kitchen
- Cooktop - Gas, Countertop - Granite, Dishwasher, Exhaust Fan, Garbage Disposal, Hood Over Range, Island, Microwave, Oven Range, Pantry, Refrigerator
- Cooling
- Central AC
- Dining Room
- Breakfast Nook, Formal Dining Room
- Disclosures
- Natural Hazard Disclosure
- Family Room
- Kitchen / Family Room Combo
- Flooring
- Carpet, Tile
- Foundation
- Concrete Slab
- Fire Place
- Family Room, Primary Bedroom
- Heating
- Central Forced Air - Gas
- Laundry
- Upper Floor, Washer / Dryer
- Fee
- Unavailable
MLS and other Information regarding properties for sale as shown in Theo have been obtained from various sources such as sellers, public records, agents and other third parties. This information may relate to the condition of the property, permitted or unpermitted uses, zoning, square footage, lot size/acreage or other matters affecting value or desirability. Unless otherwise indicated in writing, neither brokers, agents nor Theo have verified, or will verify, such information. If any such information is important to buyer in determining whether to buy, the price to pay or intended use of the property, buyer is urged to conduct their own investigation with qualified professionals, satisfy themselves with respect to that information, and to rely solely on the results of that investigation.
School data provided by GreatSchools. School service boundaries are intended to be used as reference only. To verify enrollment eligibility for a property, contact the school directly.
