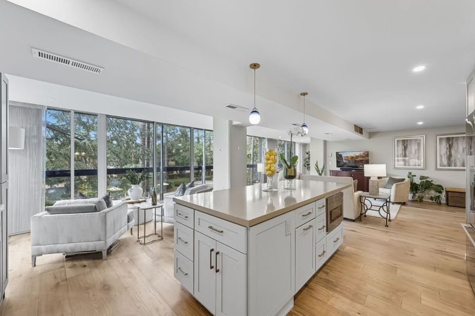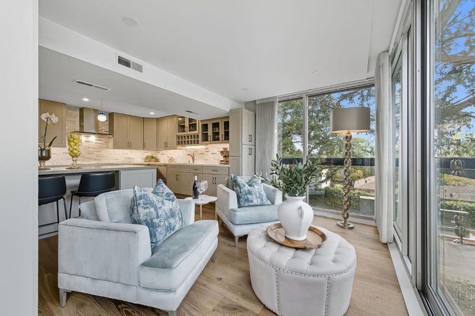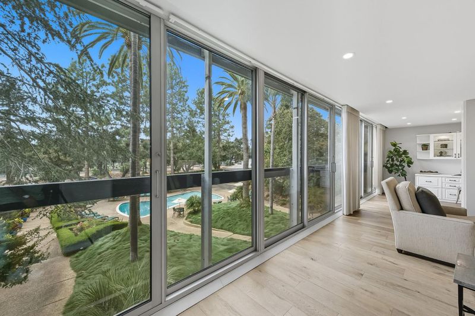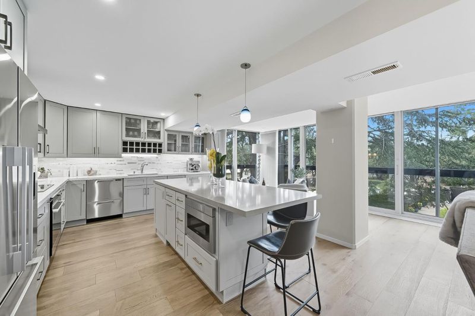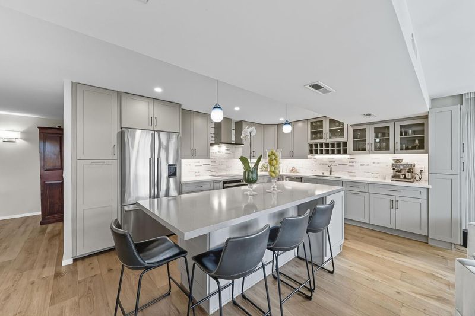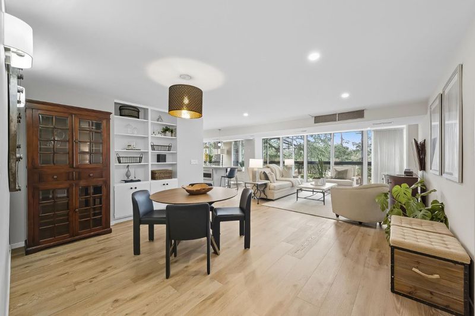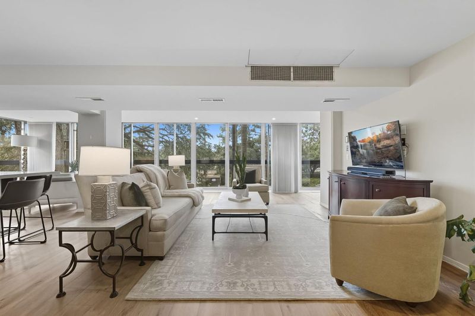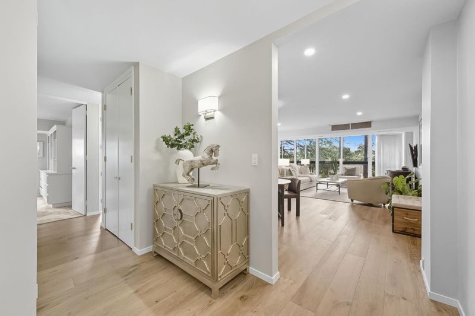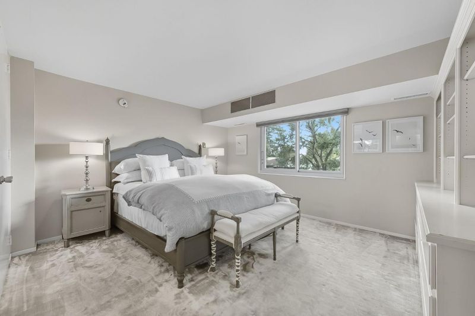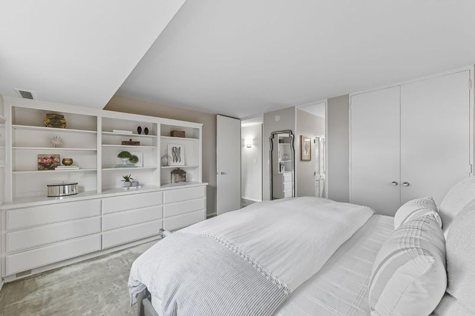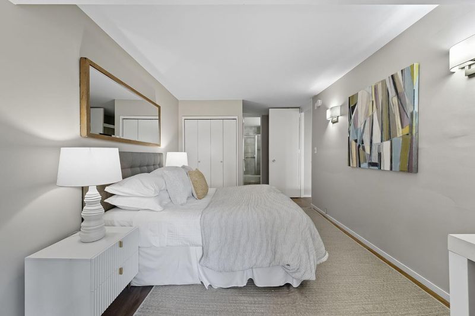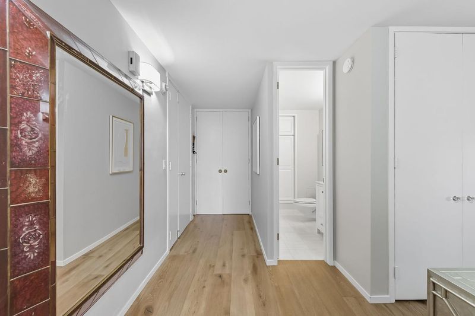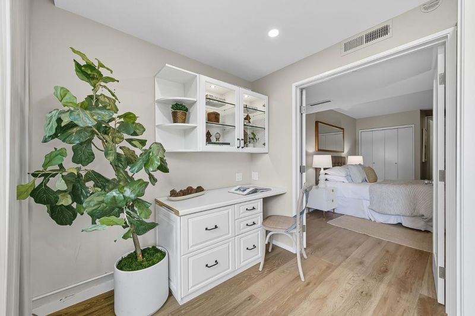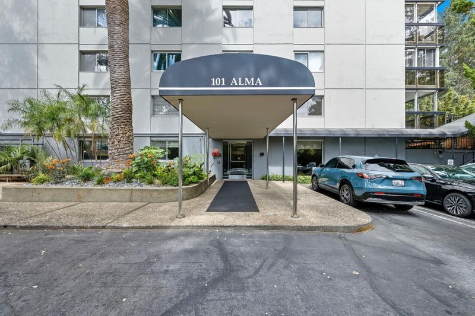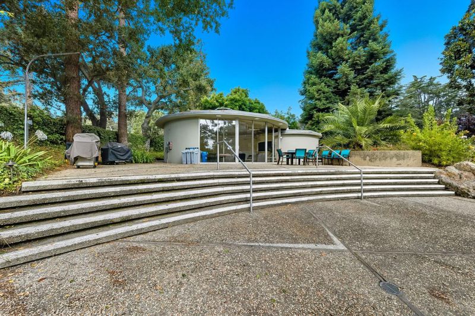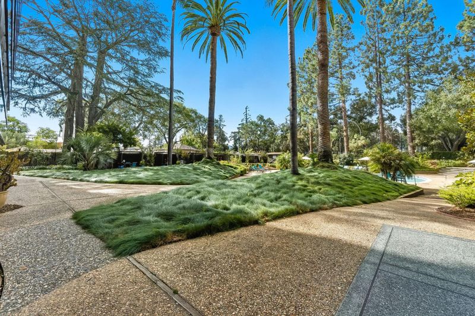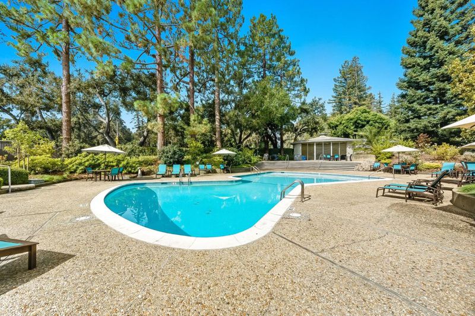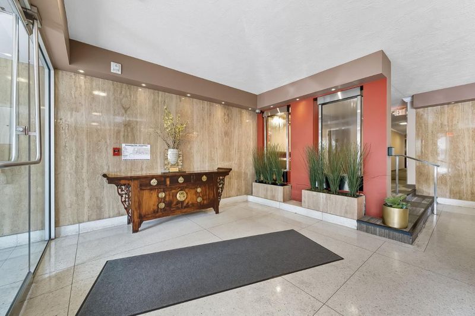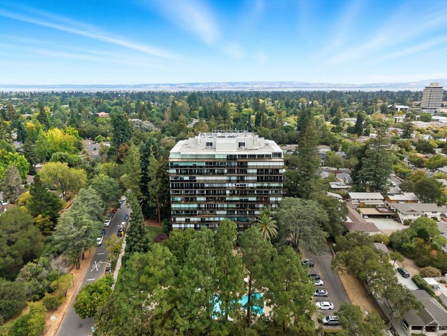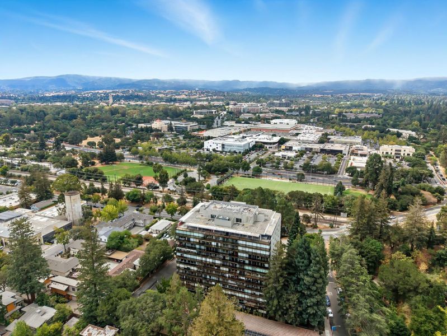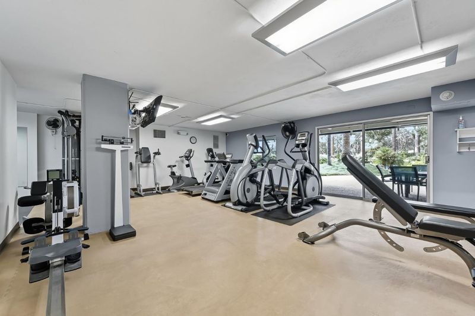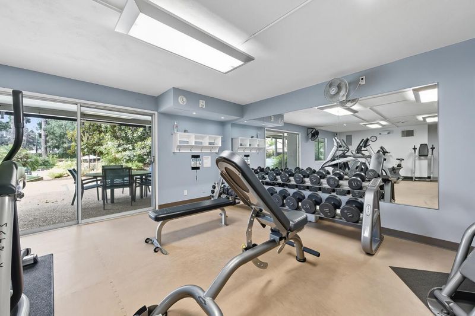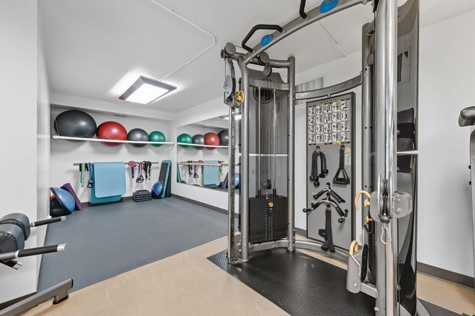
$1,998,000
1,855
SQ FT
$1,077
SQ/FT
101 Alma Street, #207
@ Palo Alto Avenue - 242 - Downtown Palo Alto, Palo Alto
- 3 Bed
- 3 (2/1) Bath
- 1 Park
- 1,855 sqft
- PALO ALTO
-

Introducing 101 Alma Street, Unit 207, an impeccably remodeled 3 bed, 2 1/2 bath condominium offering refined living in the heart of downtown Palo Alto. The kitchen renovation reimagined the home's design, creating an expansive open-concept great room where the kitchen, dining and living spaces flow seamlessly together. Floor-to ceiling windows with commercial double pained glass windows and sliding doors showcase sweeping views of the western hills and Stanford University. With its timeless finishes and effortless blend of sophistication and comfort, this home provides a rare opportunity to experience living just moments from word-class dining, shopping and Stanford University.
- Days on Market
- 0 days
- Current Status
- Active
- Original Price
- $1,998,000
- List Price
- $1,998,000
- On Market Date
- Sep 10, 2025
- Property Type
- Condominium
- Area
- 242 - Downtown Palo Alto
- Zip Code
- 94301
- MLS ID
- ML82021033
- APN
- 120-39-014
- Year Built
- 1960
- Stories in Building
- 1
- Possession
- COE
- Data Source
- MLSL
- Origin MLS System
- MLSListings, Inc.
AltSchool Palo Alto
Private PK-8
Students: 26250 Distance: 0.7mi
Lydian Academy
Private 7-12
Students: 44 Distance: 0.7mi
Esther B. Clark School
Private 2-10 Combined Elementary And Secondary, Nonprofit
Students: 82 Distance: 0.7mi
Sand Hill School at Children's Health Council
Private K-4, 6-8 Coed
Students: NA Distance: 0.7mi
Packard Children's Hospital/Stanford
Public K-12 Alternative
Students: 23 Distance: 0.8mi
Palo Alto High School
Public 9-12 Secondary
Students: 2124 Distance: 0.9mi
- Bed
- 3
- Bath
- 3 (2/1)
- Shower and Tub, Shower over Tub - 1, Tile, Tub in Primary Bedroom, Updated Bath
- Parking
- 1
- Assigned Spaces, Common Parking Area, Electric Gate, Guest / Visitor Parking, Lighted Parking Area
- SQ FT
- 1,855
- SQ FT Source
- Unavailable
- Pool Info
- Yes
- Kitchen
- Cooktop - Electric, Countertop - Stone, Dishwasher, Exhaust Fan, Freezer, Garbage Disposal, Hood Over Range, Island, Microwave, Oven - Built-In, Oven - Electric, Oven Range - Electric, Refrigerator
- Cooling
- Central AC
- Dining Room
- Breakfast Bar, Breakfast Nook, Dining Area in Family Room
- Disclosures
- NHDS Report
- Family Room
- Kitchen / Family Room Combo
- Flooring
- Carpet, Wood
- Foundation
- Concrete Grid
- Heating
- Central Forced Air, Common, Heating - 2+ Zones
- Views
- Hills
- Possession
- COE
- * Fee
- $1,650
- Name
- Palo Alto Condo Association
- *Fee includes
- Common Area Electricity, Door Person, Electricity, Exterior Painting, Fencing, Garbage, Heating, Insurance - Common Area, Insurance - Earthquake, Insurance - Homeowners, Landscaping / Gardening, Maintenance - Common Area, Maintenance - Road, Management Fee, Organized Activities, Pool, Spa, or Tennis, Recreation Facility, Reserves, Roof, Security Service, Sewer, Water, and Water / Sewer
MLS and other Information regarding properties for sale as shown in Theo have been obtained from various sources such as sellers, public records, agents and other third parties. This information may relate to the condition of the property, permitted or unpermitted uses, zoning, square footage, lot size/acreage or other matters affecting value or desirability. Unless otherwise indicated in writing, neither brokers, agents nor Theo have verified, or will verify, such information. If any such information is important to buyer in determining whether to buy, the price to pay or intended use of the property, buyer is urged to conduct their own investigation with qualified professionals, satisfy themselves with respect to that information, and to rely solely on the results of that investigation.
School data provided by GreatSchools. School service boundaries are intended to be used as reference only. To verify enrollment eligibility for a property, contact the school directly.
