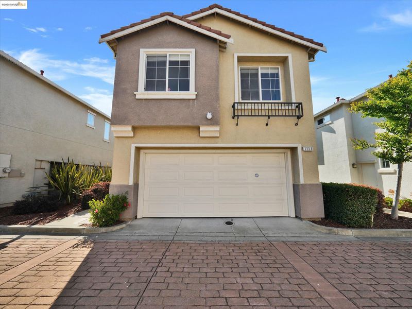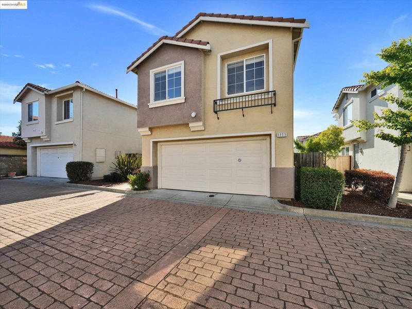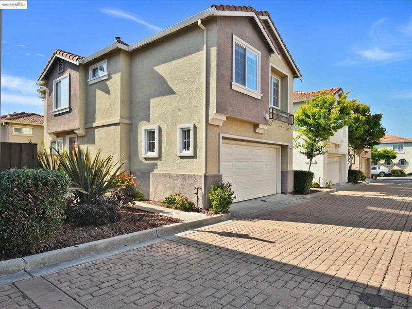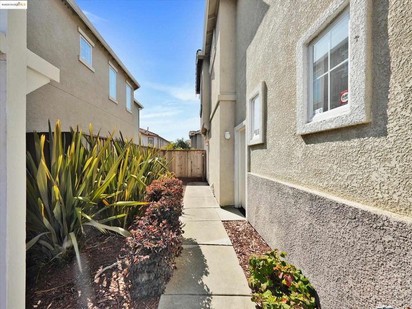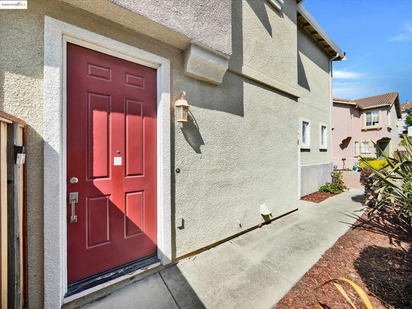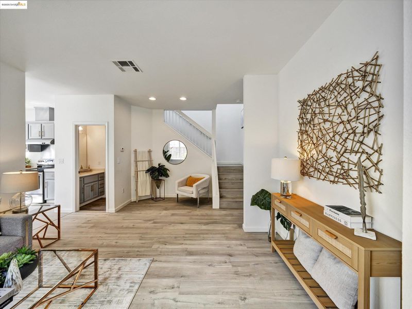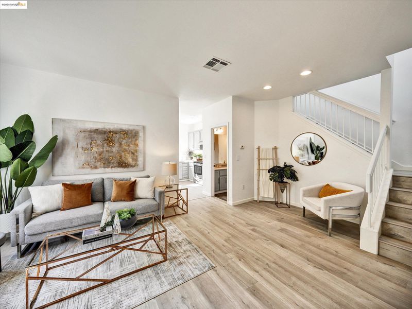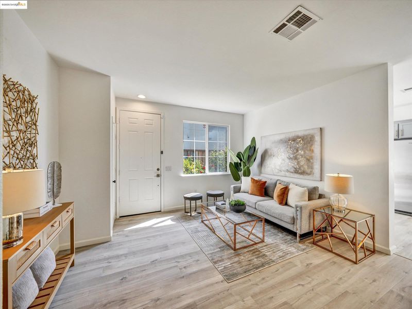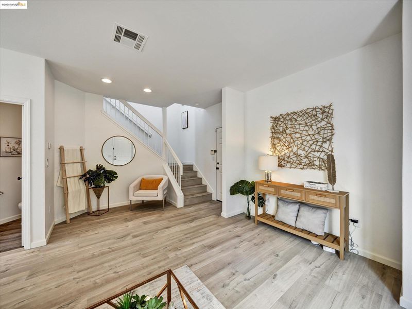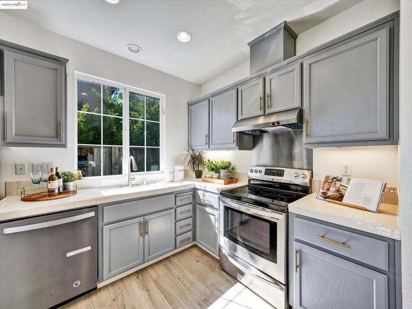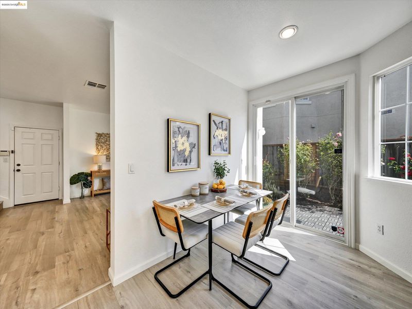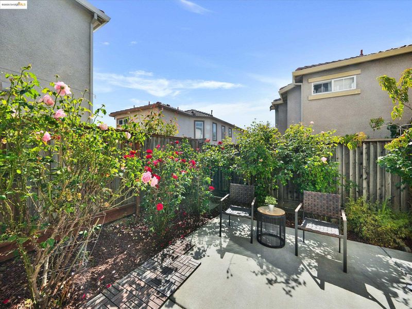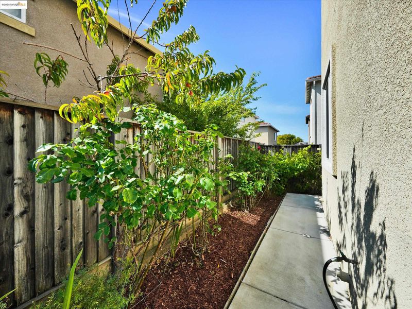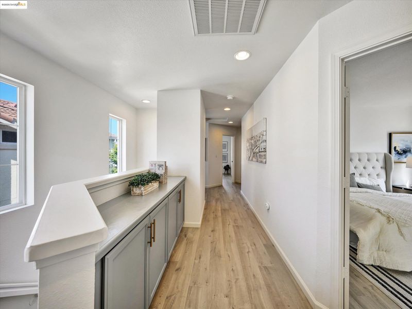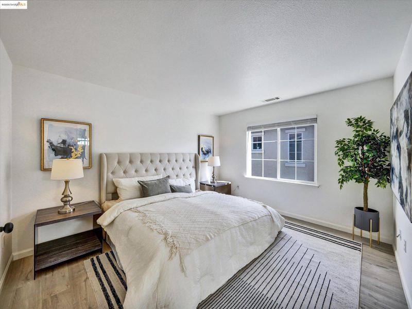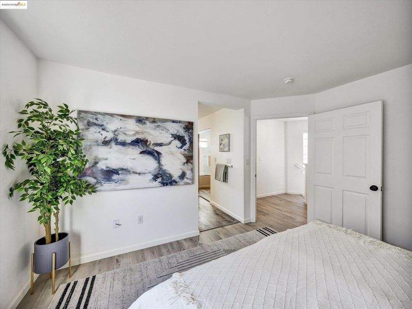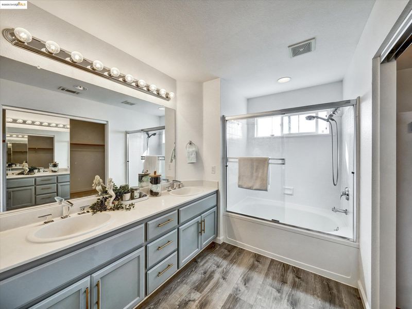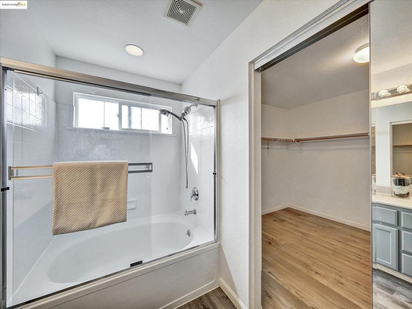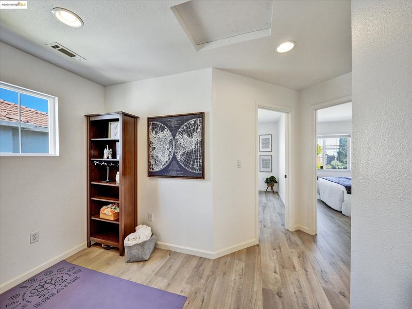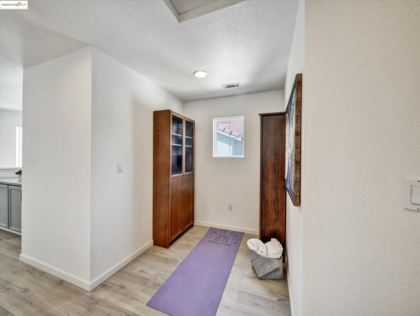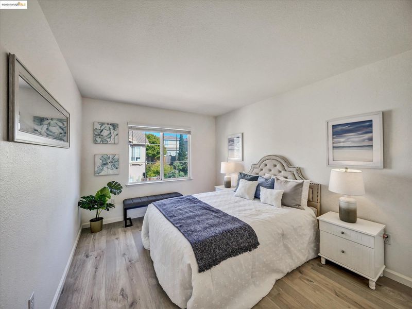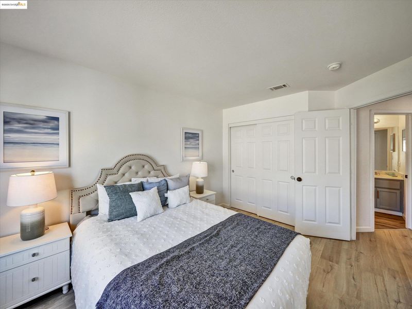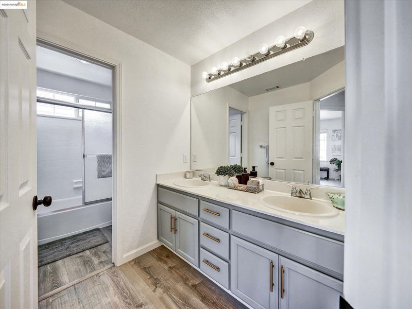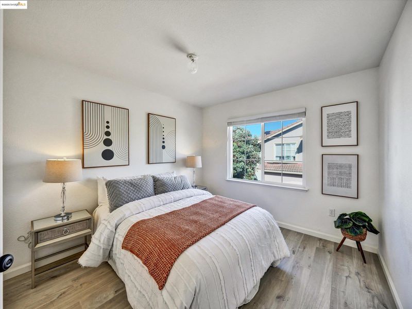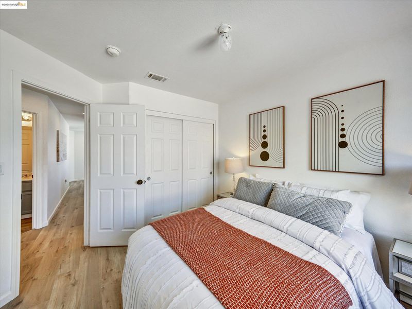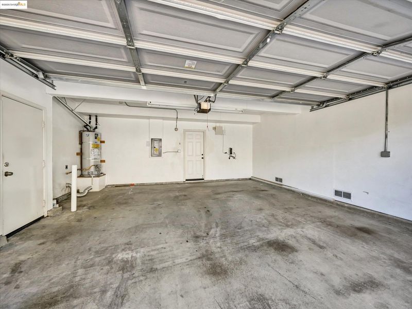
$688,000
1,428
SQ FT
$482
SQ/FT
1111 Greystone Ct
@ Waverly Drive - Hilltop, Richmond
- 3 Bed
- 2.5 (2/1) Bath
- 2 Park
- 1,428 sqft
- Richmond
-

-
Sat Jun 21, 1:00 pm - 3:00 pm
Open house
-
Sun Jun 22, 2:00 pm - 4:00 pm
Open house
Welcome to this beautifully updated 3 bedroom, 2.5 bath home in Richmond parkway. A home designed for comfort and elegance. Light filled Eat-in kitchen overlooking the tea-rose lined patio. Refinished designer color kitchen cabinets with gold hardware. Primary bedroom suite with large walk-in closet. A den upstairs makes it perfect for a play area, study room or an exercise room. Community playground for children to explore and play. Enjoy the convenience of walking to the restaurants, coffee shop, convenient store and shopping. Easy access to freeway 80 and 580.
- Current Status
- New
- Original Price
- $688,000
- List Price
- $688,000
- On Market Date
- Jun 19, 2025
- Property Type
- Detached
- D/N/S
- Hilltop
- Zip Code
- 94806
- MLS ID
- 41101932
- APN
- 4056500665
- Year Built
- 2004
- Stories in Building
- 2
- Possession
- Close Of Escrow
- Data Source
- MAXEBRDI
- Origin MLS System
- Bridge AOR
Making Waves Academy
Charter 5-12 Elementary, Yr Round
Students: 940 Distance: 0.2mi
A Better Chance School/Cal Autism Foundation
Private 4-12 Special Education, Combined Elementary And Secondary, Coed
Students: 37 Distance: 0.3mi
A Better Chance / California Autism Foundation
Private K-12 Preschool Early Childhood Center, Elementary, Nonprofit, Core Knowledge
Students: 28 Distance: 0.3mi
Montalvin Manor Elementary School
Public K-6 Elementary
Students: 498 Distance: 0.5mi
Aspire Richmond Ca. College Preparatory Academy
Charter 6-12
Students: 541 Distance: 0.9mi
Summit Public School: Tamalpais
Charter 7-12
Students: 352 Distance: 0.9mi
- Bed
- 3
- Bath
- 2.5 (2/1)
- Parking
- 2
- Attached, Int Access From Garage, Garage Door Opener
- SQ FT
- 1,428
- SQ FT Source
- Public Records
- Lot SQ FT
- 2,119.0
- Lot Acres
- 0.05 Acres
- Pool Info
- None
- Kitchen
- Dishwasher, Electric Range, Range, Free-Standing Range, Refrigerator, Gas Water Heater, Tile Counters, Eat-in Kitchen, Electric Range/Cooktop, Disposal, Pantry, Range/Oven Built-in, Range/Oven Free Standing, Updated Kitchen
- Cooling
- None
- Disclosures
- Nat Hazard Disclosure, Other - Call/See Agent
- Entry Level
- Exterior Details
- Back Yard
- Flooring
- Laminate, Vinyl
- Foundation
- Fire Place
- None
- Heating
- Forced Air
- Laundry
- Hookups Only, In Garage
- Upper Level
- 3 Bedrooms, 2 Baths, Primary Bedrm Suite - 1
- Main Level
- 0.5 Bath, Laundry Facility, Main Entry
- Possession
- Close Of Escrow
- Architectural Style
- Contemporary
- Non-Master Bathroom Includes
- Shower Over Tub, Window
- Construction Status
- Existing
- Additional Miscellaneous Features
- Back Yard
- Location
- Back Yard
- Roof
- Tile
- Fee
- $179
MLS and other Information regarding properties for sale as shown in Theo have been obtained from various sources such as sellers, public records, agents and other third parties. This information may relate to the condition of the property, permitted or unpermitted uses, zoning, square footage, lot size/acreage or other matters affecting value or desirability. Unless otherwise indicated in writing, neither brokers, agents nor Theo have verified, or will verify, such information. If any such information is important to buyer in determining whether to buy, the price to pay or intended use of the property, buyer is urged to conduct their own investigation with qualified professionals, satisfy themselves with respect to that information, and to rely solely on the results of that investigation.
School data provided by GreatSchools. School service boundaries are intended to be used as reference only. To verify enrollment eligibility for a property, contact the school directly.
