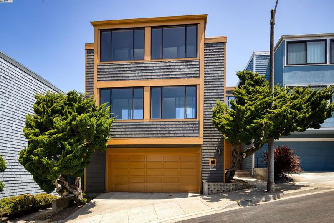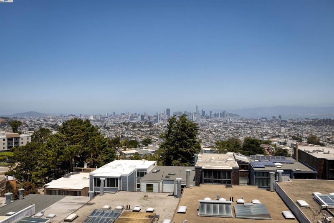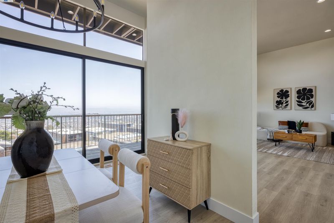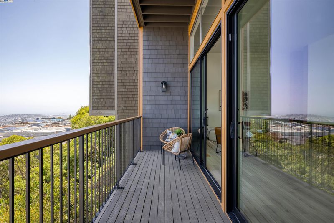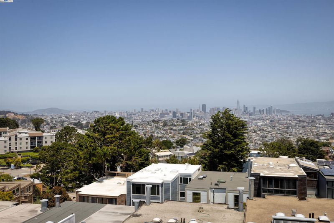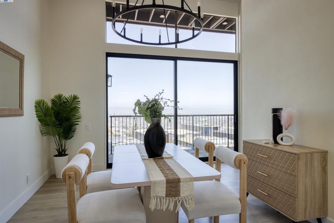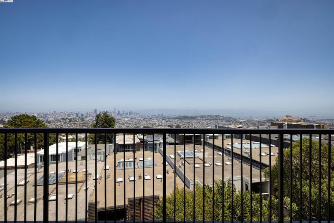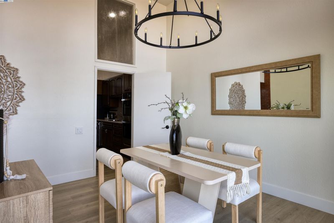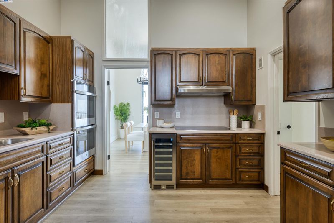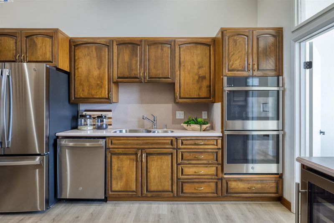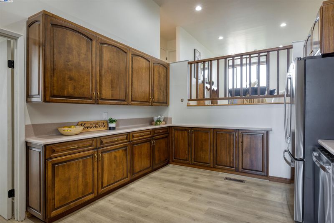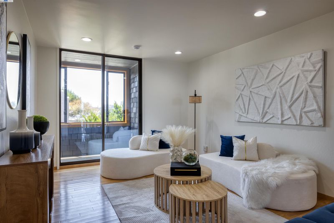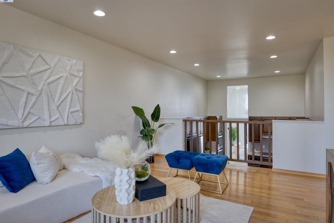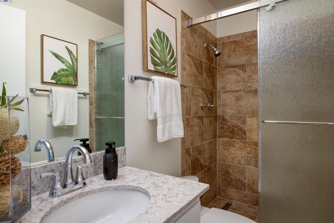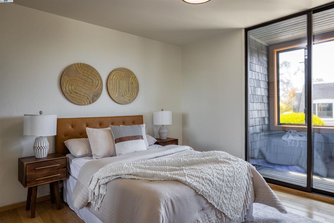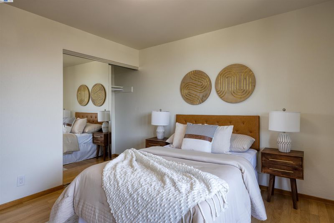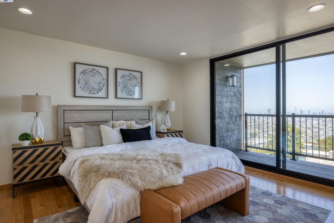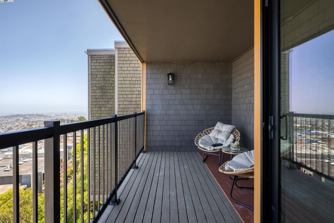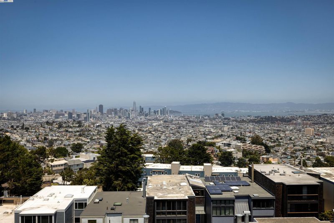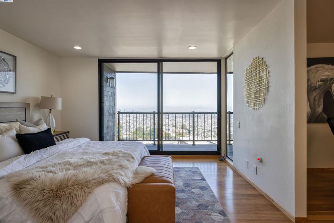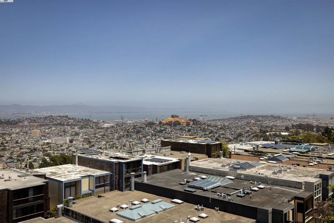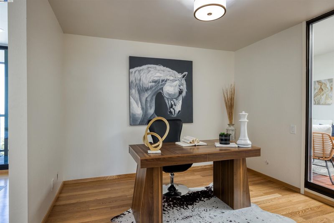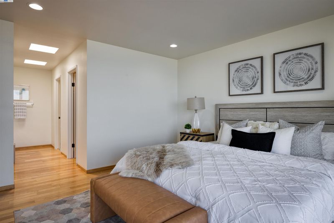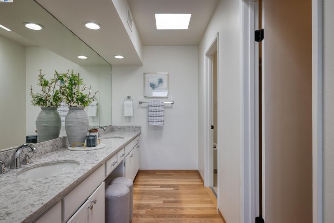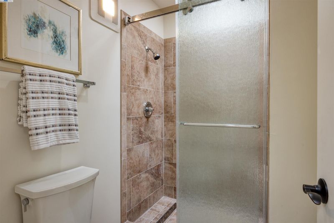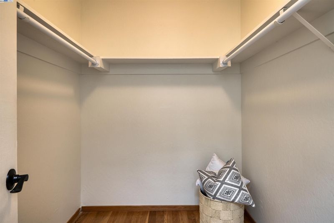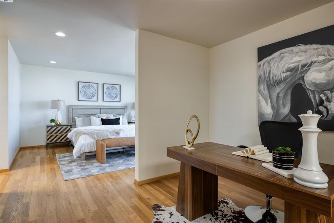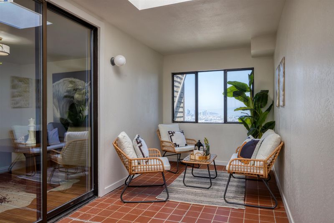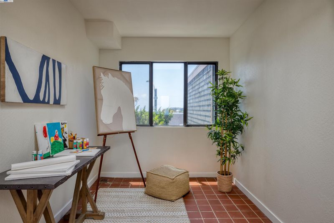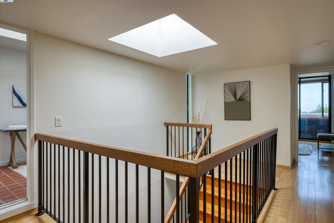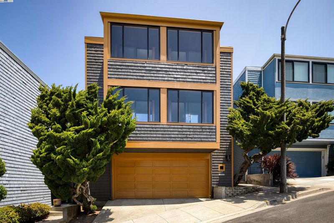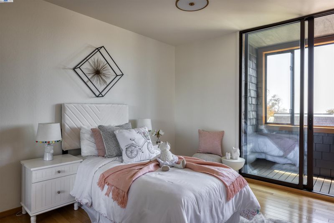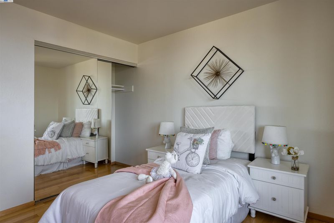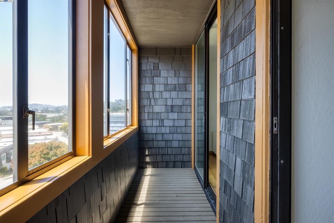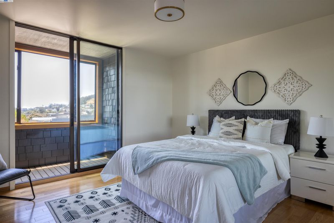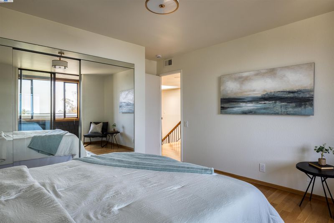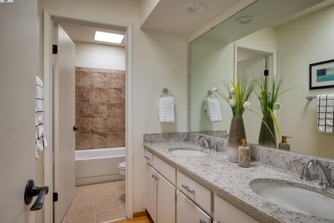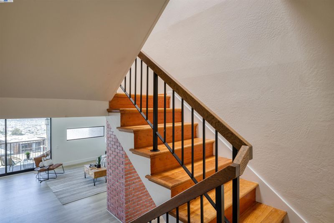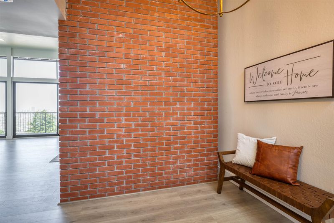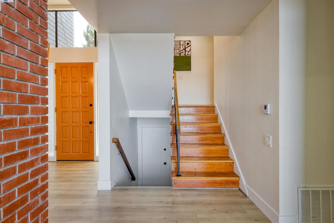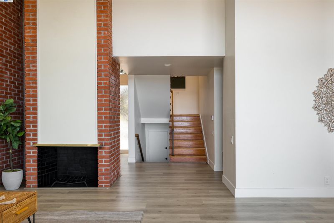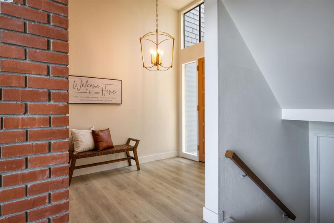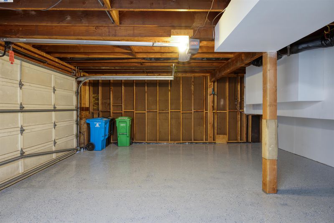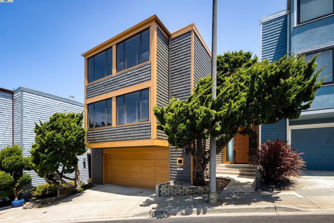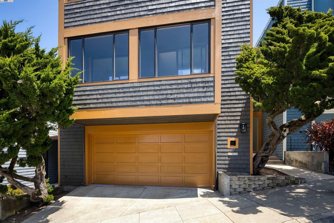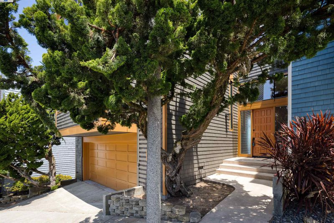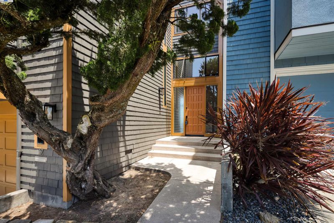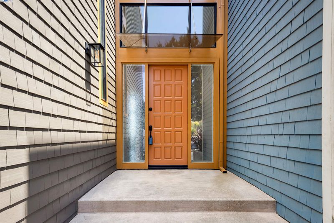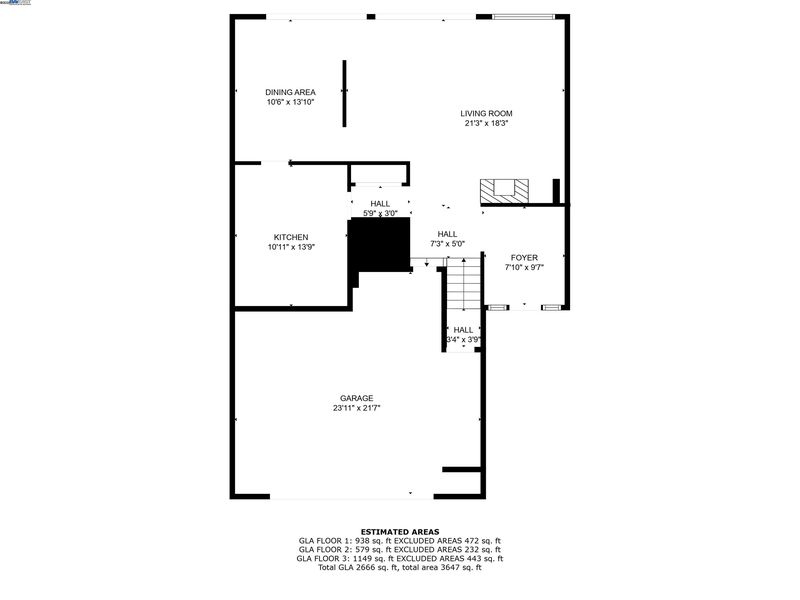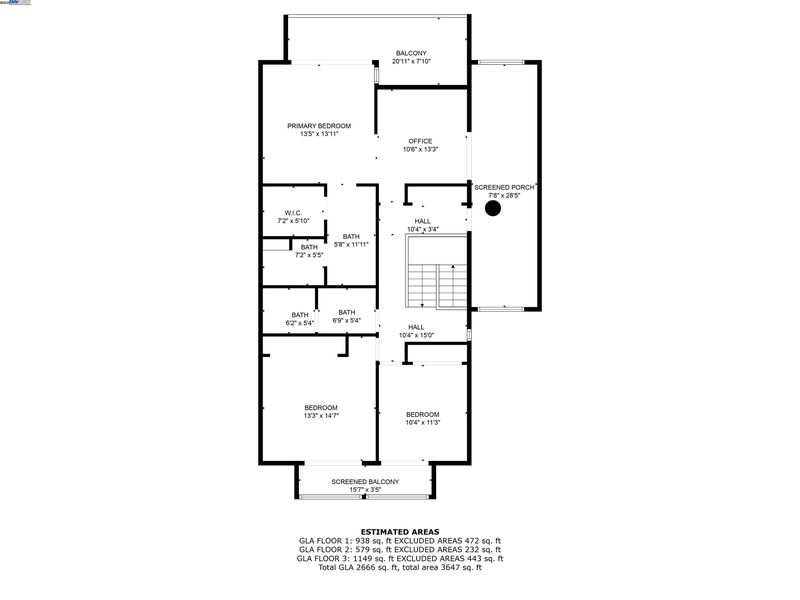
$1,988,000
2,663
SQ FT
$747
SQ/FT
17 Ora Way
@ Gold Mine Dr. - Diamond Heights, San Francisco
- 4 Bed
- 3 Bath
- 2 Park
- 2,663 sqft
- San Francisco
-

-
Sat Jun 21, 2:00 pm - 4:00 pm
Great Home with spectacular views!
-
Sun Jun 22, 2:00 pm - 4:00 pm
Great Home with spectacular views!
Amazing Home. Amazing Location. Amazing Views and Amazing Floor Plan, Must see partial remodel shows off a special floor plan, gorgeous views from multiple levels, awe inspiring color schemes and flooring, contemporary lighting and vaulted ceilings included within contemporary style architecture. Upon entry into living area and separated dining area/family room, you will be overtaken with views of neighborhoods from Noe Valley and Twin Peaks thru Mission District, surrounding neighborhoods, downtown San Francisco and the Bay Bridge as well as views across bay waters to the East Bay. Incredible. Awesome kitchen includes new appliances, and at split level, loft situated overhead for dining and or other use. One bedroom adjacent to loft and across from main bathroom, includes its own indoor balcony. At next floor level are two nice sized bedrooms, indoor balcony and a shared bathroom. In addition is the primary bedroom/bathroom combination having its own outdoor balcony with same views as living area balcony. Primary bedroom also has its own bathroom, private space perfect for office and an indoor patio with views and skylight that could be perfect for indoor garden, yoga area, play area, art studio and/or more. Truly a must see home near Glen Park, BART, freeways and so much more.
- Current Status
- New
- Original Price
- $1,988,000
- List Price
- $1,988,000
- On Market Date
- Jun 18, 2025
- Property Type
- Detached
- D/N/S
- Diamond Heights
- Zip Code
- 94131
- MLS ID
- 41101785
- APN
- 7531 024
- Year Built
- 1968
- Stories in Building
- 3
- Possession
- Close Of Escrow, Other
- Data Source
- MAXEBRDI
- Origin MLS System
- BAY EAST
Mission Education Center
Public K-5 Elementary
Students: 105 Distance: 0.4mi
St. John the Evangelist School
Private K-8
Students: 250 Distance: 0.5mi
St John S Elementary School
Private n/a Elementary, Religious, Coed
Students: 228 Distance: 0.5mi
Lick (James) Middle School
Public 6-8 Middle
Students: 568 Distance: 0.6mi
St. Paul's School
Private K-8 Elementary, Religious, Coed
Students: 207 Distance: 0.6mi
Glen Park Elementary School
Public K-5 Elementary
Students: 363 Distance: 0.6mi
- Bed
- 4
- Bath
- 3
- Parking
- 2
- Attached, Other, Garage Faces Front, On Street, Garage Door Opener
- SQ FT
- 2,663
- SQ FT Source
- Measured
- Lot SQ FT
- 2,657.0
- Lot Acres
- 0.06 Acres
- Pool Info
- None
- Kitchen
- Dishwasher, Double Oven, Electric Range, Plumbed For Ice Maker, Refrigerator, Gas Water Heater, 220 Volt Outlet, Counter - Solid Surface, Electric Range/Cooktop, Disposal, Ice Maker Hookup, Other
- Cooling
- Other
- Disclosures
- Other - Call/See Agent
- Entry Level
- Exterior Details
- Balcony, No Yard, Other
- Flooring
- Hardwood, Laminate, Wood, Other
- Foundation
- Fire Place
- Brick, Living Room, Wood Burning, Other
- Heating
- Forced Air, Other, Fireplace(s)
- Laundry
- 220 Volt Outlet, Hookups Only, In Garage, Other
- Main Level
- Other, Main Entry
- Possession
- Close Of Escrow, Other
- Basement
- Crawl Space
- Architectural Style
- Brown Shingle, Other
- Construction Status
- Existing
- Additional Miscellaneous Features
- Balcony, No Yard, Other
- Location
- Sloped Down, Other
- Roof
- Other
- Fee
- Unavailable
MLS and other Information regarding properties for sale as shown in Theo have been obtained from various sources such as sellers, public records, agents and other third parties. This information may relate to the condition of the property, permitted or unpermitted uses, zoning, square footage, lot size/acreage or other matters affecting value or desirability. Unless otherwise indicated in writing, neither brokers, agents nor Theo have verified, or will verify, such information. If any such information is important to buyer in determining whether to buy, the price to pay or intended use of the property, buyer is urged to conduct their own investigation with qualified professionals, satisfy themselves with respect to that information, and to rely solely on the results of that investigation.
School data provided by GreatSchools. School service boundaries are intended to be used as reference only. To verify enrollment eligibility for a property, contact the school directly.
