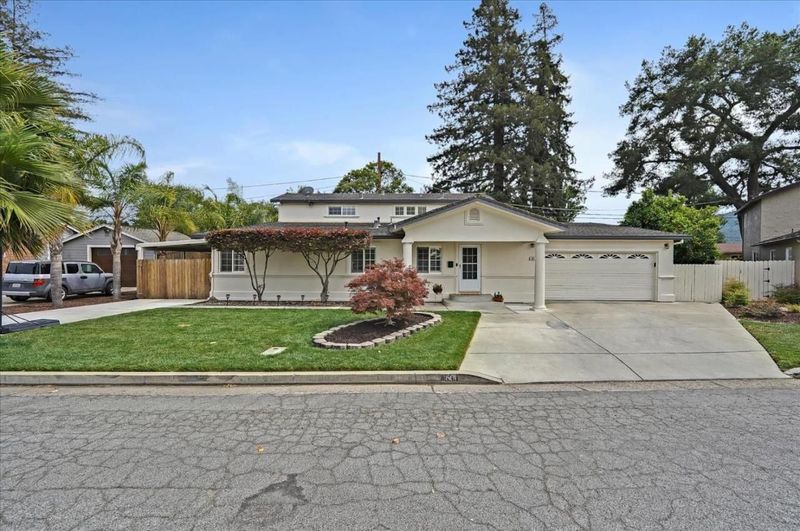
$1,349,950
3,096
SQ FT
$436
SQ/FT
60 Monte Vista Way
@ Fourth Street - 1 - Morgan Hill / Gilroy / San Martin, Gilroy
- 4 Bed
- 3 (2/1) Bath
- 2 Park
- 3,096 sqft
- Gilroy
-

-
Sat Jun 21, 1:30 pm - 4:00 pm
-
Sun Jun 22, 1:30 pm - 4:00 pm
More Photos to come!! Welcome to this charming home on a tree-lined street in desirable Gilroy neighborhood, which offering 4 spacious bedrooms, 2.5 baths, and nearly 3,100 square feet of comfortable living space. Perfectly situated on a generous 9,025 SF lot, it boasts a unique layout with two bedrooms and a full bath conveniently located on the main floor. The heart of the home is the expansive kitchen ideal for entertaining with cherry cabinetry, granite countertops, center island, stainless steel appliances, and a walk-in pantry. The primary suite is a relaxing retreat featuring slate finishes, dual shower heads, and a luxurious sunken tub. Outside, the backyard is a true showstopper-an entertainer's dream complete with a built-in BBQ, outdoor kitchen, garden space, and a large side yard perfect for pets or play. The mature trees lining the yard provide a private, serene escape. Bonus: A versatile 600 SF detached workshop perfect for an artist studio, home office, or maker's space.
- Days on Market
- 1 day
- Current Status
- Active
- Original Price
- $1,349,950
- List Price
- $1,349,950
- On Market Date
- Jun 18, 2025
- Property Type
- Single Family Home
- Area
- 1 - Morgan Hill / Gilroy / San Martin
- Zip Code
- 95020
- MLS ID
- ML81983964
- APN
- 799-24-033
- Year Built
- 1951
- Stories in Building
- 2
- Possession
- Unavailable
- Data Source
- MLSL
- Origin MLS System
- MLSListings, Inc.
Santa Clara County Rop-South School
Public 10-12
Students: NA Distance: 0.2mi
El Roble Elementary School
Public K-5 Elementary
Students: 631 Distance: 0.3mi
Brownell Middle School
Public 6-8 Middle
Students: 782 Distance: 0.4mi
Glen View Elementary School
Public K-5 Elementary
Students: 517 Distance: 0.5mi
Huntington Learning Center
Private K-12 Coed
Students: 50 Distance: 0.5mi
St. Mary
Private K-8 Elementary, Religious, Coed
Students: 282 Distance: 0.6mi
- Bed
- 4
- Bath
- 3 (2/1)
- Shower over Tub - 1, Full on Ground Floor, Primary - Oversized Tub, Primary - Stall Shower(s)
- Parking
- 2
- Attached Garage
- SQ FT
- 3,096
- SQ FT Source
- Unavailable
- Lot SQ FT
- 9,025.0
- Lot Acres
- 0.207185 Acres
- Kitchen
- Countertop - Granite, Ice Maker, Dishwasher, Island with Sink, Freezer, Garbage Disposal, Hood Over Range, Microwave, Oven - Double, Oven - Self Cleaning, Pantry, Exhaust Fan, Oven Range - Gas, Refrigerator
- Cooling
- Central AC
- Dining Room
- Eat in Kitchen
- Disclosures
- NHDS Report
- Family Room
- Separate Family Room
- Flooring
- Laminate, Slate, Tile, Hardwood
- Foundation
- Crawl Space
- Fire Place
- Pellet Stove
- Heating
- Heating - 2+ Zones
- Laundry
- Washer / Dryer, Inside
- Views
- Neighborhood
- Fee
- Unavailable
MLS and other Information regarding properties for sale as shown in Theo have been obtained from various sources such as sellers, public records, agents and other third parties. This information may relate to the condition of the property, permitted or unpermitted uses, zoning, square footage, lot size/acreage or other matters affecting value or desirability. Unless otherwise indicated in writing, neither brokers, agents nor Theo have verified, or will verify, such information. If any such information is important to buyer in determining whether to buy, the price to pay or intended use of the property, buyer is urged to conduct their own investigation with qualified professionals, satisfy themselves with respect to that information, and to rely solely on the results of that investigation.
School data provided by GreatSchools. School service boundaries are intended to be used as reference only. To verify enrollment eligibility for a property, contact the school directly.



