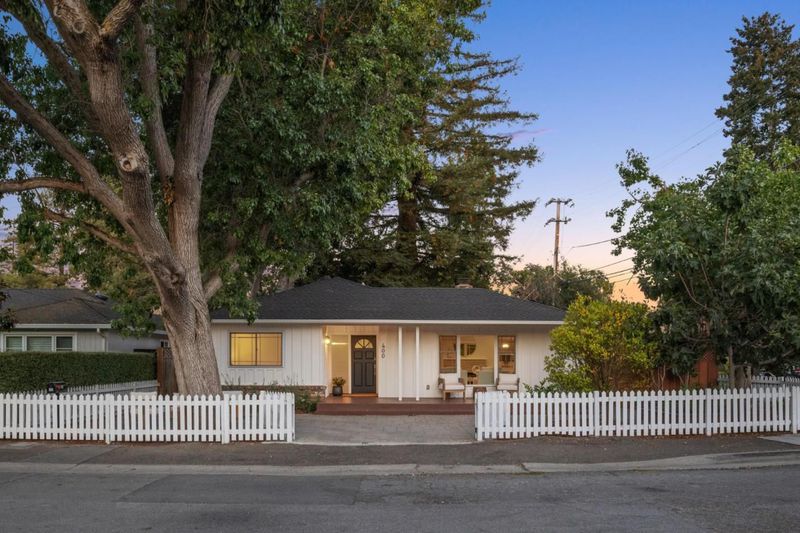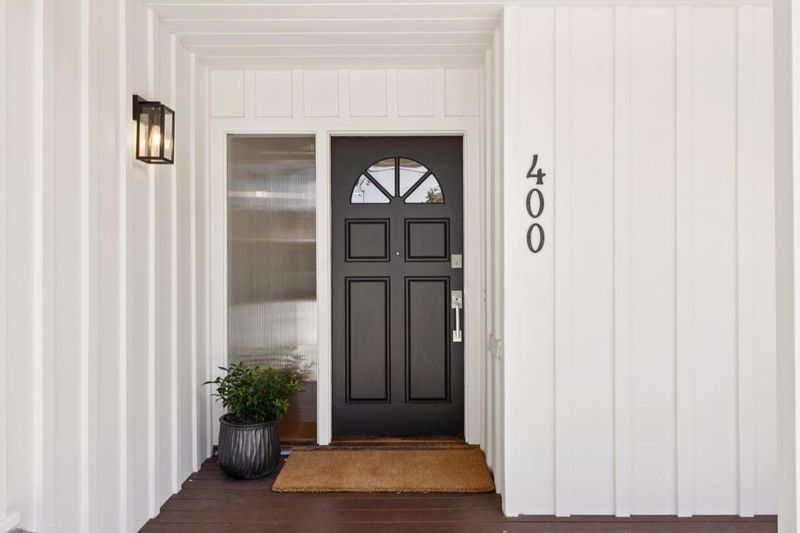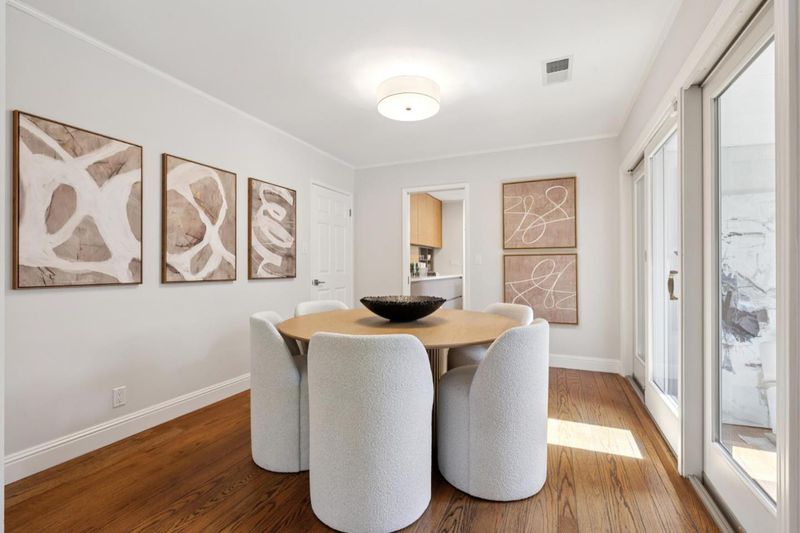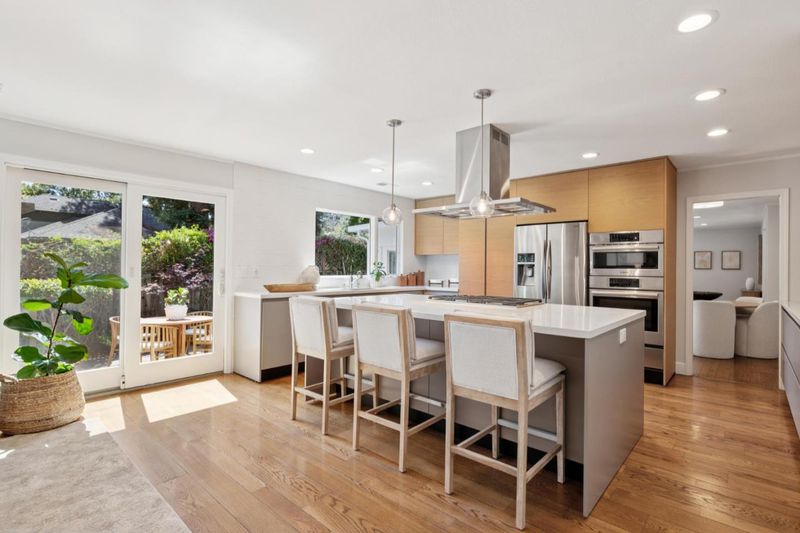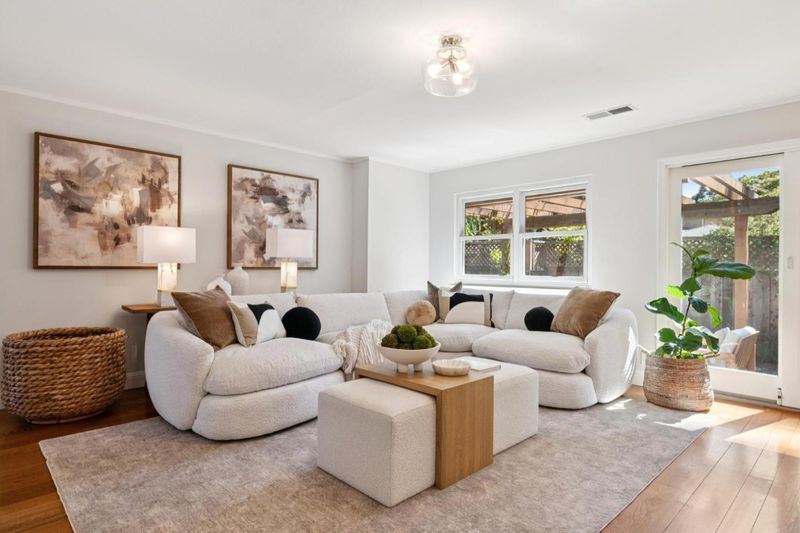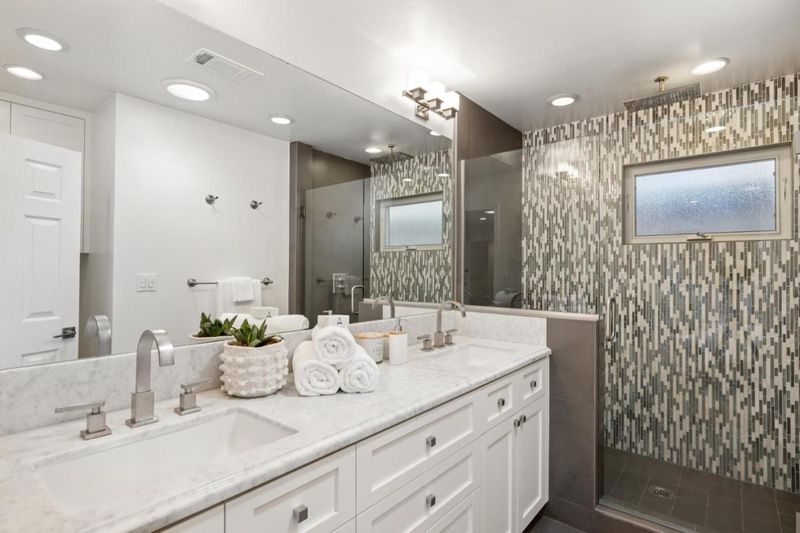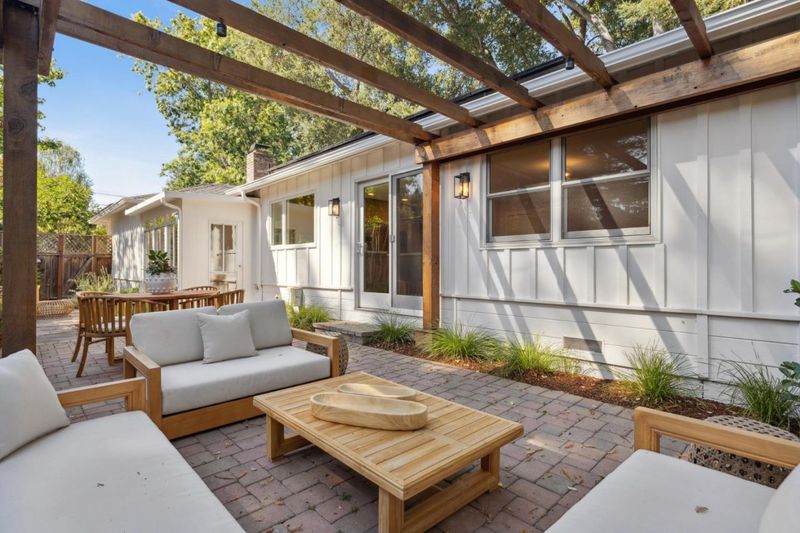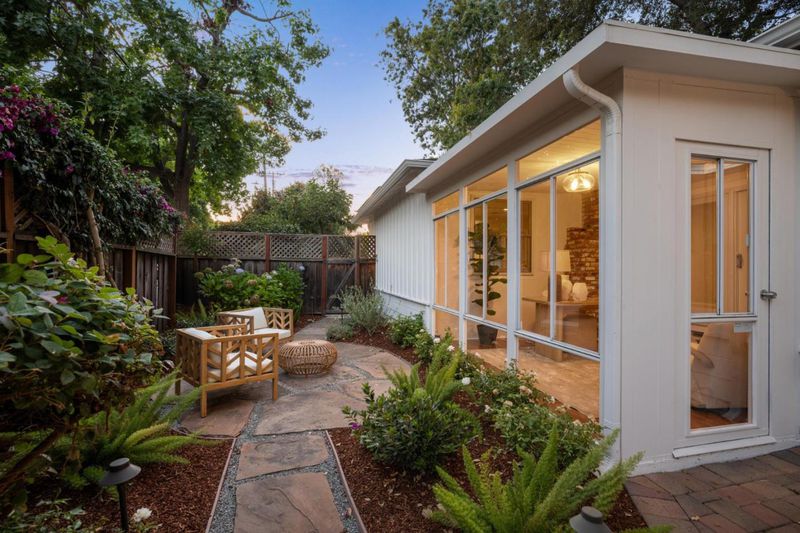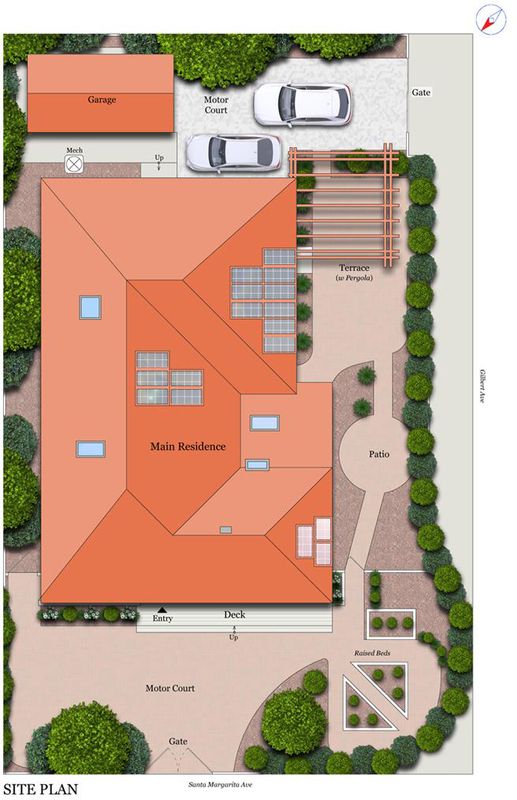
$3,748,000
2,190
SQ FT
$1,711
SQ/FT
400 Santa Margarita Avenue
@ Gilbert Avenue - 307 - Menlo Oaks Area, Menlo Park
- 3 Bed
- 3 (2/1) Bath
- 1 Park
- 2,190 sqft
- MENLO PARK
-

-
Sat Sep 13, 1:00 pm - 4:00 pm
-
Sun Sep 14, 1:00 pm - 4:00 pm
Situated on a desirable corner lot in Menlo Park's coveted Menlo Oaks neighborhood, this extensively updated residence blends modern style, everyday comfort and Silicon Valley convenience. A welcoming front porch leads to a light-filled living room with a cozy fireplace and expansive picture windows, while the adjacent dining area provides a seamless flow for both intimate dinners and larger gatherings. At the heart of the home, the remodeled kitchen-family great room is ideal for entertaining and daily living, featuring quartz countertops, a large center island with seating and top-tier stainless appliances including a Wolf cooktop, Bosch ovens and dishwasher, and a Samsung French-door refrigerator. The primary suite offers dual walk-in closets and a refreshed bath with dual sinks and a spacious shower. Two additional bedrooms share a remodeled hall bath, and a dedicated home office creates the perfect remote work setting. Outdoors, multiple al fresco dining and lounge areas unfold beneath a charming pergola amid mature landscaping. Energy-efficient features include solar power, 240V EV charger, tankless water heater and Andersen dual-pane windows. Close to top Menlo Park schools, Stanford, downtown Palo Alto, Meta and Hwy 101, this home offers modern living in a prime location.
- Days on Market
- 1 day
- Current Status
- Active
- Original Price
- $3,748,000
- List Price
- $3,748,000
- On Market Date
- Sep 8, 2025
- Property Type
- Single Family Home
- Area
- 307 - Menlo Oaks Area
- Zip Code
- 94025
- MLS ID
- ML82020686
- APN
- 062-284-010
- Year Built
- 1953
- Stories in Building
- 1
- Possession
- Unavailable
- Data Source
- MLSL
- Origin MLS System
- MLSListings, Inc.
Willow Oaks Elementary School
Public K-8 Elementary
Students: 416 Distance: 0.2mi
Alto International School
Private PK-10 Elementary, Coed
Students: 260 Distance: 0.3mi
Peninsula School, Ltd
Private K-8 Elementary, Nonprofit
Students: 252 Distance: 0.4mi
Menlo-Atherton High School
Public 9-12 Secondary
Students: 2498 Distance: 0.6mi
Laurel Elementary School
Public K-5 Elementary
Students: 706 Distance: 0.7mi
Nativity Catholic School K-8
Private K-8 Elementary, Religious, Coed
Students: 301 Distance: 1.0mi
- Bed
- 3
- Bath
- 3 (2/1)
- Double Sinks, Full on Ground Floor, Half on Ground Floor, Primary - Stall Shower(s), Stall Shower, Tile, Updated Bath
- Parking
- 1
- Detached Garage, Electric Car Hookup, Electric Gate, Gate / Door Opener, Guest / Visitor Parking, Off-Street Parking, Parking Area, Room for Oversized Vehicle
- SQ FT
- 2,190
- SQ FT Source
- Unavailable
- Lot SQ FT
- 6,000.0
- Lot Acres
- 0.137741 Acres
- Kitchen
- Cooktop - Gas, Countertop - Quartz, Dishwasher, Exhaust Fan, Garbage Disposal, Hood Over Range, Island, Oven - Built-In, Oven - Electric, Refrigerator
- Cooling
- Central AC
- Dining Room
- Breakfast Bar, Dining Area in Family Room, Dining Bar, Eat in Kitchen, Formal Dining Room
- Disclosures
- NHDS Report
- Family Room
- Kitchen / Family Room Combo
- Flooring
- Hardwood, Tile
- Foundation
- Concrete Perimeter
- Fire Place
- Living Room
- Heating
- Central Forced Air - Gas
- Laundry
- Dryer, Inside, Washer
- Views
- Neighborhood
- Architectural Style
- Contemporary, Ranch
- Fee
- Unavailable
MLS and other Information regarding properties for sale as shown in Theo have been obtained from various sources such as sellers, public records, agents and other third parties. This information may relate to the condition of the property, permitted or unpermitted uses, zoning, square footage, lot size/acreage or other matters affecting value or desirability. Unless otherwise indicated in writing, neither brokers, agents nor Theo have verified, or will verify, such information. If any such information is important to buyer in determining whether to buy, the price to pay or intended use of the property, buyer is urged to conduct their own investigation with qualified professionals, satisfy themselves with respect to that information, and to rely solely on the results of that investigation.
School data provided by GreatSchools. School service boundaries are intended to be used as reference only. To verify enrollment eligibility for a property, contact the school directly.
