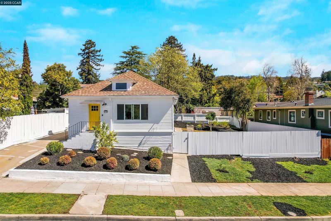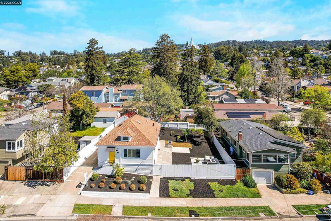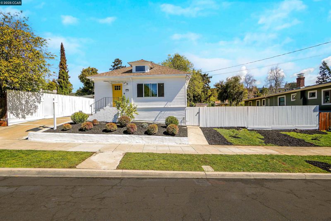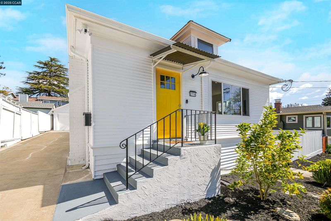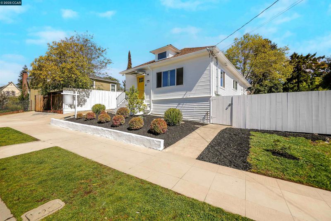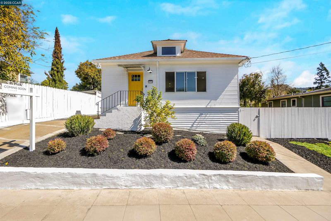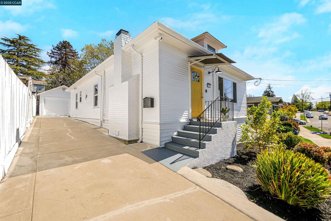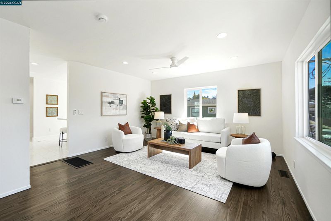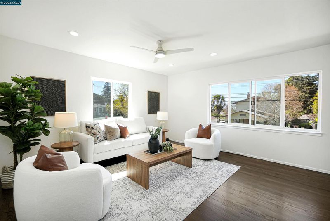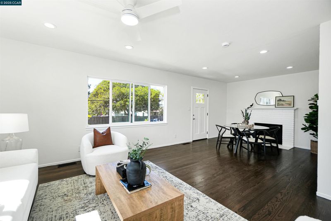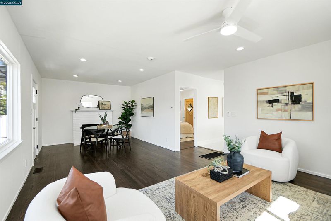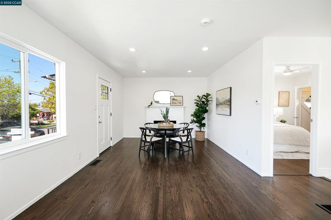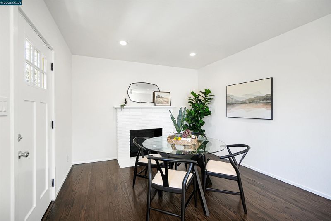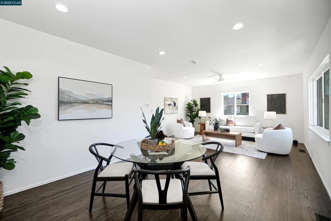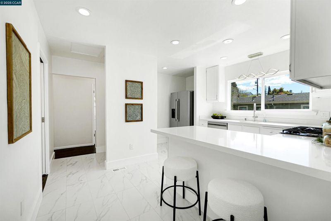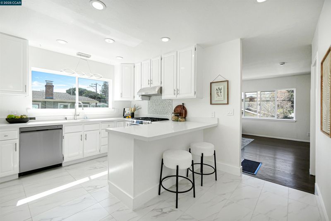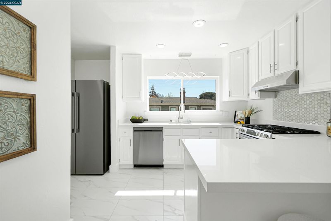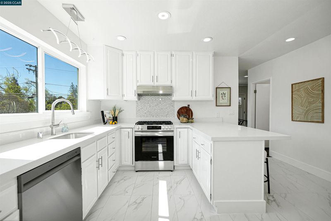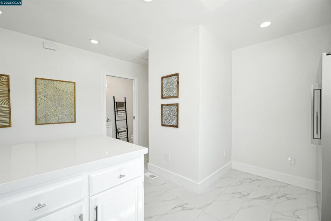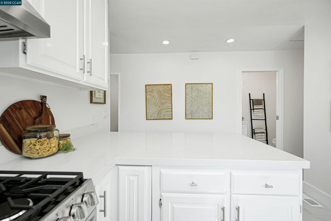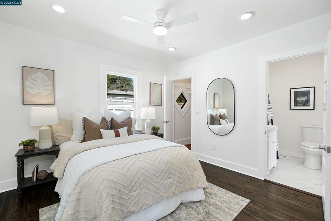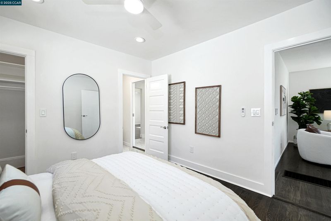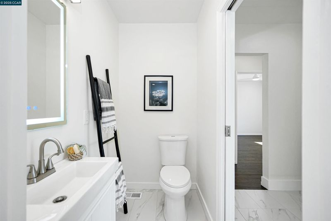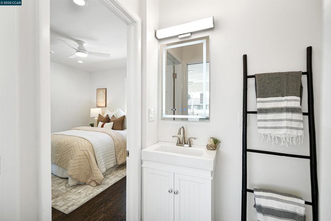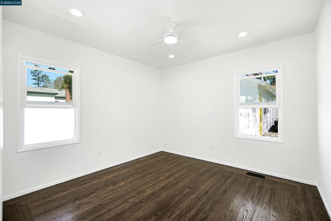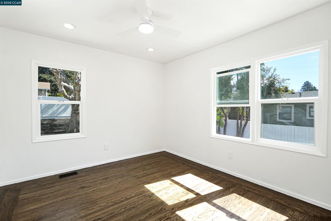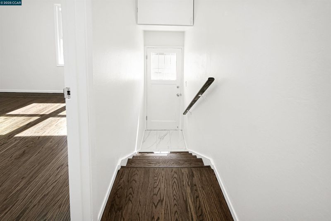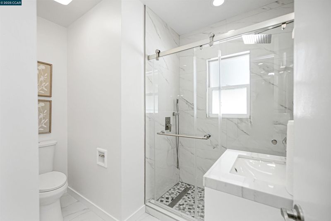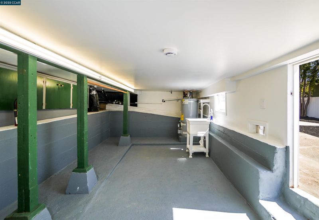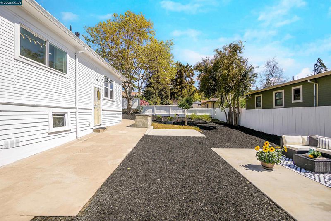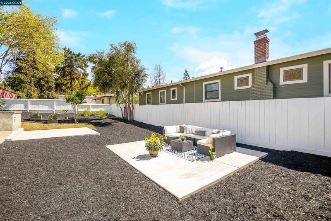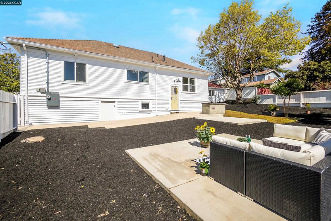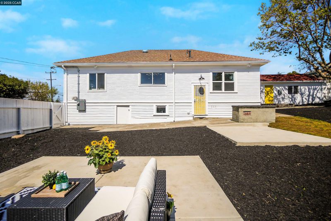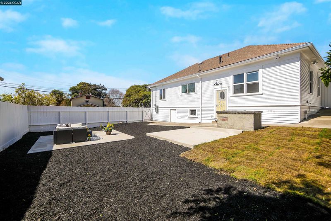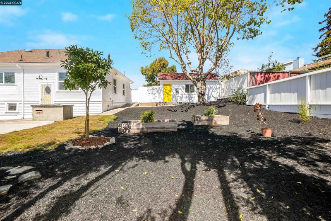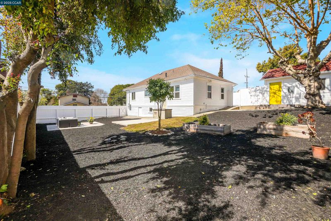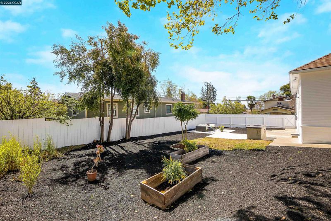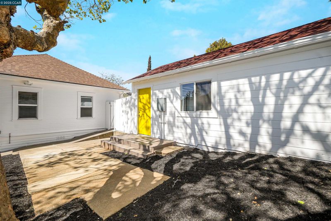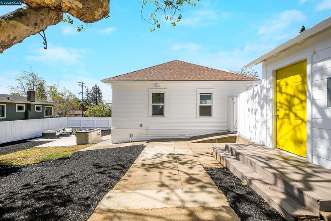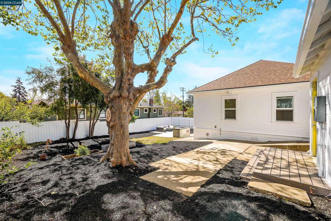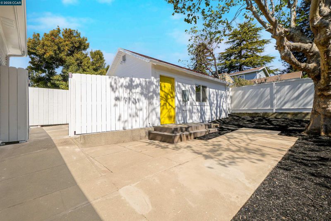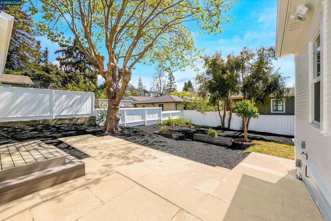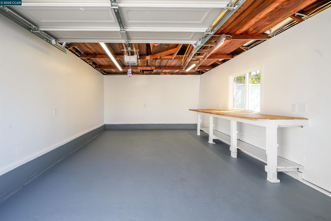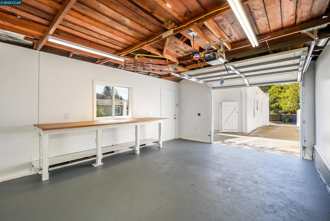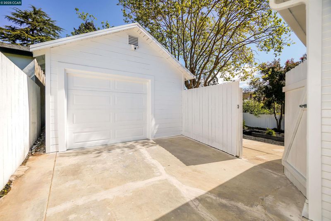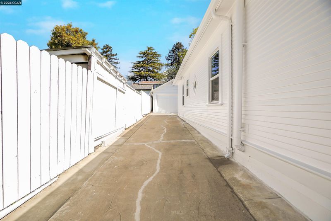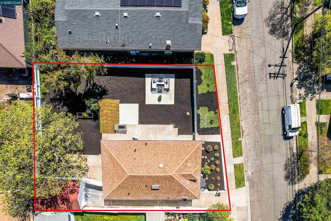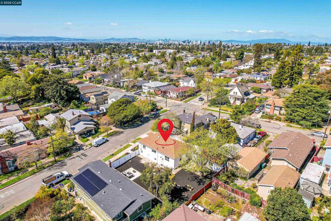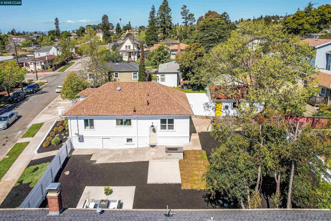
$999,888
1,170
SQ FT
$855
SQ/FT
2718 Carmel St
@ Laguna - Upper Dimond, Oakland
- 3 Bed
- 1.5 (1/1) Bath
- 1 Park
- 1,170 sqft
- Oakland
-

My Preferred lender is offering a rate buydown-helping buyers win in this market! Lower rates mean lower monthly payments — making this dream home more affordable than you think. This Beautifully Remodeled Upper Dimond Home on a Large Double Lot with Modern Upgrades. Nestled in Oakland’s sought-after Upper Dimond neighborhood, this upgraded 3-bed, 1.5-bath home sits on a rare large double lot and blends classic charm with modern living. Enjoy new bathrooms, fresh paint inside and out, elegant flooring, and a stylish kitchen with quartz counters, new appliances, and updated hardware. Smart features include AT&T fiber, smart mirrors, and floodlights. Major system upgrades: new copper plumbing, main waterline, sewer lateral compliance, and a 200-amp GFCI/ARC fault combo panel with surge protection for added defense. Attic, garage, and basement are newly insulated. Enjoy a new water heater, utility sink, fans, and indoor laundry. Outside: new deck, landscaping, and fenced yard with side access. Zoned for ADU (up to 1,000 sq ft & 18 ft high). SB9 allows for lot splits with 2000 sqft for a new home—ideal for new housing, future income, or multigenerational living. Value of lot alone: approx. $150,000. Future $$$—your call!
- Current Status
- Active - Coming Soon
- Original Price
- $999,888
- List Price
- $999,888
- On Market Date
- Jun 18, 2025
- Property Type
- Detached
- D/N/S
- Upper Dimond
- Zip Code
- 94602
- MLS ID
- 41101882
- APN
- 29985152
- Year Built
- 1920
- Stories in Building
- 1
- Possession
- Close Of Escrow
- Data Source
- MAXEBRDI
- Origin MLS System
- CONTRA COSTA
Fred Finch-Oakland Hills Academy
Private 7-12 Special Education, Secondary, Coed
Students: 13 Distance: 0.2mi
Fred Finch-Oakland Hills Academy
Private 6-12 Special Education, Secondary, Coed
Students: 11 Distance: 0.2mi
Bret Harte Middle School
Public 6-9 Middle, Coed
Students: 556 Distance: 0.2mi
Sequoia Elementary School
Public K-5 Elementary
Students: 436 Distance: 0.3mi
Conyes Academy
Private K-8 Special Education, Elementary, Coed
Students: 50 Distance: 0.4mi
Muhammad Institute
Private 2-8
Students: NA Distance: 0.4mi
- Bed
- 3
- Bath
- 1.5 (1/1)
- Parking
- 1
- Detached, Drive Through, Garage Door Opener
- SQ FT
- 1,170
- SQ FT Source
- Public Records
- Lot SQ FT
- 6,956.0
- Lot Acres
- 0.16 Acres
- Pool Info
- None
- Kitchen
- Dishwasher, Free-Standing Range, Refrigerator, Breakfast Bar, Counter - Solid Surface, Disposal, Range/Oven Free Standing, Updated Kitchen
- Cooling
- Ceiling Fan(s)
- Disclosures
- None
- Entry Level
- Exterior Details
- Back Yard, Front Yard, Side Yard
- Flooring
- Hardwood Flrs Throughout
- Foundation
- Fire Place
- Family Room
- Heating
- Forced Air
- Laundry
- In Unit
- Main Level
- 3 Bedrooms, 1.5 Baths
- Possession
- Close Of Escrow
- Architectural Style
- Craftsman
- Construction Status
- Existing
- Additional Miscellaneous Features
- Back Yard, Front Yard, Side Yard
- Location
- Premium Lot
- Roof
- Shingle
- Fee
- Unavailable
MLS and other Information regarding properties for sale as shown in Theo have been obtained from various sources such as sellers, public records, agents and other third parties. This information may relate to the condition of the property, permitted or unpermitted uses, zoning, square footage, lot size/acreage or other matters affecting value or desirability. Unless otherwise indicated in writing, neither brokers, agents nor Theo have verified, or will verify, such information. If any such information is important to buyer in determining whether to buy, the price to pay or intended use of the property, buyer is urged to conduct their own investigation with qualified professionals, satisfy themselves with respect to that information, and to rely solely on the results of that investigation.
School data provided by GreatSchools. School service boundaries are intended to be used as reference only. To verify enrollment eligibility for a property, contact the school directly.
