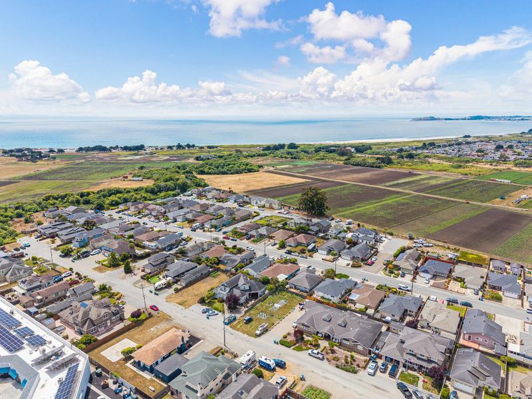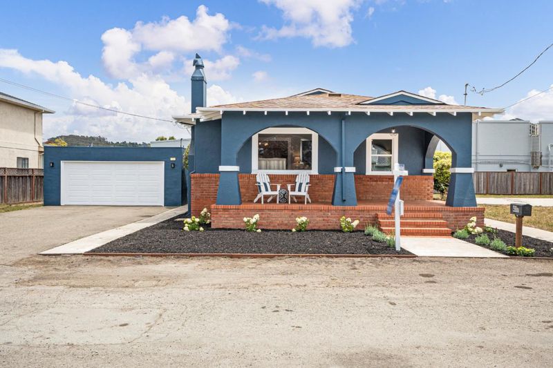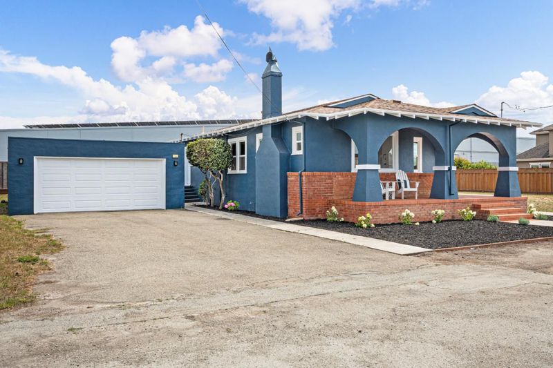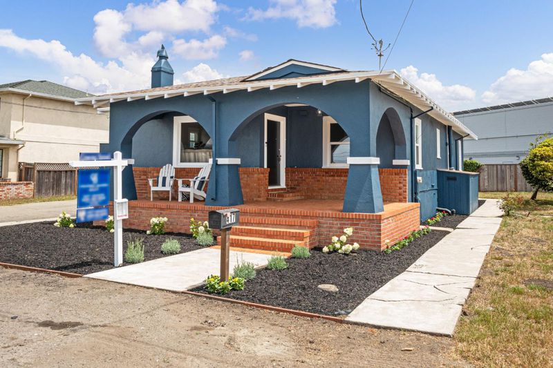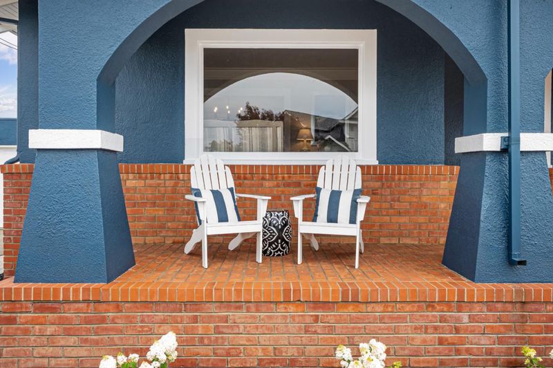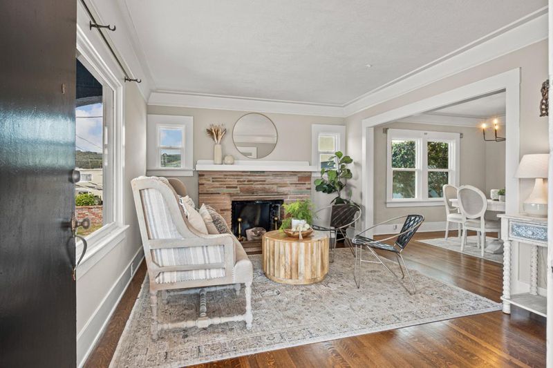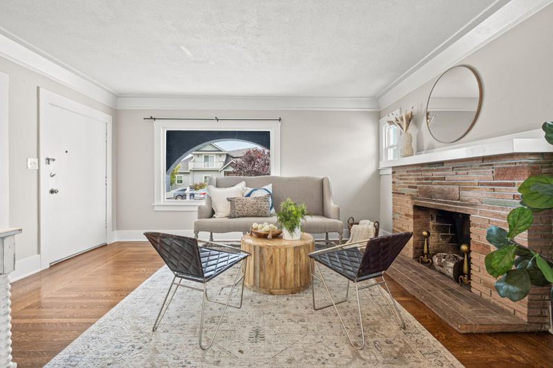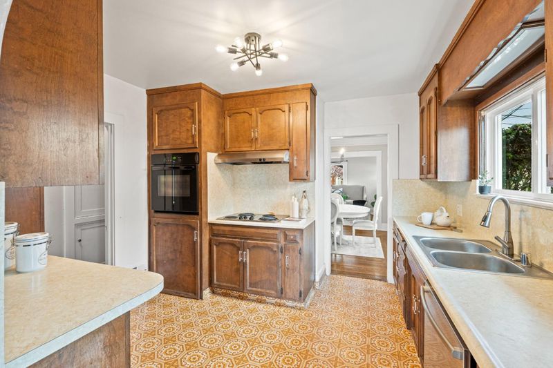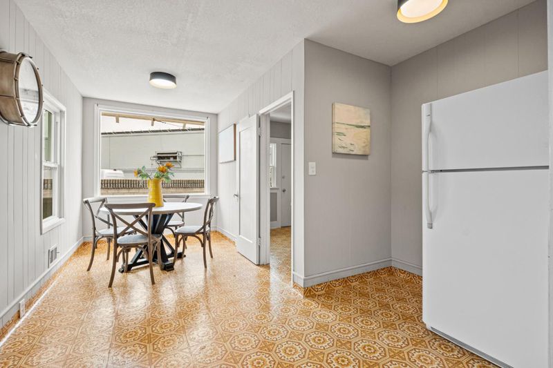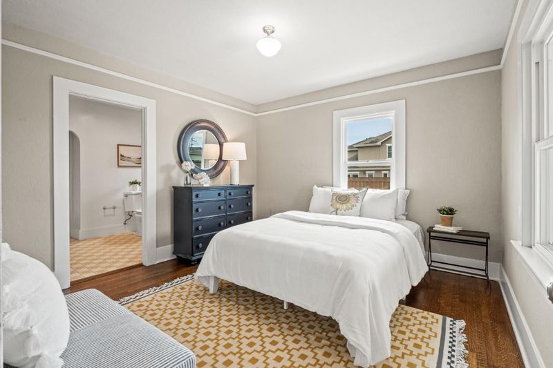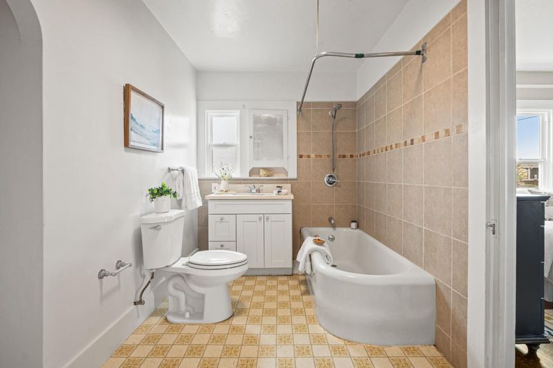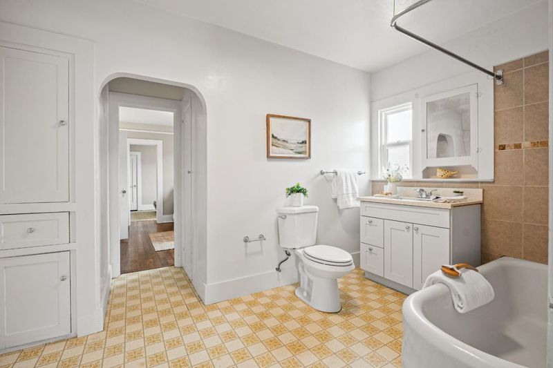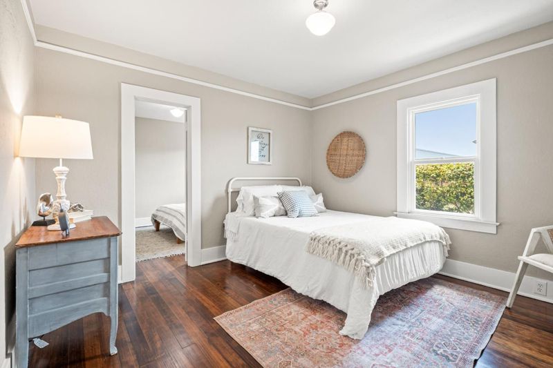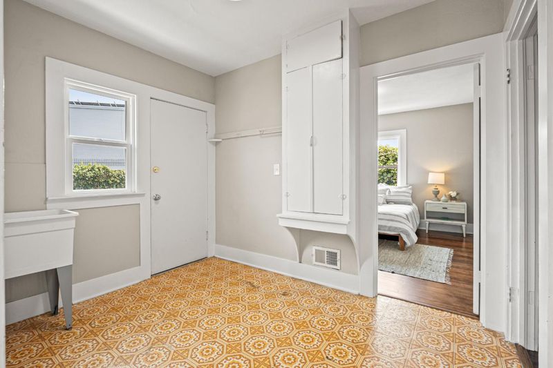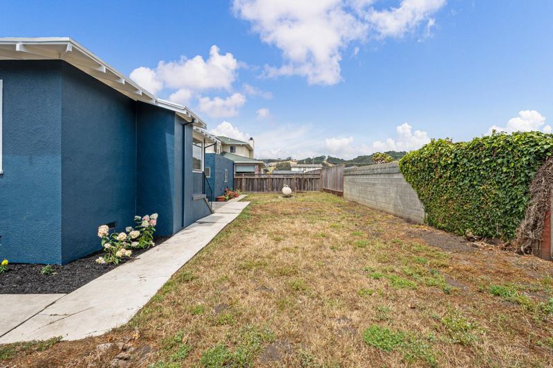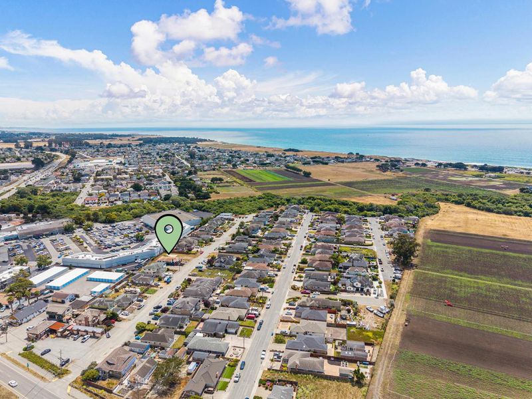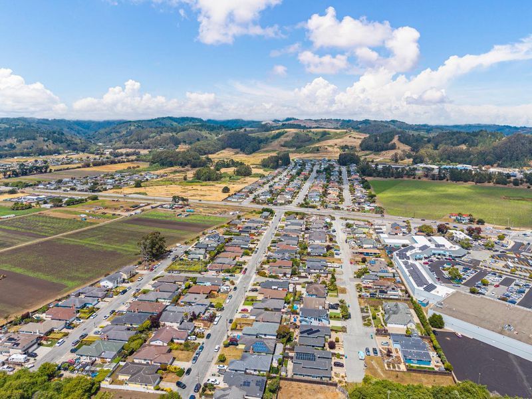
$1,250,000
1,420
SQ FT
$880
SQ/FT
417 Belleville Boulevard
@ St. James Ave - 609 - Grandview Terrace, Half Moon Bay
- 3 Bed
- 2 (1/1) Bath
- 4 Park
- 1,420 sqft
- HALF MOON BAY
-

-
Sat Jul 19, 1:00 pm - 4:00 pm
Come see this charming coastal home!
-
Sun Jul 20, 1:00 pm - 4:00 pm
Come see this charming coastal home!
-
Tue Jul 22, 10:00 am - 1:00 pm
Come see this charming coastal home!
Charming 1920s Craftsman in the Heart of Half Moon Bay. Step into timeless elegance with this beautifully-preserved and thoughtfully updated home, located in the vibrant heart of downtown Half Moon Bay.This classic 3-bedroom, 1.5-bathroom residence offers a rare blend of historic charm and modern convenience. Inside, you'll find original restored hardwood floors, a charming fireplace, separate dining room, retro-fabulous kitchen, a cozy and flexible breakfast room, and a utility room, all showcasing the craftsmanship and detail of a bygone era. The home has been lovingly maintained to preserve its authentic character while incorporating tasteful updates for today's lifestyle. The property sits on a generous 7,500 sq ft level lot, offering endless possibilities. The detached oversized garage features a fully finished bonus room with half bath, perfect for an office, guest room, or studio, with potential for future expansion. Enjoy the best of coastal living with easy access to local restaurants, shops, beaches, and a wide array of outdoor recreation activities, including surfing, mountain biking, kayaking, paddle boarding, hiking, and golfing. Just 35 minutes from San Francisco, the Peninsula, SFO and Silicon Valley, making this an ideal retreat with a commuter-friendly location.
- Days on Market
- 0 days
- Current Status
- Active
- Original Price
- $1,250,000
- List Price
- $1,250,000
- On Market Date
- Jul 17, 2025
- Property Type
- Single Family Home
- Area
- 609 - Grandview Terrace
- Zip Code
- 94019
- MLS ID
- ML82015066
- APN
- 056-058-230
- Year Built
- 1920
- Stories in Building
- 1
- Possession
- COE
- Data Source
- MLSL
- Origin MLS System
- MLSListings, Inc.
Pilarcitos Alternative High (Continuation) School
Public 9-12 Continuation
Students: 42 Distance: 0.4mi
Half Moon Bay High School
Public 9-12 Secondary, Coed
Students: 1001 Distance: 0.4mi
Alvin S. Hatch Elementary School
Public K-5 Elementary
Students: 567 Distance: 0.5mi
Manuel F. Cunha Intermediate School
Public 6-8 Middle, Coed
Students: 765 Distance: 0.5mi
La Costa Adult
Public n/a Adult Education
Students: NA Distance: 0.6mi
Sea Crest School
Private K-8 Elementary, Coed
Students: 230 Distance: 1.1mi
- Bed
- 3
- Bath
- 2 (1/1)
- Full on Ground Floor, Pass Through, Shower and Tub, Shower over Tub - 1
- Parking
- 4
- Detached Garage
- SQ FT
- 1,420
- SQ FT Source
- Unavailable
- Lot SQ FT
- 7,500.0
- Lot Acres
- 0.172176 Acres
- Kitchen
- Cooktop - Electric, Countertop - Formica, Dishwasher, Exhaust Fan, Hood Over Range, Oven - Double, Oven - Electric, Refrigerator
- Cooling
- None
- Dining Room
- Formal Dining Room
- Disclosures
- Natural Hazard Disclosure
- Family Room
- Separate Family Room
- Flooring
- Vinyl / Linoleum, Wood
- Foundation
- Concrete Perimeter
- Fire Place
- Wood Burning
- Heating
- Forced Air
- Laundry
- Electricity Hookup (220V), In Utility Room
- Views
- Neighborhood
- Possession
- COE
- Architectural Style
- Craftsman
- Fee
- Unavailable
MLS and other Information regarding properties for sale as shown in Theo have been obtained from various sources such as sellers, public records, agents and other third parties. This information may relate to the condition of the property, permitted or unpermitted uses, zoning, square footage, lot size/acreage or other matters affecting value or desirability. Unless otherwise indicated in writing, neither brokers, agents nor Theo have verified, or will verify, such information. If any such information is important to buyer in determining whether to buy, the price to pay or intended use of the property, buyer is urged to conduct their own investigation with qualified professionals, satisfy themselves with respect to that information, and to rely solely on the results of that investigation.
School data provided by GreatSchools. School service boundaries are intended to be used as reference only. To verify enrollment eligibility for a property, contact the school directly.
