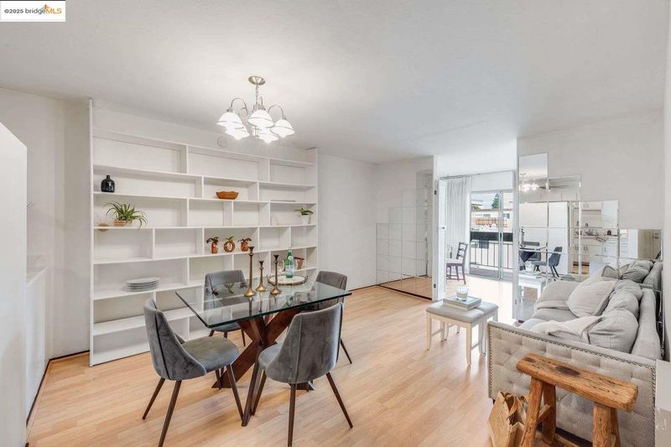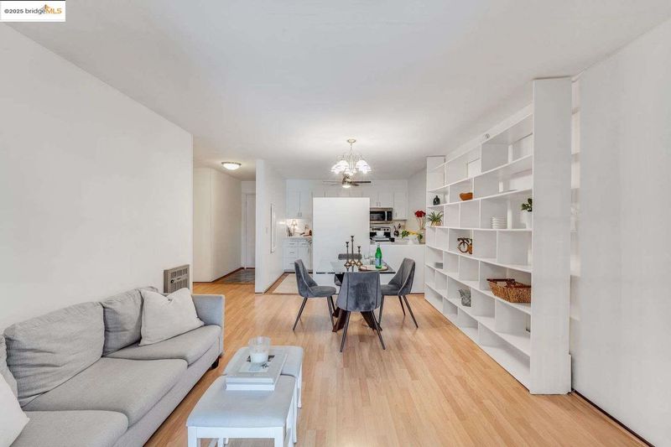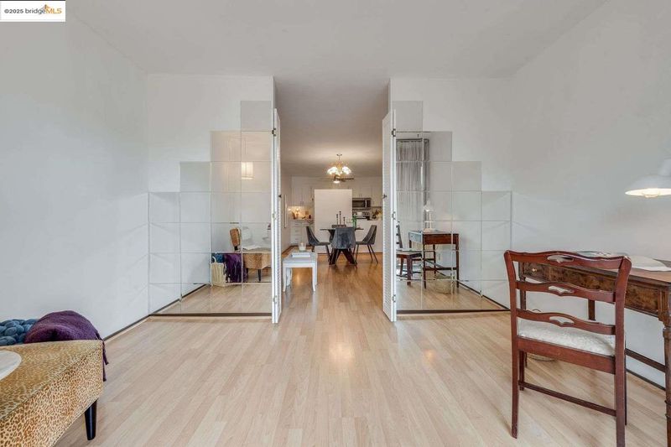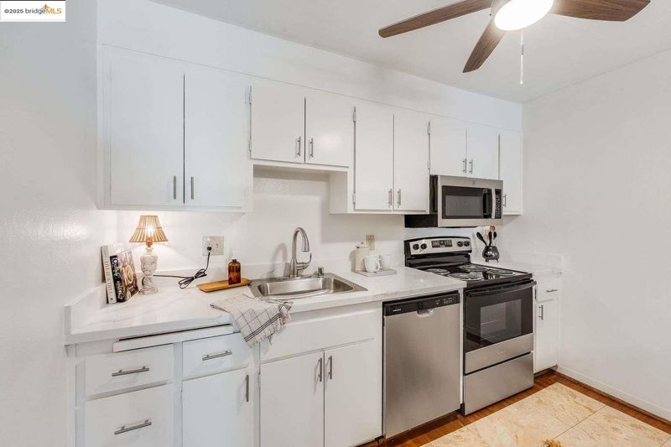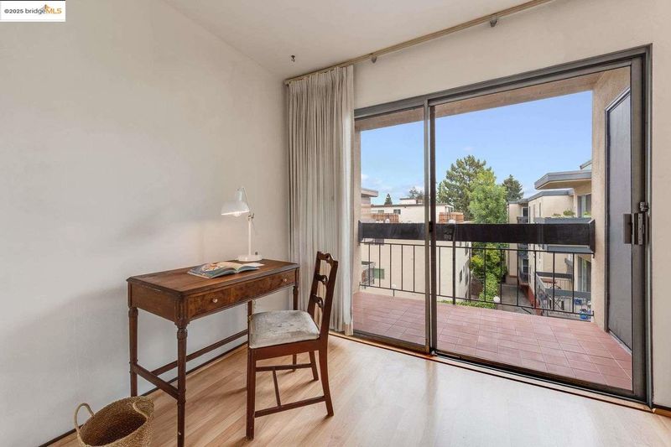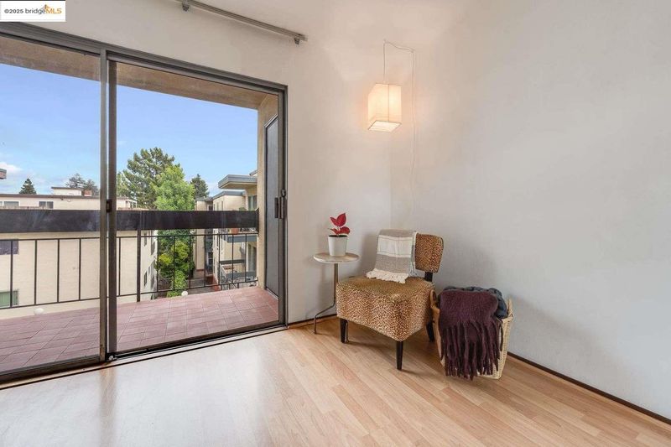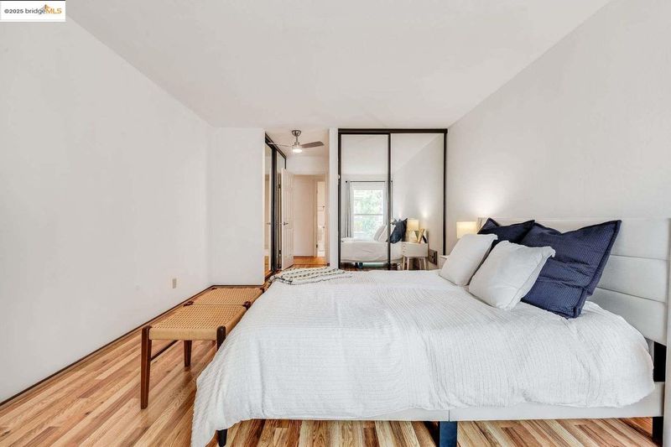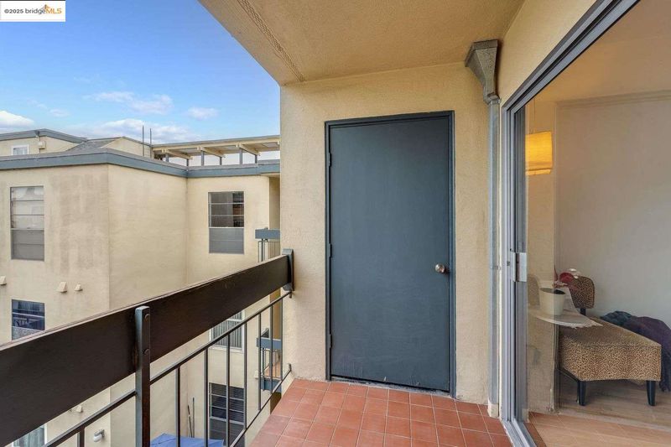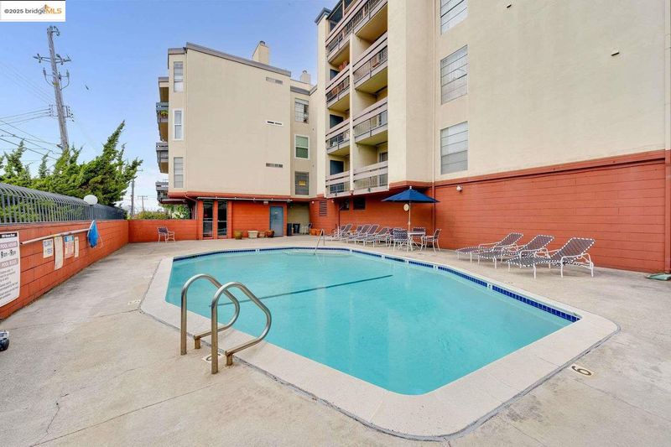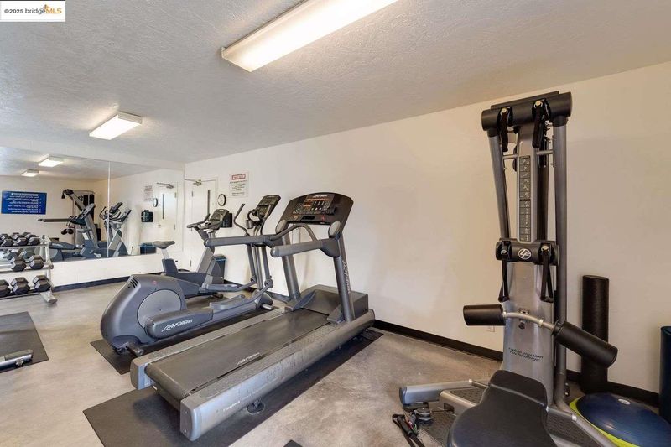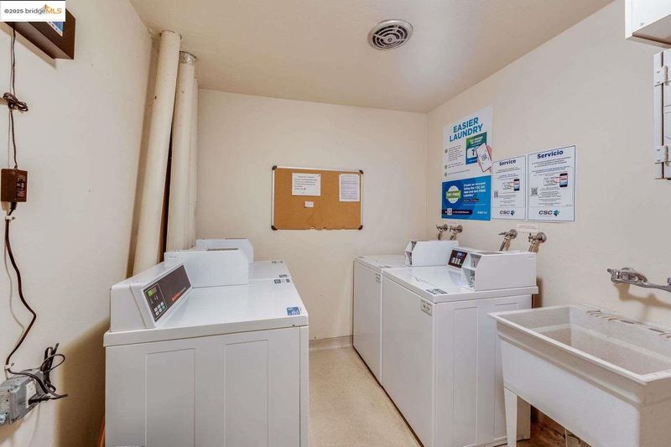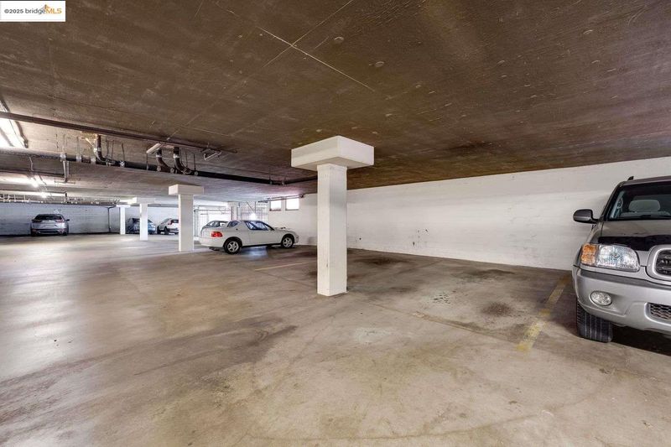
$369,000
785
SQ FT
$470
SQ/FT
500 Vernon ST, #APT 305
@ Santa Clara Ave - Grand Lake, Oakland
- 1 Bed
- 1 Bath
- 1 Park
- 785 sqft
- Oakland
-

-
Sun Jul 27, 3:00 pm - 5:00 pm
no comments
Welcome to this bright and spacious 785 sq ft one-bedroom condo offering a smart, functional layout and a host of modern upgrades. The open-concept living and dining area features stylish built-in shelves, while a versatile flex room is perfect for your home office, workout zone, or creative studio. The open kitchen is designed for both form and function, complete with granite countertops, a new sink and faucet, and newer stainless steel appliances. The updated bathroom boasts a tiled tub surround with a sleek sliding glass door & quartz countertop. Retreat to the generously sized bedroom with two large closets with mirrored closet doors. Lots of storage closets throughout! This well-maintained community features resort-style amenities: take a dip in the swimming pool, stay active in the gym, relax in the sauna, or host events in the recreation room. Pleasant landscaping & lobby entryway. Enjoy the convenience of a deeded parking space in a gated garage under the building. A commuter’s dream, this location offers easy access to SF-bound buses and MacArthur BART. Plus, you're just minutes away from hyws 24, 580, 980. Check out all the vibrant shops, cafes, and restaurants along Piedmont Ave, Grand Ave and Lake Merritt! Come see it today. FHA & VA approved condo!
- Current Status
- New
- Original Price
- $369,000
- List Price
- $369,000
- On Market Date
- Jul 24, 2025
- Property Type
- Condominium
- D/N/S
- Grand Lake
- Zip Code
- 94610
- MLS ID
- 41105969
- APN
- 1082973
- Year Built
- 1974
- Stories in Building
- 1
- Possession
- Close Of Escrow
- Data Source
- MAXEBRDI
- Origin MLS System
- Bridge AOR
Grand Lake Montessori
Private K-1 Montessori, Elementary, Coed
Students: 175 Distance: 0.1mi
American Indian Public High School
Charter 9-12 Secondary
Students: 411 Distance: 0.5mi
Beach Elementary School
Public K-5 Elementary
Students: 276 Distance: 0.5mi
Westlake Middle School
Public 6-8 Middle
Students: 307 Distance: 0.6mi
West Wind Academy
Private 4-12
Students: 20 Distance: 0.6mi
St. Paul's Episcopal School
Private K-8 Nonprofit
Students: 350 Distance: 0.7mi
- Bed
- 1
- Bath
- 1
- Parking
- 1
- Space Per Unit - 1, Below Building Parking, Garage Door Opener
- SQ FT
- 785
- SQ FT Source
- Public Records
- Lot SQ FT
- 33,705.0
- Lot Acres
- 0.77 Acres
- Pool Info
- In Ground, Community
- Kitchen
- Dishwasher, Electric Range, Microwave, Refrigerator, Counter - Solid Surface, Electric Range/Cooktop
- Cooling
- Ceiling Fan(s)
- Disclosures
- Nat Hazard Disclosure, HOA Rental Restrictions, Disclosure Package Avail
- Entry Level
- 3
- Flooring
- Tile, Vinyl
- Foundation
- Fire Place
- None
- Heating
- Wall Furnace
- Laundry
- Common Area, Coin Operated
- Main Level
- 1 Bedroom, 1 Bath
- Possession
- Close Of Escrow
- Architectural Style
- Contemporary
- Construction Status
- Existing
- Location
- Corner Lot
- Pets
- Yes, Cats OK, Dogs OK, Number Limit, Size Limit
- Roof
- Composition
- Water and Sewer
- Public
- Fee
- $549
MLS and other Information regarding properties for sale as shown in Theo have been obtained from various sources such as sellers, public records, agents and other third parties. This information may relate to the condition of the property, permitted or unpermitted uses, zoning, square footage, lot size/acreage or other matters affecting value or desirability. Unless otherwise indicated in writing, neither brokers, agents nor Theo have verified, or will verify, such information. If any such information is important to buyer in determining whether to buy, the price to pay or intended use of the property, buyer is urged to conduct their own investigation with qualified professionals, satisfy themselves with respect to that information, and to rely solely on the results of that investigation.
School data provided by GreatSchools. School service boundaries are intended to be used as reference only. To verify enrollment eligibility for a property, contact the school directly.
