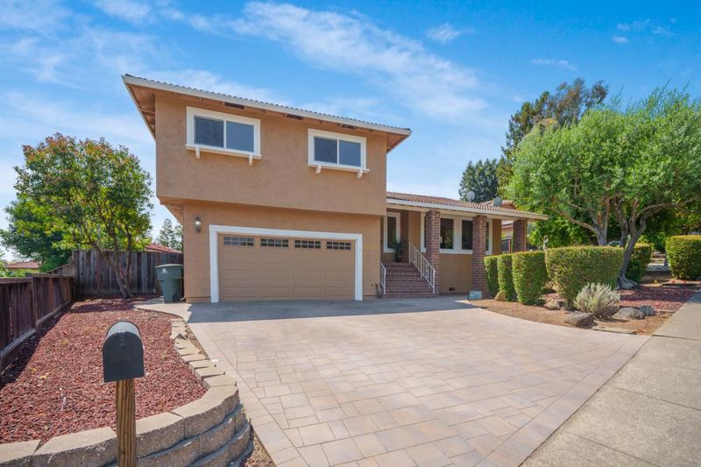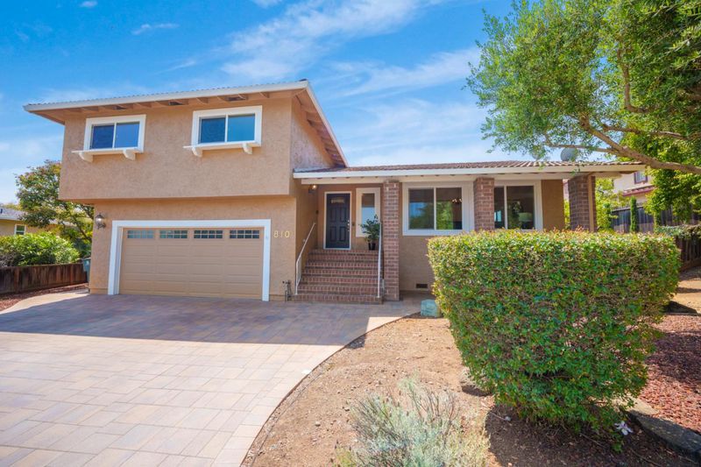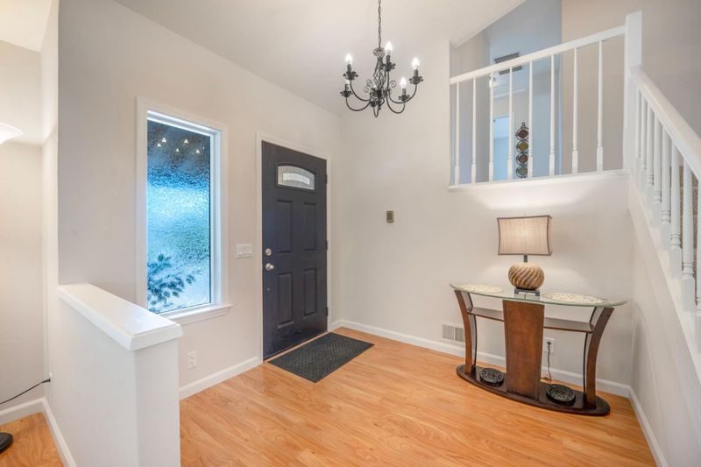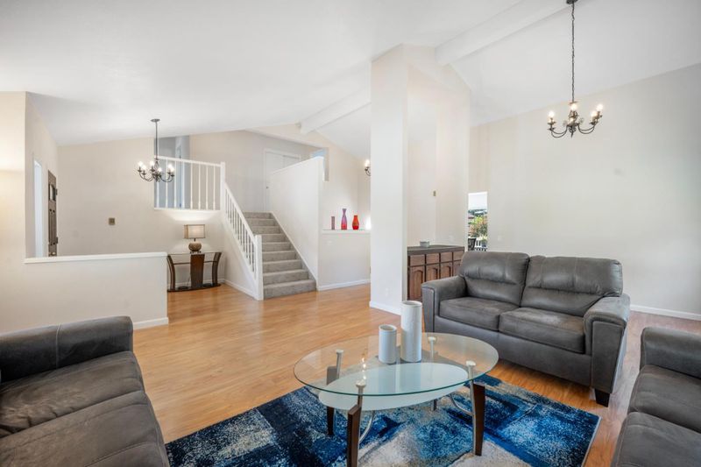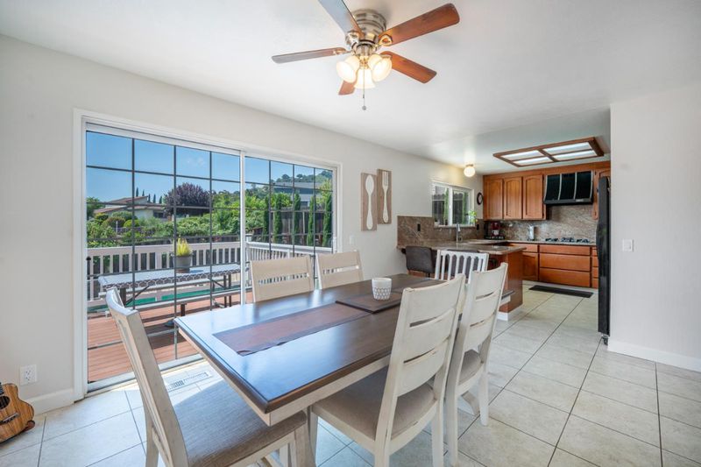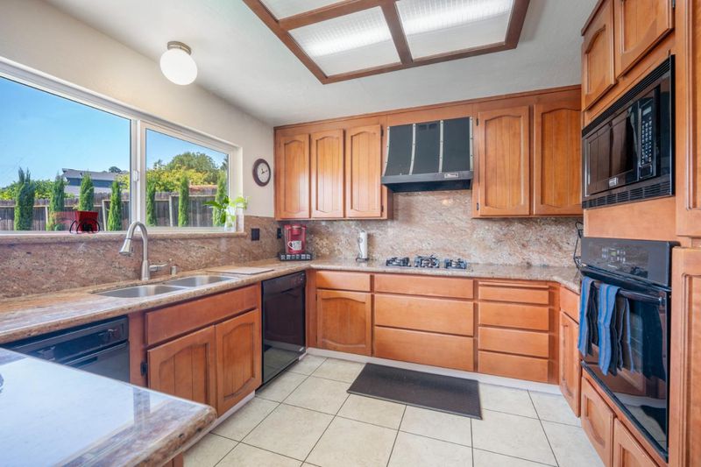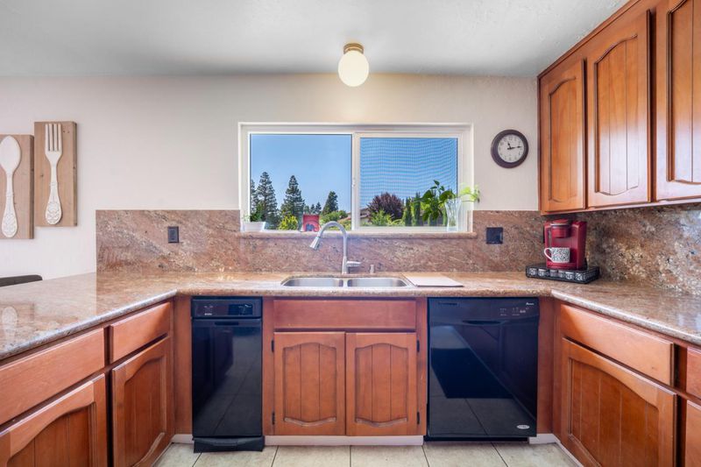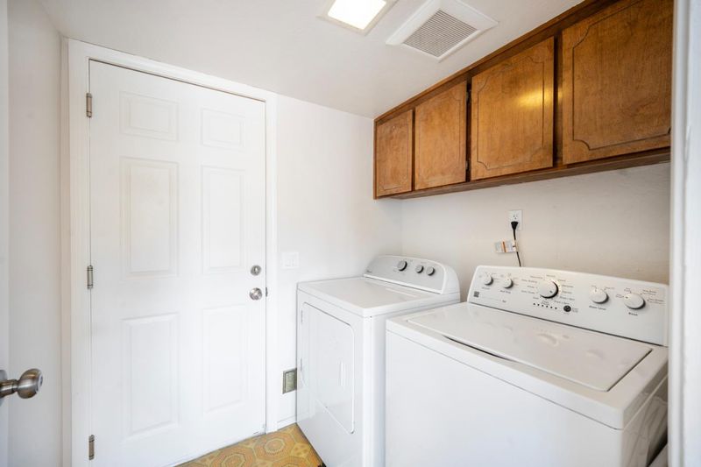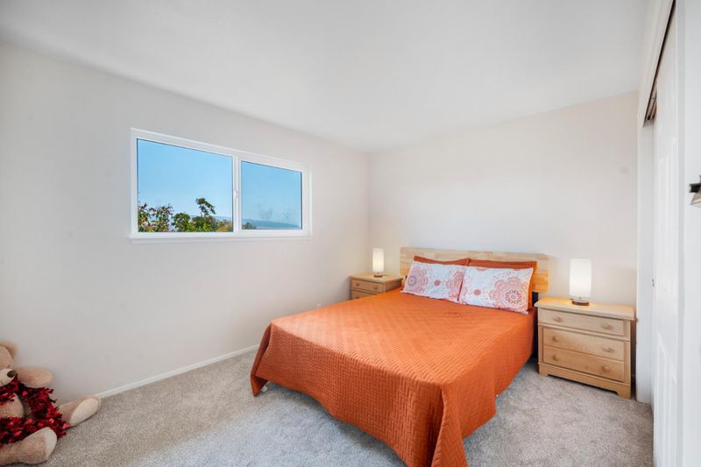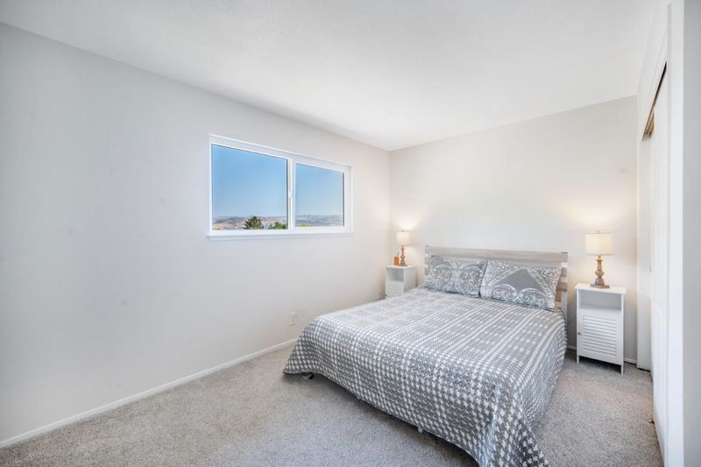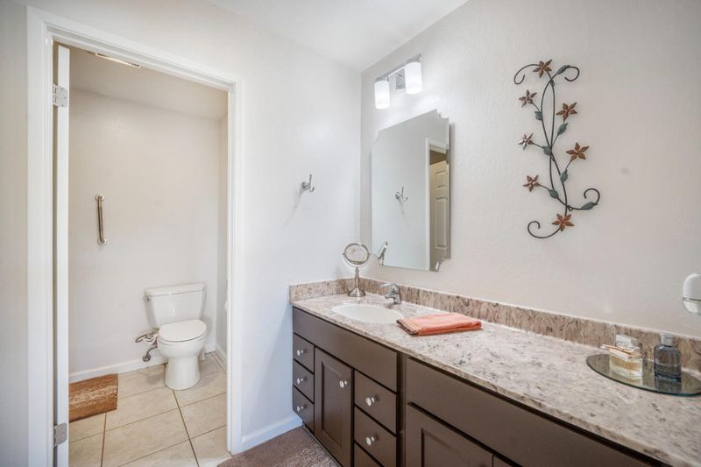
$1,324,999
2,390
SQ FT
$554
SQ/FT
810 West Main Avenue
@ Dewitt Ave - 1 - Morgan Hill / Gilroy / San Martin, Morgan Hill
- 4 Bed
- 3 (2/1) Bath
- 2 Park
- 2,390 sqft
- MORGAN HILL
-

-
Sat Sep 13, 2:00 pm - 4:00 pm
Discover this inviting tri-level home with 2,390 sq ft of living space, conveniently located just a few doors down from the Morgan Hill Library. As you enter, you'll appreciate the high ceilings and open layout, offering a welcoming feel. Recent updates such as fresh interior paint, new carpeting, and a refreshed driveway make this home ready for new owners. With separate living and family rooms, there's plenty of space for everyday living and entertaining! Upstairs, you'll find four comfortable bedrooms, perfect for a growing family or hosting guests. Enjoy the views of El Toro and nearby hills throughout the house. The generous backyard provides plenty of options for outdoor enjoyment, whether you want to swim in the pool, relax in the hot tub, or enjoy a barbecue on the upgraded decks and pavers. Situated near the end of W Main Ave, this home provides a private retreat, yet it's just a pleasant stroll away from the vibrant downtown area. Whether you're in the mood for shopping, dining, or exploring local attractions, everything is within walking distance. This property blends convenience and comfort - come see what it has to offer!
- Days on Market
- 0 days
- Current Status
- Active
- Original Price
- $1,324,999
- List Price
- $1,324,999
- On Market Date
- Sep 9, 2025
- Property Type
- Single Family Home
- Area
- 1 - Morgan Hill / Gilroy / San Martin
- Zip Code
- 95037
- MLS ID
- ML82020902
- APN
- 773-01-004
- Year Built
- 1978
- Stories in Building
- 2
- Possession
- Unavailable
- Data Source
- MLSL
- Origin MLS System
- MLSListings, Inc.
El Toro Elementary School
Public K-5 Elementary
Students: 398 Distance: 0.2mi
St. Catherine Elementary School
Private K-8 Elementary, Religious, Coed
Students: 315 Distance: 0.3mi
P. A. Walsh Elementary School
Public K-5 Elementary, Coed
Students: 417 Distance: 0.3mi
Shanan Academy
Private 4-12 Coed
Students: NA Distance: 0.4mi
Lewis H. Britton Middle School
Public 6-8 Combined Elementary And Secondary
Students: 773 Distance: 0.6mi
Crossroads Christian School
Private K-8 Elementary, Religious, Coed
Students: NA Distance: 0.7mi
- Bed
- 4
- Bath
- 3 (2/1)
- Double Sinks, Half on Ground Floor, Primary - Stall Shower(s), Shower over Tub - 1
- Parking
- 2
- Attached Garage
- SQ FT
- 2,390
- SQ FT Source
- Unavailable
- Lot SQ FT
- 9,100.0
- Lot Acres
- 0.208907 Acres
- Pool Info
- Pool - In Ground, Spa - In Ground
- Kitchen
- Cooktop - Gas, Countertop - Granite, Dishwasher, Garbage Disposal, Hood Over Range, Microwave, Oven - Built-In, Trash Compactor
- Cooling
- Ceiling Fan
- Dining Room
- Breakfast Nook, Dining Area in Living Room
- Disclosures
- Natural Hazard Disclosure
- Family Room
- Separate Family Room
- Flooring
- Carpet, Laminate, Tile
- Foundation
- Concrete Perimeter
- Fire Place
- Family Room, Wood Burning
- Heating
- Central Forced Air
- Laundry
- Inside
- Views
- Hills, Neighborhood
- Fee
- Unavailable
MLS and other Information regarding properties for sale as shown in Theo have been obtained from various sources such as sellers, public records, agents and other third parties. This information may relate to the condition of the property, permitted or unpermitted uses, zoning, square footage, lot size/acreage or other matters affecting value or desirability. Unless otherwise indicated in writing, neither brokers, agents nor Theo have verified, or will verify, such information. If any such information is important to buyer in determining whether to buy, the price to pay or intended use of the property, buyer is urged to conduct their own investigation with qualified professionals, satisfy themselves with respect to that information, and to rely solely on the results of that investigation.
School data provided by GreatSchools. School service boundaries are intended to be used as reference only. To verify enrollment eligibility for a property, contact the school directly.
