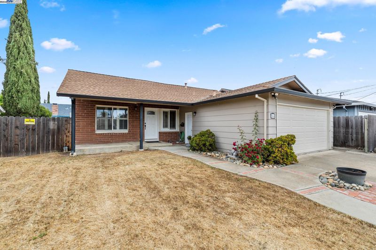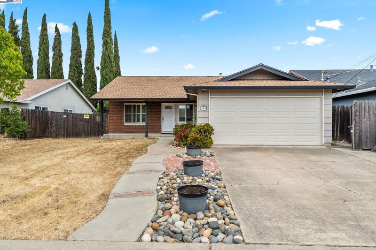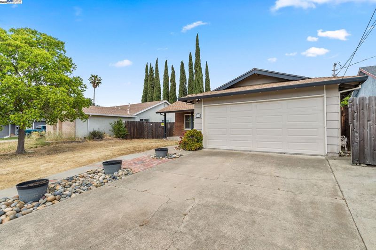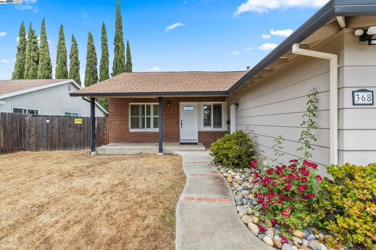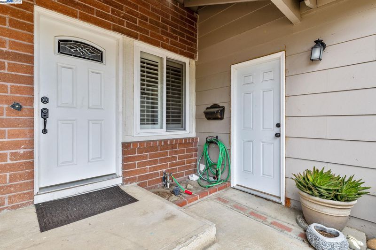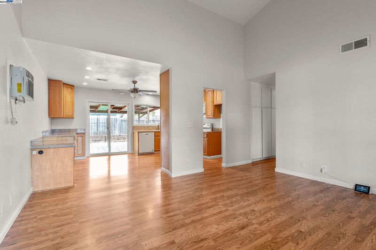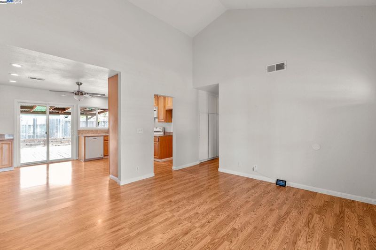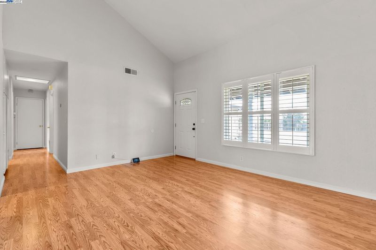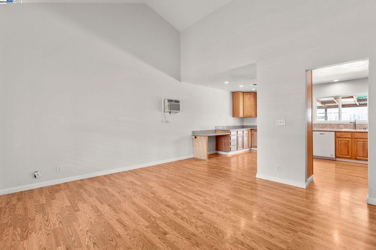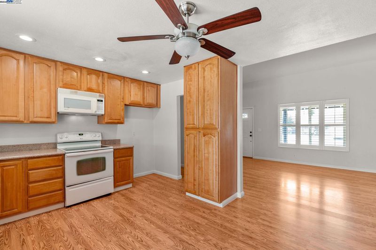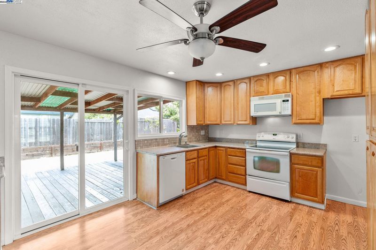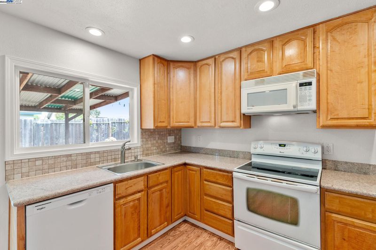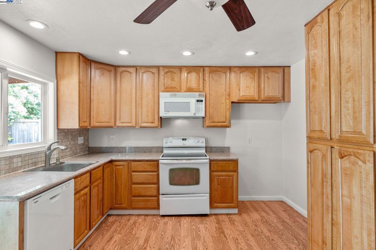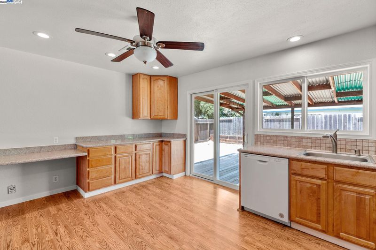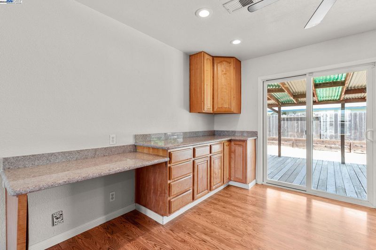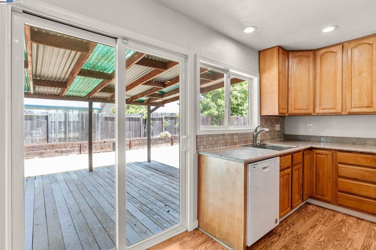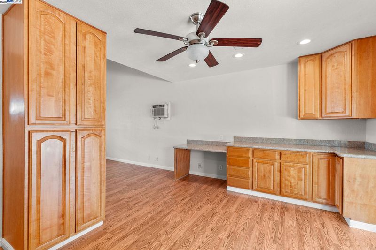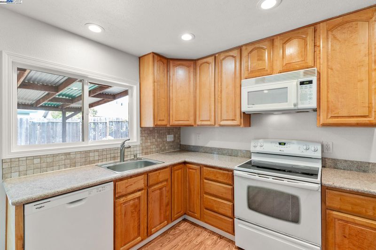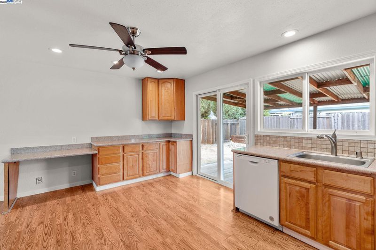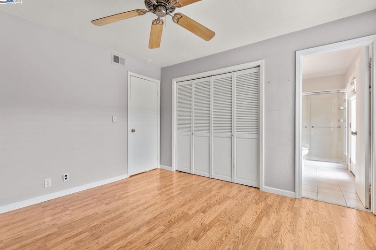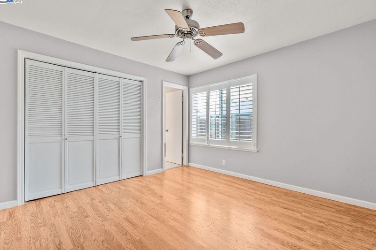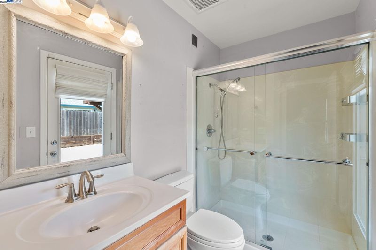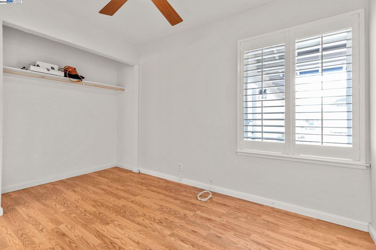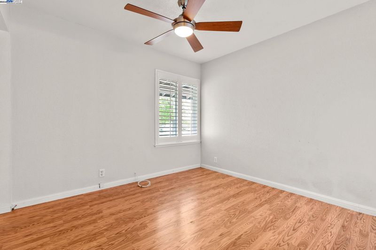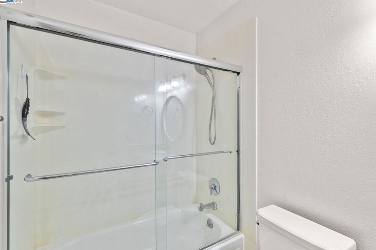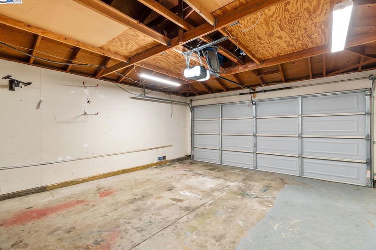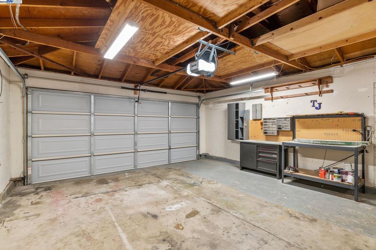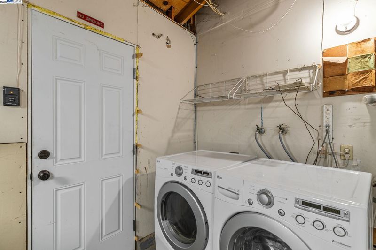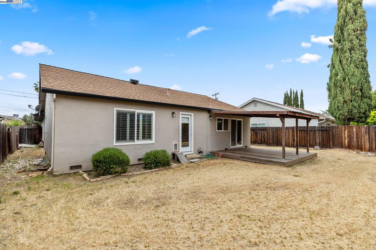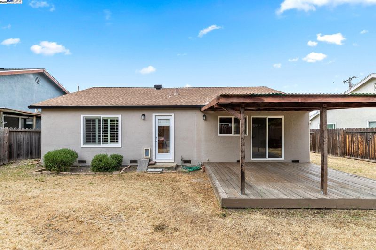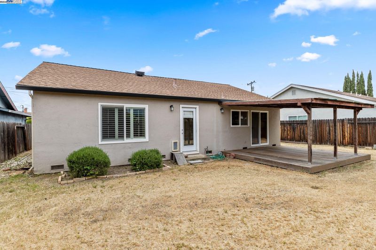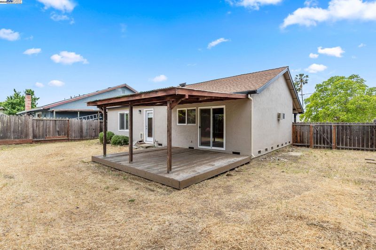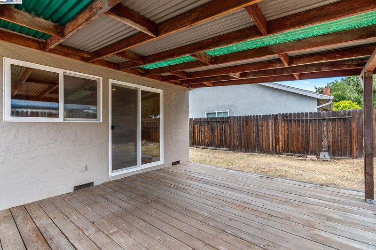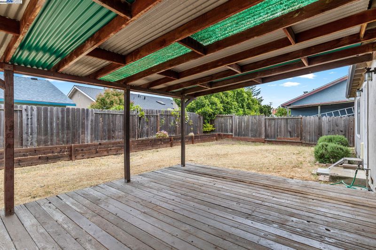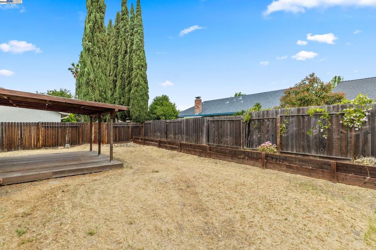
$975,000
1,040
SQ FT
$938
SQ/FT
368 Helen Way
@ Lorren - Sunset West, Livermore
- 3 Bed
- 2 Bath
- 2 Park
- 1,040 sqft
- Livermore
-

-
Sat May 24, 1:00 pm - 4:00 pm
Embrace the Livermore lifestyle in this delightful three-bedroom, two-bathroom home, lovingly maintained by its long-term owner. This home is perfectly situated within an excellent school attendance area & just moments from the vibrant pulse of downtown Livermore. This may be the most affordable way in to this high demand neighborhood. Enjoy the ease of commuting from this well-located property. Step outside to a generous 6000 square foot lot, where the blank canvas yards await your creative vision. Livermore itself is a treasure trove of amenities, from its premier golf courses & charming downtown to the local general aviation airport & the natural beauty of Del Valle Recreation Area. Immerse yourself in live entertainment, explore a diverse culinary scene, & discover miles of hiking & biking trails. The region is also renowned for its esteemed wineries, breweries, & distilleries. Unique activities like RC airplane flying & a Rod & Gun Club.
-
Sun May 25, 1:30 pm - 4:00 pm
Embrace the Livermore lifestyle in this delightful three-bedroom, two-bathroom home, lovingly maintained by its long-term owner. This home is perfectly situated within an excellent school attendance area & just moments from the vibrant pulse of downtown Livermore. This may be the most affordable way in to this high demand neighborhood. Enjoy the ease of commuting from this well-located property. Step outside to a generous 6000 square foot lot, where the blank canvas yards await your creative vision. Livermore itself is a treasure trove of amenities, from its premier golf courses & charming downtown to the local general aviation airport & the natural beauty of Del Valle Recreation Area. Immerse yourself in live entertainment, explore a diverse culinary scene, & discover miles of hiking & biking trails. The region is also renowned for its esteemed wineries, breweries, & distilleries. Unique activities like RC airplane flying & a Rod & Gun Club.
Embrace the Livermore lifestyle in this delightful three-bedroom, two-bathroom home, lovingly maintained by its long-term owner. This home is perfectly situated within an excellent school attendance area & just moments from the vibrant pulse of downtown Livermore. This may be the most affordable way in to this high demand neighborhood. Enjoy the ease of commuting from this well-located property. Step outside to a generous 6000 square foot lot, where the blank canvas yards await your creative vision. Livermore itself is a treasure trove of amenities, from its premier golf courses & charming downtown to the local general aviation airport & the natural beauty of Del Valle Recreation Area. Immerse yourself in live entertainment, explore a diverse culinary scene, & discover miles of hiking & biking trails. The region is also renowned for its esteemed wineries, breweries, & distilleries. Unique activities like RC airplane flying & a Rod & Gun Club. Livermore's appealing blend of rural serenity, established residential areas, & suburban conveniences, along with its historic downtown, lively farmers market, the cultural hub of the Bankhead Theater, & inviting sidewalk cafes, creates an exceptional place to call home. This is your chance to experience all that Livermore has to offer.
- Current Status
- New
- Original Price
- $975,000
- List Price
- $975,000
- On Market Date
- May 22, 2025
- Property Type
- Detached
- D/N/S
- Sunset West
- Zip Code
- 94550
- MLS ID
- 41098512
- APN
- 99314116
- Year Built
- 1971
- Stories in Building
- 1
- Possession
- COE
- Data Source
- MAXEBRDI
- Origin MLS System
- BAY EAST
Granada High School
Public 9-12 Secondary
Students: 2282 Distance: 0.2mi
Emma C. Smith Elementary School
Public K-5 Elementary
Students: 719 Distance: 0.5mi
Joe Michell K-8 School
Public K-8 Elementary
Students: 819 Distance: 0.6mi
William Mendenhall Middle School
Public 6-8 Middle
Students: 965 Distance: 0.7mi
Marylin Avenue Elementary School
Public K-5 Elementary
Students: 392 Distance: 0.8mi
Tri-Valley Rop School
Public 9-12
Students: NA Distance: 1.1mi
- Bed
- 3
- Bath
- 2
- Parking
- 2
- Attached, Garage Door Opener
- SQ FT
- 1,040
- SQ FT Source
- Public Records
- Lot SQ FT
- 6,000.0
- Lot Acres
- 0.14 Acres
- Pool Info
- None
- Kitchen
- Dishwasher, Microwave, Free-Standing Range, Refrigerator, Gas Water Heater, Counter - Stone, Eat In Kitchen, Range/Oven Free Standing, Updated Kitchen
- Cooling
- Central Air, Wall/Window Unit(s)
- Disclosures
- Disclosure Package Avail
- Entry Level
- Exterior Details
- Back Yard, Front Yard
- Flooring
- Laminate
- Foundation
- Fire Place
- None
- Heating
- Forced Air
- Laundry
- Dryer, In Garage, Washer
- Main Level
- 3 Bedrooms, 2 Baths, Primary Bedrm Suite - 1, Laundry Facility, Main Entry
- Possession
- COE
- Architectural Style
- Ranch
- Non-Master Bathroom Includes
- Shower Over Tub, Updated Baths
- Construction Status
- Existing
- Additional Miscellaneous Features
- Back Yard, Front Yard
- Location
- Level
- Roof
- Composition Shingles
- Water and Sewer
- Public
- Fee
- Unavailable
MLS and other Information regarding properties for sale as shown in Theo have been obtained from various sources such as sellers, public records, agents and other third parties. This information may relate to the condition of the property, permitted or unpermitted uses, zoning, square footage, lot size/acreage or other matters affecting value or desirability. Unless otherwise indicated in writing, neither brokers, agents nor Theo have verified, or will verify, such information. If any such information is important to buyer in determining whether to buy, the price to pay or intended use of the property, buyer is urged to conduct their own investigation with qualified professionals, satisfy themselves with respect to that information, and to rely solely on the results of that investigation.
School data provided by GreatSchools. School service boundaries are intended to be used as reference only. To verify enrollment eligibility for a property, contact the school directly.
