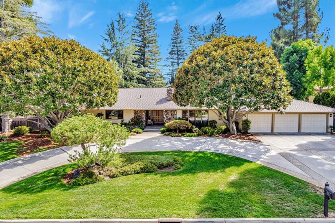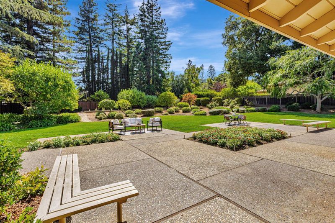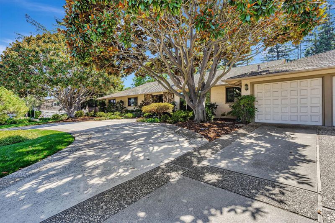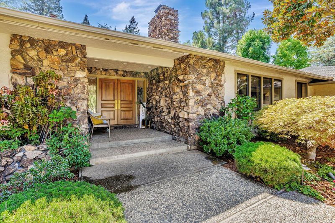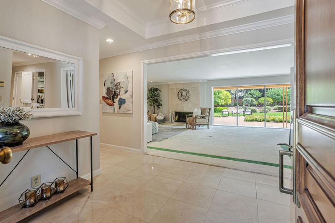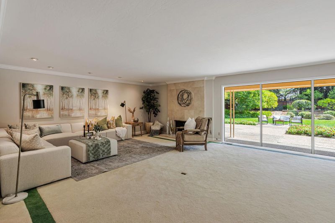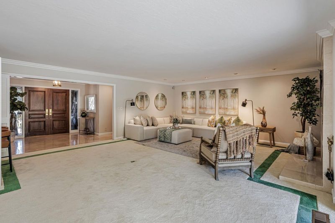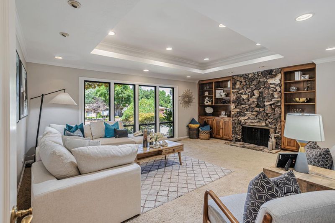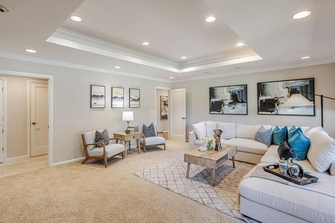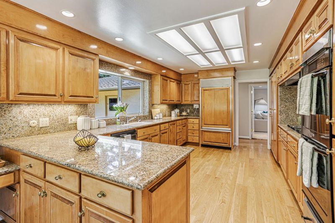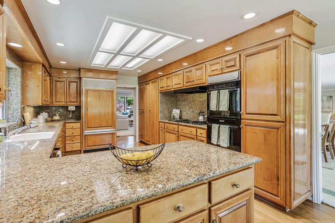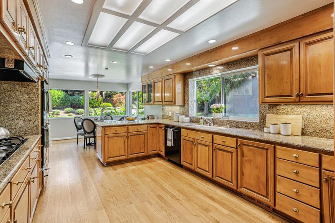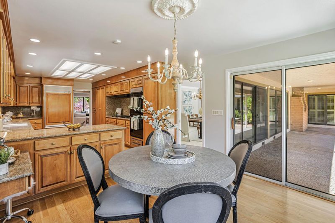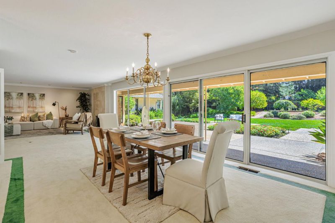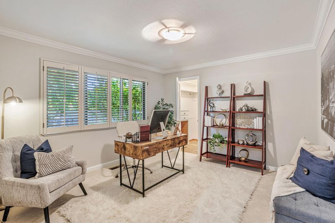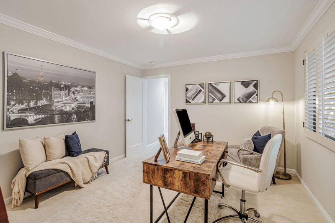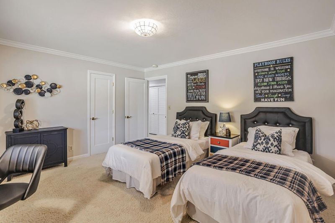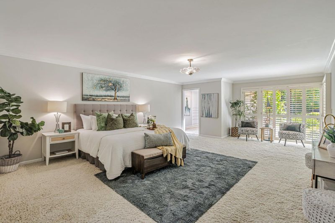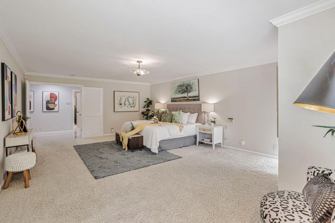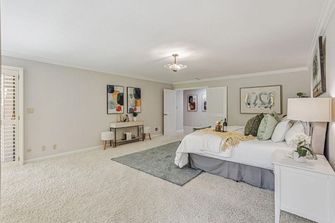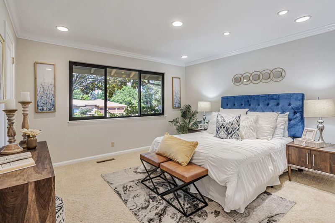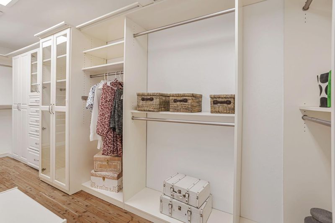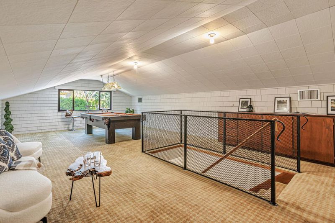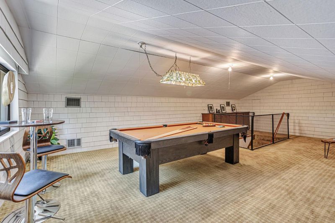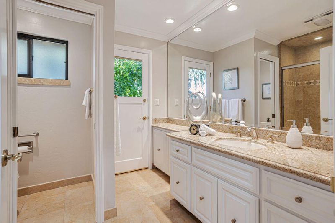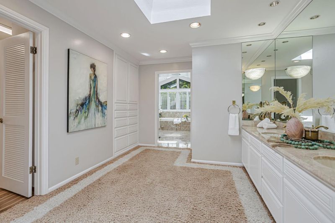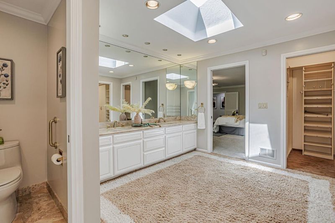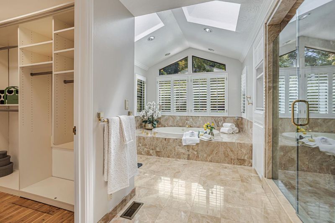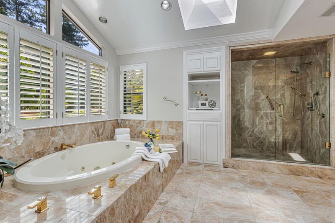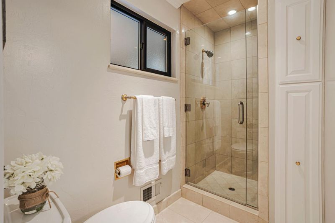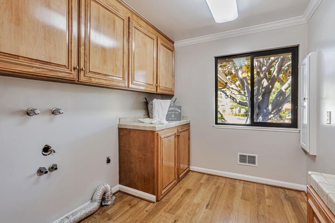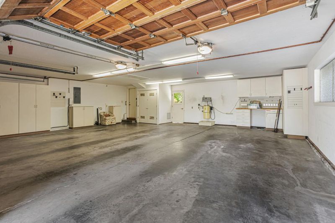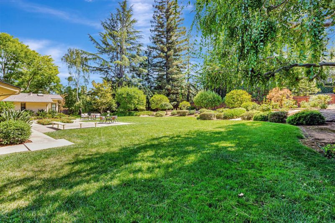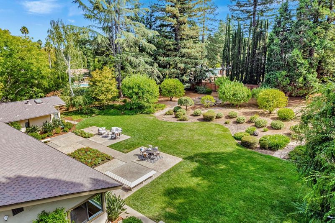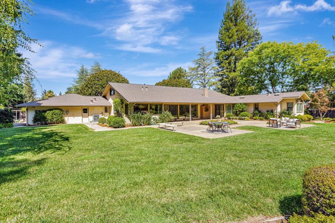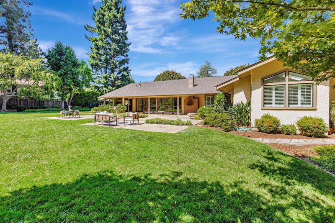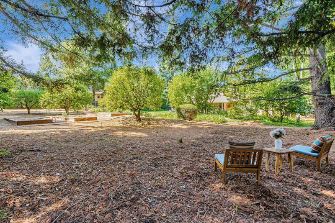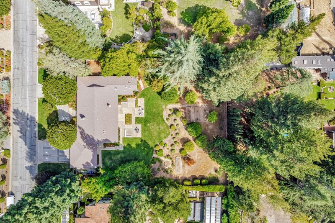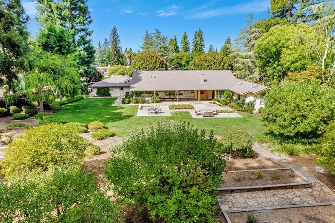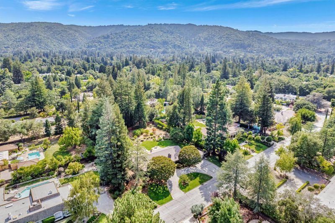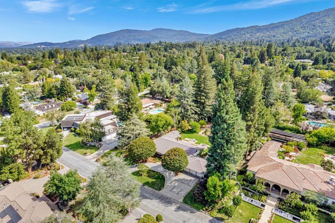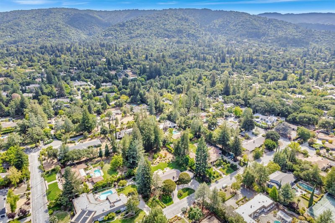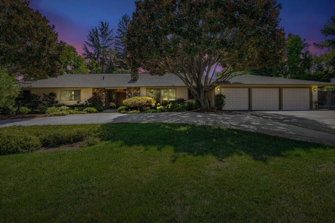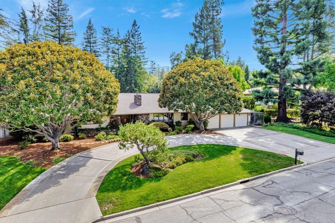
$5,880,000
3,848
SQ FT
$1,528
SQ/FT
19680 Versailles Way
@ Farwell - 17 - Saratoga, Saratoga
- 4 Bed
- 4 (3/1) Bath
- 3 Park
- 3,848 sqft
- SARATOGA
-

-
Sat Sep 13, 1:00 pm - 4:00 pm
-
Sun Sep 14, 1:00 pm - 4:00 pm
Spectacular property located in one of the finest streets in Saratoga. This north facing property rests on just under 1 acre of flat private manicured grounds located in the coveted Platinum Triangle. The home has 4 large bedrooms and 3.5 baths. The updated kitchen has a sub-zero refrigerator, gas cooktop, double ovens and granite countertops. The sun drenched living room and dining room area has massive windows and sliding doors that shows off the spectacular backyard. The expanded primary suite has large walk-in closets with custom cabinetry. The spa like bathroom has a relaxing soaking tub. Upstairs is a flexible space that could be a game room, office or whatever your heart desires. Oversized 3 car garage with storage and Tesla batteries. Step outside to the impressive backyard and relax after a long day. Perfect to entertain is a large covered patio and grassy area. Fruit trees, roses and vegetable gardens and mature redwoods flank the perimeter. This wide and deep lot has plenty of room to expand or add a large ADU. Walking distance to schools, library and farmers market. Just a few minutes to downtown Saratoga, Westgate and El Paseo shopping center and the freeway. Award winning Saratoga schools!
- Days on Market
- 1 day
- Current Status
- Active
- Original Price
- $5,880,000
- List Price
- $5,880,000
- On Market Date
- Sep 8, 2025
- Property Type
- Single Family Home
- Area
- 17 - Saratoga
- Zip Code
- 95070
- MLS ID
- ML82020788
- APN
- 397-17-035
- Year Built
- 1970
- Stories in Building
- 1
- Possession
- Unavailable
- Data Source
- MLSL
- Origin MLS System
- MLSListings, Inc.
Redwood Middle School
Public 6-8 Middle
Students: 761 Distance: 0.8mi
Sacred Heart School
Private K-8 Elementary, Religious, Coed
Students: 265 Distance: 0.8mi
Saratoga Elementary School
Public K-5 Elementary
Students: 330 Distance: 0.9mi
Saratoga High School
Public 9-12 Secondary
Students: 1371 Distance: 1.0mi
Saint Andrew's Episcopal School
Private PK-8 Elementary, Religious, Nonprofit
Students: 331 Distance: 1.0mi
Foothill Elementary School
Public K-5 Elementary
Students: 330 Distance: 1.1mi
- Bed
- 4
- Bath
- 4 (3/1)
- Full on Ground Floor, Primary - Oversized Tub
- Parking
- 3
- Attached Garage, Drive Through
- SQ FT
- 3,848
- SQ FT Source
- Unavailable
- Lot SQ FT
- 40,000.0
- Lot Acres
- 0.918274 Acres
- Cooling
- Central AC
- Dining Room
- Dining Area, Eat in Kitchen
- Disclosures
- NHDS Report
- Family Room
- Separate Family Room
- Foundation
- Concrete Perimeter
- Fire Place
- Living Room
- Heating
- Central Forced Air
- Fee
- Unavailable
MLS and other Information regarding properties for sale as shown in Theo have been obtained from various sources such as sellers, public records, agents and other third parties. This information may relate to the condition of the property, permitted or unpermitted uses, zoning, square footage, lot size/acreage or other matters affecting value or desirability. Unless otherwise indicated in writing, neither brokers, agents nor Theo have verified, or will verify, such information. If any such information is important to buyer in determining whether to buy, the price to pay or intended use of the property, buyer is urged to conduct their own investigation with qualified professionals, satisfy themselves with respect to that information, and to rely solely on the results of that investigation.
School data provided by GreatSchools. School service boundaries are intended to be used as reference only. To verify enrollment eligibility for a property, contact the school directly.
