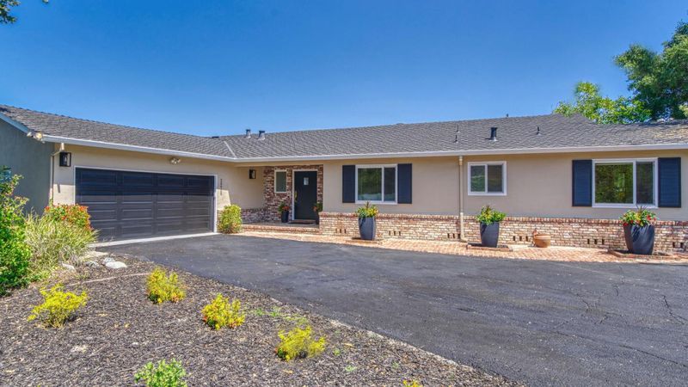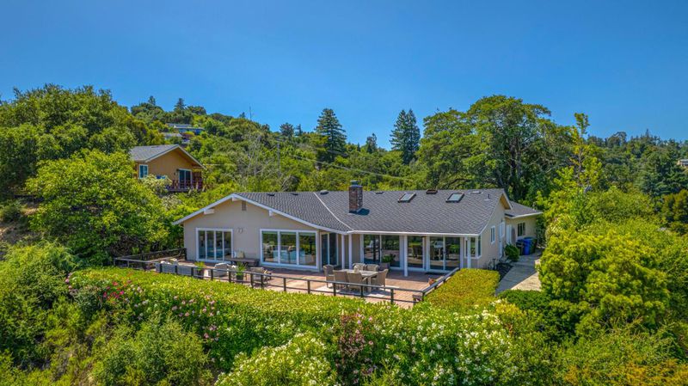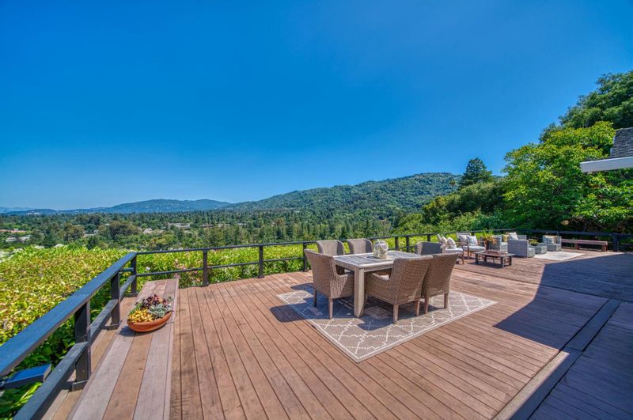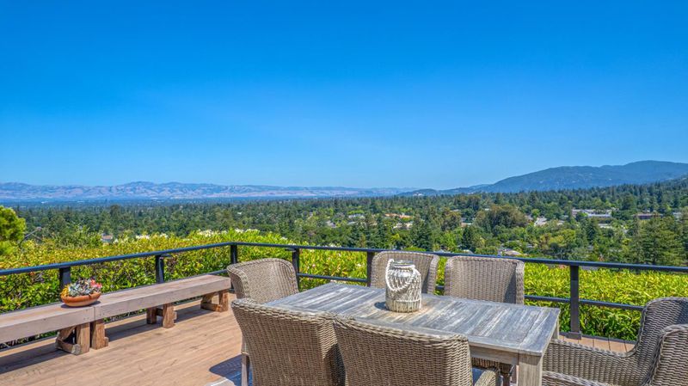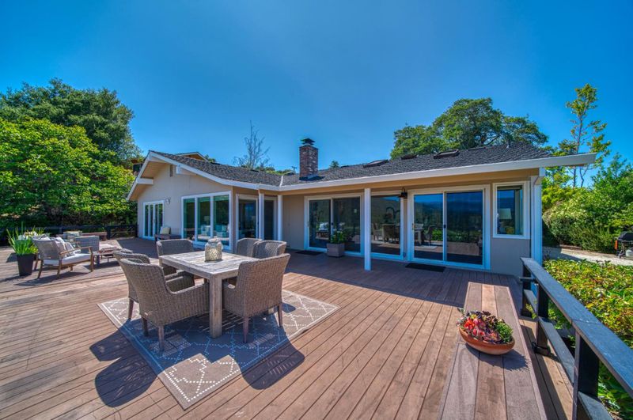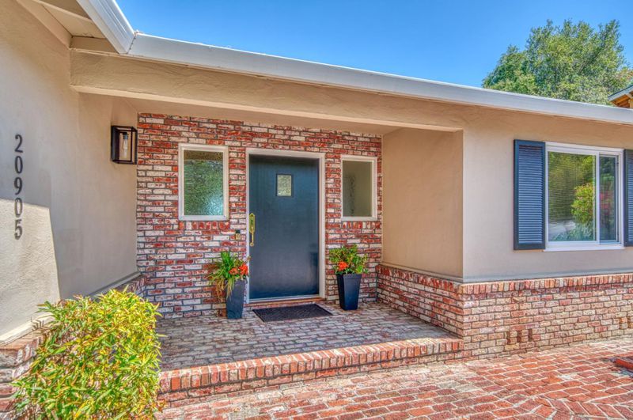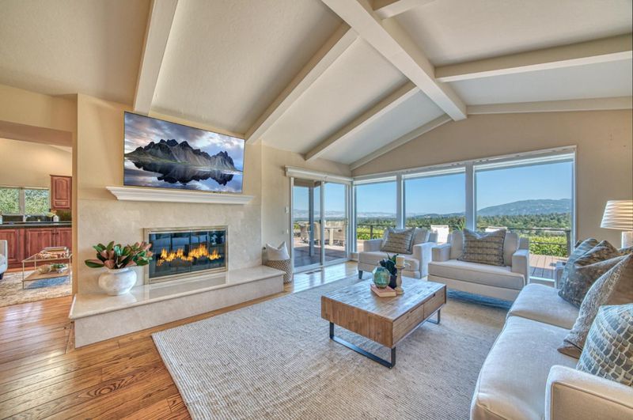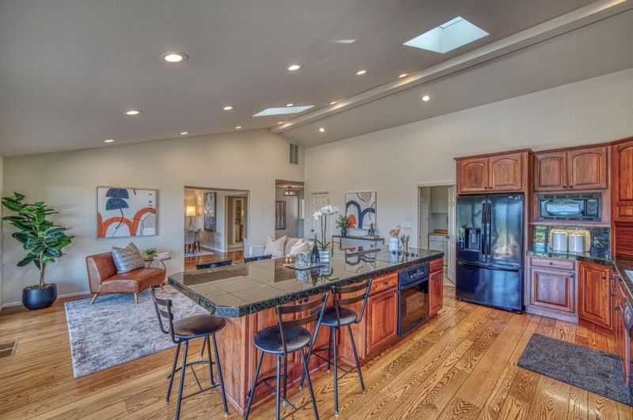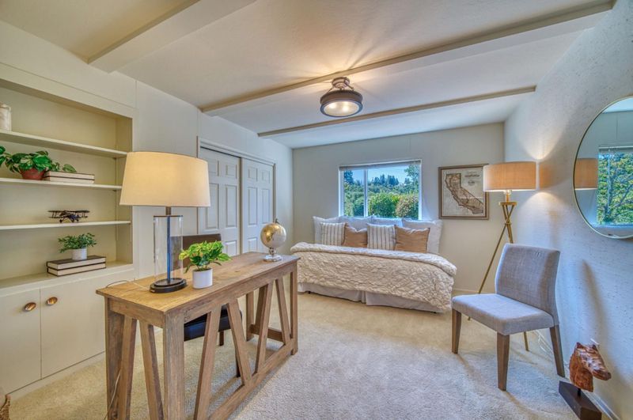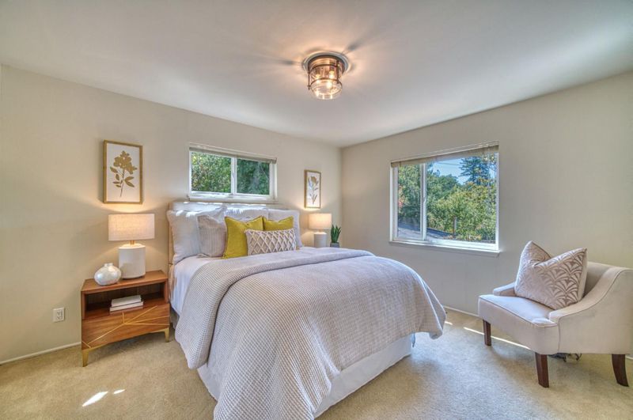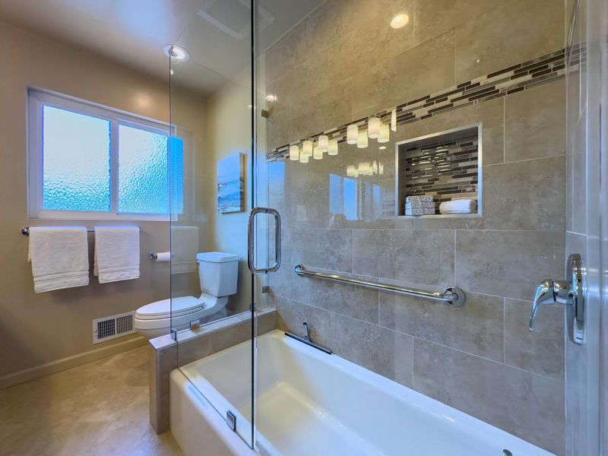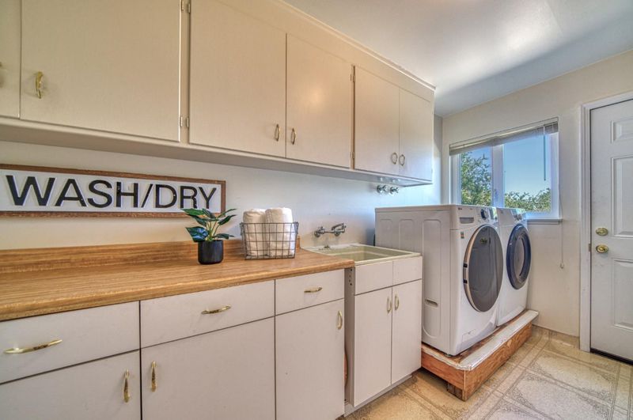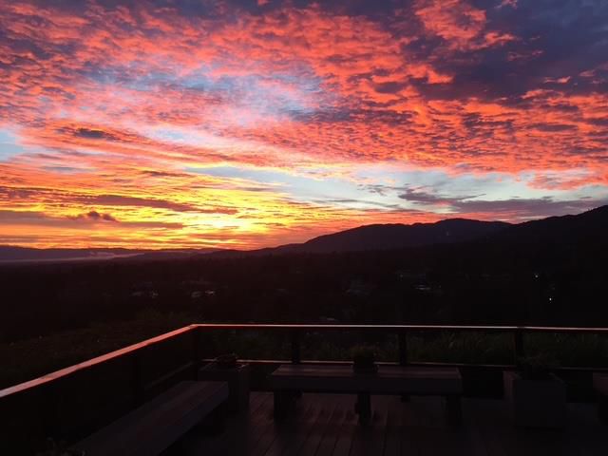
$3,798,000
2,212
SQ FT
$1,717
SQ/FT
20905 Sullivan Way
@ Canyon View - 17 - Saratoga, Saratoga
- 3 Bed
- 2 Bath
- 2 Park
- 2,212 sqft
- SARATOGA
-

-
Sat Jun 21, 1:30 pm - 4:30 pm
Absolutely stunning Saratoga home with breathtaking panoramic views of downtown and Silicon Valley. Perched in a prime Saratoga location, this home is a true showstopper perfect for entertaining or soaking in the sweeping, unobstructed views
-
Sun Jun 22, 1:30 pm - 4:30 pm
Absolutely stunning Saratoga home with breathtaking panoramic views of downtown and Silicon Valley. Perched in a prime Saratoga location, this home is a true showstopper perfect for entertaining or soaking in the sweeping, unobstructed views
Absolutely stunning Saratoga home with breathtaking panoramic views of downtown and Silicon Valley. From the moment you enter, you're welcomed by soaring vaulted ceilings and gleaming hardwood floors that lead seamlessly to an expansive outdoor deck overlooking the hills. Spacious living room/dining room with fireplace and a wall of windows to soak in the view. The beautifully updated kitchen features granite countertops, solid wood cabinetry, and ample workspace, ideal for the discerning chef who enjoys cooking with a view. Large kitchen island with wraparound seating. Secondary seating area provides flexible use, whether as a small family room, reading nook, or casual entertaining space. Enjoy the serenity of a beautiful sunrise from your main bedroom and access to your own private deck, generous closets, and an elegantly updated en-suite bathroom. Two additional bedrooms offer flexible living options as a guest room or office. Separate laundry room. Large 2 car garage includes built-in shelving and a dedicated workspace perfect for any hobbyist or handyman. Located just minutes from charming downtown Saratoga, this stunning home is close to top-rated schools, world-class dining, shopping, and freeways all while offering peace, privacy, and the best of Saratoga living.
- Days on Market
- 0 days
- Current Status
- Active
- Original Price
- $3,798,000
- List Price
- $3,798,000
- On Market Date
- Jun 18, 2025
- Property Type
- Single Family Home
- Area
- 17 - Saratoga
- Zip Code
- 95070
- MLS ID
- ML82011536
- APN
- 503-28-005
- Year Built
- 1960
- Stories in Building
- 1
- Possession
- Unavailable
- Data Source
- MLSL
- Origin MLS System
- MLSListings, Inc.
Saratoga Elementary School
Public K-5 Elementary
Students: 330 Distance: 0.5mi
Foothill Elementary School
Public K-5 Elementary
Students: 330 Distance: 0.5mi
Saratoga High School
Public 9-12 Secondary
Students: 1371 Distance: 0.8mi
Sacred Heart School
Private K-8 Elementary, Religious, Coed
Students: 265 Distance: 1.3mi
Argonaut Elementary School
Public K-5 Elementary
Students: 344 Distance: 1.3mi
Redwood Middle School
Public 6-8 Middle
Students: 761 Distance: 1.5mi
- Bed
- 3
- Bath
- 2
- Double Sinks, Primary - Stall Shower(s), Tile, Tub
- Parking
- 2
- Attached Garage
- SQ FT
- 2,212
- SQ FT Source
- Unavailable
- Lot SQ FT
- 28,620.0
- Lot Acres
- 0.657025 Acres
- Kitchen
- Cooktop - Electric, Countertop - Granite, Dishwasher, Island
- Cooling
- Ceiling Fan, Central AC
- Dining Room
- Dining Area in Living Room
- Disclosures
- Natural Hazard Disclosure
- Family Room
- Separate Family Room
- Flooring
- Carpet, Hardwood
- Foundation
- Concrete Perimeter
- Fire Place
- Living Room
- Heating
- Central Forced Air - Gas
- Laundry
- In Utility Room, Washer / Dryer
- Views
- City Lights, Valley
- Fee
- Unavailable
MLS and other Information regarding properties for sale as shown in Theo have been obtained from various sources such as sellers, public records, agents and other third parties. This information may relate to the condition of the property, permitted or unpermitted uses, zoning, square footage, lot size/acreage or other matters affecting value or desirability. Unless otherwise indicated in writing, neither brokers, agents nor Theo have verified, or will verify, such information. If any such information is important to buyer in determining whether to buy, the price to pay or intended use of the property, buyer is urged to conduct their own investigation with qualified professionals, satisfy themselves with respect to that information, and to rely solely on the results of that investigation.
School data provided by GreatSchools. School service boundaries are intended to be used as reference only. To verify enrollment eligibility for a property, contact the school directly.
