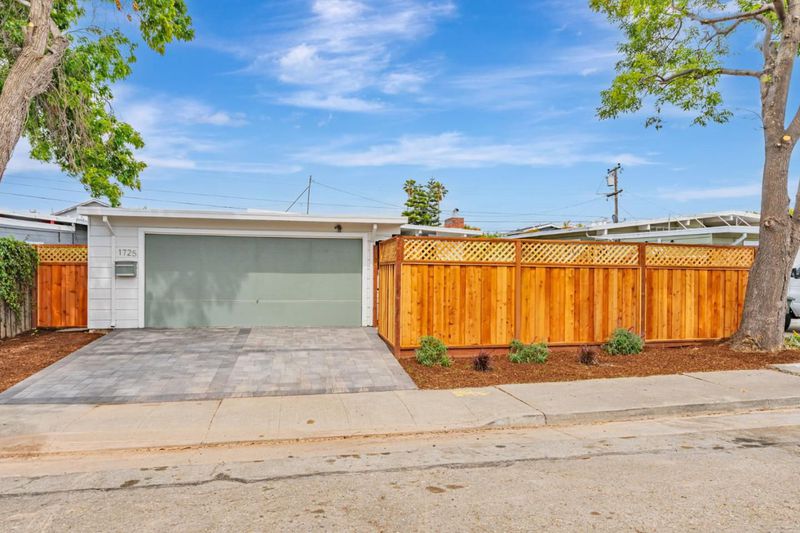
$1,249,000
1,290
SQ FT
$968
SQ/FT
1725 Pierce Street
@ Speers - 413 - Parkside, San Mateo
- 3 Bed
- 2 (1/1) Bath
- 4 Park
- 1,290 sqft
- SAN MATEO
-

-
Sun Jul 27, 1:30 pm - 4:30 pm
Spacious open floor plan, renovated bathroom, new landscaping front and rear. Fresh interior and exterior paint. New electrical service and furnace, dual pane windows, LED lighting, granite countertops with stainless appliances.
Fantastic Value on this Updated Parkside Home! Spacious open floor plan, renovated bathroom, new landscaping front and rear including shaded patio, water tolerant vegetation w drip system and expanded 2 car driveway in custom pavers! Fresh interior and exterior paint with custom designer colors. Other features include new electrical service and furnace, updated dual pane windows, LED lighting, granite countertops with stainless appliances and a spacious laundry room with half bath. Same owners for over 50 years and ready for the next to add their own features or addition and create their own memories! Great neighbors in a safe, quiet neighborhood.
- Days on Market
- 3 days
- Current Status
- Active
- Original Price
- $1,249,000
- List Price
- $1,249,000
- On Market Date
- Jul 24, 2025
- Property Type
- Single Family Home
- Area
- 413 - Parkside
- Zip Code
- 94403
- MLS ID
- ML82015738
- APN
- 035-294-250
- Year Built
- 1954
- Stories in Building
- 1
- Possession
- COE
- Data Source
- MLSL
- Origin MLS System
- MLSListings, Inc.
Parkside Elementary School
Public K-5 Elementary, Yr Round
Students: 228 Distance: 0.2mi
Fiesta Gardens International Elementary School
Public K-5 Elementary, Yr Round
Students: 511 Distance: 0.5mi
Bayside Academy
Public K-8
Students: 924 Distance: 0.5mi
Challenge School - Foster City Campus
Private PK-8 Preschool Early Childhood Center, Elementary, Middle, Coed
Students: 80 Distance: 0.7mi
LEAD Elementary
Public K-5 Elementary
Students: 530 Distance: 0.8mi
Sunnybrae Elementary School
Public K-5 Elementary
Students: 400 Distance: 0.8mi
- Bed
- 3
- Bath
- 2 (1/1)
- Shower over Tub - 1, Updated Bath
- Parking
- 4
- Attached Garage
- SQ FT
- 1,290
- SQ FT Source
- Unavailable
- Lot SQ FT
- 5,150.0
- Lot Acres
- 0.118228 Acres
- Kitchen
- 220 Volt Outlet, Countertop - Granite, Oven Range - Gas, Refrigerator
- Cooling
- None
- Dining Room
- Dining Area in Living Room
- Disclosures
- Natural Hazard Disclosure
- Family Room
- No Family Room
- Flooring
- Vinyl / Linoleum
- Foundation
- Concrete Perimeter, Post and Pier
- Fire Place
- Living Room, Wood Burning
- Heating
- Central Forced Air - Gas
- Laundry
- In Utility Room
- Views
- Neighborhood
- Possession
- COE
- Architectural Style
- Ranch
- Fee
- Unavailable
MLS and other Information regarding properties for sale as shown in Theo have been obtained from various sources such as sellers, public records, agents and other third parties. This information may relate to the condition of the property, permitted or unpermitted uses, zoning, square footage, lot size/acreage or other matters affecting value or desirability. Unless otherwise indicated in writing, neither brokers, agents nor Theo have verified, or will verify, such information. If any such information is important to buyer in determining whether to buy, the price to pay or intended use of the property, buyer is urged to conduct their own investigation with qualified professionals, satisfy themselves with respect to that information, and to rely solely on the results of that investigation.
School data provided by GreatSchools. School service boundaries are intended to be used as reference only. To verify enrollment eligibility for a property, contact the school directly.





































