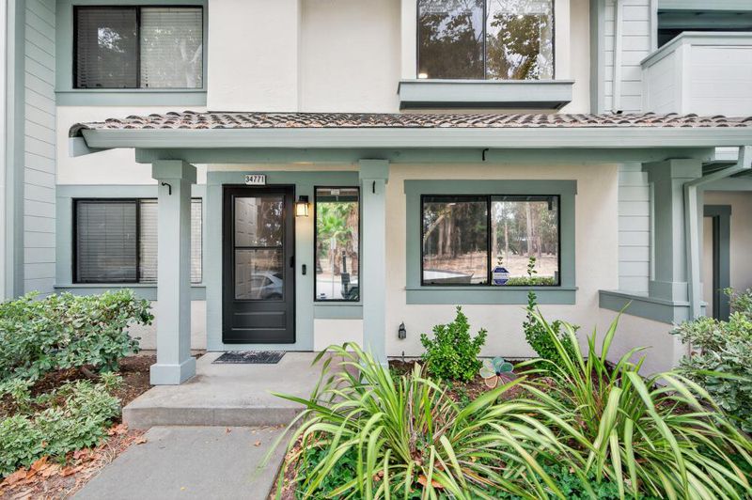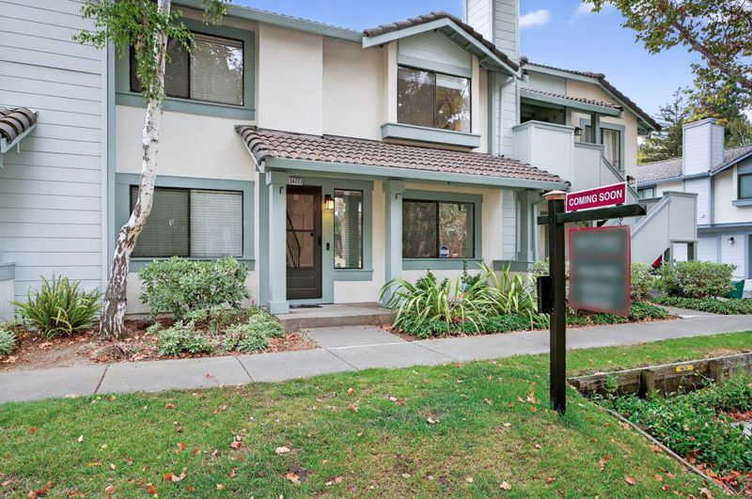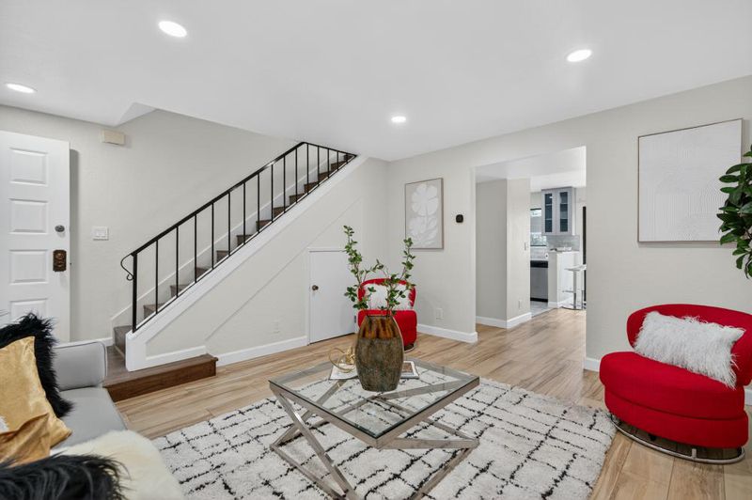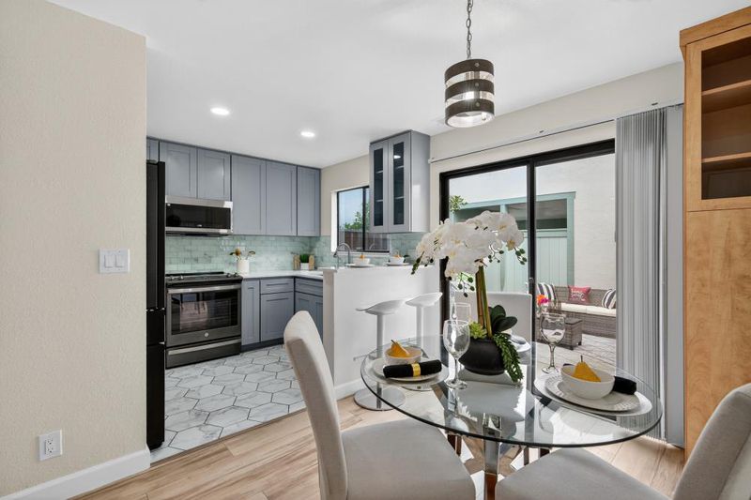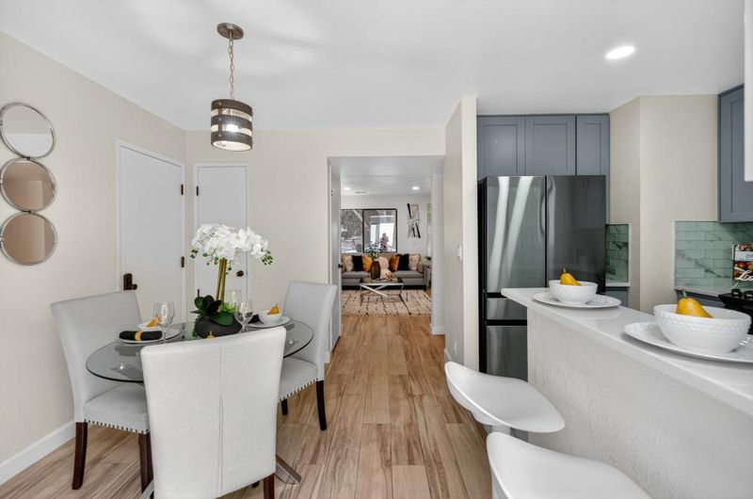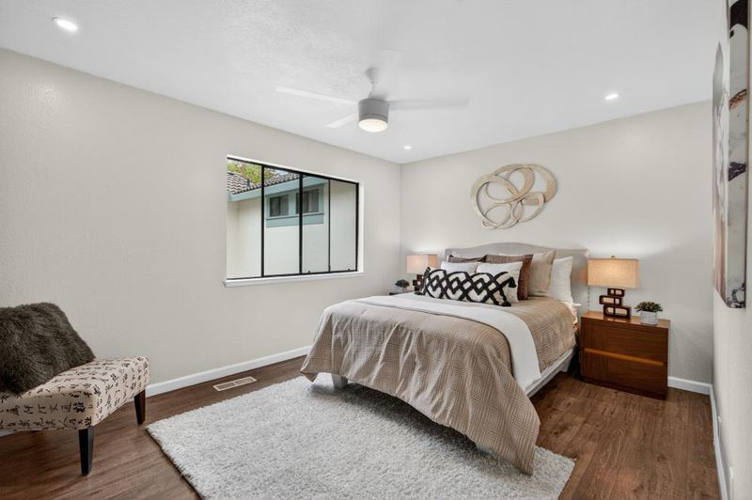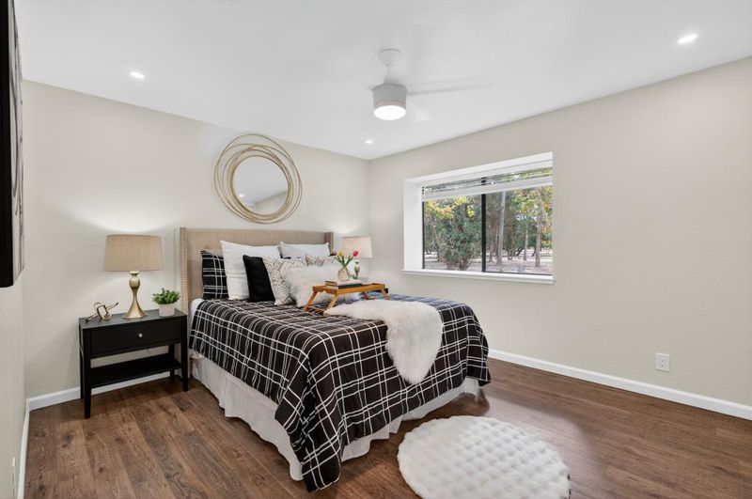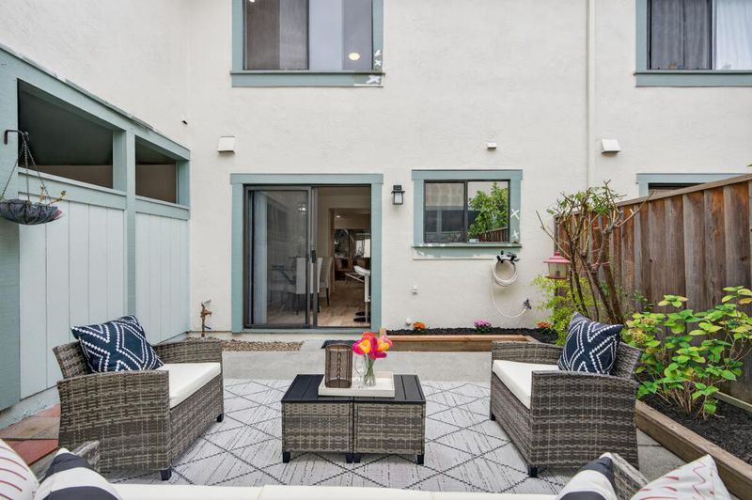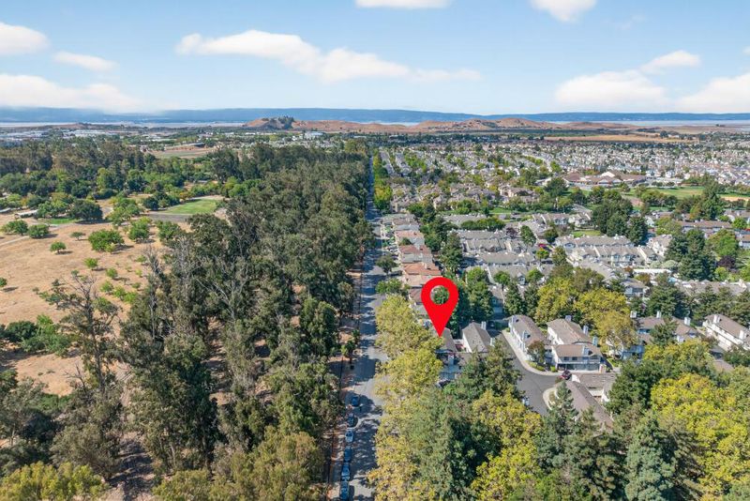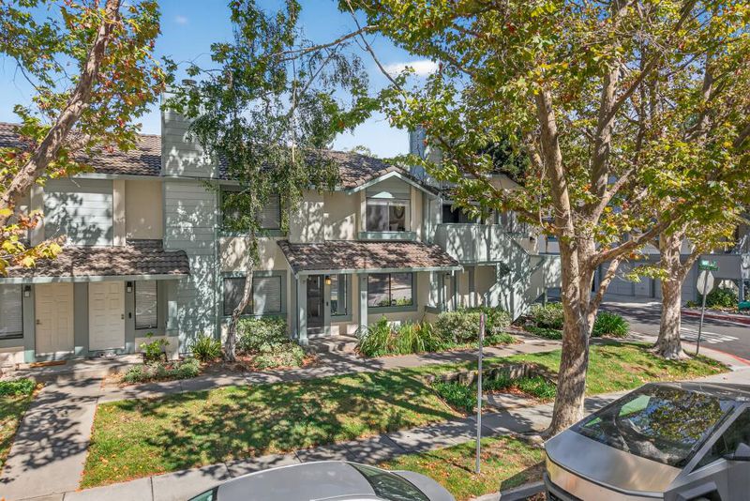
$799,999
991
SQ FT
$807
SQ/FT
34771 Tuxedo Common
@ Google Maps - 3700 - Fremont, Fremont
- 2 Bed
- 2 (1/1) Bath
- 1 Park
- 991 sqft
- FREMONT
-

-
Sat Sep 13, 1:00 pm - 4:00 pm
-
Sun Sep 14, 1:00 pm - 4:00 pm
A home that has never been rented before.Welcome to this beautifully maintained 2-bedroom 1.5-bath home in Fremonts highly desirable Ardenwood neighborhood. Perfectly situated facing Ardenwood Historic Farm, the home offers serene views of lush greenery, toy trains passing through, and the natural beauty of the outdoors right from your windows. Freshly painted, hardwood floors throughout, enhanced with recessed lighting in every room, the space feels bright, modern, and inviting. The recently updated kitchen and bathrooms feature stylish finishes and new appliances, making this home truly move-in ready. Brand new Washer & Dryer. Laundry is conveniently located in the attached garage, which provides one parking space, and extra storage shelving. An extra Car Port too. Natural sunlight fills every corner, creating a warm ambiance. Just minutes from top-rated Forest Park elementary school, shopping, and easy commute routes, this Ardenwood gem is a rare find. Enjoy easy access to local amenities diverse dining options, and coffee shops all within walking distance. The location provides a quick commute to major employers via I-84, I-880, Facebook/Google shuttles, BART. Experience Peninsula-adjacent living at a more attractive price point, walking distance to Forest Park elementary!
- Days on Market
- 1 day
- Current Status
- Active
- Original Price
- $799,999
- List Price
- $799,999
- On Market Date
- Sep 9, 2025
- Property Type
- Condominium
- Area
- 3700 - Fremont
- Zip Code
- 94555
- MLS ID
- ML82014434
- APN
- 543-0444-229
- Year Built
- 1987
- Stories in Building
- 2
- Possession
- COE
- Data Source
- MLSL
- Origin MLS System
- MLSListings, Inc.
Forest Park Elementary School
Public K-6 Elementary
Students: 1011 Distance: 0.3mi
Genius Kids Inc
Private K-6
Students: 91 Distance: 0.5mi
John F. Kennedy Elementary School
Public K-6 Elementary
Students: 404 Distance: 0.7mi
Ardenwood Elementary School
Public K-6 Elementary
Students: 963 Distance: 0.8mi
Patterson Elementary School
Public K-6 Elementary
Students: 786 Distance: 0.8mi
Newark Adult
Public n/a Adult Education
Students: NA Distance: 0.9mi
- Bed
- 2
- Bath
- 2 (1/1)
- Half on Ground Floor
- Parking
- 1
- Attached Garage, Common Parking Area, Guest / Visitor Parking
- SQ FT
- 991
- SQ FT Source
- Unavailable
- Lot SQ FT
- 3,700.0
- Lot Acres
- 0.08494 Acres
- Kitchen
- Countertop - Granite, Dishwasher, Oven - Electric, Oven Range - Electric, Refrigerator
- Cooling
- None
- Dining Room
- Dining Area in Family Room
- Disclosures
- Natural Hazard Disclosure
- Family Room
- Kitchen / Family Room Combo
- Flooring
- Hardwood
- Foundation
- Concrete Perimeter and Slab
- Fire Place
- Family Room
- Heating
- Central Forced Air - Gas
- Laundry
- In Garage, Washer / Dryer
- Views
- Forest / Woods
- Possession
- COE
- Architectural Style
- Contemporary
- * Fee
- $475
- Name
- Ridgewood Manor 1
- *Fee includes
- Common Area Electricity, Exterior Painting, Garbage, Insurance - Common Area, Maintenance - Common Area, Maintenance - Exterior, Roof, and Unit Coverage Insurance
MLS and other Information regarding properties for sale as shown in Theo have been obtained from various sources such as sellers, public records, agents and other third parties. This information may relate to the condition of the property, permitted or unpermitted uses, zoning, square footage, lot size/acreage or other matters affecting value or desirability. Unless otherwise indicated in writing, neither brokers, agents nor Theo have verified, or will verify, such information. If any such information is important to buyer in determining whether to buy, the price to pay or intended use of the property, buyer is urged to conduct their own investigation with qualified professionals, satisfy themselves with respect to that information, and to rely solely on the results of that investigation.
School data provided by GreatSchools. School service boundaries are intended to be used as reference only. To verify enrollment eligibility for a property, contact the school directly.
