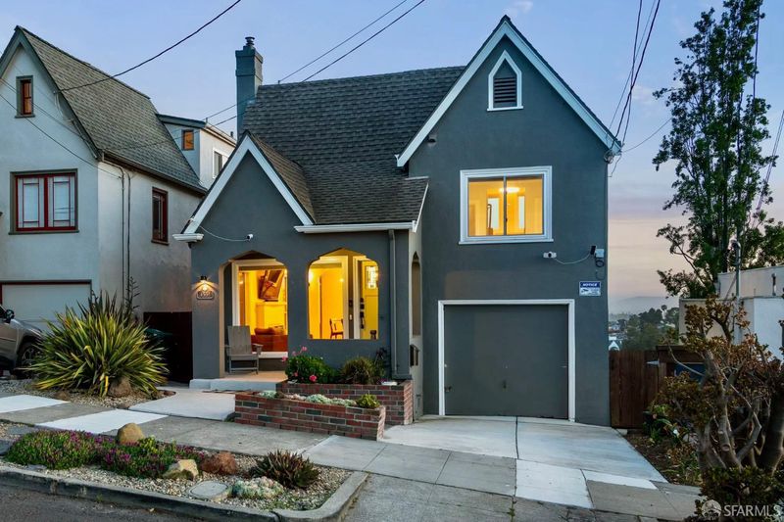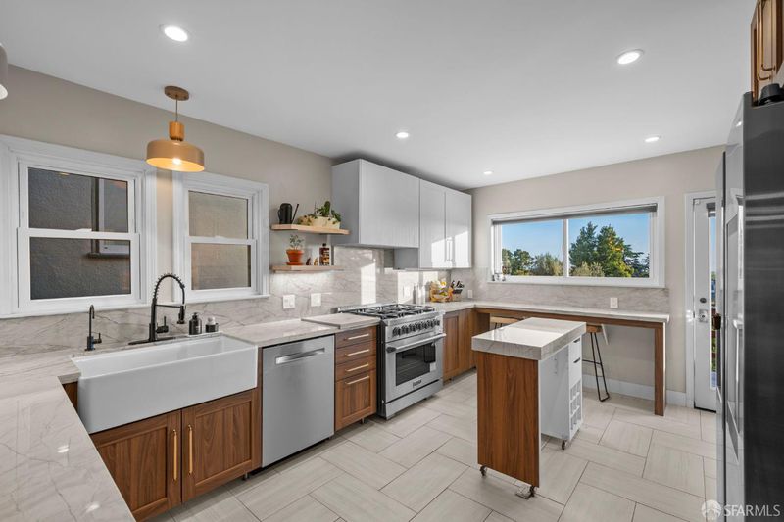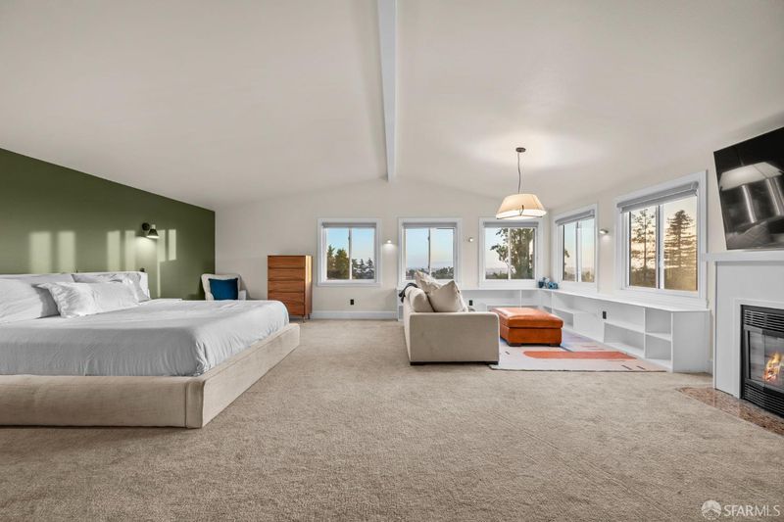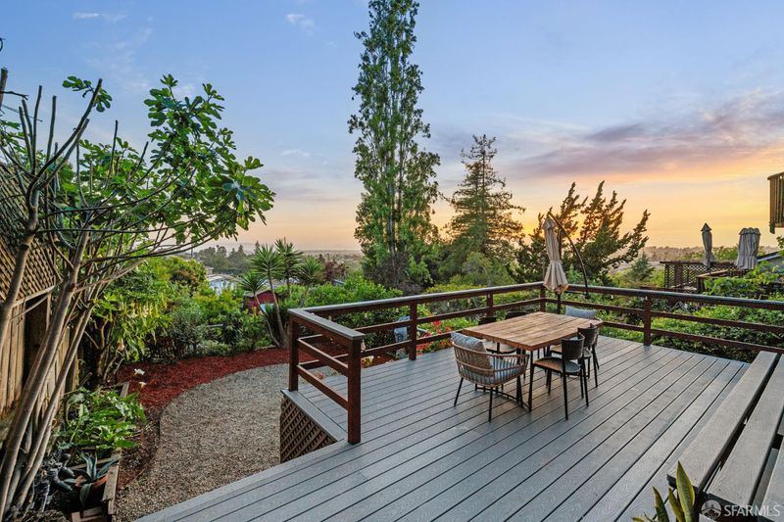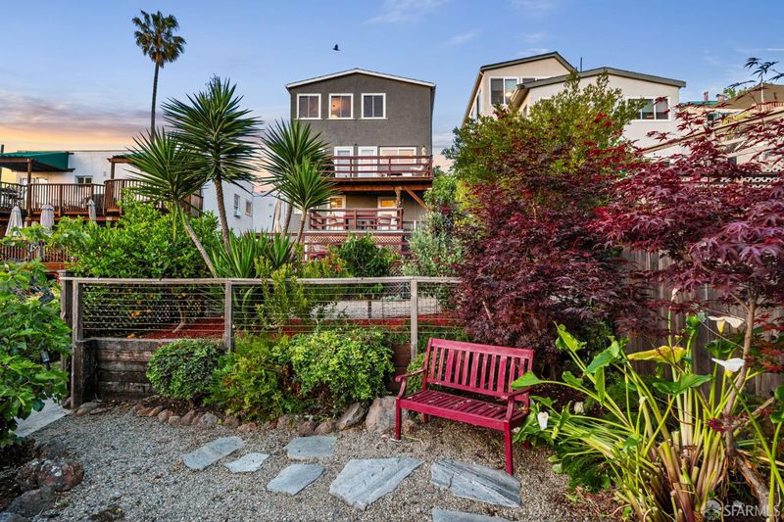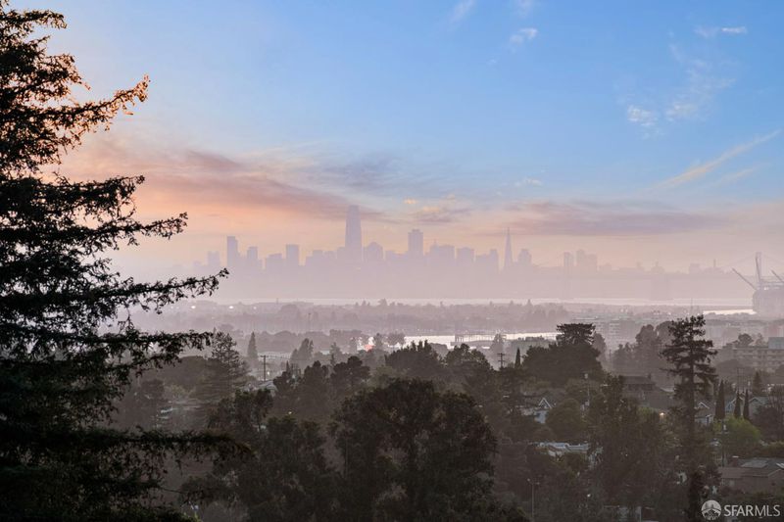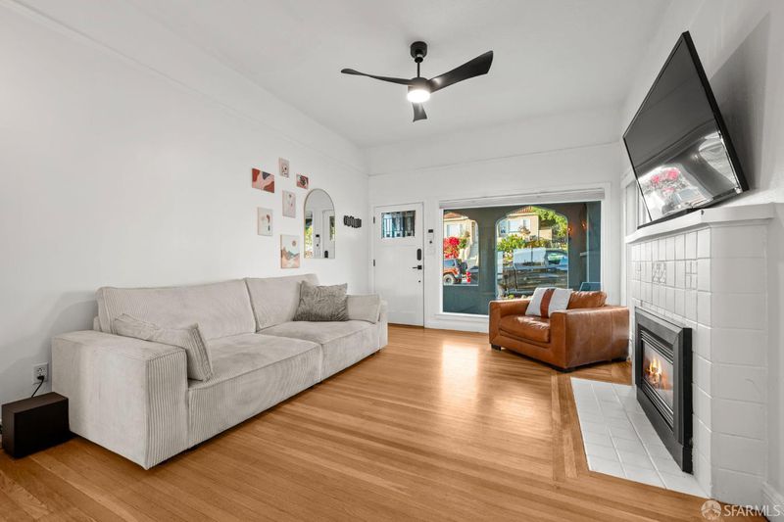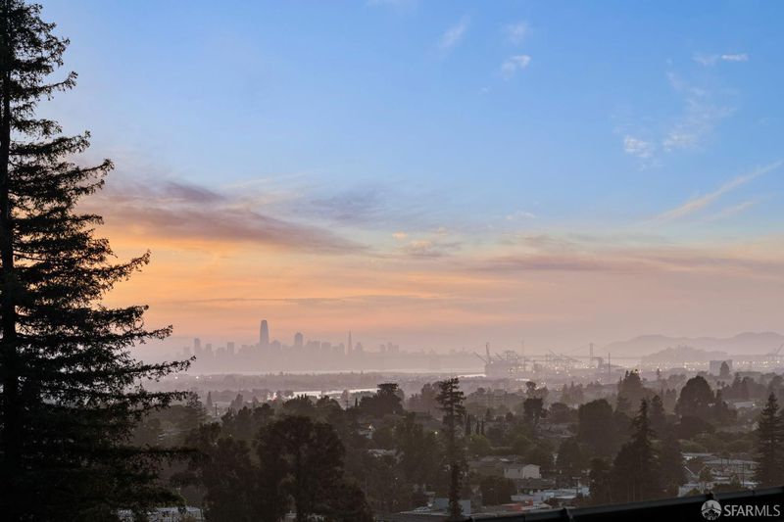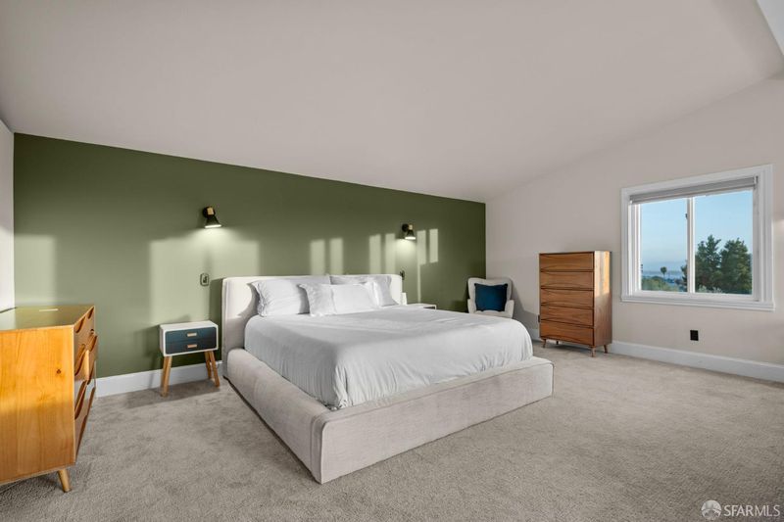
$1,098,000
2,597
SQ FT
$423
SQ/FT
4551 Fairbairn Ave
@ Knowland Ave - 2619 - , Oakland
- 4 Bed
- 3 Bath
- 2 Park
- 2,597 sqft
- Oakland
-

Perched above it all in Upper Maxwell Park, this Tudor home blends storybook charm with modern upgrades and breathtaking views of the Bay, Oakland & SF city skylines, Bay Bridge and beyond. The main house offers 3 beds, 2 baths, an open-flowing layout, and remodeled designer chef's kitchen featuring quartzite counters, gas range and bar seating. Nearly every room captures skyline vistas, including the huge primary suite with a walk-in closet, gas fireplace, radiant-heated bath, and a seating area framed by wrap-around windows. The lower-level in-law unit (1 bed, 1 bath) has its own entrance and updated kitchen, floors, and bathideal for guests, rental, or multigenerational living. Three sun-filled decks overlook the serene garden with 10+ different fruit trees, including; apple, plum, pear, cherry, apricot, meyer lemon and more. Multiple planters beds await for you to fulfill your home garden dreams. With the west facing outlooks you'll enjoy magazine worthy sunsets everyday. The house is equipped with modern conveniences like 2 laundry rooms, 2 gas fireplaces, trex decking, solar, and Tesla EV charger. Highly sought after Maxwell Park location near great restaurants, easy freeway access and so much more.
- Days on Market
- 0 days
- Current Status
- Active
- Original Price
- $1,098,000
- List Price
- $1,098,000
- On Market Date
- May 22, 2025
- Property Type
- Single Family Residence
- District
- 2619 -
- Zip Code
- 94619
- MLS ID
- 425042317
- APN
- 36-2448-14
- Year Built
- 1928
- Stories in Building
- 4
- Possession
- Close Of Escrow
- Data Source
- SFAR
- Origin MLS System
Melrose Leadership Academy
Public PK-8 Middle
Students: 538 Distance: 0.2mi
St. Lawrence O'toole Elementary School
Private K-8 Elementary, Religious, Coed
Students: 180 Distance: 0.5mi
Roses In Concrete
Charter K-8
Students: 368 Distance: 0.5mi
Urban Montessori Charter School
Charter K-8 Coed
Students: 432 Distance: 0.5mi
Cornerstone Christian Academy
Private PK-10 Coed
Students: 16 Distance: 0.6mi
Allendale Elementary School
Public K-5 Elementary
Students: 401 Distance: 0.6mi
- Bed
- 4
- Bath
- 3
- Parking
- 2
- Garage Facing Front
- SQ FT
- 2,597
- SQ FT Source
- Unavailable
- Lot SQ FT
- 5,000.0
- Lot Acres
- 0.1148 Acres
- Kitchen
- Breakfast Area, Island, Pantry Cabinet, Stone Counter
- Cooling
- Ceiling Fan(s), None
- Dining Room
- Dining/Living Combo, Space in Kitchen
- Exterior Details
- Balcony
- Living Room
- Cathedral/Vaulted, View
- Flooring
- Carpet, Parquet, Tile, Wood, Other
- Fire Place
- Family Room, Gas Starter, Living Room, Primary Bedroom
- Heating
- Electric, Fireplace(s), Radiant, Wall Furnace
- Laundry
- Dryer Included, In Basement, Inside Area, Inside Room, Upper Floor, Washer Included, See Remarks
- Upper Level
- Primary Bedroom
- Main Level
- Bedroom(s), Dining Room, Kitchen, Living Room, Street Entrance
- Views
- Bay, Bay Bridge, Bridges, City, Garden/Greenbelt, Golden Gate Bridge, Hills, Mountains, Panoramic, Water
- Possession
- Close Of Escrow
- Architectural Style
- Tudor
- Special Listing Conditions
- None
- Fee
- $0
MLS and other Information regarding properties for sale as shown in Theo have been obtained from various sources such as sellers, public records, agents and other third parties. This information may relate to the condition of the property, permitted or unpermitted uses, zoning, square footage, lot size/acreage or other matters affecting value or desirability. Unless otherwise indicated in writing, neither brokers, agents nor Theo have verified, or will verify, such information. If any such information is important to buyer in determining whether to buy, the price to pay or intended use of the property, buyer is urged to conduct their own investigation with qualified professionals, satisfy themselves with respect to that information, and to rely solely on the results of that investigation.
School data provided by GreatSchools. School service boundaries are intended to be used as reference only. To verify enrollment eligibility for a property, contact the school directly.
