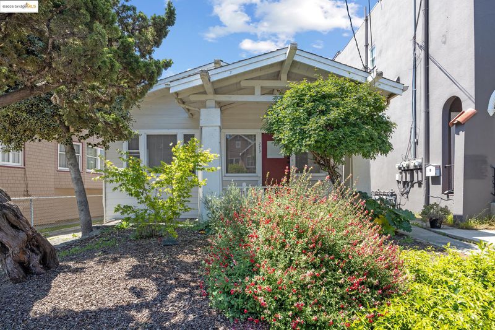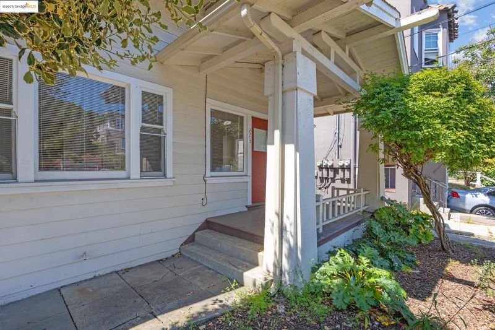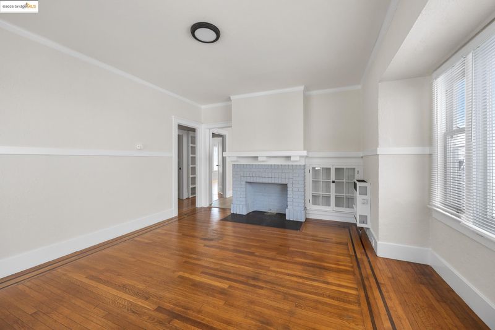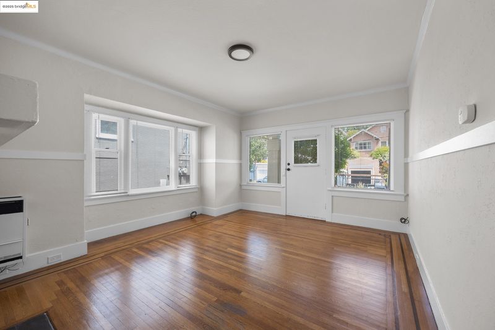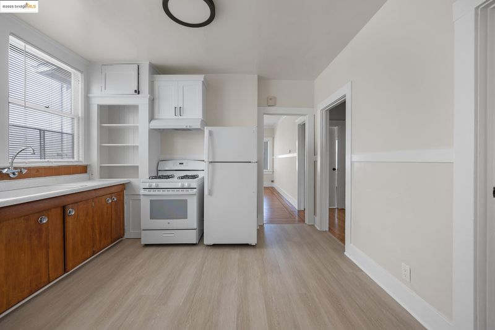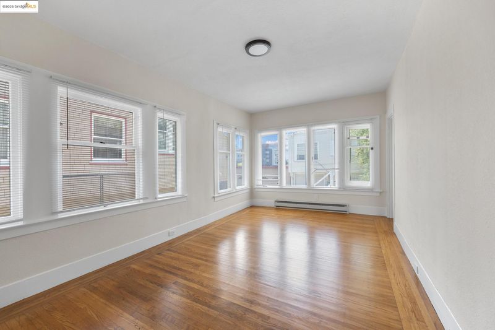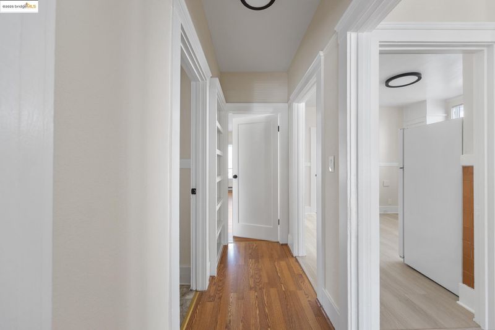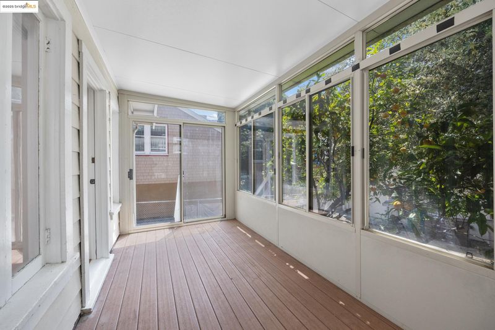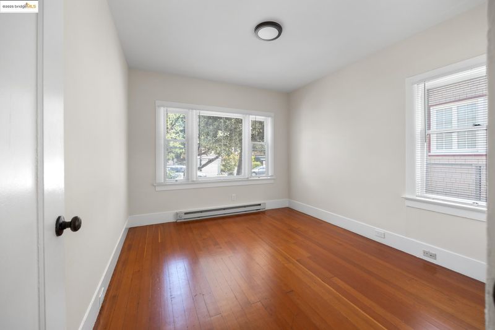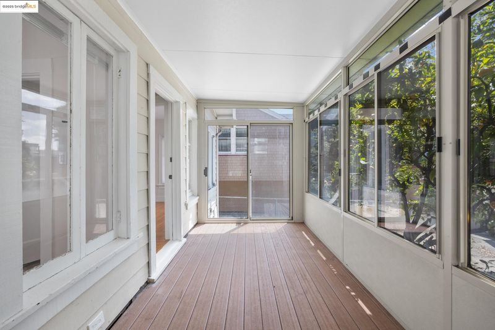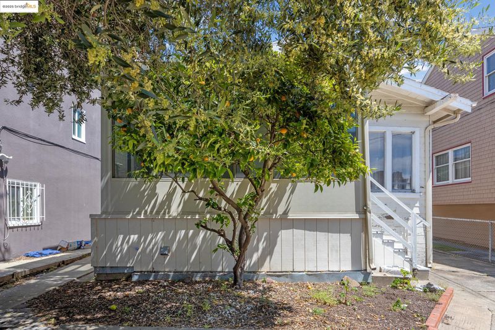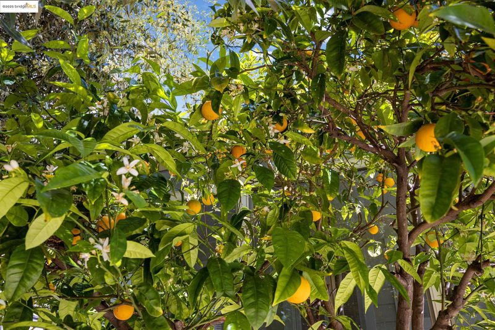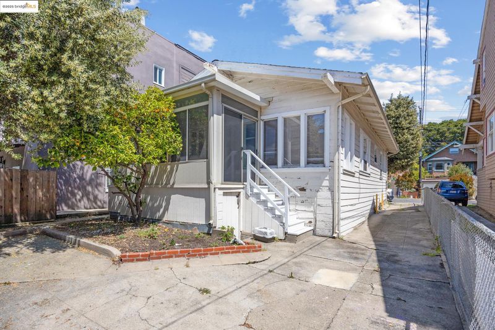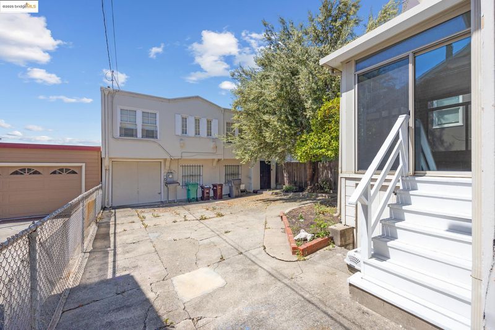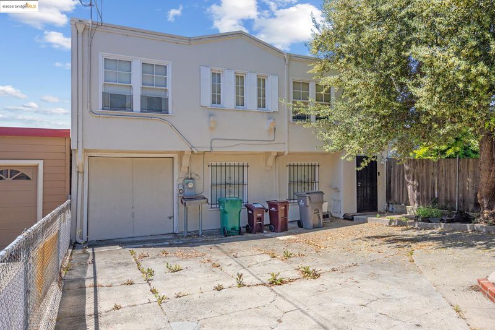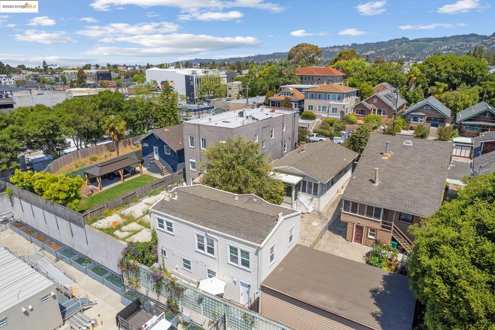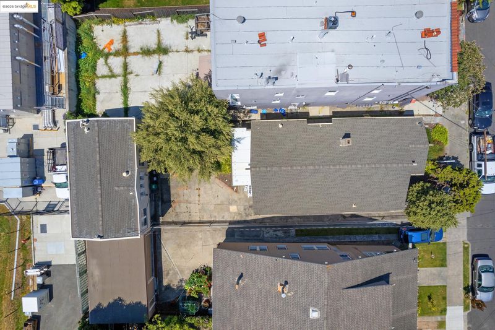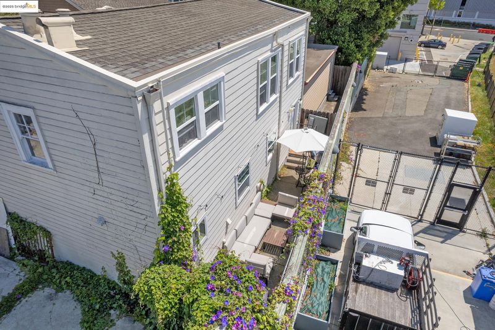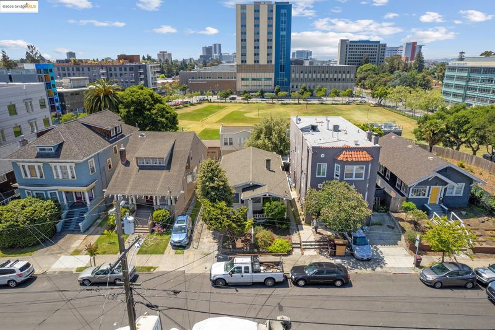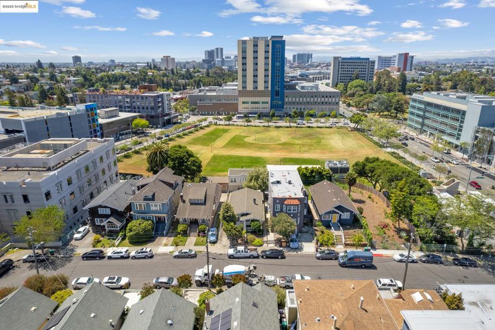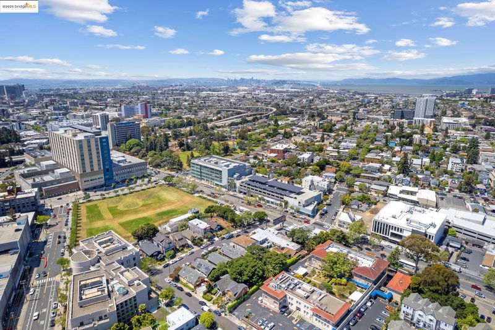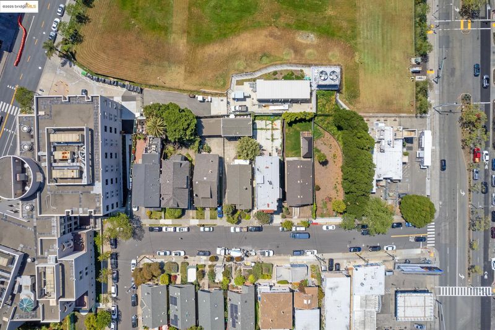
$999,000
2,175
SQ FT
$459
SQ/FT
271 38th St
@ Cerrito Ave - Piedmont Avenue, Oakland
- 5 Bed
- 3 Bath
- 0 Park
- 2,175 sqft
- Oakland
-

Charming 1920 Duplex – 2 Homes on 1 Lot Near Prime Piedmont Avenue Discover the perfect blend of character, convenience, and investment potential with this rare 1920 duplex located just steps from vibrant Piedmont Avenue. This unique property offers two separate homes on one lot, ideal for multi-generational living, rental income, or future development. Each unit retains its vintage charm while offering comfortable, functional living spaces. Enjoy an unbeatable location near Kaiser Permanente, top-rated shops, popular restaurants, cafes, and easy access to major freeways and public transit. Whether you're an investor or looking to live in one unit and rent the other, this is a truly special opportunity in one of Oakland’s most desirable neighborhoods.
- Current Status
- New
- Original Price
- $999,000
- List Price
- $999,000
- On Market Date
- May 21, 2025
- Property Type
- Detached
- D/N/S
- Piedmont Avenue
- Zip Code
- 94611
- MLS ID
- 41098408
- APN
- Year Built
- 1920
- Stories in Building
- 1
- Possession
- COE
- Data Source
- MAXEBRDI
- Origin MLS System
- Bridge AOR
West Wind Academy
Private 4-12
Students: 20 Distance: 0.3mi
Pacific Boychoir Academy
Private 4-8 Elementary, All Male, Nonprofit
Students: 61 Distance: 0.3mi
St. Leo the Great School
Private PK-8 Elementary, Religious, Coed
Students: 228 Distance: 0.4mi
Park Day School
Private K-8 Elementary, Coed
Students: 302 Distance: 0.4mi
Oakland Technical High School
Public 9-12 Secondary
Students: 2016 Distance: 0.5mi
Piedmont Avenue Elementary School
Public K-5 Elementary
Students: 329 Distance: 0.5mi
- Bed
- 5
- Bath
- 3
- Parking
- 0
- Off Street
- SQ FT
- 2,175
- SQ FT Source
- Public Records
- Lot SQ FT
- 4,200.0
- Lot Acres
- 0.1 Acres
- Pool Info
- None
- Kitchen
- Free-Standing Range, Refrigerator, Dryer, Washer, Range/Oven Free Standing
- Cooling
- None
- Disclosures
- Disclosure Package Avail
- Entry Level
- Exterior Details
- Back Yard
- Flooring
- Hardwood, Vinyl, Carpet
- Foundation
- Fire Place
- Decorative
- Heating
- Baseboard, Electric, Individual Rm Controls, Wall Furnace
- Laundry
- Dryer, Washer
- Main Level
- 3 Bedrooms
- Possession
- COE
- Architectural Style
- Other
- Construction Status
- Existing
- Additional Miscellaneous Features
- Back Yard
- Location
- 2 Houses / 1 Lot
- Roof
- Composition Shingles
- Fee
- Unavailable
MLS and other Information regarding properties for sale as shown in Theo have been obtained from various sources such as sellers, public records, agents and other third parties. This information may relate to the condition of the property, permitted or unpermitted uses, zoning, square footage, lot size/acreage or other matters affecting value or desirability. Unless otherwise indicated in writing, neither brokers, agents nor Theo have verified, or will verify, such information. If any such information is important to buyer in determining whether to buy, the price to pay or intended use of the property, buyer is urged to conduct their own investigation with qualified professionals, satisfy themselves with respect to that information, and to rely solely on the results of that investigation.
School data provided by GreatSchools. School service boundaries are intended to be used as reference only. To verify enrollment eligibility for a property, contact the school directly.
