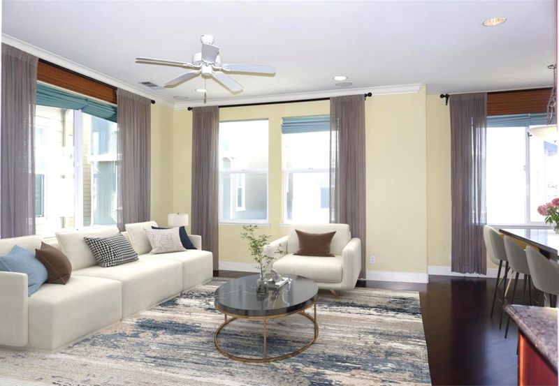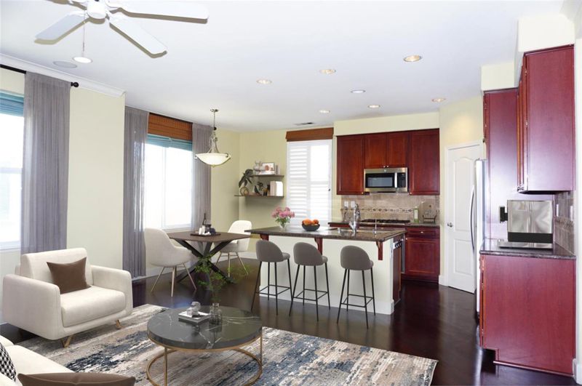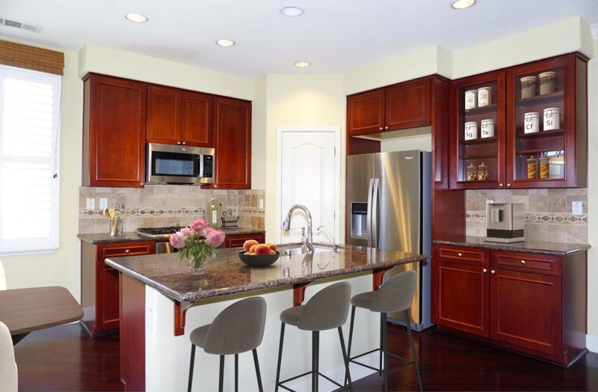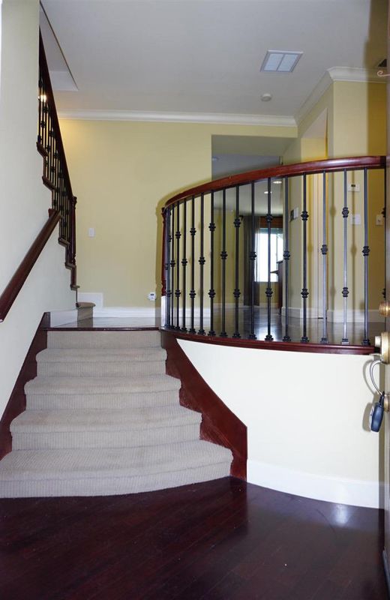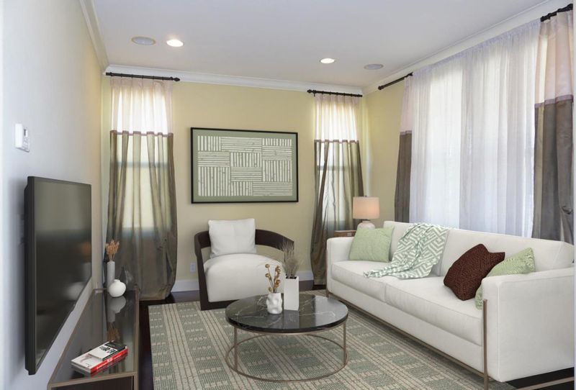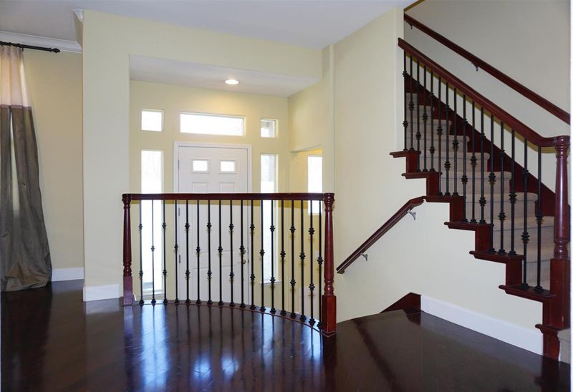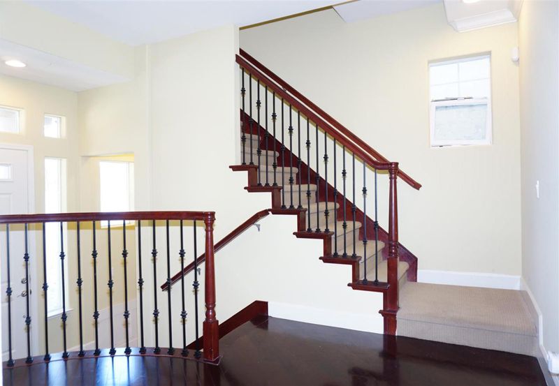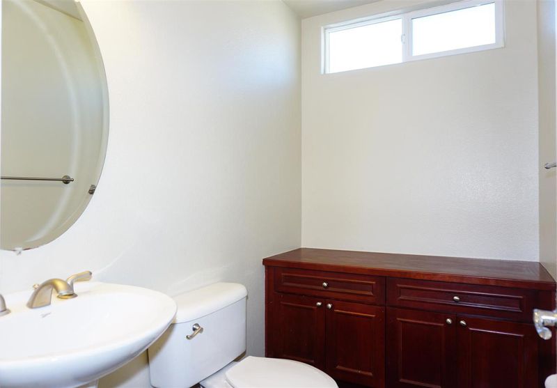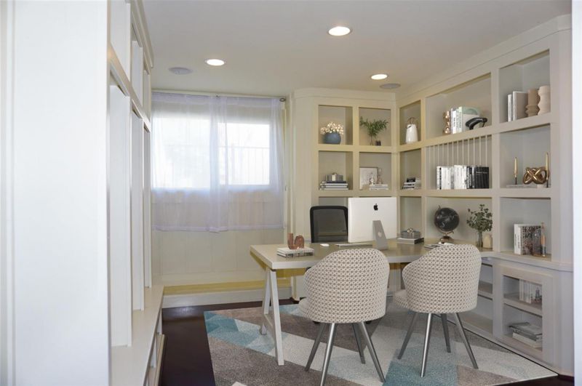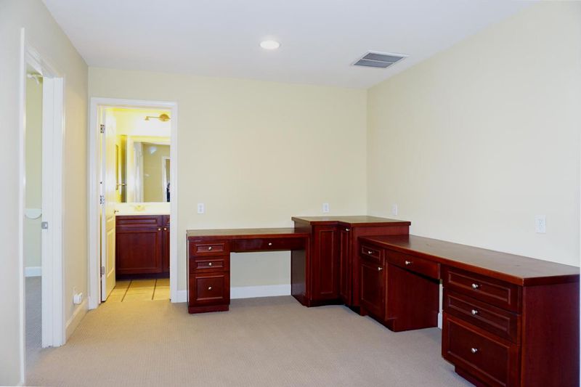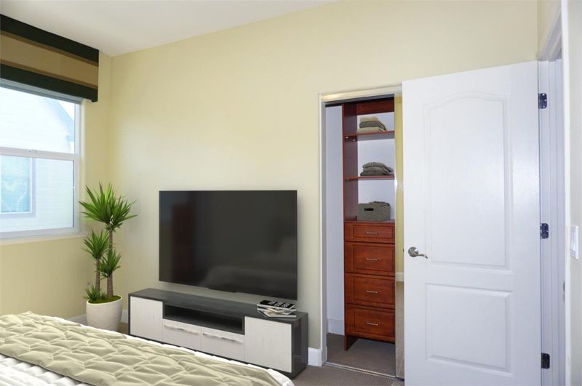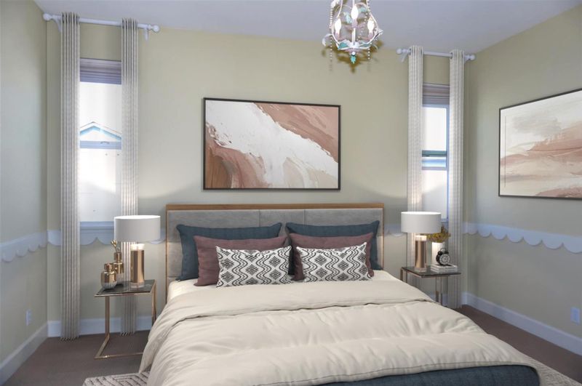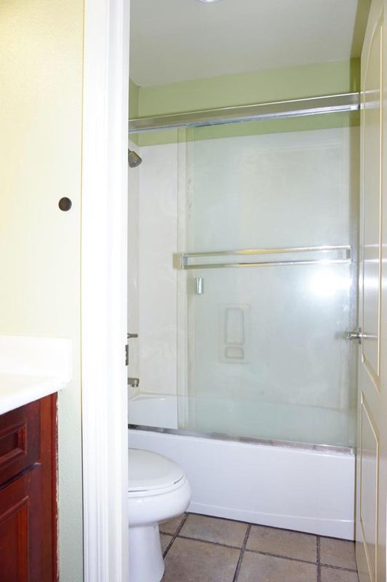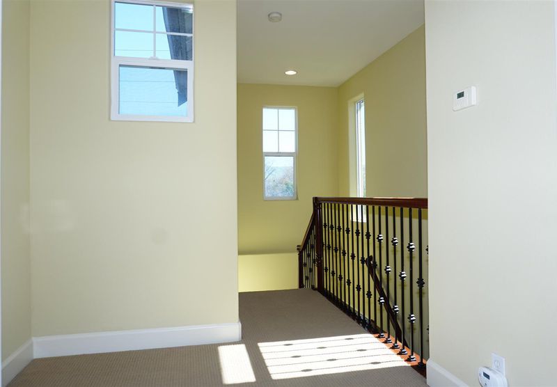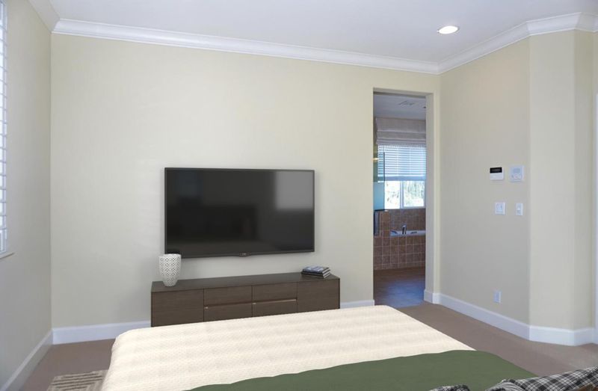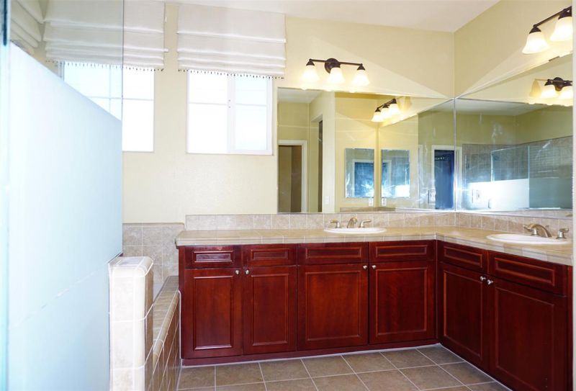
$1,488,000
2,685
SQ FT
$554
SQ/FT
1710 Salamoni Court
@ N King Road - 5 - Berryessa, San Jose
- 4 Bed
- 3 (2/1) Bath
- 2 Park
- 2,685 sqft
- SAN JOSE
-

Welcome to this beautifully maintained previous builder model home of 4-bedroom, 2.5-bath home on corner lot with open view. The open-concept design connects the inviting living area to a gourmet kitchen with a center island and built-in entertainment center, perfect for everyday living and entertaining. The home features an oversized master suite with a spacious walk-in closet, three additional generously sized bedrooms, and a built-in desk and computer area ideal for an office, a bonus room & storage by garage not included in the square footage. Fresh interior paint throughout, lots of recessed lighting and well-placed windows complements dual-zone AC and heating for year-round comfort. Additional conveniences include a stall shower, bathtub, and separate laundry room, all paired with a prime location near high-tech companies such as Nvidia, Google, Apple etc, parks, shopping, dining, and a short walk to BART, plus low HOA dues.
- Days on Market
- 1 day
- Current Status
- Active
- Original Price
- $1,488,000
- List Price
- $1,488,000
- On Market Date
- May 22, 2025
- Property Type
- Single Family Home
- Area
- 5 - Berryessa
- Zip Code
- 95133
- MLS ID
- ML82007960
- APN
- 254-73-056
- Year Built
- 2005
- Stories in Building
- 3
- Possession
- Unavailable
- Data Source
- MLSL
- Origin MLS System
- MLSListings, Inc.
KIPP San Jose Collegiate
Charter 9-12 Secondary, Coed
Students: 530 Distance: 0.7mi
Independence High School
Public 9-12 Secondary
Students: 2872 Distance: 0.7mi
Pegasus High School
Public 11-12 Continuation
Students: 114 Distance: 0.7mi
Adult Education Program
Public n/a Adult Education
Students: NA Distance: 0.8mi
Adult Education Eastside Union
Public n/a
Students: NA Distance: 0.8mi
Vinci Park Elementary School
Public K-5 Elementary
Students: 564 Distance: 0.8mi
- Bed
- 4
- Bath
- 3 (2/1)
- Double Sinks, Half on Ground Floor, Primary - Oversized Tub, Shower and Tub, Shower over Tub - 1
- Parking
- 2
- Attached Garage, On Street
- SQ FT
- 2,685
- SQ FT Source
- Unavailable
- Lot SQ FT
- 2,363.0
- Lot Acres
- 0.054247 Acres
- Kitchen
- Cooktop - Gas, Countertop - Granite, Dishwasher, Garbage Disposal, Island with Sink, Microwave, Oven Range, Pantry, Refrigerator
- Cooling
- Ceiling Fan, Central AC, Multi-Zone
- Dining Room
- Formal Dining Room
- Disclosures
- NHDS Report
- Family Room
- Kitchen / Family Room Combo
- Flooring
- Carpet, Hardwood, Tile
- Foundation
- Concrete Perimeter and Slab
- Heating
- Central Forced Air
- Laundry
- In Utility Room, Washer / Dryer
- * Fee
- $145
- Name
- Kingston Village Owner's Association
- Phone
- 877-904-3080
- *Fee includes
- Fencing and Maintenance - Common Area
MLS and other Information regarding properties for sale as shown in Theo have been obtained from various sources such as sellers, public records, agents and other third parties. This information may relate to the condition of the property, permitted or unpermitted uses, zoning, square footage, lot size/acreage or other matters affecting value or desirability. Unless otherwise indicated in writing, neither brokers, agents nor Theo have verified, or will verify, such information. If any such information is important to buyer in determining whether to buy, the price to pay or intended use of the property, buyer is urged to conduct their own investigation with qualified professionals, satisfy themselves with respect to that information, and to rely solely on the results of that investigation.
School data provided by GreatSchools. School service boundaries are intended to be used as reference only. To verify enrollment eligibility for a property, contact the school directly.

