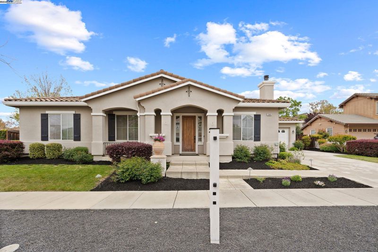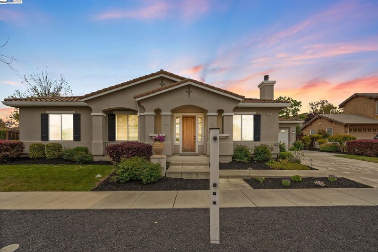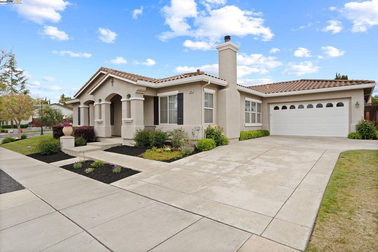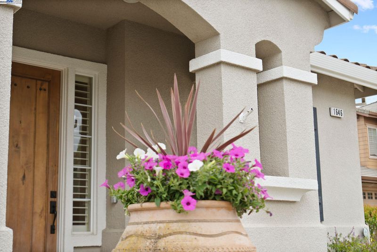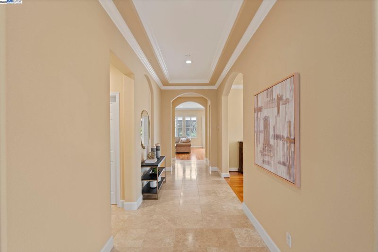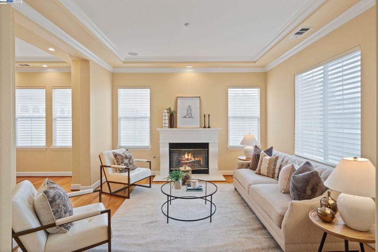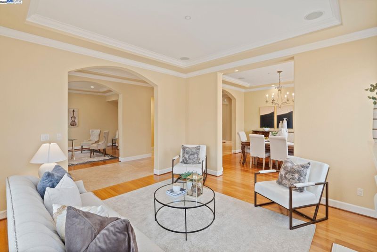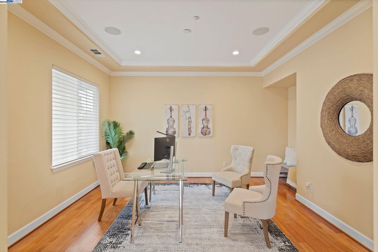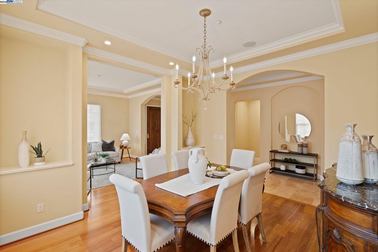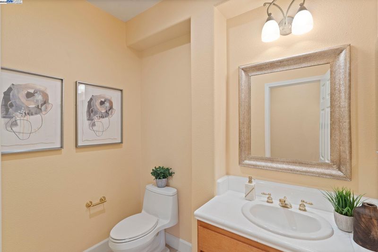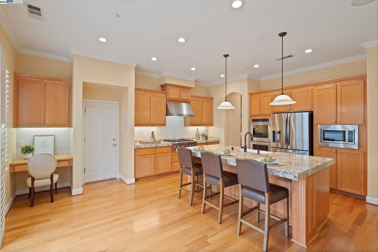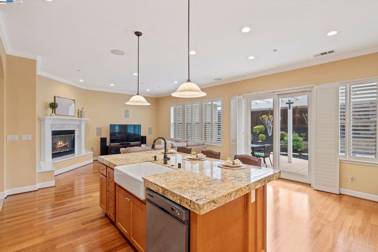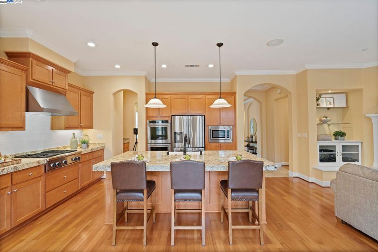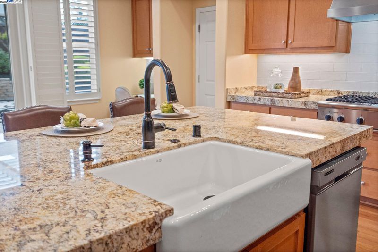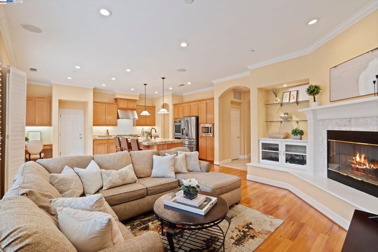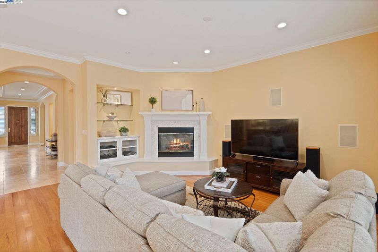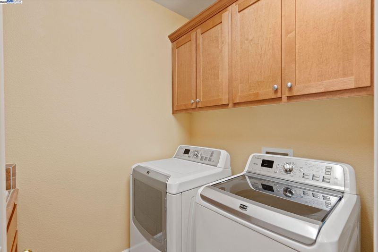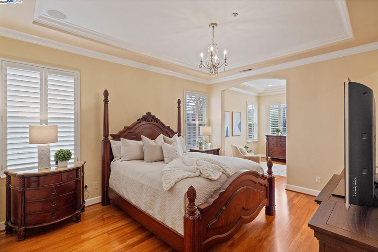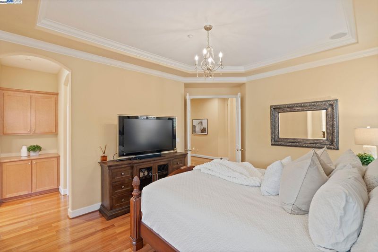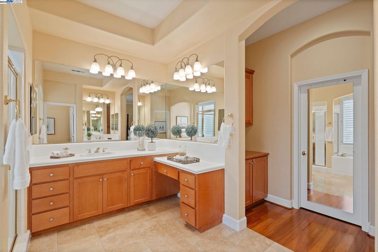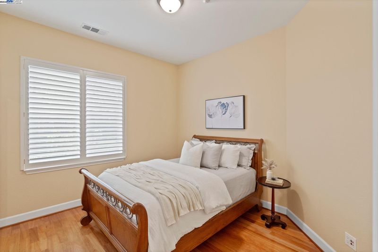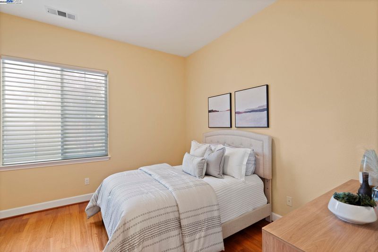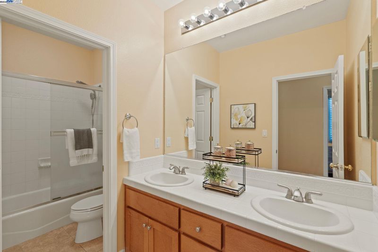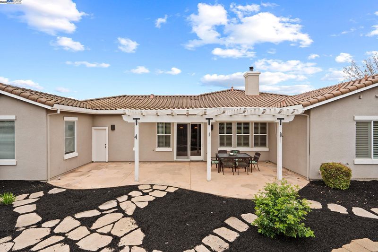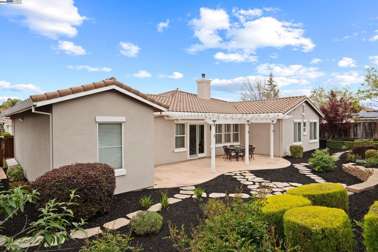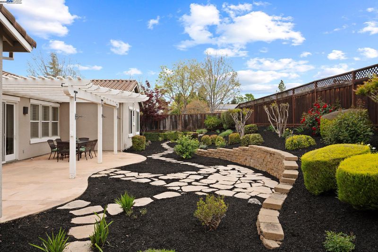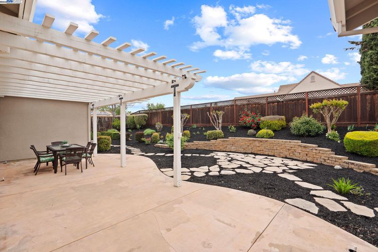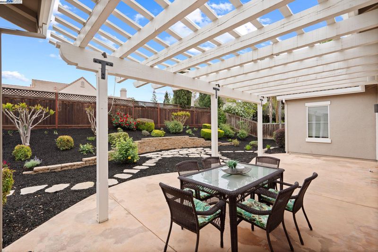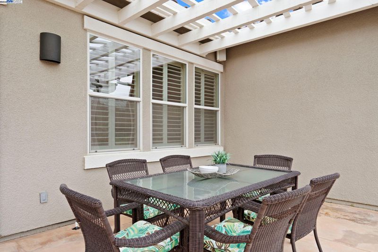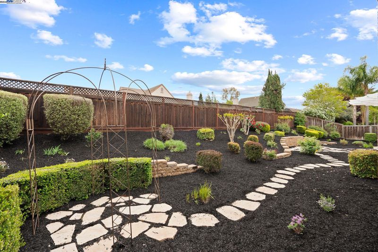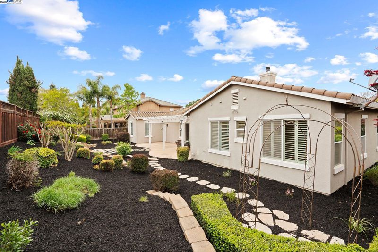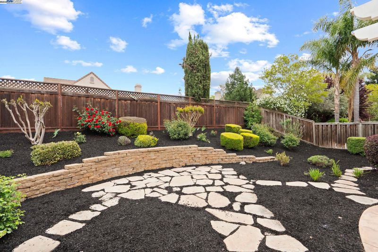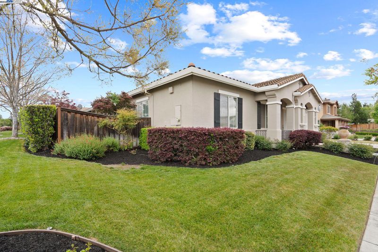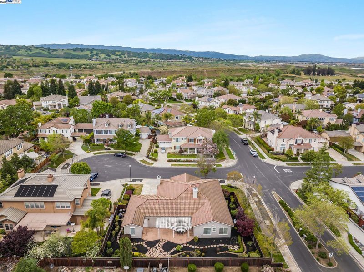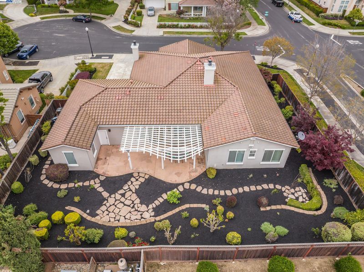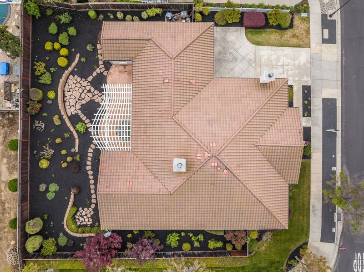
$2,248,000
3,023
SQ FT
$744
SQ/FT
1646 Cascina Ct
@ Acorn - Prima, Livermore
- 4 Bed
- 3 Bath
- 3 Park
- 3,023 sqft
- Livermore
-

-
Sun Jun 22, 1:00 pm - 4:00 pm
Gorgeous Single Story home with 10' ceilings, come take a look!
Discover the allure of 1646 Cascina Court, a hidden gem in the vibrant heart of South Livermore. This stunning single-story home spans 3,023 square feet, offering four spacious bedrooms, three luxurious bathrooms, and a versatile office space. Experience a blend of luxury and warmth, highlighted by 10-foot ceilings and natural light from the western skies. The gourmet kitchen-family room combo features a large granite island, double oven, gas stove, and sleek butler's pantry, all elegantly illuminated by recessed lighting and chandeliers. The primary suite is a serene retreat with an en suite bath, walk-in closet, and cozy sitting area. Enjoy formal living and dining rooms perfect for hosting gatherings or family dinners. With rich hardwood and tile flooring, crown molding, and a welcoming fireplace, this residence exudes charm. Outside, a private patio with a pergola offers a peaceful spot for relaxation and outdoor dining. The expansive 12,264 square foot lot invites endless outdoor possibilities. Make this exquisite home yours today!
- Current Status
- New
- Original Price
- $2,248,000
- List Price
- $2,248,000
- On Market Date
- Jun 18, 2025
- Property Type
- Detached
- D/N/S
- Prima
- Zip Code
- 94550
- MLS ID
- 41101879
- APN
- 992871
- Year Built
- 2001
- Stories in Building
- 1
- Possession
- Close Of Escrow
- Data Source
- MAXEBRDI
- Origin MLS System
- BAY EAST
William Mendenhall Middle School
Public 6-8 Middle
Students: 965 Distance: 0.6mi
Emma C. Smith Elementary School
Public K-5 Elementary
Students: 719 Distance: 0.7mi
Joe Michell K-8 School
Public K-8 Elementary
Students: 819 Distance: 1.2mi
Granada High School
Public 9-12 Secondary
Students: 2282 Distance: 1.3mi
Sunset Elementary School
Public K-5 Elementary
Students: 771 Distance: 1.6mi
Tri-Valley Rop School
Public 9-12
Students: NA Distance: 1.7mi
- Bed
- 4
- Bath
- 3
- Parking
- 3
- Attached, Garage Door Opener
- SQ FT
- 3,023
- SQ FT Source
- Assessor Auto-Fill
- Lot SQ FT
- 12,264.0
- Lot Acres
- 0.2 Acres
- Pool Info
- None
- Kitchen
- Dishwasher, Double Oven, Gas Range, Microwave, Oven, Refrigerator, Self Cleaning Oven, Water Softener, 220 Volt Outlet, Stone Counters, Eat-in Kitchen, Gas Range/Cooktop, Kitchen Island, Oven Built-in, Pantry, Self-Cleaning Oven
- Cooling
- Central Air
- Disclosures
- Home Warranty Plan, Nat Hazard Disclosure
- Entry Level
- Exterior Details
- Back Yard, Front Yard, Sprinklers Automatic, Sprinklers Front, Terraced Back
- Flooring
- Tile, Wood
- Foundation
- Fire Place
- Family Room, Gas Starter, Living Room
- Heating
- Zoned
- Laundry
- 220 Volt Outlet, Dryer, Laundry Room, Washer
- Main Level
- 4 Bedrooms, 3 Baths, Primary Bedrm Suite - 1, Laundry Facility, Main Entry
- Possession
- Close Of Escrow
- Architectural Style
- Mediterranean
- Construction Status
- Existing
- Additional Miscellaneous Features
- Back Yard, Front Yard, Sprinklers Automatic, Sprinklers Front, Terraced Back
- Location
- Corner Lot, Cul-De-Sac
- Roof
- Tile
- Fee
- Unavailable
MLS and other Information regarding properties for sale as shown in Theo have been obtained from various sources such as sellers, public records, agents and other third parties. This information may relate to the condition of the property, permitted or unpermitted uses, zoning, square footage, lot size/acreage or other matters affecting value or desirability. Unless otherwise indicated in writing, neither brokers, agents nor Theo have verified, or will verify, such information. If any such information is important to buyer in determining whether to buy, the price to pay or intended use of the property, buyer is urged to conduct their own investigation with qualified professionals, satisfy themselves with respect to that information, and to rely solely on the results of that investigation.
School data provided by GreatSchools. School service boundaries are intended to be used as reference only. To verify enrollment eligibility for a property, contact the school directly.

