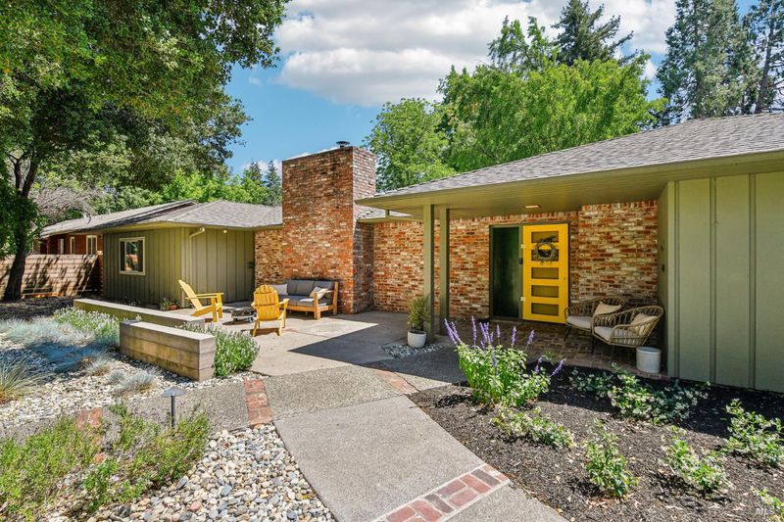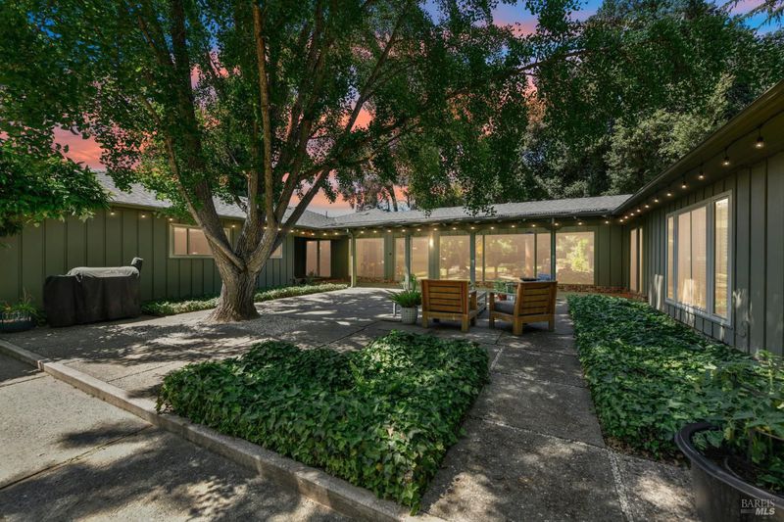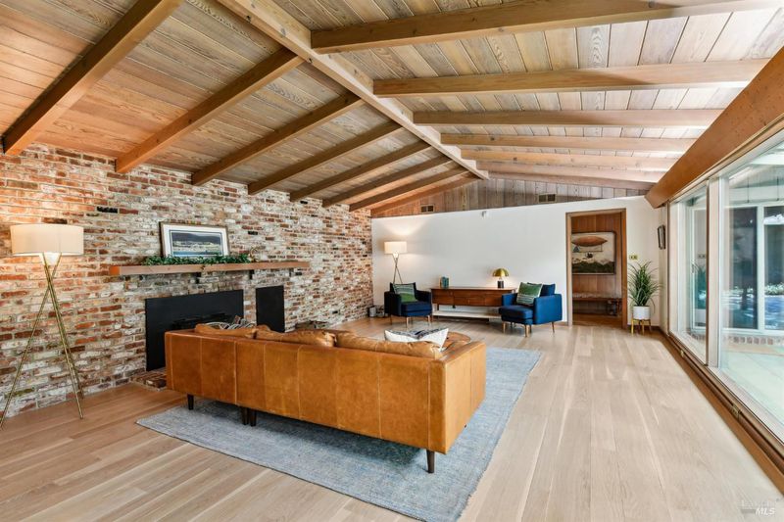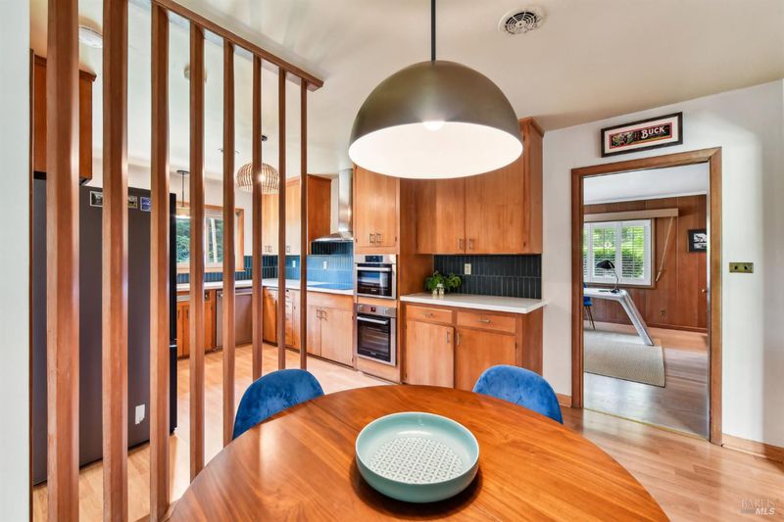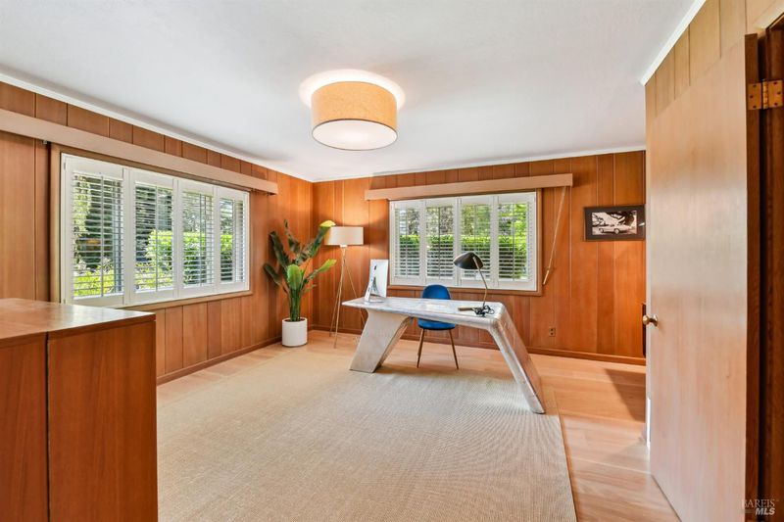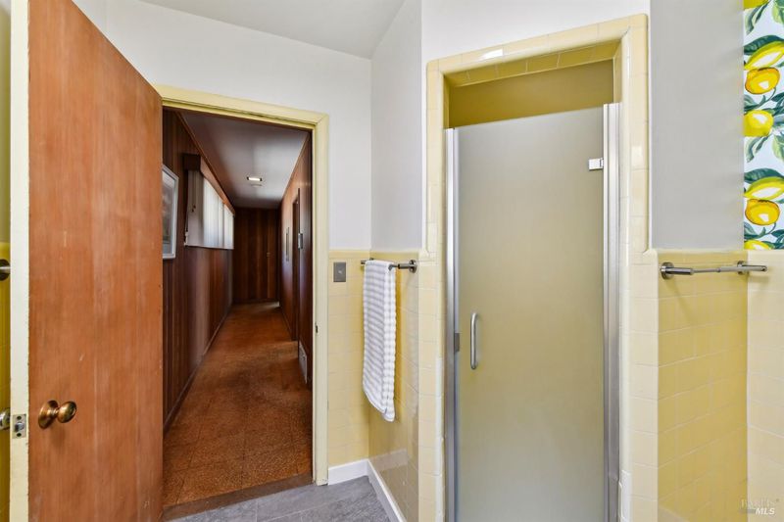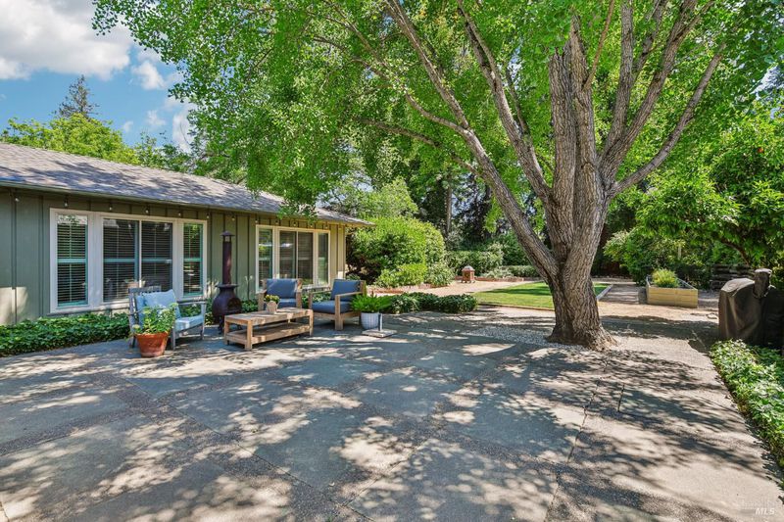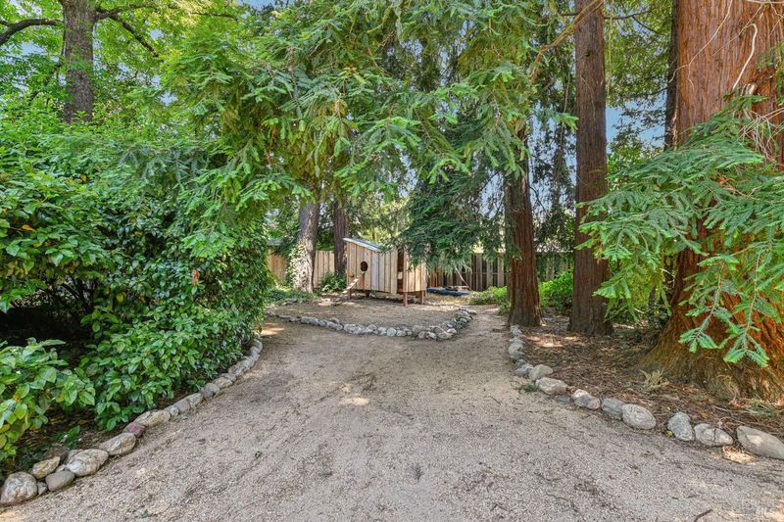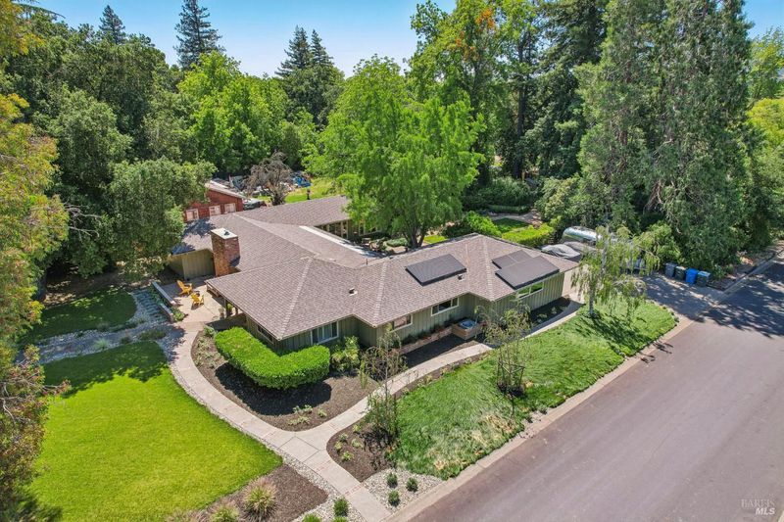
$1,300,000
2,790
SQ FT
$466
SQ/FT
349 Buck Avenue
@ Chestnut - Vacaville 2, Vacaville
- 3 Bed
- 3 (2/1) Bath
- 4 Park
- 2,790 sqft
- Vacaville
-

-
Sat May 24, 1:00 pm - 3:00 pm
Hosted by Adriana Cueva
-
Sun May 25, 12:00 pm - 3:00 pm
Hosted by Shannon Riddle and Kristin Price
Welcome to 349 Buck Avenuean iconic property on one of Vacaville's most cherished streets. Set on a rare .59-acre estate lot spanning half a block, this 2,790 sq ft single-story ranch blends timeless mid-century style with modern updates. Originally built in 1954 by the Hartley family, the home showcases cedar paneling, white oak hardwood, clear douglas fir baseboard, and reverse board & batten siding. Oversized windows, deep eaves, and mature trees enhance the curb appeal and privacy. Inside, you'll find 3 bedrooms, 2.5 baths, a den, full laundry room, and additional hookups near the bedrooms. A wood-burning fireplace anchors the living area, and the newly refinished fir floors shine throughout. The kitchen boasts Bosch appliances, new countertops, sink, and a stylish backsplash that respects the home's MCM character. Recent upgrades include a new roof, replaced sewer lateral, drought-tolerant landscaping, and a fully paid NEM1 solar system. With ADU/SB9 potential, easy access, and only blocks from Downtown Vacaville, this is an exceptional opportunity to move in, relax, entertainor create something even more extraordinary.
- Days on Market
- 1 day
- Current Status
- Active
- Original Price
- $1,300,000
- List Price
- $1,300,000
- On Market Date
- May 23, 2025
- Property Type
- Single Family Residence
- Area
- Vacaville 2
- Zip Code
- 95688
- MLS ID
- 325047291
- APN
- 0130-161-010
- Year Built
- 1954
- Stories in Building
- Unavailable
- Possession
- Close Of Escrow
- Data Source
- BAREIS
- Origin MLS System
Vacaville High School
Public 9-12 Secondary
Students: 1943 Distance: 0.3mi
Alamo Elementary School
Public K-6 Elementary
Students: 713 Distance: 0.3mi
New Life Productions
Private K-12 Religious, Nonprofit
Students: NA Distance: 0.4mi
Kairos Public School Vacaville Academy
Charter K-8
Students: 584 Distance: 0.5mi
Hemlock Elementary School
Public K-6 Elementary
Students: 413 Distance: 0.6mi
Willis Jepson Middle School
Public 7-8 Middle
Students: 934 Distance: 0.7mi
- Bed
- 3
- Bath
- 3 (2/1)
- Parking
- 4
- Attached
- SQ FT
- 2,790
- SQ FT Source
- Assessor Auto-Fill
- Lot SQ FT
- 25,700.0
- Lot Acres
- 0.59 Acres
- Kitchen
- Breakfast Area
- Cooling
- Central
- Flooring
- Wood
- Foundation
- Concrete
- Fire Place
- Brick, Living Room, Metal, See Remarks
- Heating
- Central, Fireplace(s)
- Laundry
- Inside Area, Inside Room
- Main Level
- Bedroom(s), Dining Room, Full Bath(s), Garage, Kitchen, Living Room, Primary Bedroom, Street Entrance
- Possession
- Close Of Escrow
- Architectural Style
- Ranch
- Fee
- $0
MLS and other Information regarding properties for sale as shown in Theo have been obtained from various sources such as sellers, public records, agents and other third parties. This information may relate to the condition of the property, permitted or unpermitted uses, zoning, square footage, lot size/acreage or other matters affecting value or desirability. Unless otherwise indicated in writing, neither brokers, agents nor Theo have verified, or will verify, such information. If any such information is important to buyer in determining whether to buy, the price to pay or intended use of the property, buyer is urged to conduct their own investigation with qualified professionals, satisfy themselves with respect to that information, and to rely solely on the results of that investigation.
School data provided by GreatSchools. School service boundaries are intended to be used as reference only. To verify enrollment eligibility for a property, contact the school directly.
