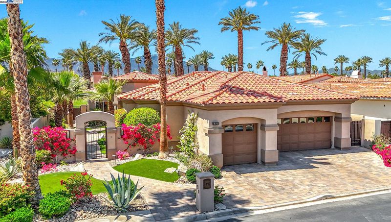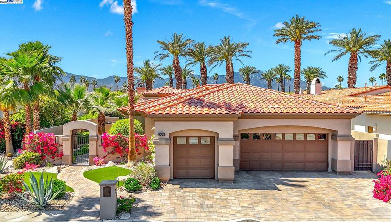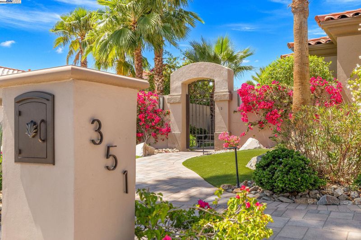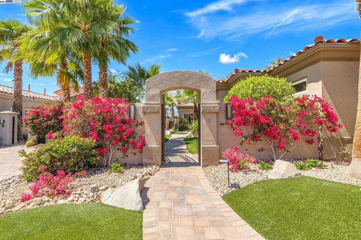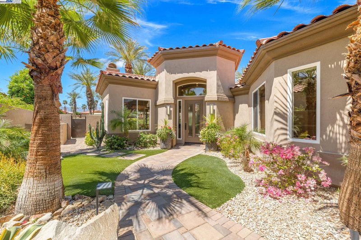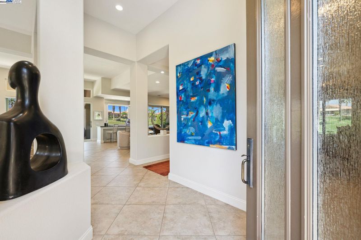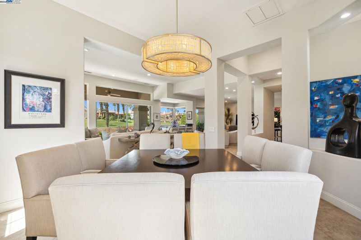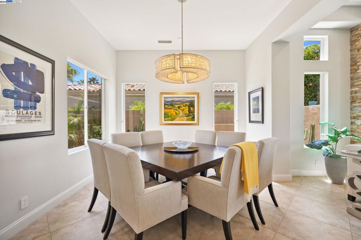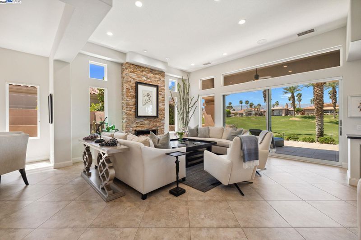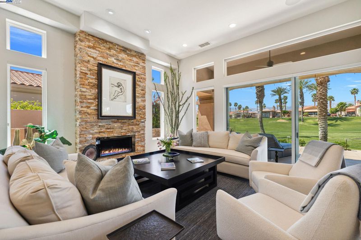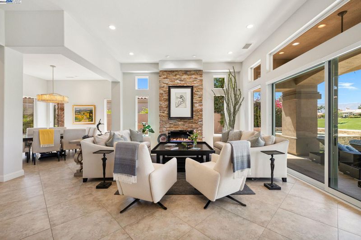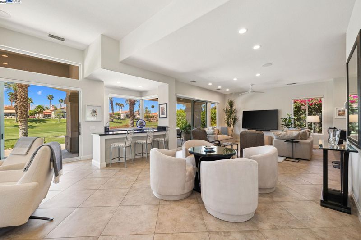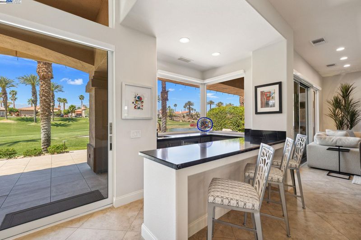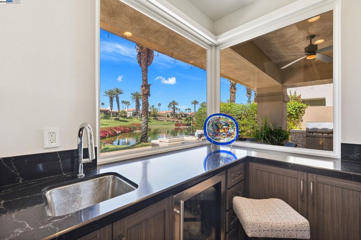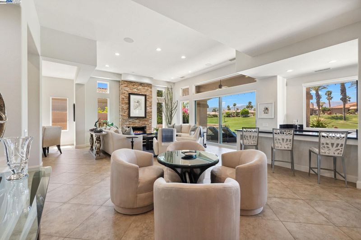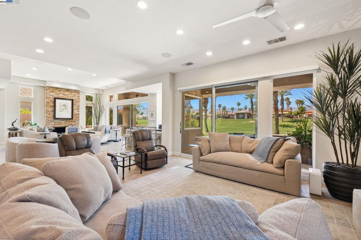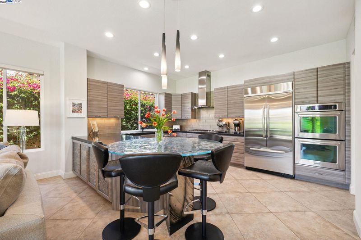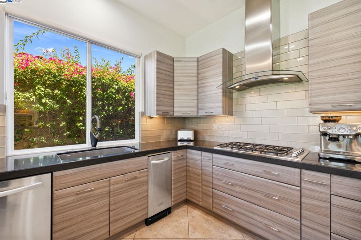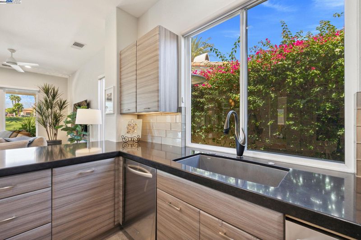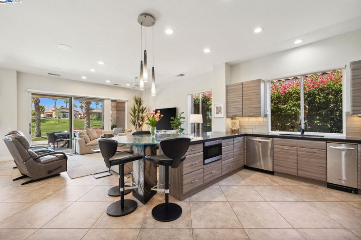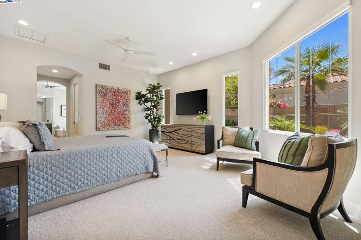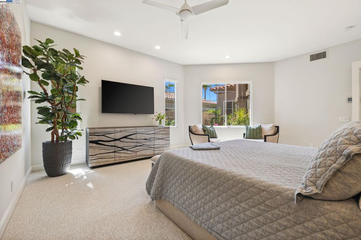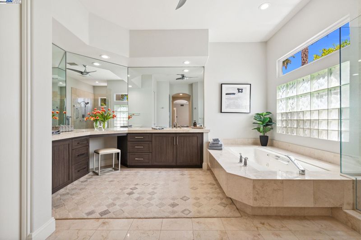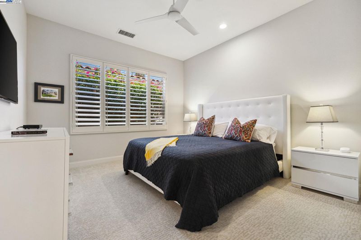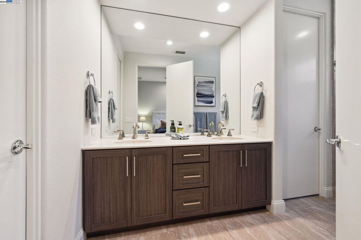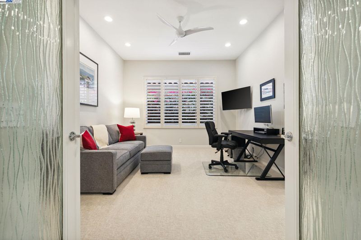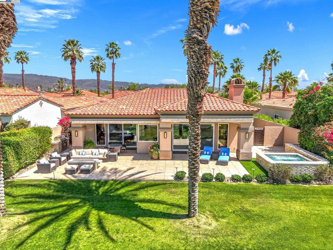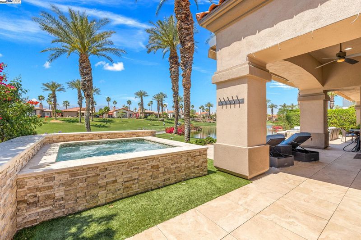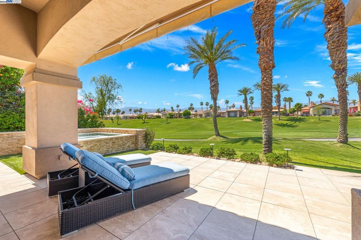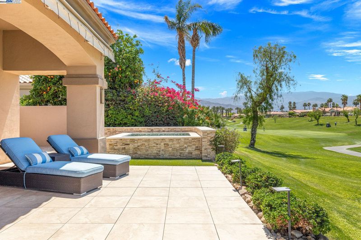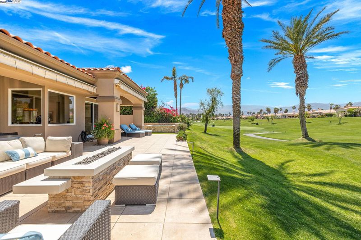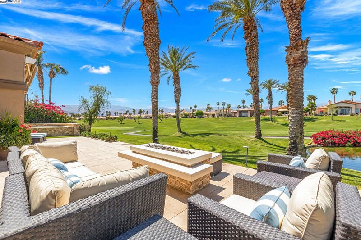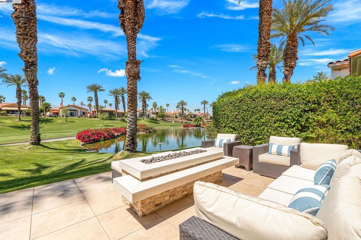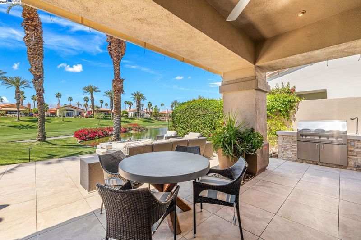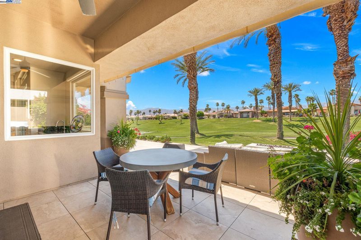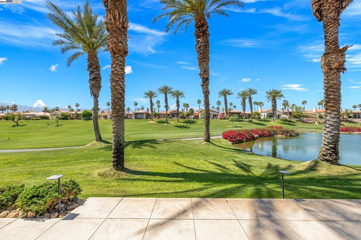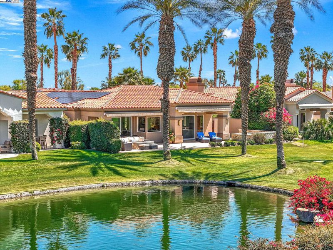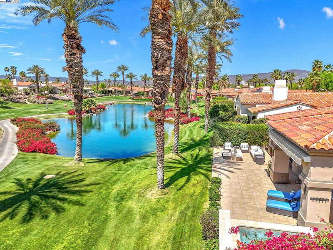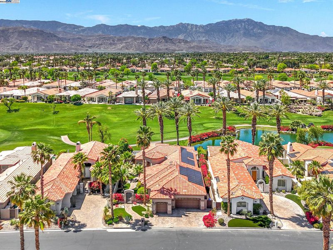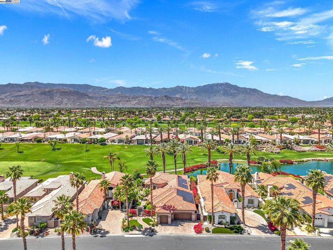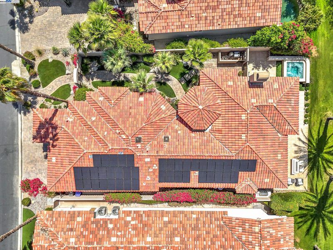
$2,850,000
3,244
SQ FT
$879
SQ/FT
351 Tomahawk Dr
@ Indian Ridge Dr - Indian Ridge Country Club, Palm Desert
- 3 Bed
- 3.5 (3/1) Bath
- 3 Park
- 3,244 sqft
- Palm Desert
-

GOLF COURSE LIVING AT ITS' FINEST! Nestled in the heart of Indian Ridge Country Club, this desert home is on the club's signature golf hole. Enjoy the quiet neighborhood and stunning colorful views The Santa Rosa and San Jacinto Mountain sunsets. An Outdoor Oasis: Capturing the custom designed fire-pit area, rejuvenating saltwater spa with high intensity jets, and barbecue area, your patio is set to stage many memorable gatherings of family and friends for years to come. Exceptional Indoor Living: Expansive glass doors open seamlessly to blend luxury with nature, accentuating the 12-foot ceilings. Warm modern living spaces have been professionally designed by Newport Beach Restoration Hardware. Chef-Inspired Kitchen: Cook like a chef with state-of-the-art appliances, custom cabinetry, and generous kitchen pantry. Enjoy the formal dining area that invites intimate gatherings or family celebrations. Three Ensuite Bedrooms: Offer separate living quarters to enjoy privacy and rest. Primary and powder baths feature Toto washlets. For your year-round environmental comfort, the home boasts: • A 42-panel solar system (Owned) • Three new, large capacity air conditioners • Whole home air purifier GOLF MEMBERSHIP AVAILABLE - no wait. Plus Tennis, Pickle Ball, Bocce, Fitness Center
- Current Status
- New
- Original Price
- $2,850,000
- List Price
- $2,850,000
- On Market Date
- May 22, 2025
- Property Type
- Detached
- D/N/S
- Indian Ridge Country Club
- Zip Code
- 92211
- MLS ID
- 41098583
- APN
- 632570006
- Year Built
- 1997
- Stories in Building
- 1
- Possession
- COE
- Data Source
- MAXEBRDI
- Origin MLS System
- BAY EAST
Ronald Reagan Elementary School
Public K-5 Elementary
Students: 882 Distance: 1.3mi
Homework Club
Private K-2, 4-6
Students: NA Distance: 1.4mi
Xavier College Preparatory High School
Private 9-12 Secondary, Religious, Nonprofit
Students: 565 Distance: 1.4mi
The Oasis Preparatory School
Private K-12
Students: 49 Distance: 1.5mi
The Oasis Preparatory School
Private K-12 Religious, Nonprofit
Students: 40 Distance: 1.5mi
Montessori School Of The Valley
Private K-4 Montessori, Elementary, Coed
Students: 13 Distance: 1.6mi
- Bed
- 3
- Bath
- 3.5 (3/1)
- Parking
- 3
- Attached, Enclosed, Golf Cart Garage, Garage Door Opener
- SQ FT
- 3,244
- SQ FT Source
- Assessor Agent-Fill
- Lot SQ FT
- 9,148.0
- Lot Acres
- 0.21 Acres
- Pool Info
- Spa, Community
- Kitchen
- Dishwasher, Double Oven, Gas Range, Plumbed For Ice Maker, Microwave, Oven, Range, Refrigerator, Self Cleaning Oven, Trash Compactor, Dryer, Washer, Gas Water Heater, Water Softener, Tankless Water Heater, Breakfast Bar, Counter - Stone, Gas Range/Cooktop, Ice Maker Hookup, Oven Built-in, Pantry, Range/Oven Built-in, Self-Cleaning Oven, Updated Kitchen, Wet Bar
- Cooling
- Ceiling Fan(s), Zoned, Whole House Fan, Heat Pump
- Disclosures
- Nat Hazard Disclosure, Owner is Lic Real Est Agt, Disclosure Statement
- Entry Level
- Exterior Details
- Back Yard, Front Yard, Sprinklers Automatic, Sprinklers Back, Sprinklers Front, Sprinklers Side, Entry Gate
- Flooring
- Carpet
- Foundation
- Fire Place
- Gas, Gas Starter, Living Room
- Heating
- Zoned, Heat Pump
- Laundry
- Dryer, Gas Dryer Hookup, Laundry Room, Washer, Cabinets
- Main Level
- 3 Bedrooms, 4 Baths, Primary Bedrm Suite - 1, Laundry Facility, No Steps to Entry, Main Entry
- Possession
- COE
- Architectural Style
- Mediterranean
- Construction Status
- Existing
- Additional Miscellaneous Features
- Back Yard, Front Yard, Sprinklers Automatic, Sprinklers Back, Sprinklers Front, Sprinklers Side, Entry Gate
- Location
- Adj To/On Golf Course, Premium Lot
- Roof
- Tile, Cement
- Water and Sewer
- Public, Public District (Irrigat)
- Fee
- $594
MLS and other Information regarding properties for sale as shown in Theo have been obtained from various sources such as sellers, public records, agents and other third parties. This information may relate to the condition of the property, permitted or unpermitted uses, zoning, square footage, lot size/acreage or other matters affecting value or desirability. Unless otherwise indicated in writing, neither brokers, agents nor Theo have verified, or will verify, such information. If any such information is important to buyer in determining whether to buy, the price to pay or intended use of the property, buyer is urged to conduct their own investigation with qualified professionals, satisfy themselves with respect to that information, and to rely solely on the results of that investigation.
School data provided by GreatSchools. School service boundaries are intended to be used as reference only. To verify enrollment eligibility for a property, contact the school directly.
