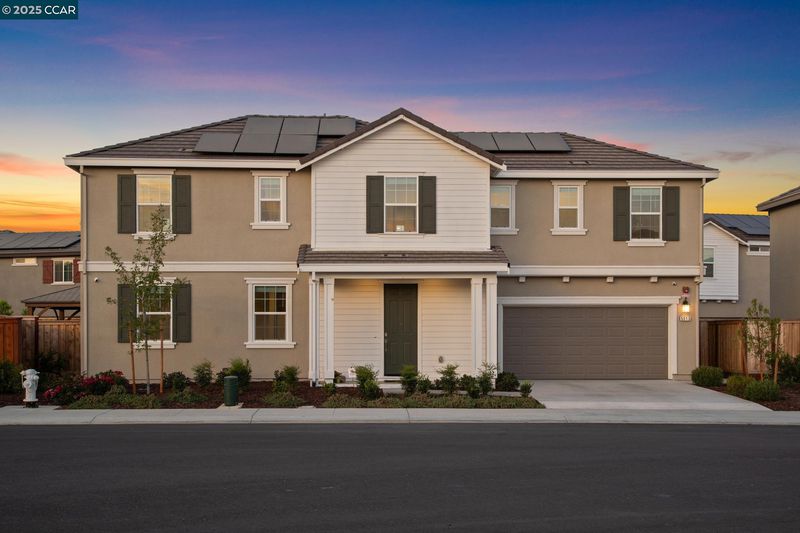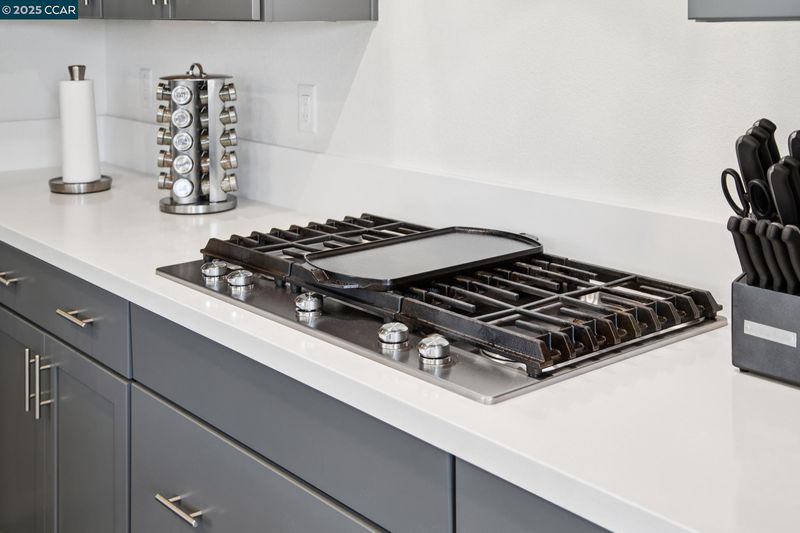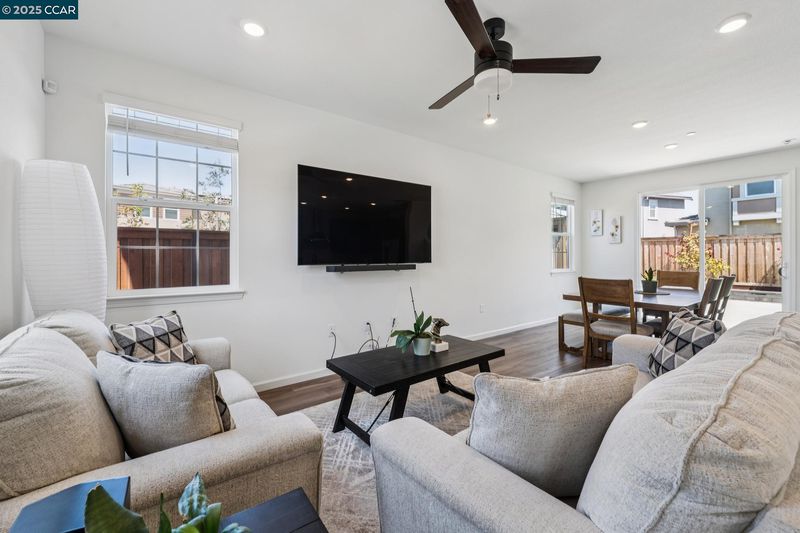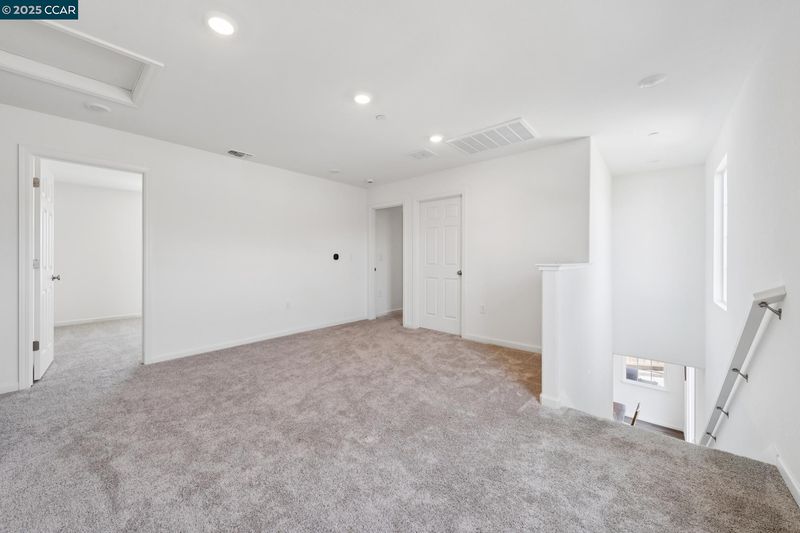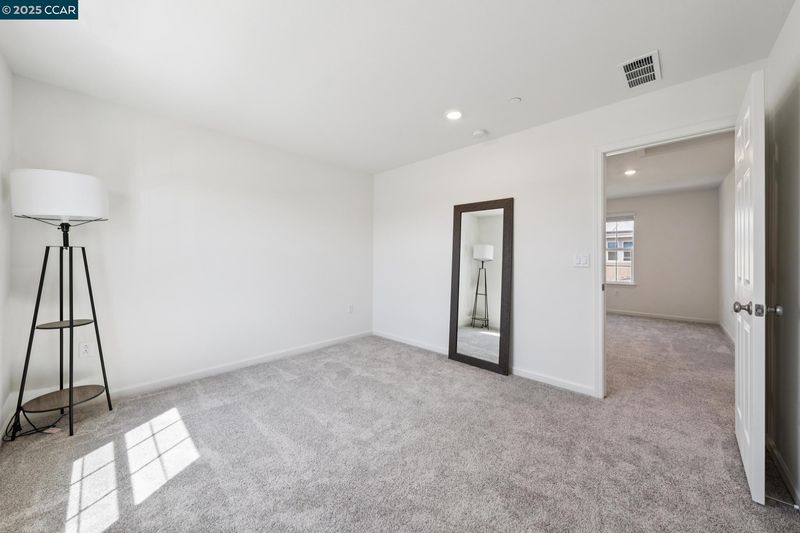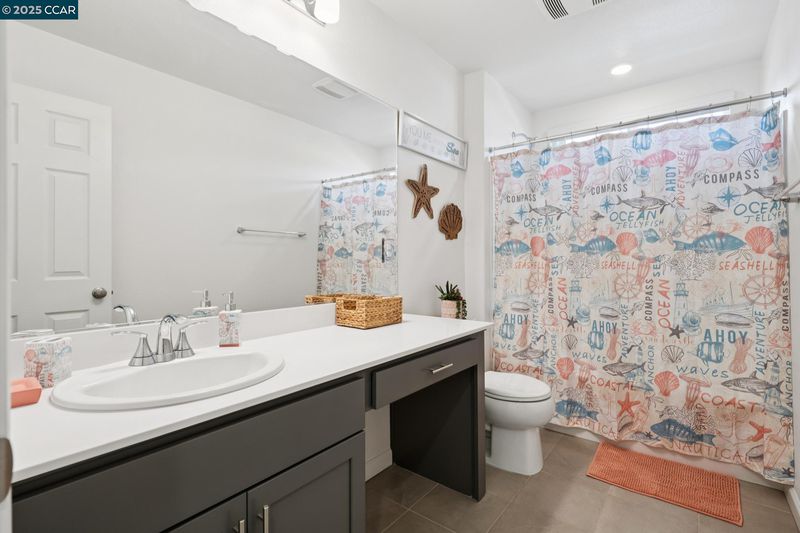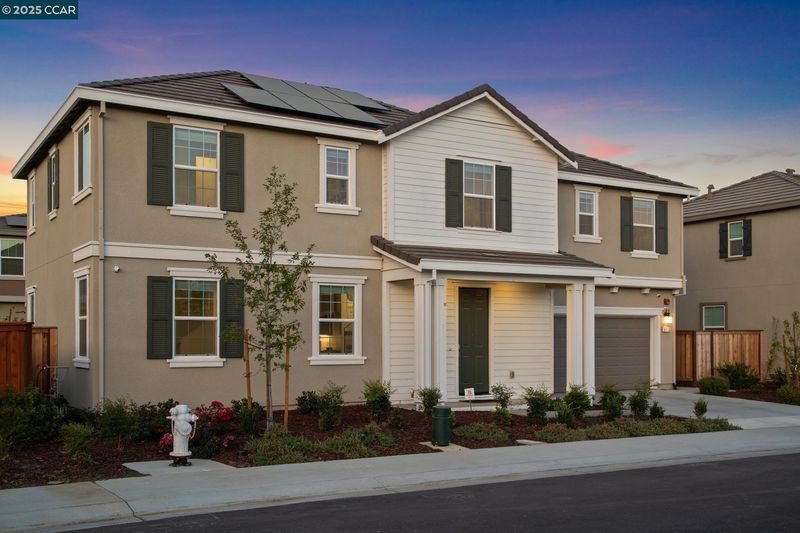
$765,000
2,195
SQ FT
$349
SQ/FT
5013 Shefford Ct
@ Engineer Cir - Other, Vacaville
- 5 Bed
- 3 Bath
- 2 Park
- 2,195 sqft
- Vacaville
-

-
Sun Sep 7, 10:00 am - 1:00 pm
Come and See!
Welcome to 5013 Shefford Court, where comfort, style, and convenience come together in this stunning 5-bedroom home on a premium cul-de-sac lot. With over $110,000 in thoughtful upgrades, this home was designed for modern living. The open floor plan features a spacious loft perfect for a playroom, office, or media space, while the first-floor bedroom and full bath make multigenerational living effortless. The gourmet kitchen flows into the main living area, creating the perfect space for family gatherings and entertaining. Energy efficiency is built in with owned solar and an electric car charger in the garage. A full security system provides peace of mind, so you can simply relax and enjoy. Step outside and you’re just moments from a neighborhood park, with top-rated Travis Unified schools nearby. On weekends, enjoy shopping and dining at Vacaville Premium Outlets and The Nut Tree, just minutes away. This home combines everyday convenience with long-term comfort, offering room to grow, play, and thrive in one of Vacaville’s most desirable settings. Don’t miss your chance to make 5013 Shefford Court yours!
- Current Status
- Active
- Original Price
- $765,000
- List Price
- $765,000
- On Market Date
- Aug 29, 2025
- Property Type
- Detached
- D/N/S
- Other
- Zip Code
- 95687
- MLS ID
- 41109689
- APN
- 0137261310
- Year Built
- 2024
- Stories in Building
- 2
- Possession
- Close Of Escrow, See Remarks
- Data Source
- MAXEBRDI
- Origin MLS System
- CONTRA COSTA
F A I T H Christian Academy
Private 2, 4, 7, 9-12 Combined Elementary And Secondary, Religious, Coed
Students: NA Distance: 0.7mi
Cambridge Elementary School
Public K-6 Elementary, Yr Round
Students: 599 Distance: 0.9mi
Sierra Vista K-8
Public K-8
Students: 584 Distance: 1.3mi
Jean Callison Elementary School
Public K-6 Elementary
Students: 705 Distance: 1.3mi
Foxboro Elementary School
Public K-6 Elementary, Yr Round
Students: 697 Distance: 1.3mi
Notre Dame School
Private K-8 Elementary, Religious, Coed
Students: 319 Distance: 1.6mi
- Bed
- 5
- Bath
- 3
- Parking
- 2
- Attached
- SQ FT
- 2,195
- SQ FT Source
- Assessor Auto-Fill
- Lot SQ FT
- 4,758.0
- Lot Acres
- 0.11 Acres
- Pool Info
- None
- Kitchen
- Counter - Solid Surface, Kitchen Island
- Cooling
- Central Air
- Disclosures
- Nat Hazard Disclosure, Disclosure Package Avail
- Entry Level
- Exterior Details
- Back Yard, Front Yard, Landscape Front
- Flooring
- Tile, Engineered Wood
- Foundation
- Fire Place
- None
- Heating
- Central
- Laundry
- Hookups Only, Laundry Room
- Main Level
- 1 Bedroom, 1 Bath, Main Entry
- Possession
- Close Of Escrow, See Remarks
- Architectural Style
- Traditional
- Non-Master Bathroom Includes
- Shower Over Tub, Tile
- Construction Status
- Existing
- Additional Miscellaneous Features
- Back Yard, Front Yard, Landscape Front
- Location
- Court, Premium Lot, Back Yard, Front Yard, Landscaped
- Roof
- Composition Shingles
- Water and Sewer
- Public
- Fee
- Unavailable
MLS and other Information regarding properties for sale as shown in Theo have been obtained from various sources such as sellers, public records, agents and other third parties. This information may relate to the condition of the property, permitted or unpermitted uses, zoning, square footage, lot size/acreage or other matters affecting value or desirability. Unless otherwise indicated in writing, neither brokers, agents nor Theo have verified, or will verify, such information. If any such information is important to buyer in determining whether to buy, the price to pay or intended use of the property, buyer is urged to conduct their own investigation with qualified professionals, satisfy themselves with respect to that information, and to rely solely on the results of that investigation.
School data provided by GreatSchools. School service boundaries are intended to be used as reference only. To verify enrollment eligibility for a property, contact the school directly.
