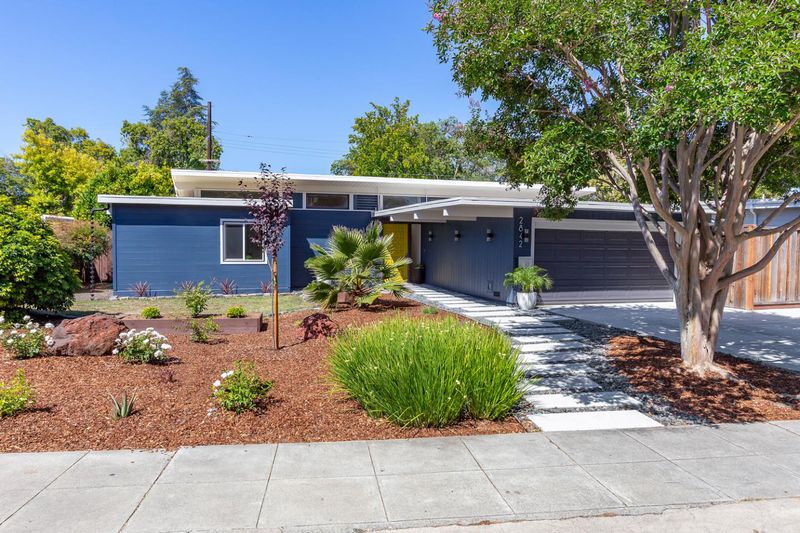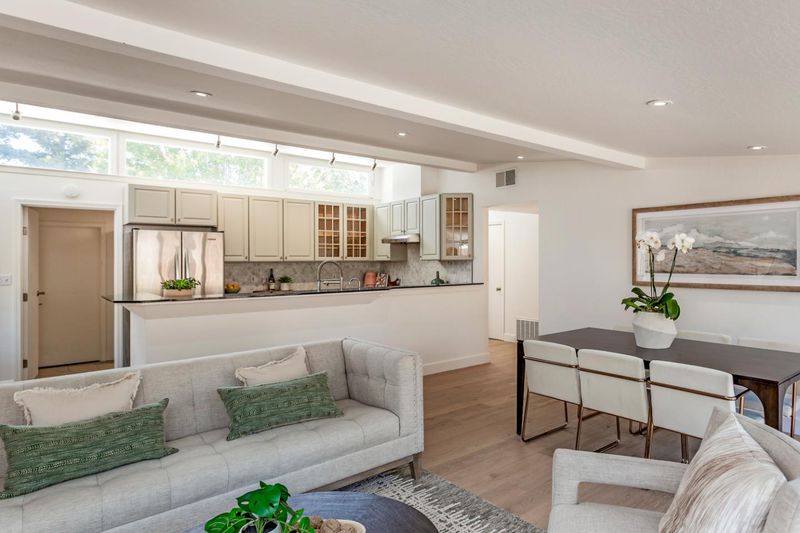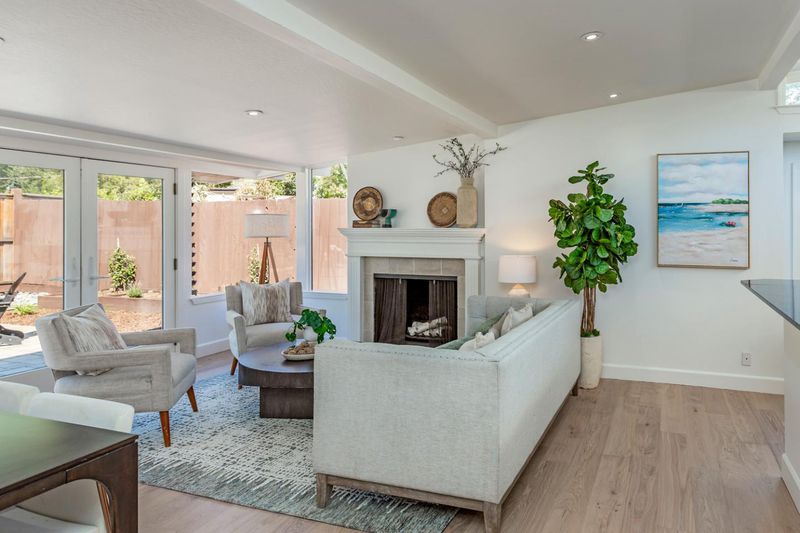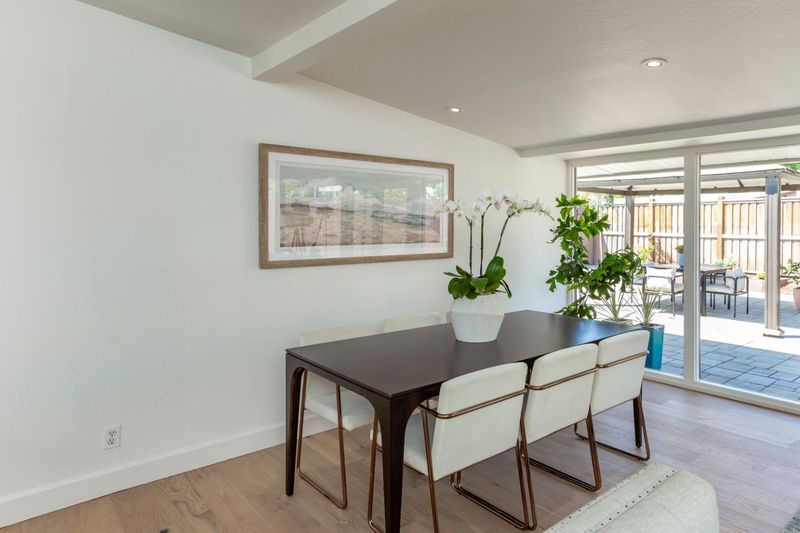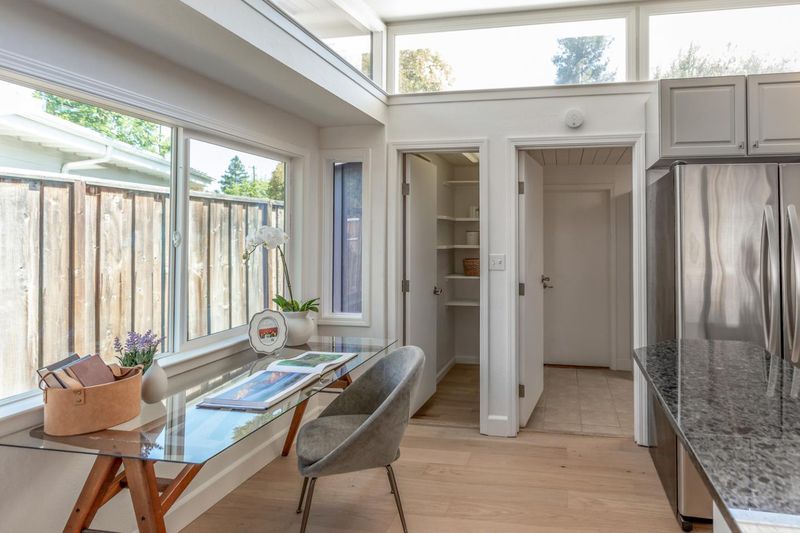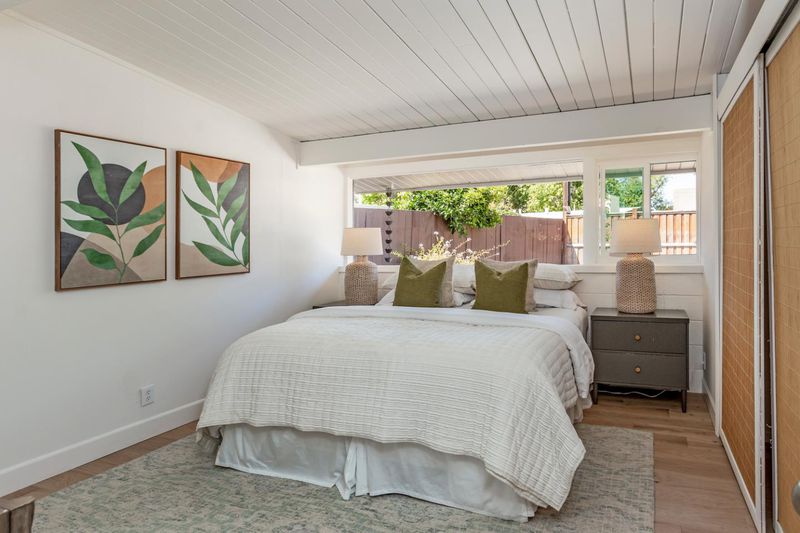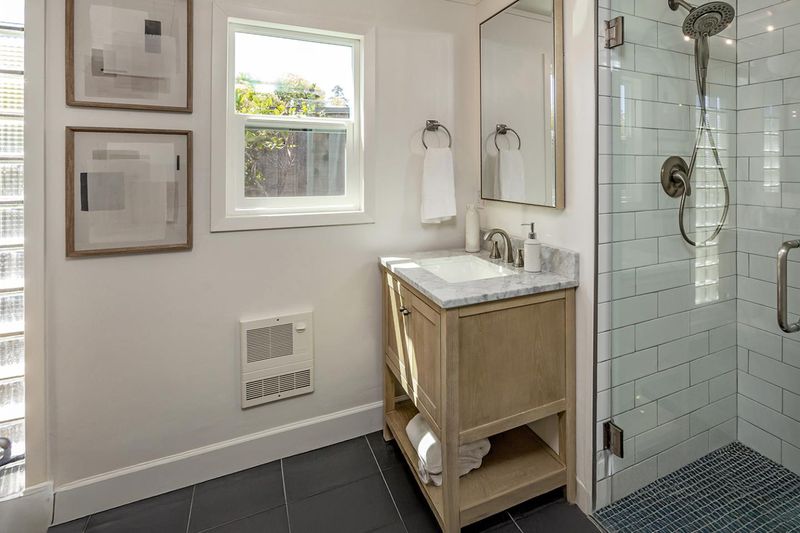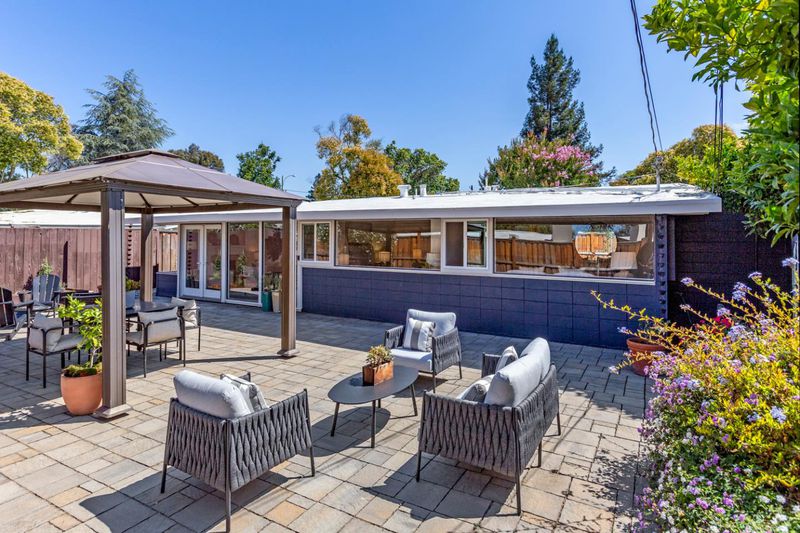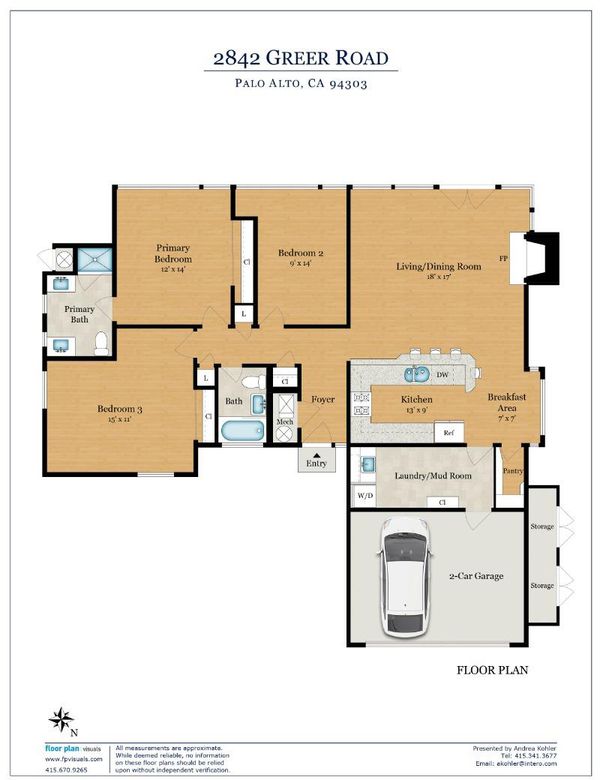
$2,980,000
1,393
SQ FT
$2,139
SQ/FT
2842 Greer Road
@ Amarillo - 233 - South Palo Alto, Palo Alto
- 3 Bed
- 2 Bath
- 2 Park
- 1,393 sqft
- PALO ALTO
-

-
Fri Aug 1, 11:00 am - 1:00 pm
-
Sat Aug 2, 2:00 pm - 4:30 pm
-
Sun Aug 3, 2:00 pm - 4:30 pm
Brimming with beauty, convenience and an abundance of natural light, this Eichler-style home features new wide-plank French oak flooring, upgraded spa-inspired bathrooms, and open-beam, vaulted ceilings. Natural stone finishes (Carrara marble, black slate and granite) and a designer color palette elevate the experience, while the open concept living space welcomes you with unparalleled natural light. The remodeled kitchen features sleek countertops and mosaic tile backsplash, Bosch appliances, and generous cabinetry perfect for both everyday living and entertaining. It also features a walk-in pantry, peninsula bar and light-filled breakfast nook. Enjoy indoor/outdoor extended living with French doors that flow from the living room out onto an inviting, freshly-landscaped back garden with gazebo and fruit trees. Decorative and artistic hardscape offers both beauty and curb appeal, as well as low-maintenance ease. Other convenient features include a large laundry/mudroom, generous storage shed in backyard, and 220v EV smart charger/splitter. Excellent Palo Alto Schools (Palo Verde, JL Stanford, and Pali. Buyer to verify) and just moments from Midtown's shops, cafes, and dining spots and Greer Park, making this home an ideal blend of peaceful retreat and connected lifestyle.
- Days on Market
- 3 days
- Current Status
- Active
- Original Price
- $2,980,000
- List Price
- $2,980,000
- On Market Date
- Jul 29, 2025
- Property Type
- Single Family Home
- Area
- 233 - South Palo Alto
- Zip Code
- 94303
- MLS ID
- ML82016253
- APN
- 127-05-056
- Year Built
- 1951
- Stories in Building
- 1
- Possession
- Unavailable
- Data Source
- MLSL
- Origin MLS System
- MLSListings, Inc.
Ohlone Elementary School
Public K-5 Elementary
Students: 560 Distance: 0.2mi
Torah Academy
Private 4-5 Preschool Early Childhood Center, Elementary, Religious, All Male, Coed
Students: 6 Distance: 0.3mi
Torah Academy
Private 6-7 Religious, Nonprofit
Students: 9 Distance: 0.3mi
Emerson
Private 1-5 Preschool Early Childhood Center, Montessori, Elementary, Middle, Coed
Students: 15 Distance: 0.3mi
Hope Technology School
Private K-8 Alternative, Elementary, Coed
Students: 125 Distance: 0.5mi
Girls' Middle School, The
Private 6-8
Students: 197 Distance: 0.6mi
- Bed
- 3
- Bath
- 2
- Double Sinks, Primary - Stall Shower(s), Shower over Tub - 1, Tile
- Parking
- 2
- Attached Garage, Off-Street Parking, On Street
- SQ FT
- 1,393
- SQ FT Source
- Unavailable
- Lot SQ FT
- 6,414.0
- Lot Acres
- 0.147245 Acres
- Kitchen
- Cooktop - Electric, Countertop - Granite, Dishwasher, Exhaust Fan, Garbage Disposal, Pantry, Refrigerator, Skylight
- Cooling
- None
- Dining Room
- Breakfast Nook, Dining Area in Living Room
- Disclosures
- NHDS Report
- Family Room
- Kitchen / Family Room Combo
- Flooring
- Hardwood, Stone, Tile
- Foundation
- Concrete Slab
- Fire Place
- Living Room, Wood Burning
- Heating
- Fireplace, Forced Air
- Laundry
- Electricity Hookup (220V), In Utility Room, Washer / Dryer
- Architectural Style
- Eichler
- Fee
- Unavailable
MLS and other Information regarding properties for sale as shown in Theo have been obtained from various sources such as sellers, public records, agents and other third parties. This information may relate to the condition of the property, permitted or unpermitted uses, zoning, square footage, lot size/acreage or other matters affecting value or desirability. Unless otherwise indicated in writing, neither brokers, agents nor Theo have verified, or will verify, such information. If any such information is important to buyer in determining whether to buy, the price to pay or intended use of the property, buyer is urged to conduct their own investigation with qualified professionals, satisfy themselves with respect to that information, and to rely solely on the results of that investigation.
School data provided by GreatSchools. School service boundaries are intended to be used as reference only. To verify enrollment eligibility for a property, contact the school directly.
