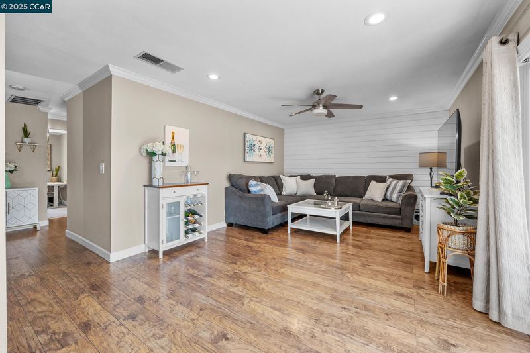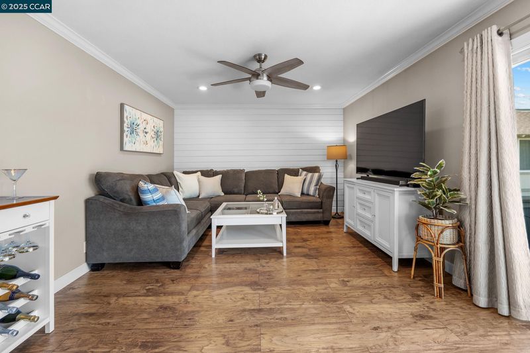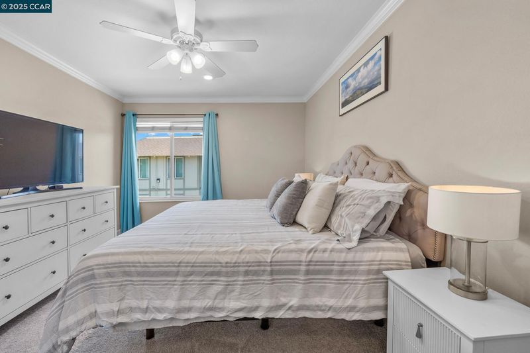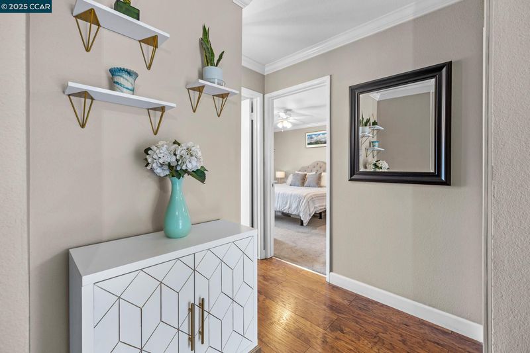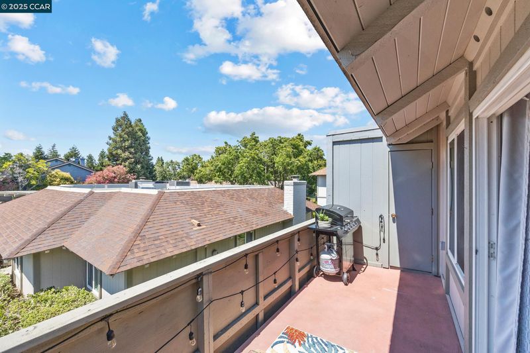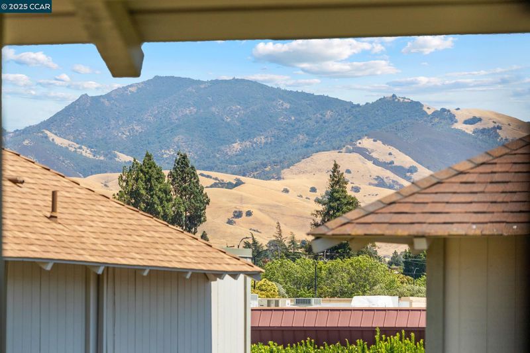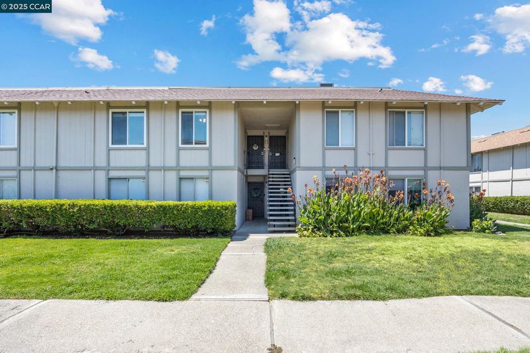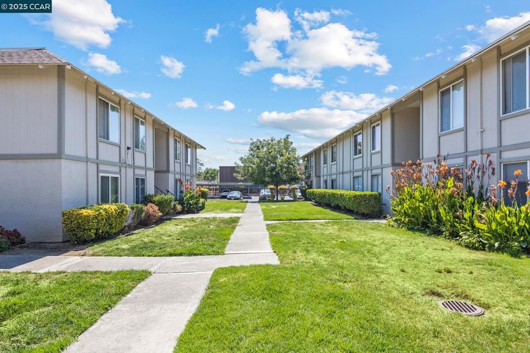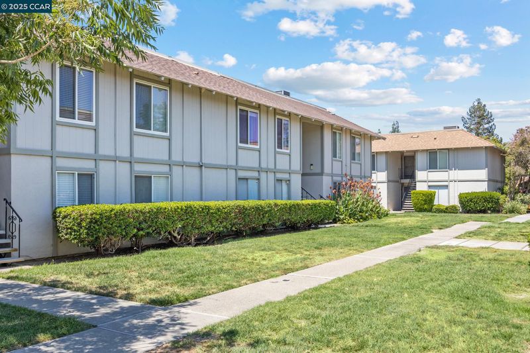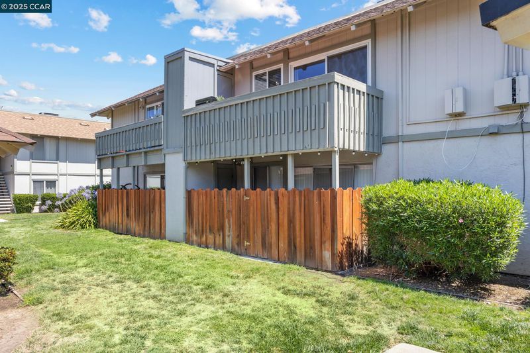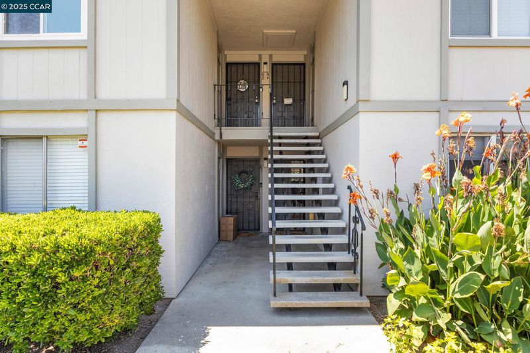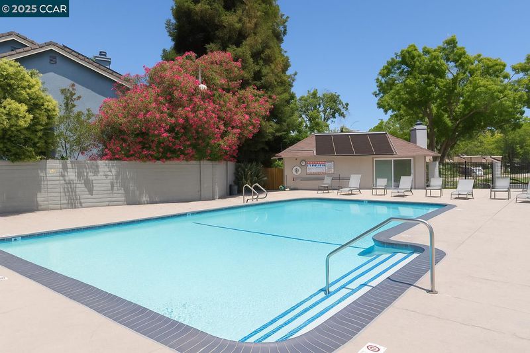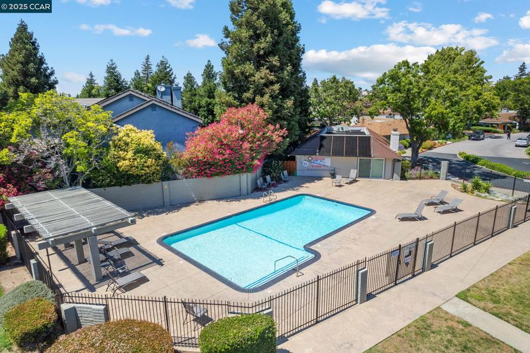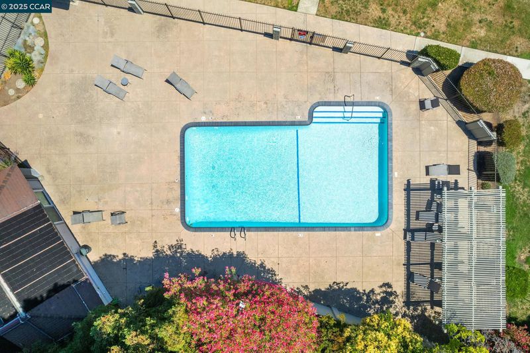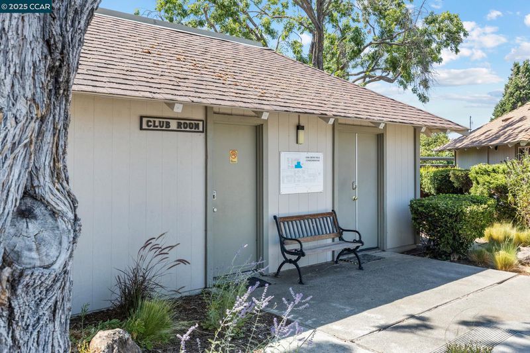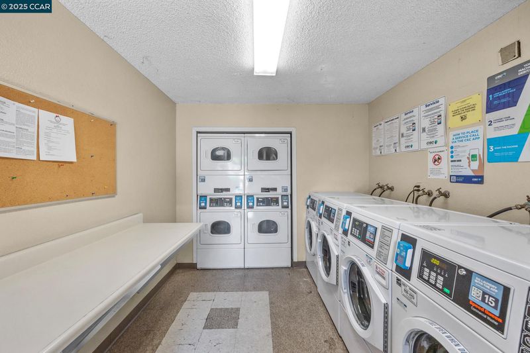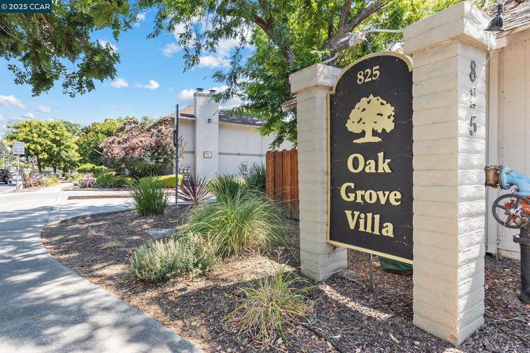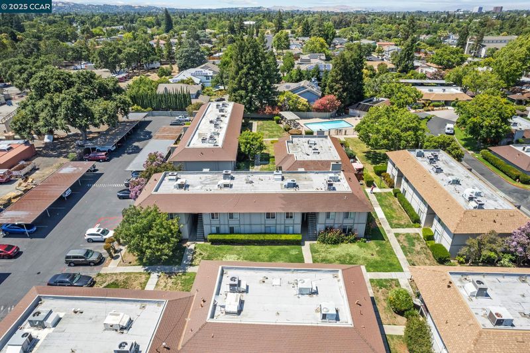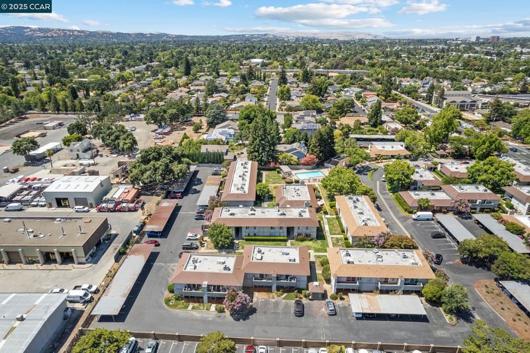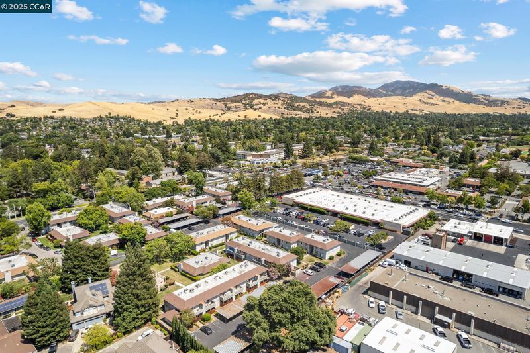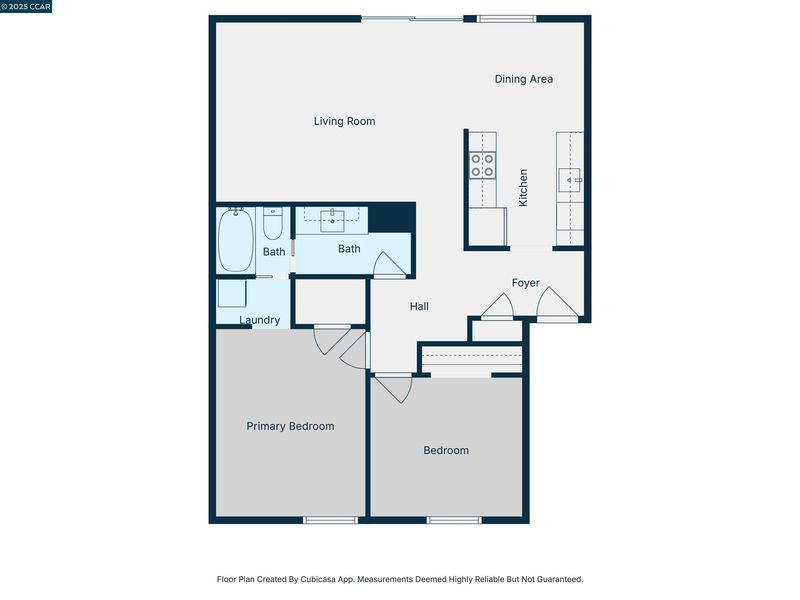
$435,000
922
SQ FT
$472
SQ/FT
825 Oak Grove Rd, #62
@ Oak Grove - Oak Grove Villas, Concord
- 2 Bed
- 1 Bath
- 0 Park
- 922 sqft
- Concord
-

-
Sat Jul 19, 1:00 pm - 4:00 pm
Come and tour this super cute condo!
-
Sun Jul 20, 1:00 pm - 4:00 pm
Come and tour this super cute condo!
Welcome to this beautifully updated upstairs unit featuring 2 spacious bedrooms and 1 full bathroom. Inside you’ll find an open layout with tons of natural sunlight, beautiful hardwood floors and elegant crown molding throughout. The freshly remodeled bathroom adds a touch of luxury, while the in-unit laundry offers ultimate convenience. Both bedrooms include Elfa closet organizers, maximizing storage and functionality. Enjoy your morning coffee on the private balcony with peaceful views of the well-maintained grounds. This is one of the few units in the complex that offers this unique, serene outlook! Or take in the stunning view of Mt. Diablo right from your front door. Conveniently located close to BART, this home is perfect for commuters or anyone seeking easy access to other parts of the Bay Area. It's also just around the corner from Oak Grove and Countrywood shopping centers, offering a variety of grocery stores, restaurants, coffee shops, and retail options. With ample guest parking and thoughtful interior touches, this home blends comfort, style, and convenience in one perfect package. Don’t miss out - schedule your tour today!
- Current Status
- New
- Original Price
- $435,000
- List Price
- $435,000
- On Market Date
- Jul 17, 2025
- Property Type
- Condominium
- D/N/S
- Oak Grove Villas
- Zip Code
- 94518
- MLS ID
- 41105083
- APN
- 1452600628
- Year Built
- 1970
- Stories in Building
- 1
- Possession
- Close Of Escrow
- Data Source
- MAXEBRDI
- Origin MLS System
- CONTRA COSTA
St. Francis Of Assisi
Private K-8 Elementary, Religious, Coed
Students: 299 Distance: 0.2mi
Ygnacio Valley High School
Public 9-12 Secondary
Students: 1220 Distance: 0.2mi
Spectrum Center, Inc.-Ygnacio Campus
Private 9-12
Students: 9 Distance: 0.3mi
De La Salle High School Of Concord
Private 9-12 Secondary, Religious, All Male
Students: 1038 Distance: 0.5mi
Oak Grove Middle School
Public 6-8 Middle
Students: 789 Distance: 0.5mi
Woodside Elementary School
Public K-5 Elementary
Students: 354 Distance: 0.5mi
- Bed
- 2
- Bath
- 1
- Parking
- 0
- Carport
- SQ FT
- 922
- SQ FT Source
- Public Records
- Pool Info
- None, Community
- Kitchen
- Dishwasher, Electric Range, Refrigerator, Dryer, Washer, Gas Water Heater, Breakfast Nook, Laminate Counters, Eat-in Kitchen, Electric Range/Cooktop, Disposal
- Cooling
- Ceiling Fan(s), Central Air
- Disclosures
- Nat Hazard Disclosure, Other - Call/See Agent, HOA Rental Restrictions, Disclosure Package Avail
- Entry Level
- 2
- Exterior Details
- Unit Faces Common Area, Storage, Low Maintenance, Private Entrance
- Flooring
- Laminate, Tile, Carpet
- Foundation
- Fire Place
- None
- Heating
- Forced Air
- Laundry
- In Unit, Washer/Dryer Stacked Incl
- Main Level
- None
- Possession
- Close Of Escrow
- Architectural Style
- Traditional
- Construction Status
- Existing
- Additional Miscellaneous Features
- Unit Faces Common Area, Storage, Low Maintenance, Private Entrance
- Location
- Other
- Roof
- Unknown
- Water and Sewer
- Public
- Fee
- $599
MLS and other Information regarding properties for sale as shown in Theo have been obtained from various sources such as sellers, public records, agents and other third parties. This information may relate to the condition of the property, permitted or unpermitted uses, zoning, square footage, lot size/acreage or other matters affecting value or desirability. Unless otherwise indicated in writing, neither brokers, agents nor Theo have verified, or will verify, such information. If any such information is important to buyer in determining whether to buy, the price to pay or intended use of the property, buyer is urged to conduct their own investigation with qualified professionals, satisfy themselves with respect to that information, and to rely solely on the results of that investigation.
School data provided by GreatSchools. School service boundaries are intended to be used as reference only. To verify enrollment eligibility for a property, contact the school directly.
