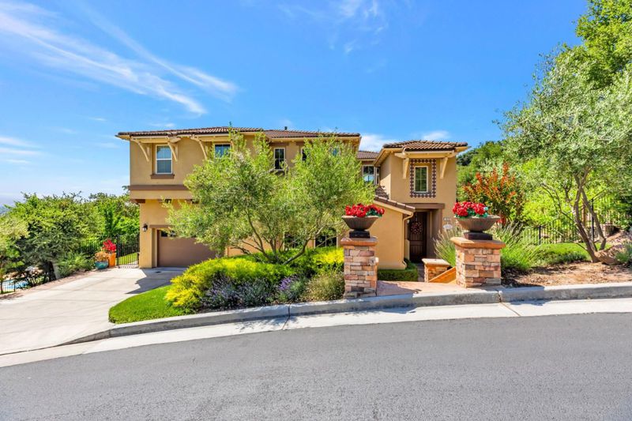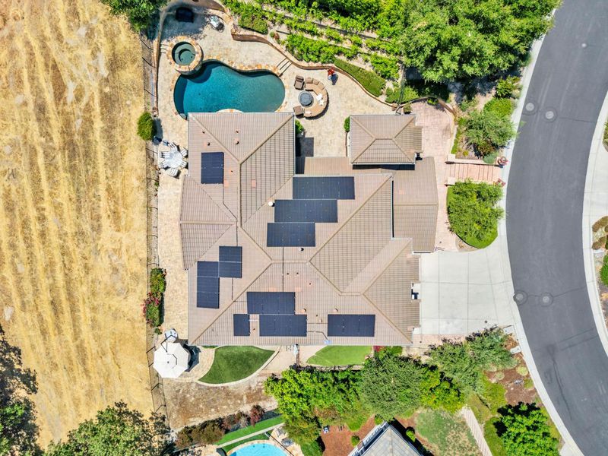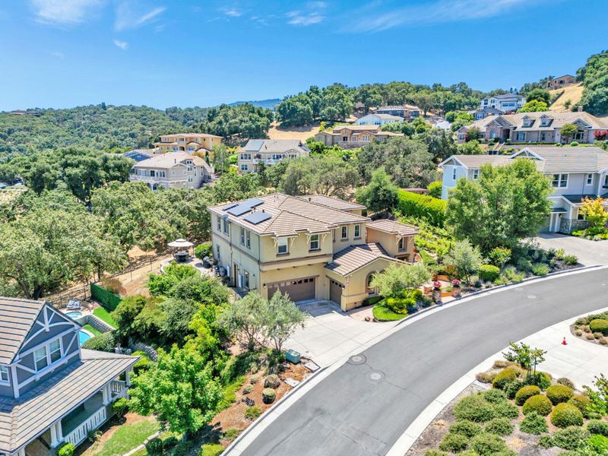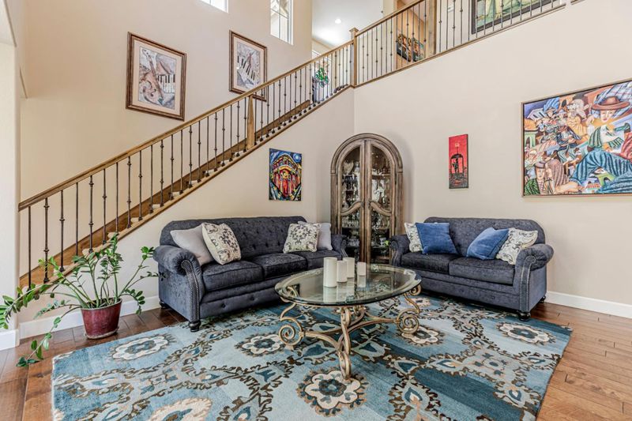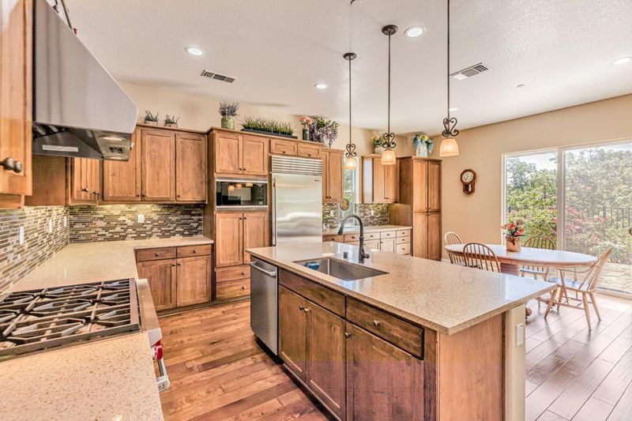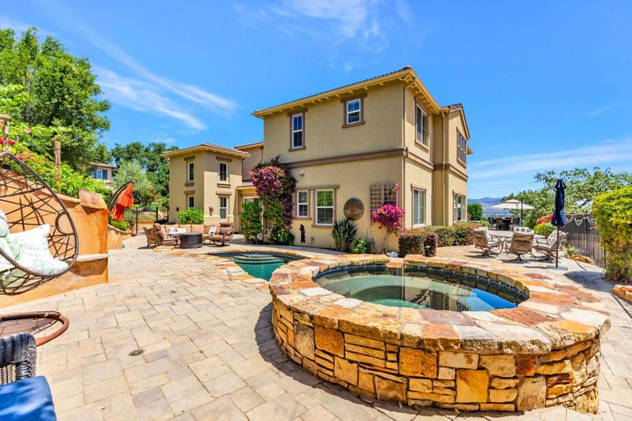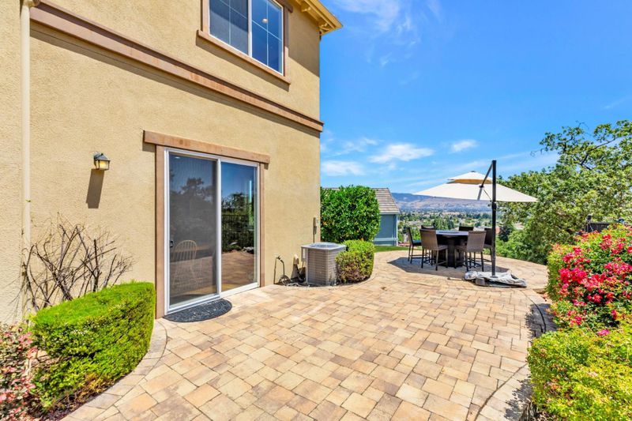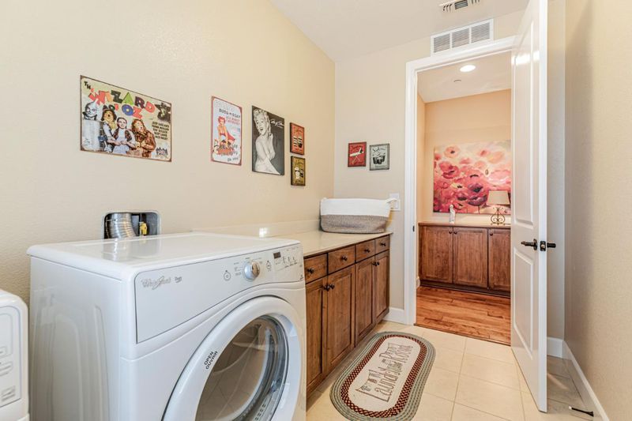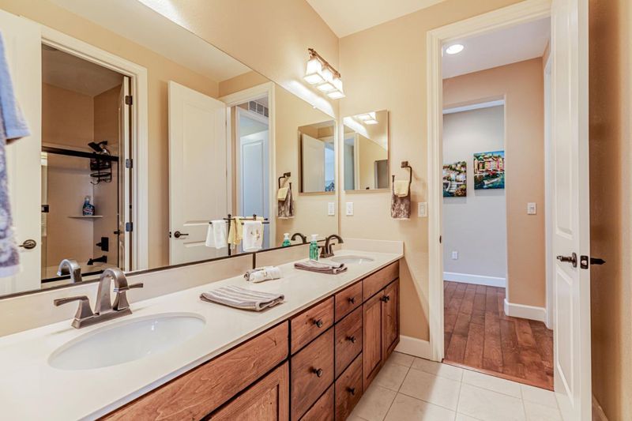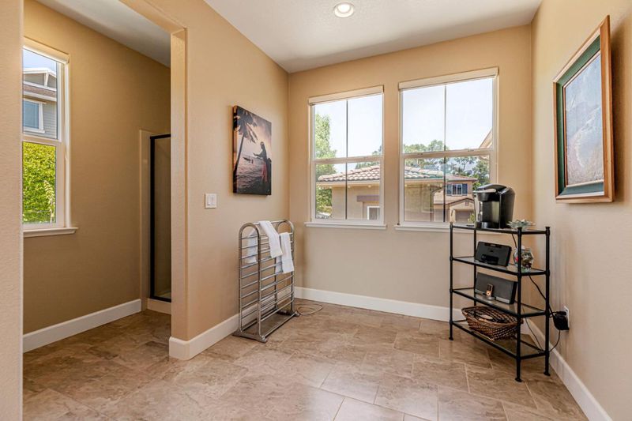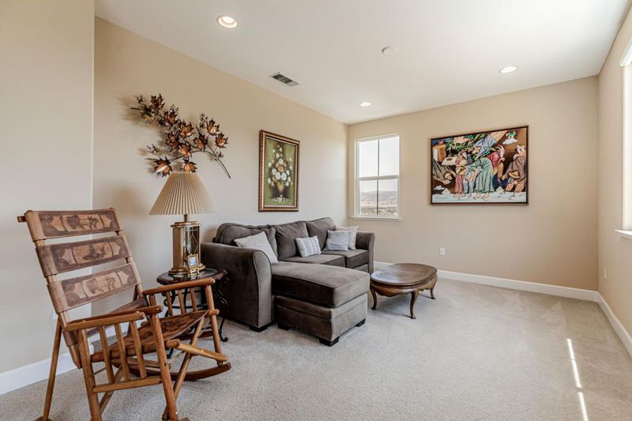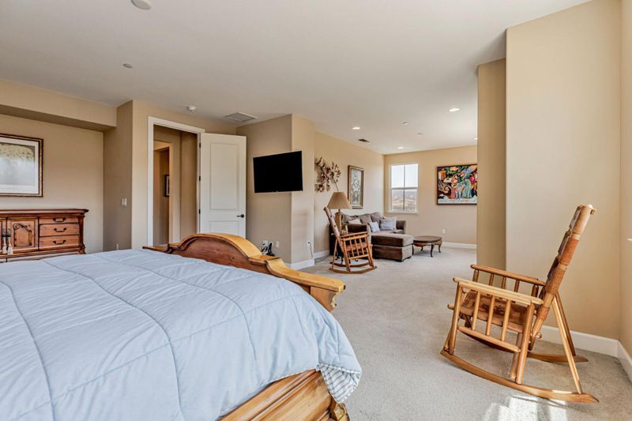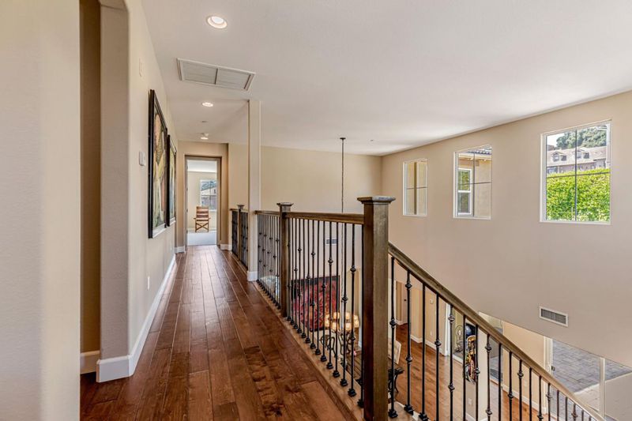
$2,050,000
3,663
SQ FT
$560
SQ/FT
1930 Saffron Court
@ Lavender Way - 1 - Morgan Hill / Gilroy / San Martin, Gilroy
- 5 Bed
- 3 Bath
- 6 Park
- 3,663 sqft
- GILROY
-

-
Thu Jun 19, 10:00 am - 12:00 pm
Beautiful home in Country Estates that backs up to open space and has a sparkling pool!
Perched on a hilltop in Gilroys Westside, this home has it all! Ths one has 5BR & 3BA, plus many bonus spaces. The kitchen & family room are great room style, looking out at the rear yard with great views of the open space and city lights! The kitchen has everything you would want, from real wood cabinets, all stainless-steel appliances and a built-in refrigerator. There is also a large pantry for gre& are spacious and provide more gathering spaces as well as access to the backyard. As you climb the well-designed staircase, you will arrive in a loft space, currently set as a party hangout space, but the possibilities are endless! All bedrooms are upstairs, and the Primary bedroom is quite large and comes with a sitting room attached; great for reading or exercising. The primary bathroom has a large soaking tub, large separate shower, and dual vanities. There's also a bonus space for a coffee bar or a treadmill. A large laundry room is found upstairs with more storage space and a long countertop, perfect for a folding area. The backyard is stunning and has something for everyone! The yard boasts a sparkling pool with a waterfall coming off the spa, as well as many different patios for dining, visiting, and dancing too! This home has it all and you dont want to miss it.
- Days on Market
- 1 day
- Current Status
- Active
- Original Price
- $2,050,000
- List Price
- $2,050,000
- On Market Date
- Jun 17, 2025
- Property Type
- Single Family Home
- Area
- 1 - Morgan Hill / Gilroy / San Martin
- Zip Code
- 95020
- MLS ID
- ML82011288
- APN
- 783-52-045
- Year Built
- 2014
- Stories in Building
- 2
- Possession
- COE
- Data Source
- MLSL
- Origin MLS System
- MLSListings, Inc.
Pacific Point Christian Schools
Private PK-12 Elementary, Religious, Core Knowledge
Students: 370 Distance: 0.4mi
Luigi Aprea Elementary School
Public K-5 Elementary
Students: 628 Distance: 0.5mi
Mt. Madonna High School
Public 9-12 Continuation
Students: 201 Distance: 1.0mi
Rod Kelley Elementary School
Public K-5 Elementary
Students: 756 Distance: 1.2mi
Christopher High School
Public 9-12
Students: 1629 Distance: 1.3mi
Antonio Del Buono Elementary School
Public K-5 Elementary
Students: 453 Distance: 1.5mi
- Bed
- 5
- Bath
- 3
- Double Sinks, Full on Ground Floor, Primary - Oversized Tub, Solid Surface
- Parking
- 6
- Attached Garage, Off-Street Parking
- SQ FT
- 3,663
- SQ FT Source
- Unavailable
- Lot SQ FT
- 11,130.0
- Lot Acres
- 0.25551 Acres
- Pool Info
- Yes
- Kitchen
- Cooktop - Gas, Countertop - Granite, Countertop - Solid Surface / Corian, Dishwasher, Garbage Disposal, Hood Over Range, Island, Island with Sink, Microwave, Oven - Electric
- Cooling
- Central AC
- Dining Room
- Breakfast Bar, Dining Area in Family Room, Formal Dining Room
- Disclosures
- Natural Hazard Disclosure
- Family Room
- Kitchen / Family Room Combo
- Flooring
- Carpet, Hardwood
- Foundation
- Concrete Slab
- Fire Place
- Family Room
- Heating
- Central Forced Air, Solar
- Possession
- COE
- * Fee
- $135
- Name
- Cambridge at Carriage Hills
- *Fee includes
- Maintenance - Common Area and Maintenance - Road
MLS and other Information regarding properties for sale as shown in Theo have been obtained from various sources such as sellers, public records, agents and other third parties. This information may relate to the condition of the property, permitted or unpermitted uses, zoning, square footage, lot size/acreage or other matters affecting value or desirability. Unless otherwise indicated in writing, neither brokers, agents nor Theo have verified, or will verify, such information. If any such information is important to buyer in determining whether to buy, the price to pay or intended use of the property, buyer is urged to conduct their own investigation with qualified professionals, satisfy themselves with respect to that information, and to rely solely on the results of that investigation.
School data provided by GreatSchools. School service boundaries are intended to be used as reference only. To verify enrollment eligibility for a property, contact the school directly.
