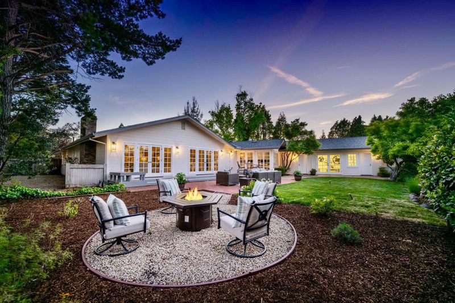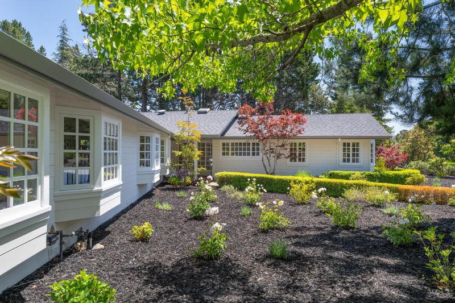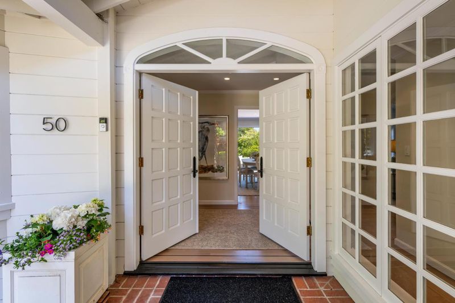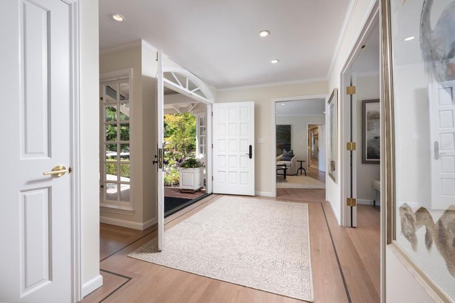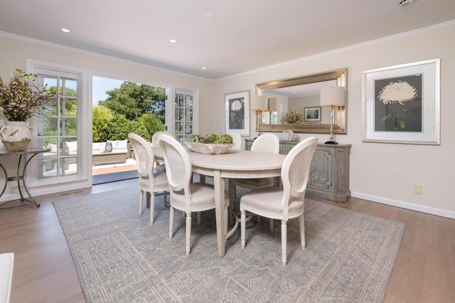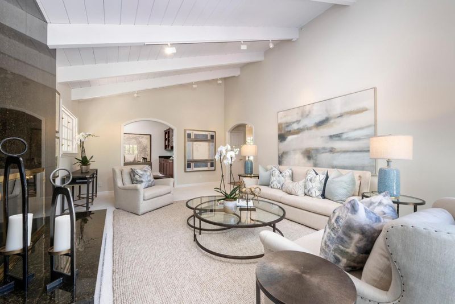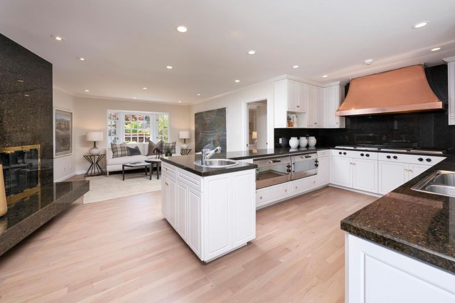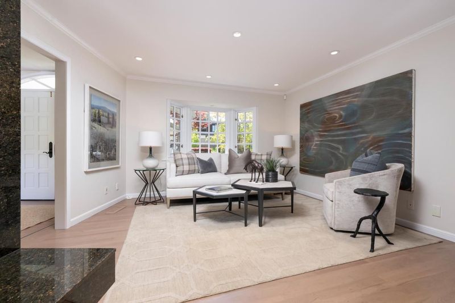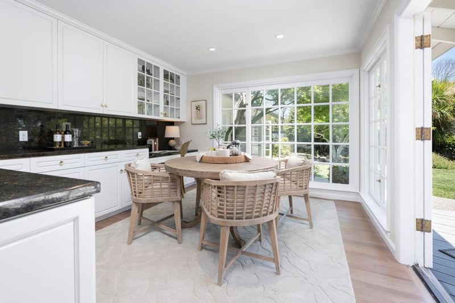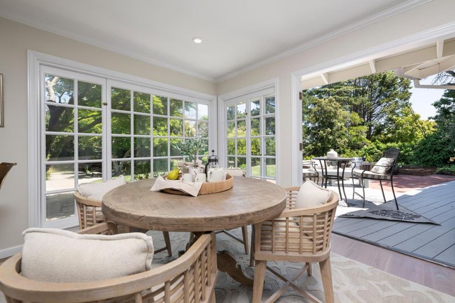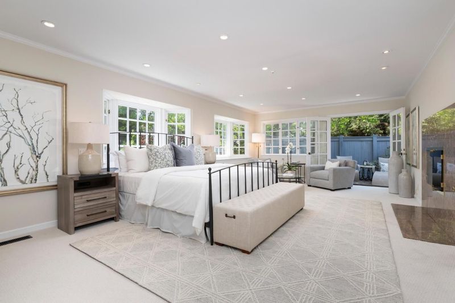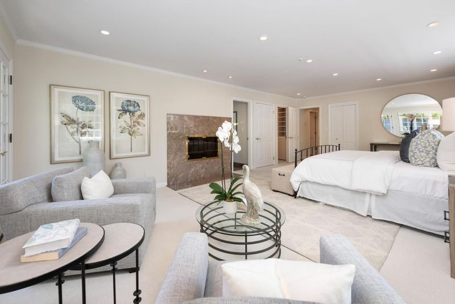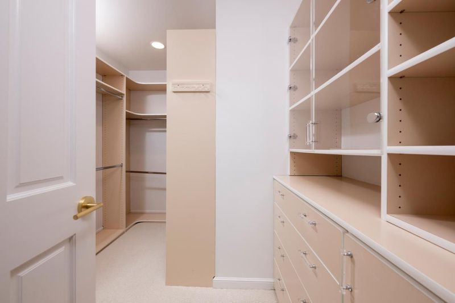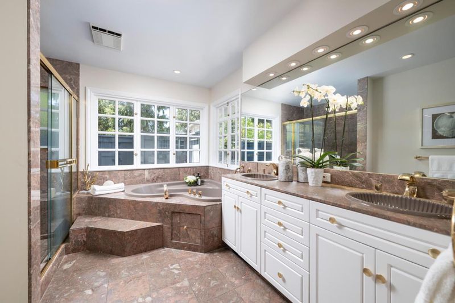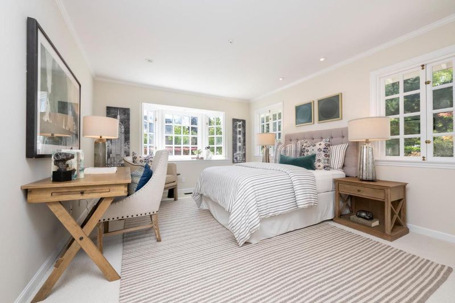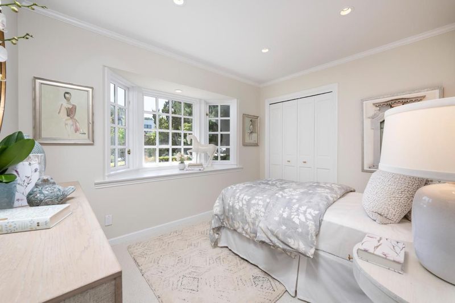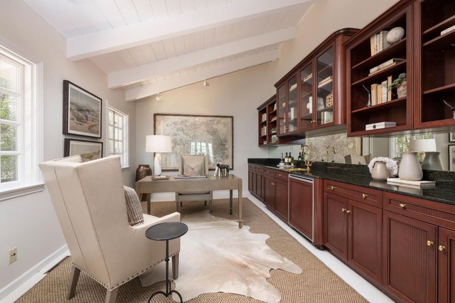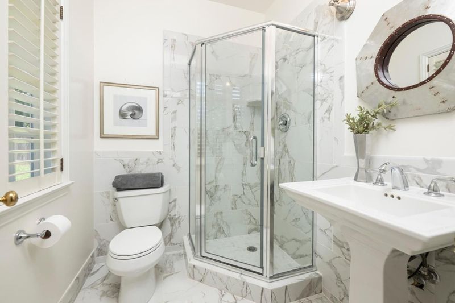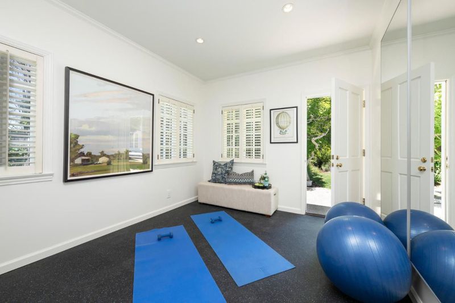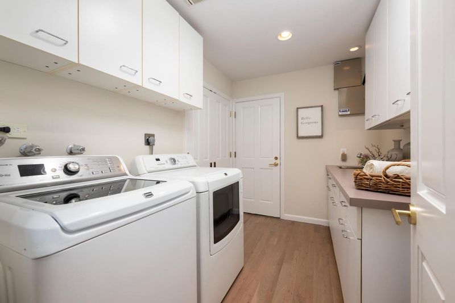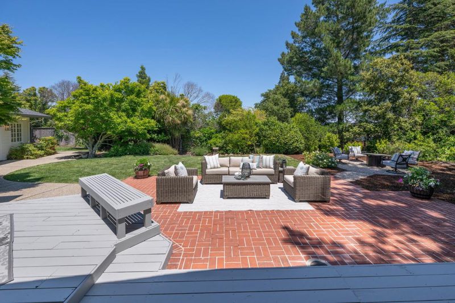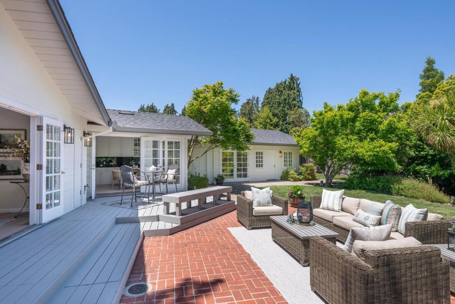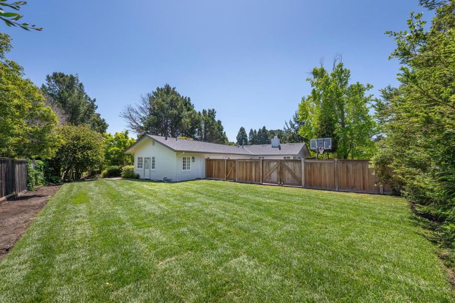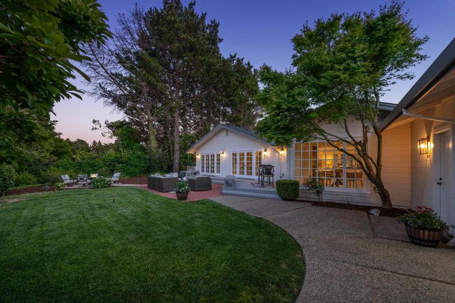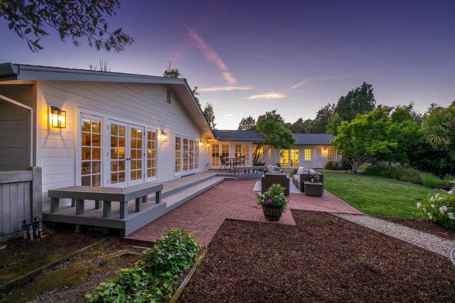
$5,450,000
3,439
SQ FT
$1,585
SQ/FT
50 Roberts Way
@ Alberta - 446 - Carolands Etc., Hillsborough
- 5 Bed
- 4 (3/1) Bath
- 8 Park
- 3,439 sqft
- HILLSBOROUGH
-

-
Sat May 24, 2:00 pm - 4:00 pm
Open 2-4
-
Sun May 25, 2:00 pm - 4:00 pm
Open 2-4
Spectacular single-level home on a flat lot at the end of a cul-de-sac with 5 bedrooms, 3.5 bathrooms, separate office and a bonus media room (not included in square footage). With privacy, views and 2 expansive lawns, this home creates a perfect setting for indoor/outdoor living in Hillsborough. The formal dining room and living room open up onto the back patio and yard, while the chef's kitchen combines a family room and eat-in dining area, With a private patio, the primary bedroom features an ensuite bathroom and walk-in closet. The 5th bedroom is on the far side of the home with separate entrance & bathroom - it could serve as a separate unit or gym. Head outside and there's space for dining, entertaining and playing (don't miss the 2nd large lawn area). .All that and access to a small path to top-rated West Elementary School right across the street! (County records show 3,170 sq ft, floor plan sketch by Floor Plans As-Built shows 3,439sf. Buyer to satisfy.)
- Days on Market
- 1 day
- Current Status
- Active
- Original Price
- $5,450,000
- List Price
- $5,450,000
- On Market Date
- May 23, 2025
- Property Type
- Single Family Home
- Area
- 446 - Carolands Etc.
- Zip Code
- 94010
- MLS ID
- ML82008142
- APN
- 030-121-070
- Year Built
- 1956
- Stories in Building
- 1
- Possession
- Unavailable
- Data Source
- MLSL
- Origin MLS System
- MLSListings, Inc.
West Hillsborough School
Public K-5 Elementary
Students: 363 Distance: 0.1mi
Crocker Middle School
Public 6-8 Middle
Students: 465 Distance: 1.2mi
The Nueva School
Private PK-9 Elementary, Coed
Students: 605 Distance: 1.2mi
North Hillsborough School
Public K-5 Elementary
Students: 300 Distance: 1.4mi
The Bridge School
Private PK-8 Special Education, Elementary, Coed
Students: 13 Distance: 1.4mi
Bridge School, The
Private K-8 Nonprofit
Students: 9 Distance: 1.4mi
- Bed
- 5
- Bath
- 4 (3/1)
- Parking
- 8
- Attached Garage
- SQ FT
- 3,439
- SQ FT Source
- Unavailable
- Lot SQ FT
- 22,699.0
- Lot Acres
- 0.521097 Acres
- Cooling
- None
- Dining Room
- Formal Dining Room
- Disclosures
- Natural Hazard Disclosure
- Family Room
- Kitchen / Family Room Combo
- Foundation
- Other
- Fire Place
- Other
- Heating
- Central Forced Air
- Views
- Valley
- Fee
- Unavailable
MLS and other Information regarding properties for sale as shown in Theo have been obtained from various sources such as sellers, public records, agents and other third parties. This information may relate to the condition of the property, permitted or unpermitted uses, zoning, square footage, lot size/acreage or other matters affecting value or desirability. Unless otherwise indicated in writing, neither brokers, agents nor Theo have verified, or will verify, such information. If any such information is important to buyer in determining whether to buy, the price to pay or intended use of the property, buyer is urged to conduct their own investigation with qualified professionals, satisfy themselves with respect to that information, and to rely solely on the results of that investigation.
School data provided by GreatSchools. School service boundaries are intended to be used as reference only. To verify enrollment eligibility for a property, contact the school directly.
